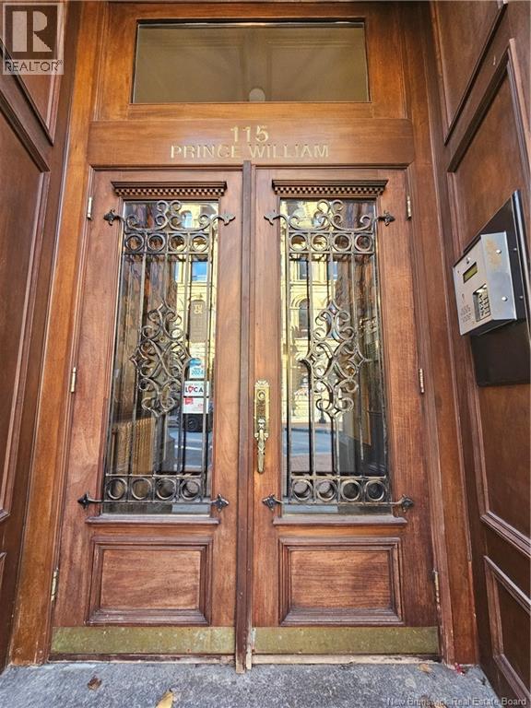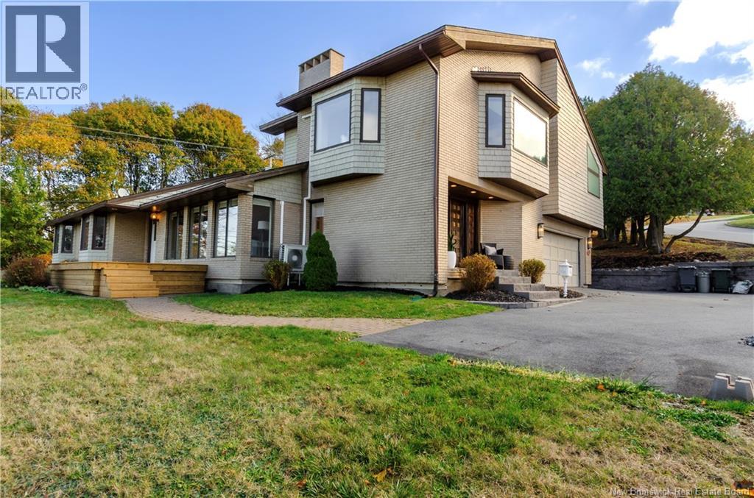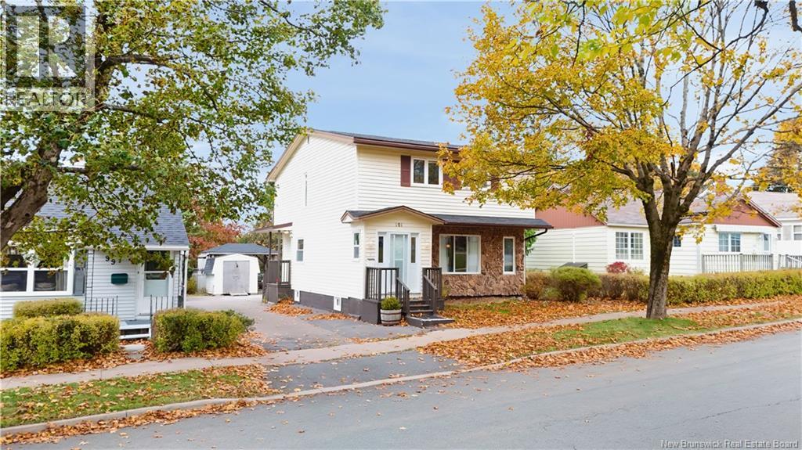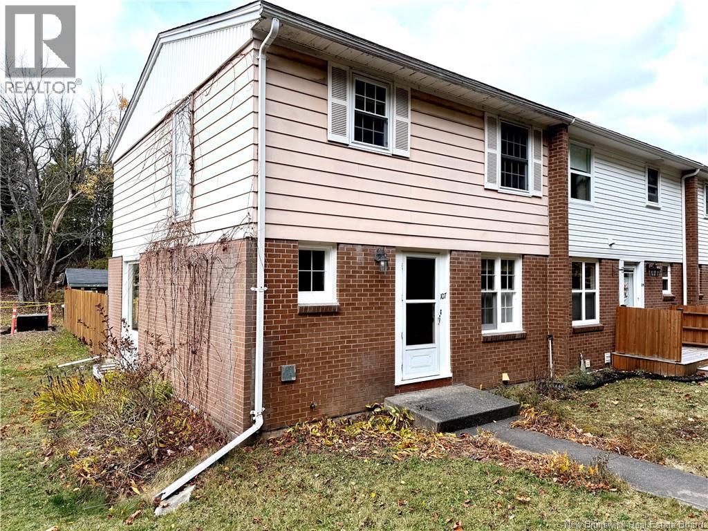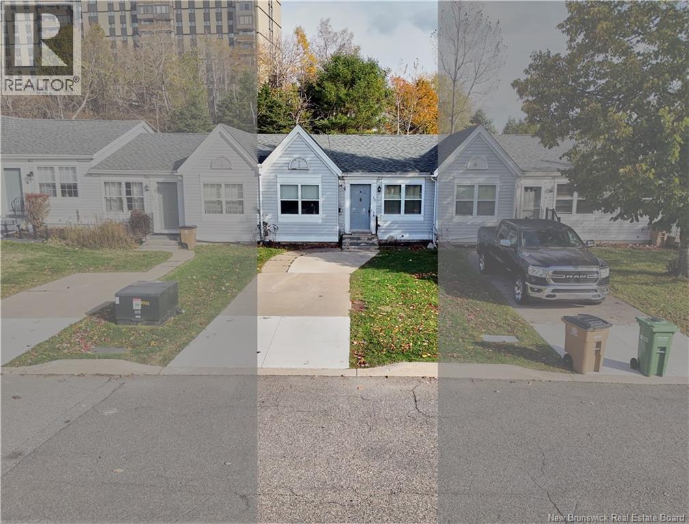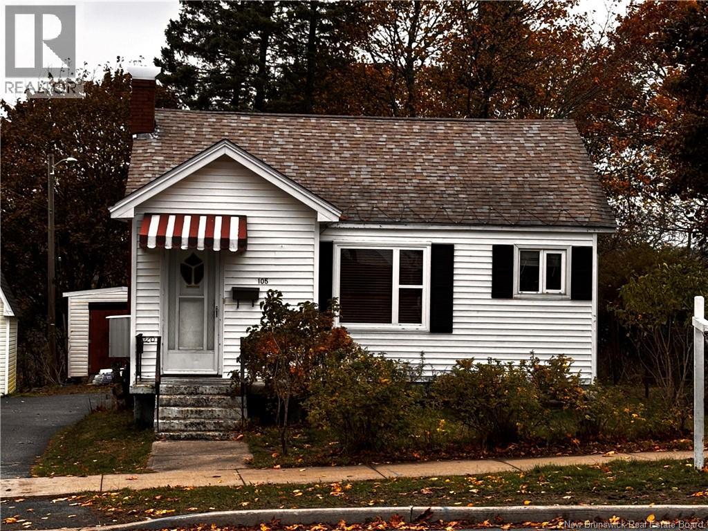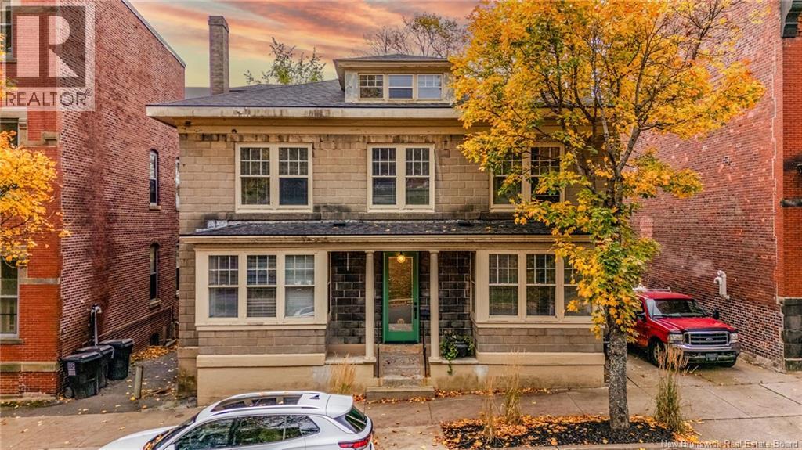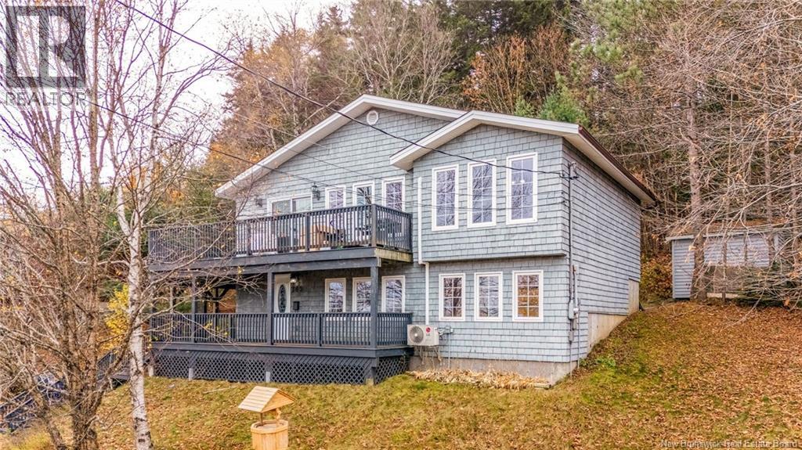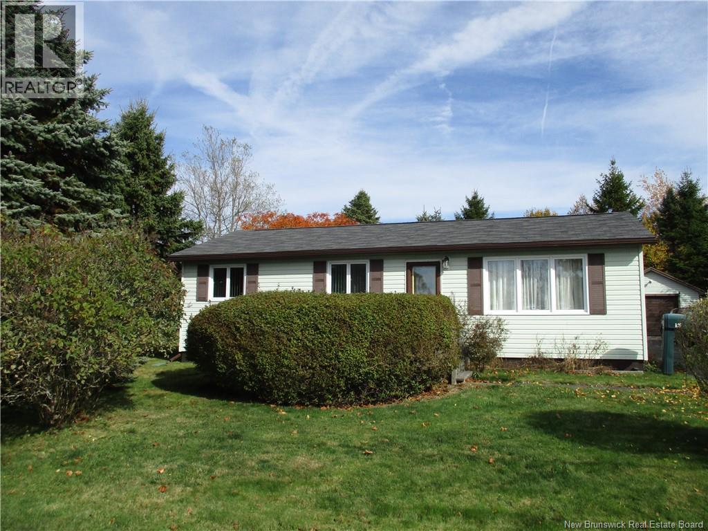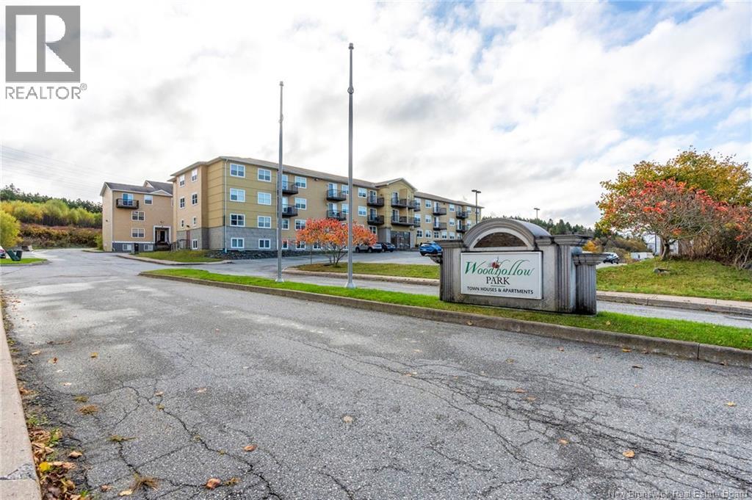- Houseful
- NB
- Saint John
- Kennebecasis Bay
- 1005 Kennebecasis Dr
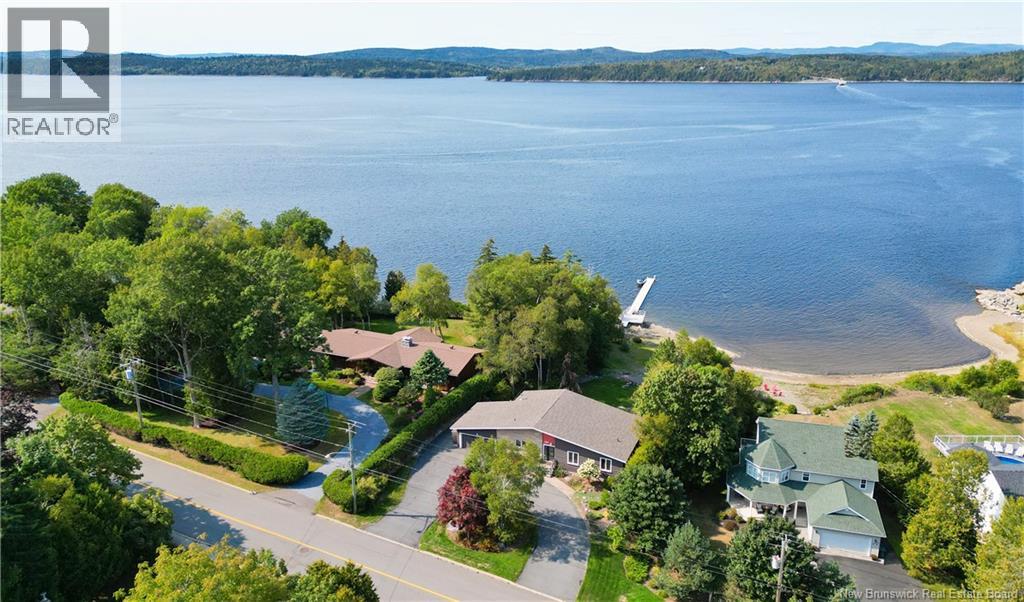
1005 Kennebecasis Dr
1005 Kennebecasis Dr
Highlights
Description
- Home value ($/Sqft)$288/Sqft
- Time on Houseful52 days
- Property typeSingle family
- StyleBungalow
- Neighbourhood
- Year built1961
- Mortgage payment
This mid-century home offers 110 feet of private waterfront on the Kennebecasis River. Blending contemporary design with natural beauty, it features a clean, organic exterior, expansive windows, and stunning river views throughout. Inside, the custom Queenstown Kitchen is a chefs dream, with ample counter space and water views while you cook. A cozy breakfast nook with built-in seating adds warmth and a gathering area to the kitchen. The home includes five bedrooms - three on the main level and two on the walkout lower level - plus an impressive gym space. A wide staircase leads to the bright, fully finished basement, where large windows and outdoor access create a seamless extension of the living space. Designed for effortless indoor-outdoor living, the home offers an upper deck with glass railings, spacious wood patio, and a multi-level stone terrace, all framed by mature trees. Step onto the gangway and connect directly with the water via the 100-foot dock system, which includes deep-water access and accommodates a deep-keel sailboat. Whether lounging by the river, entertaining guests, or enjoying water sports, this property offers endless opportunities for recreation and relaxation. Located minutes from Saint John Regional Hospital, Dalhousie Medical School, UNB Saint John, and Uptown Saint John, this private waterfront retreat delivers the balance of tranquility and urban convenience. *Images may be virtually staged or digitally enhanced for illustrative purposes. (id:63267)
Home overview
- Cooling Heat pump, air exchanger
- Heat source Electric, natural gas
- Heat type Baseboard heaters, heat pump, hot water, stove
- Sewer/ septic Municipal sewage system
- # total stories 1
- Has garage (y/n) Yes
- # full baths 2
- # total bathrooms 2.0
- # of above grade bedrooms 5
- Flooring Ceramic, hardwood
- View River view
- Water body name Kennebecasis river
- Lot desc Landscaped
- Lot dimensions 30752
- Lot size (acres) 0.7225564
- Building size 3120
- Listing # Nb126533
- Property sub type Single family residence
- Status Active
- Primary bedroom 4.267m X 3.962m
Level: Main - Bedroom 3.658m X 3.048m
Level: Main - Dining room 4.267m X 3.048m
Level: Main - Bedroom 3.658m X 3.353m
Level: Main - Foyer 4.572m X 2.438m
Level: Main - Living room 7.62m X 4.267m
Level: Main - Kitchen 5.791m X 3.048m
Level: Main
- Listing source url Https://www.realtor.ca/real-estate/28853360/1005-kennebecasis-drive-saint-john
- Listing type identifier Idx

$-2,397
/ Month

