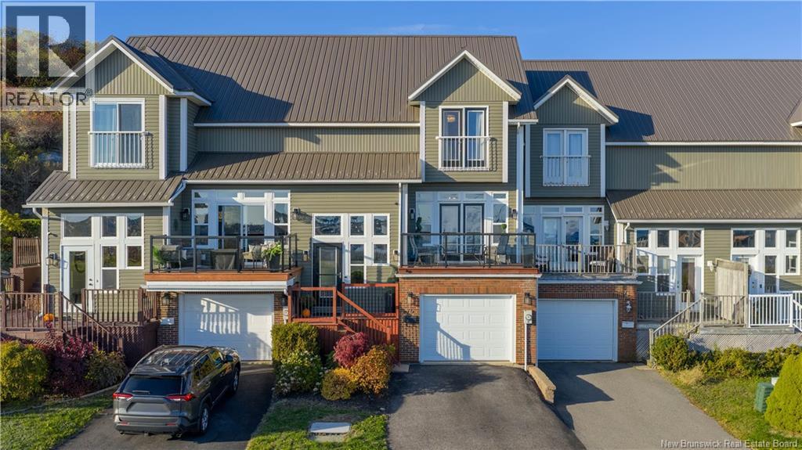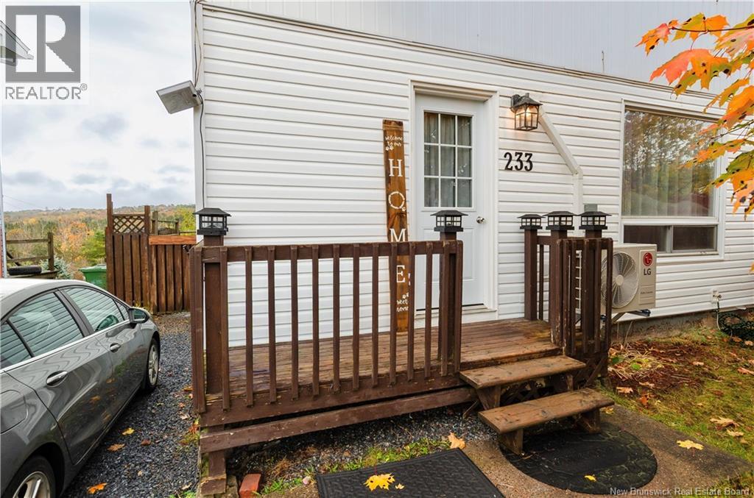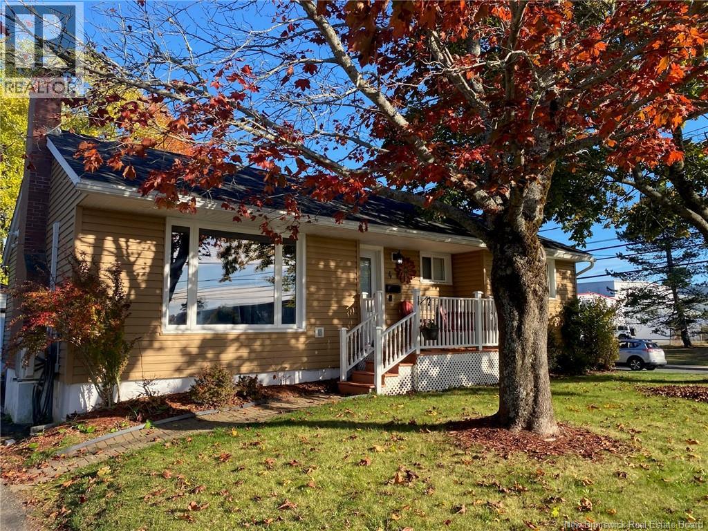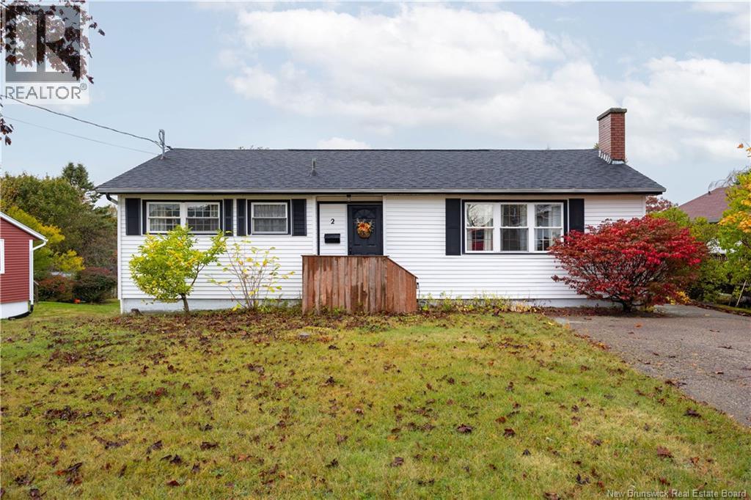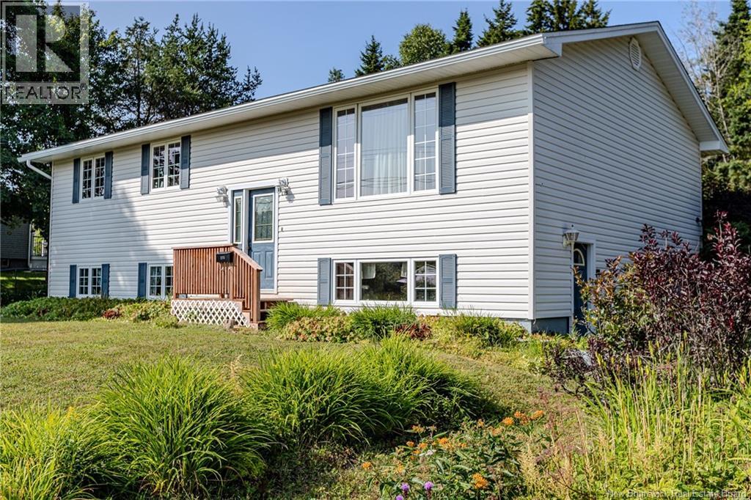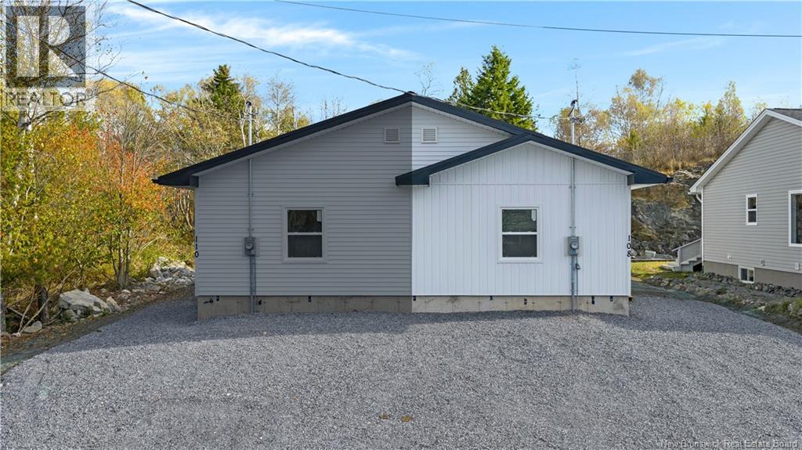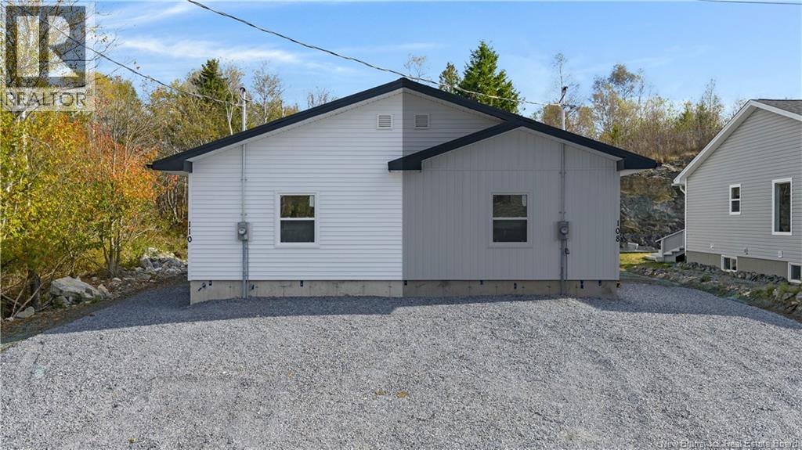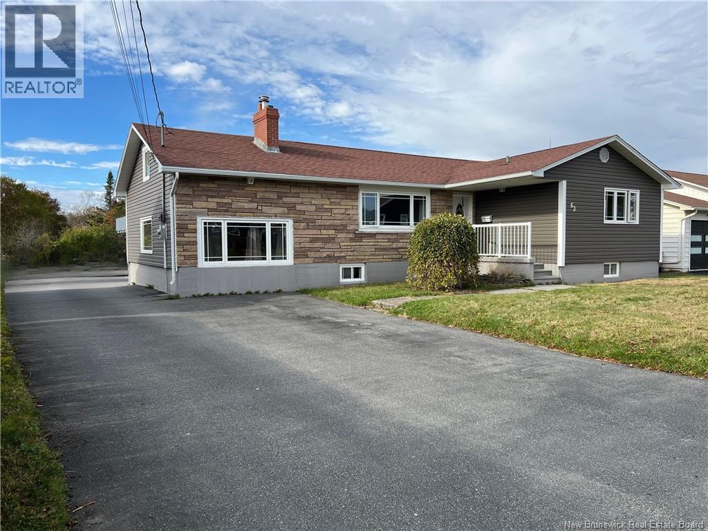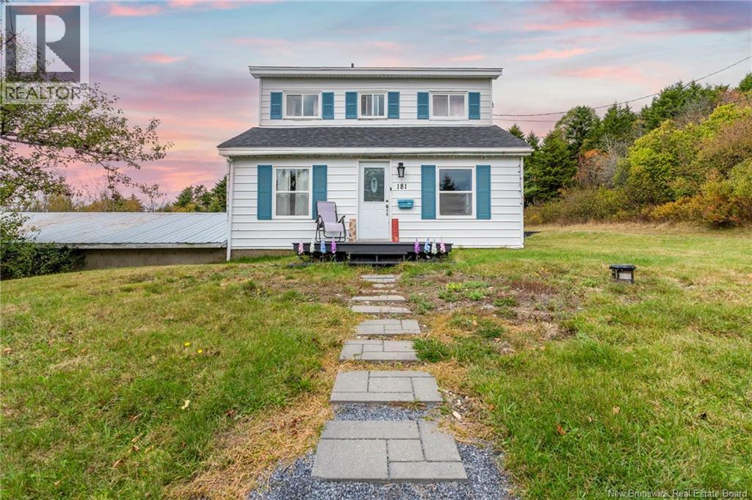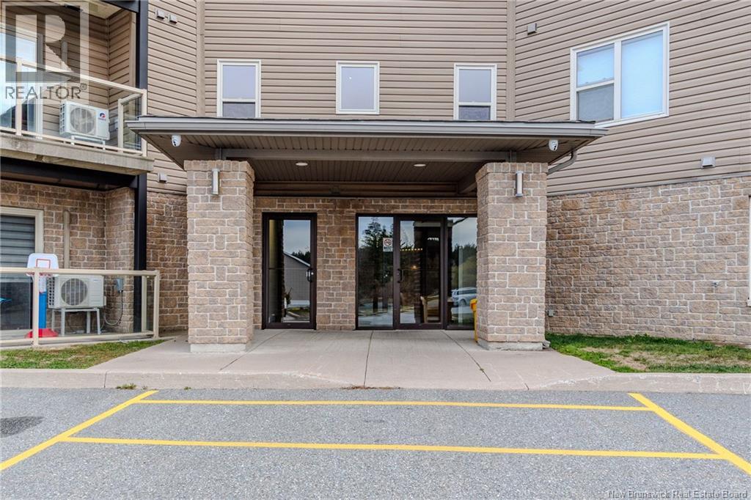- Houseful
- NB
- Saint John
- Red Head
- 119 Red Head Rd
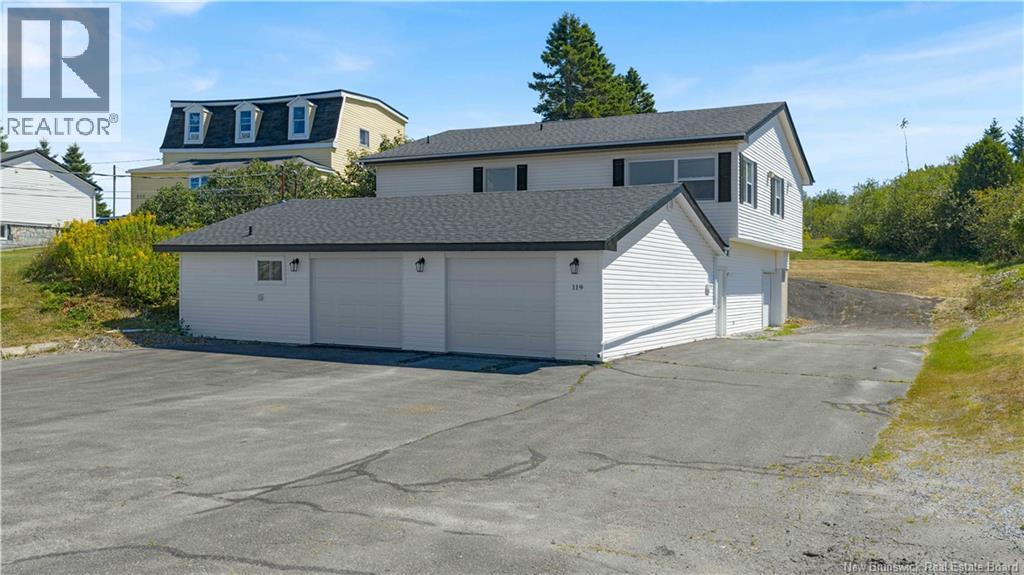
119 Red Head Rd
For Sale
64 Days
$375,000 $25K
$349,900
3 beds
3 baths
1,372 Sqft
119 Red Head Rd
For Sale
64 Days
$375,000 $25K
$349,900
3 beds
3 baths
1,372 Sqft
Highlights
This home is
12%
Time on Houseful
64 Days
Saint John
5.03%
Description
- Home value ($/Sqft)$255/Sqft
- Time on Houseful64 days
- Property typeSingle family
- Style2 level
- Neighbourhood
- Lot size1.04 Acres
- Mortgage payment
Discover 119 Red Head Roada charming two-story home perched above the majestic Bay of Fundy. Featuring three bedrooms, two and a half bathrooms, and a spacious layout perfect for multigenerational living or rentals. This property stands out with its oversized, insulated three-car garage, a beautifully paved driveway, and over an acre of open, versatile land. Just minutes from East Saint Johns vibrant hub, this home offers a harmonious blend of tranquility, privacy, and convenience in one picturesque package. Reach out for more information and to book your private viewing today! (id:63267)
Home overview
Amenities / Utilities
- Heat source Electric
- Heat type Baseboard heaters
- Sewer/ septic Municipal sewage system
Exterior
- Has garage (y/n) Yes
Interior
- # full baths 1
- # half baths 2
- # total bathrooms 3.0
- # of above grade bedrooms 3
- Flooring Other, tile, wood
Lot/ Land Details
- Lot dimensions 1.04
Overview
- Lot size (acres) 1.04
- Building size 1372
- Listing # Nb125142
- Property sub type Single family residence
- Status Active
Rooms Information
metric
- Bathroom (# of pieces - 2) 2.388m X 1.702m
Level: Basement - Other 7.544m X 5.715m
Level: Basement - Other 3.835m X 10.058m
Level: Basement - Bedroom 3.454m X 3.2m
Level: Main - Primary bedroom 3.962m X 4.724m
Level: Main - Living room 4.166m X 5.664m
Level: Main - Ensuite bathroom (# of pieces - 2) 1.803m X 2.362m
Level: Main - Bathroom (# of pieces - 4) 3.251m X 1.727m
Level: Main - Dining room 5.664m X 2.489m
Level: Main - Kitchen 3.861m X 3.531m
Level: Main - Other 1.524m X 3.302m
Level: Main - Bedroom 3.124m X 2.692m
Level: Main
SOA_HOUSEKEEPING_ATTRS
- Listing source url Https://www.realtor.ca/real-estate/28750364/119-red-head-road-saint-john
- Listing type identifier Idx
The Home Overview listing data and Property Description above are provided by the Canadian Real Estate Association (CREA). All other information is provided by Houseful and its affiliates.

Lock your rate with RBC pre-approval
Mortgage rate is for illustrative purposes only. Please check RBC.com/mortgages for the current mortgage rates
$-933
/ Month25 Years fixed, 20% down payment, % interest
$
$
$
%
$
%

Schedule a viewing
No obligation or purchase necessary, cancel at any time
Nearby Homes
Real estate & homes for sale nearby

