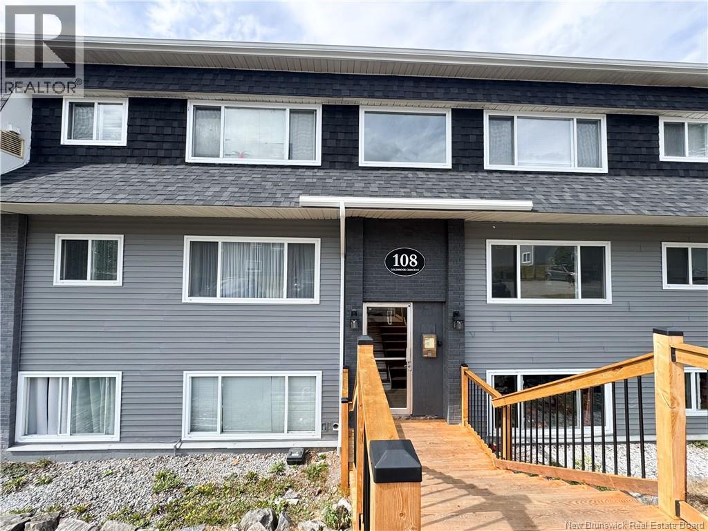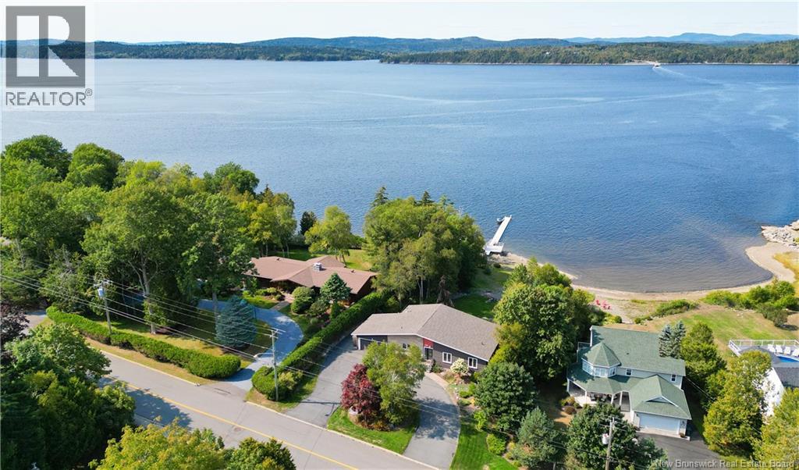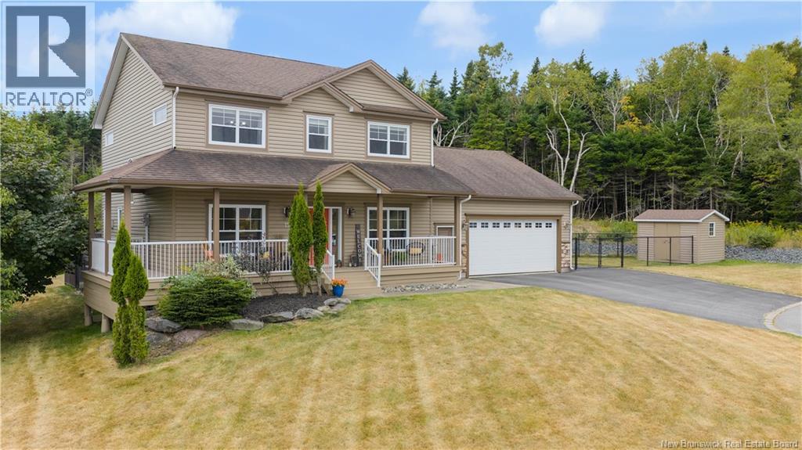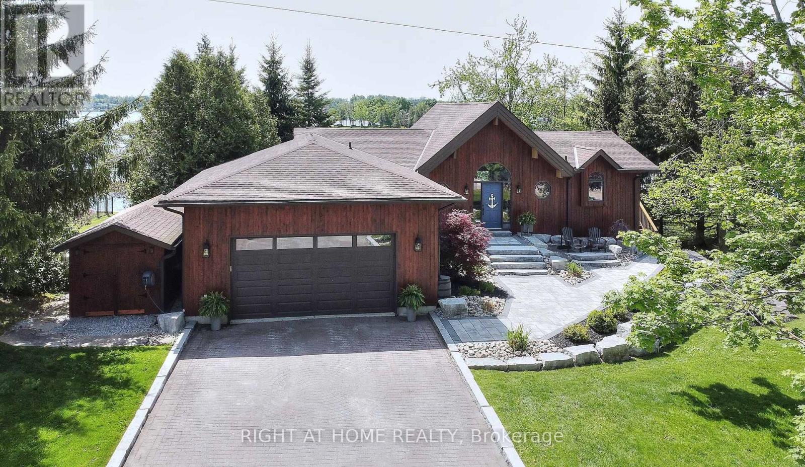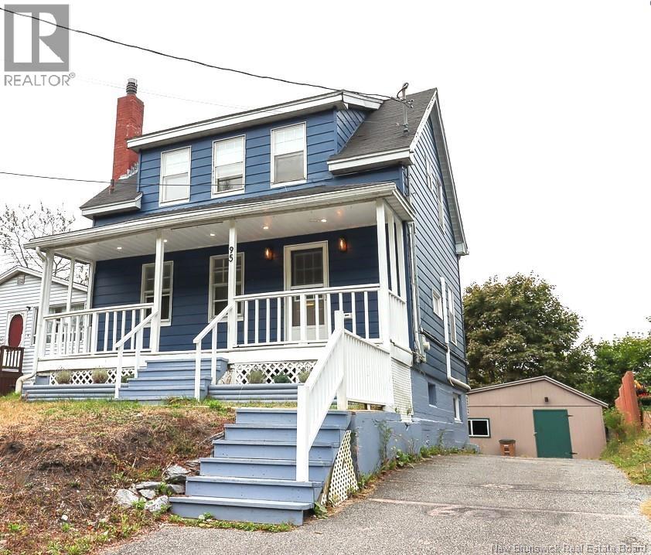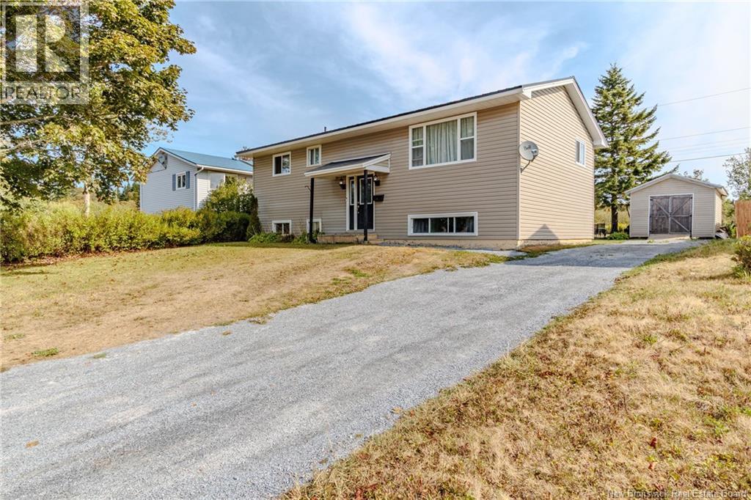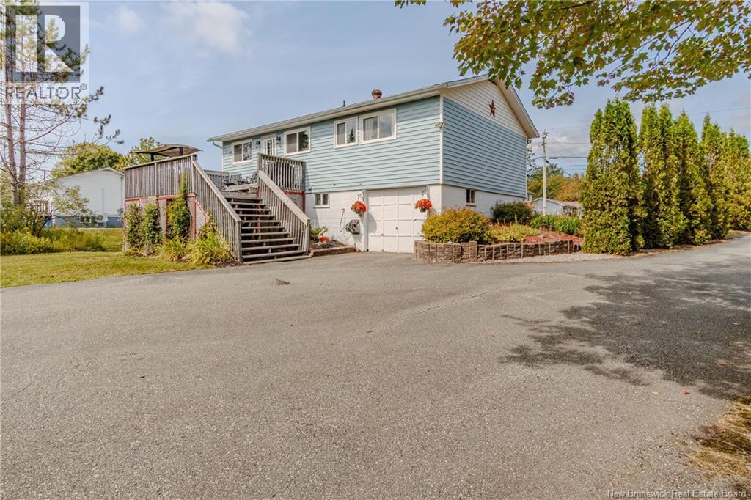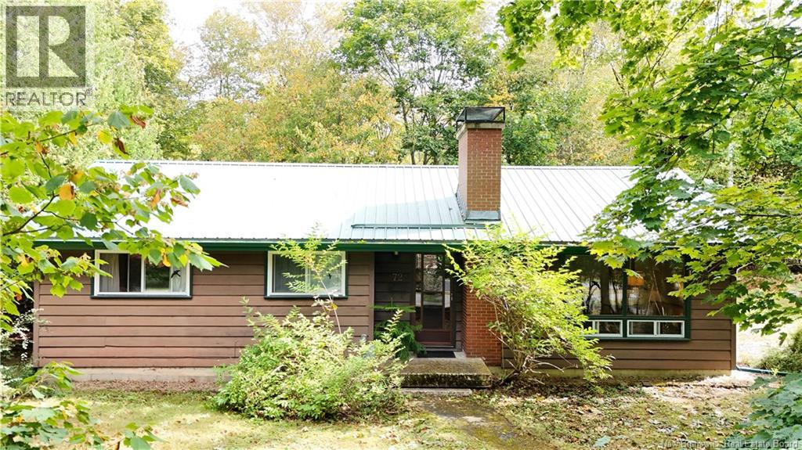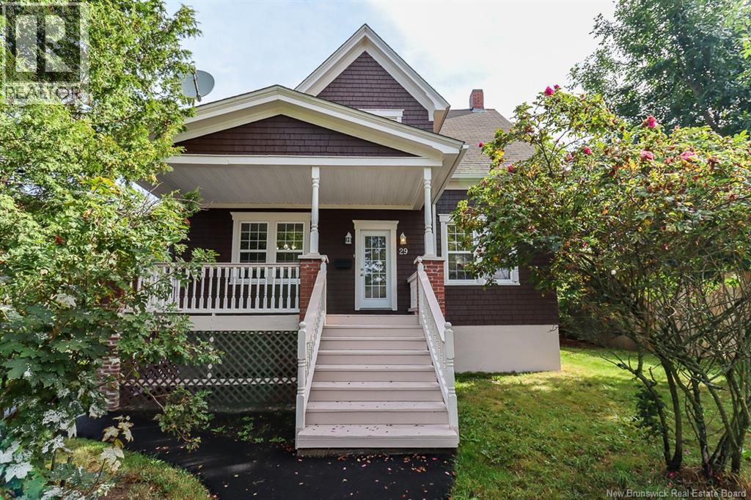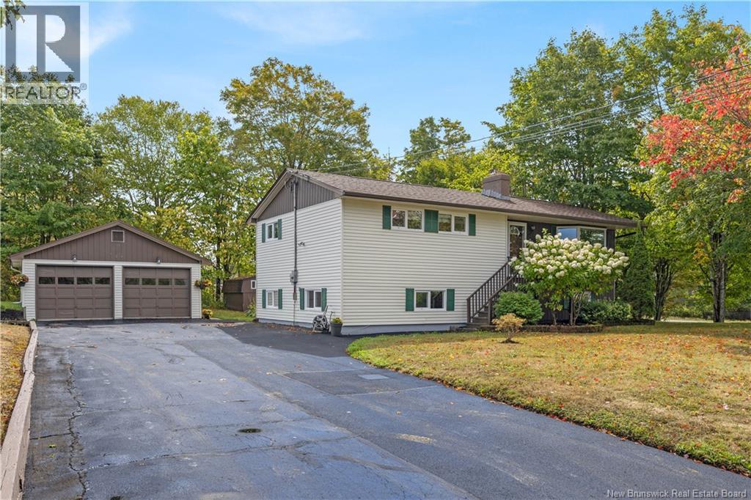- Houseful
- NB
- Saint John
- Forest Hills
- 12 Alpine St
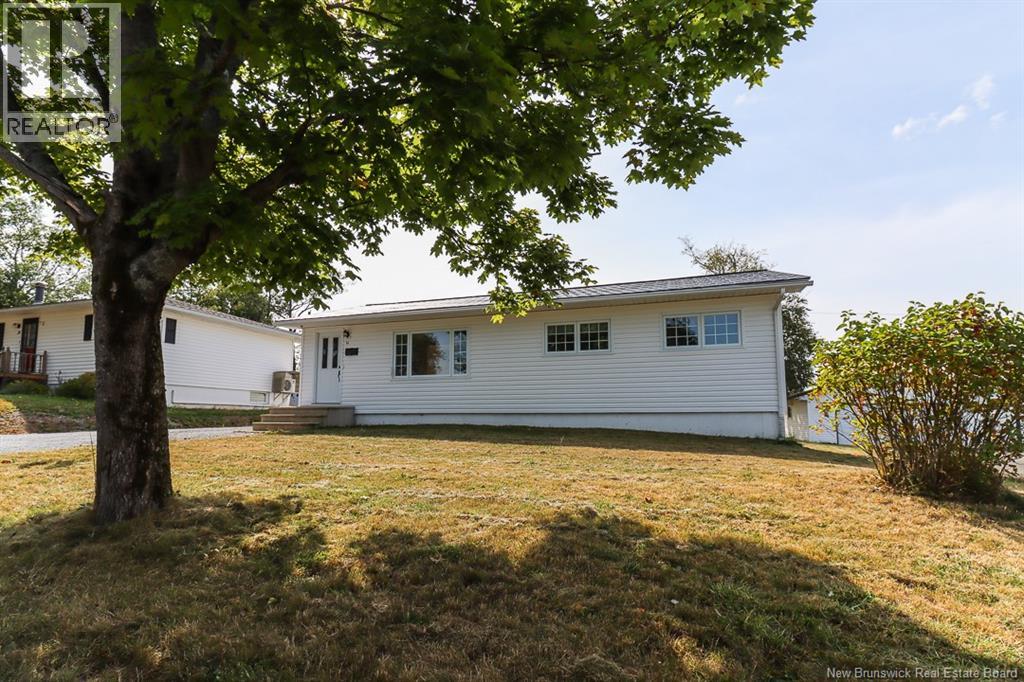
Highlights
Description
- Home value ($/Sqft)$155/Sqft
- Time on Housefulnew 21 hours
- Property typeSingle family
- StyleBungalow
- Neighbourhood
- Lot size6,771 Sqft
- Mortgage payment
Welcome to 12 Alpine Street! Tucked away on a tree-lined street in the ever-popular Forest Hills, this charming 3-bedroom, 1-bath bungalow is more than a house, its a place to call home. Step inside to a bright, open layout where the eat-in kitchen (complete with all appliances) flows into the cozy living room, creating the perfect space to gather with family or entertain friends. Hardwood floors add warmth and character, while the finished lower level offers a family room, laundry, and workshop area waiting for your personal touch. Outside, mornings begin with coffee on the new 16x10 deck, overlooking your yard. Garden enthusiasts will love the 10x13 greenhouse with water and power, plus two storage sheds to keep everything organized. Imagine growing your own vegetables, hosting summer BBQs, or watching kids play in the backyard with all of their friends. Forest Hills is a community designed for lifestyle where walking trails connect you to the dedicated K8 school & sports fields, and youre just minutes from the East Side shopping district, YMCA Field House, Cineplex, and more. Whether youre a first-time buyer, downsizing, or simply seeking an affordable move-in ready home, this is your opportunity to enjoy comfort, convenience, and community all in one. Dont miss your chance to make 12 Alpine Street yours. Book your showing today! (id:63267)
Home overview
- Heat source Electric
- Heat type Baseboard heaters, hot water
- Sewer/ septic Municipal sewage system
- # total stories 1
- # full baths 1
- # total bathrooms 1.0
- # of above grade bedrooms 3
- Flooring Carpeted, hardwood
- Lot dimensions 629
- Lot size (acres) 0.15542378
- Building size 1355
- Listing # Nb126542
- Property sub type Single family residence
- Status Active
- Workshop 6.706m X 5.791m
Level: Basement - Family room 6.706m X 4.877m
Level: Basement - Bedroom 3.556m X 2.794m
Level: Main - Bathroom (# of pieces - 4) 2.286m X 1.524m
Level: Main - Kitchen / dining room 5.182m X 3.404m
Level: Main - Living room 4.343m X 3.556m
Level: Main - Primary bedroom 4.369m X 2.769m
Level: Main - Bedroom 3.962m X 2.438m
Level: Main
- Listing source url Https://www.realtor.ca/real-estate/28853203/12-alpine-street-saint-john
- Listing type identifier Idx

$-560
/ Month

