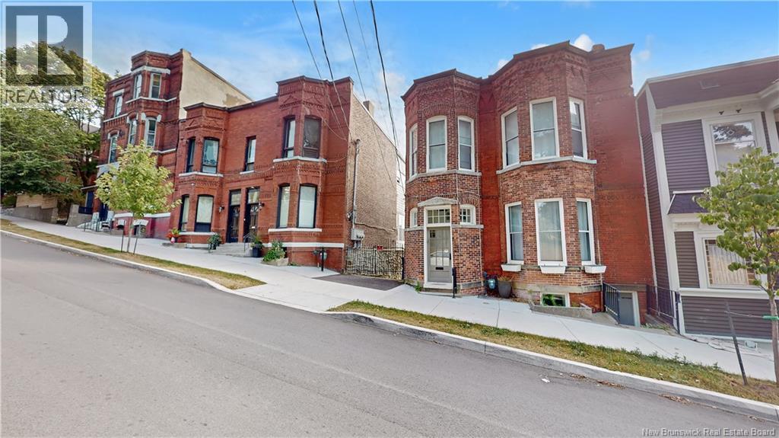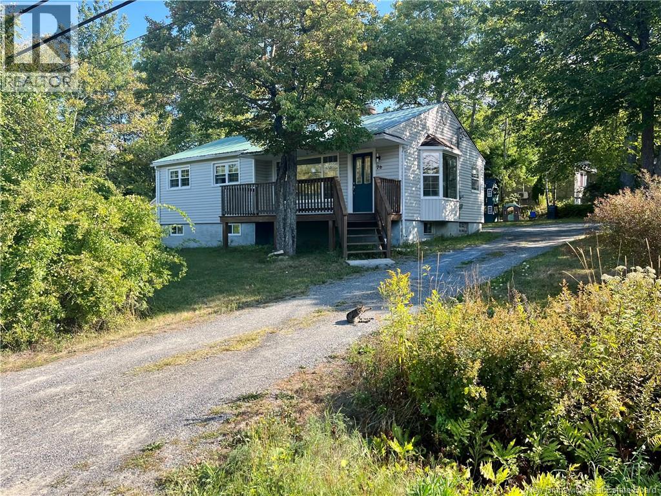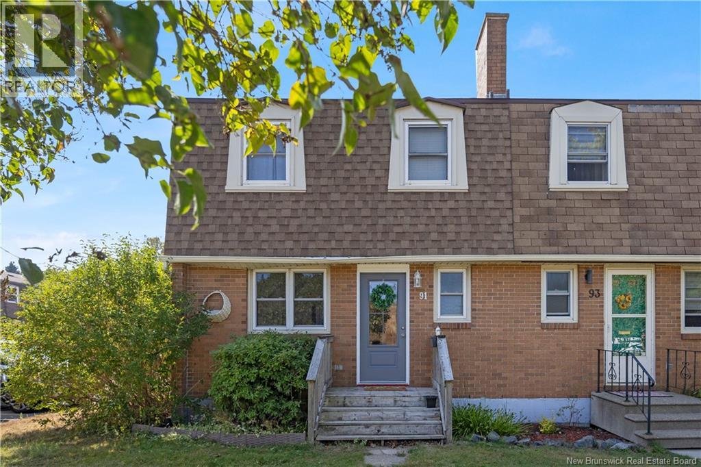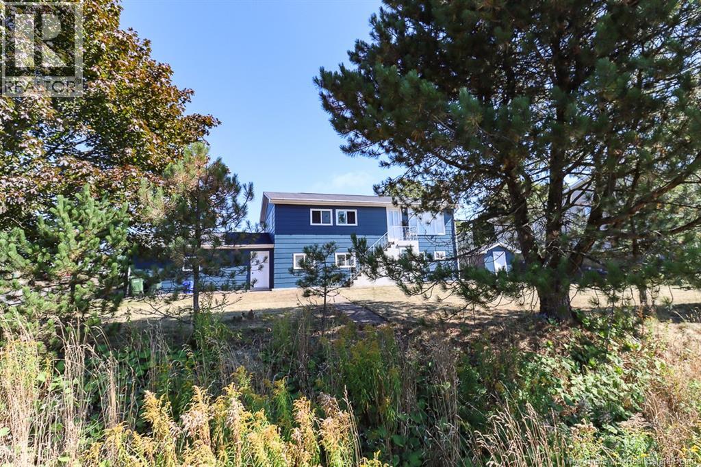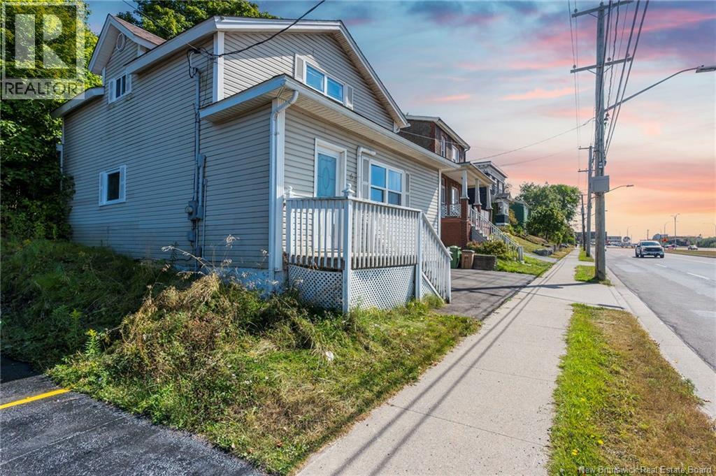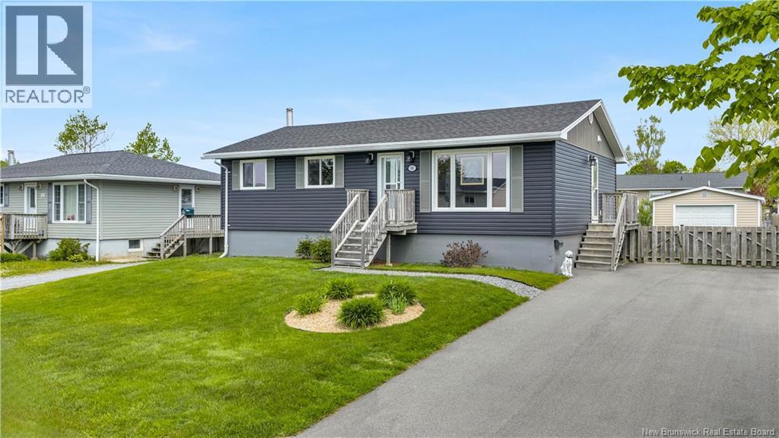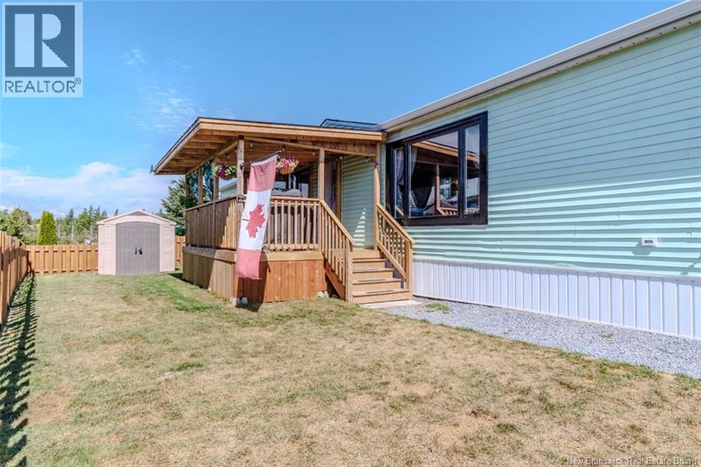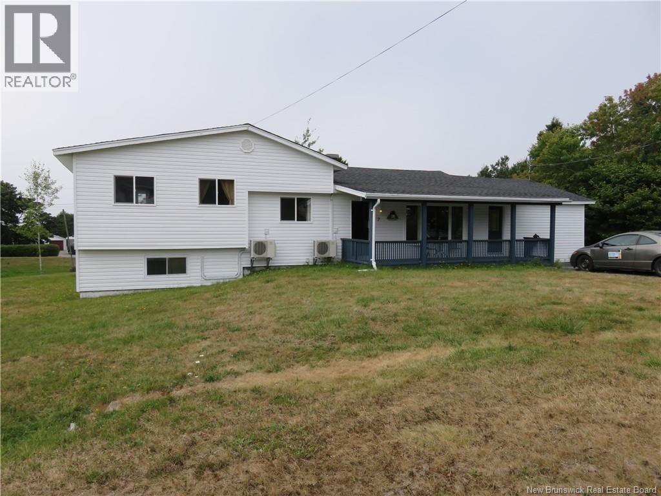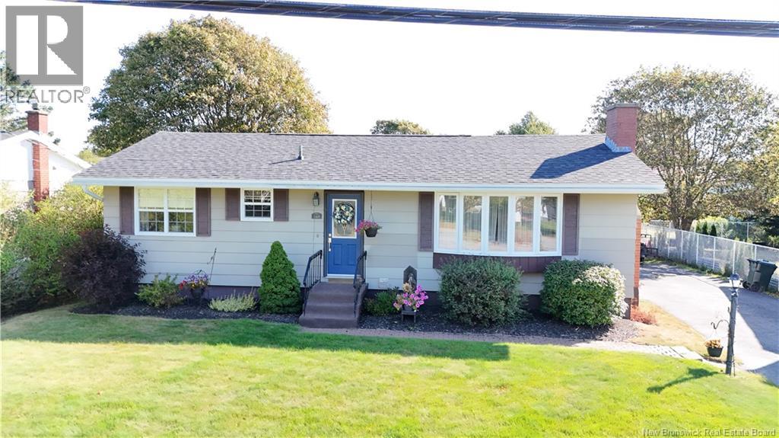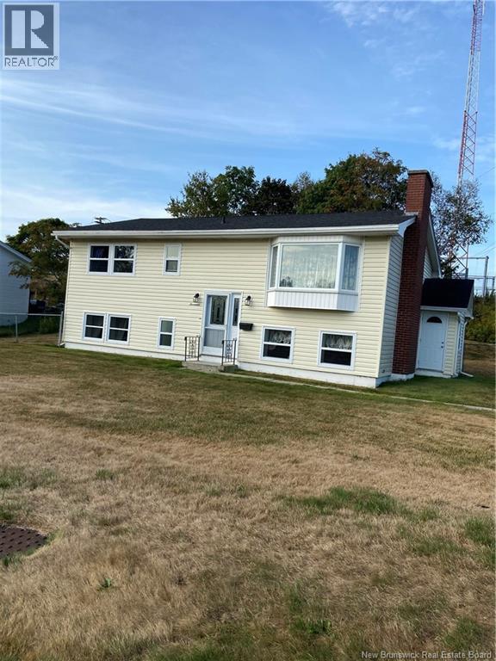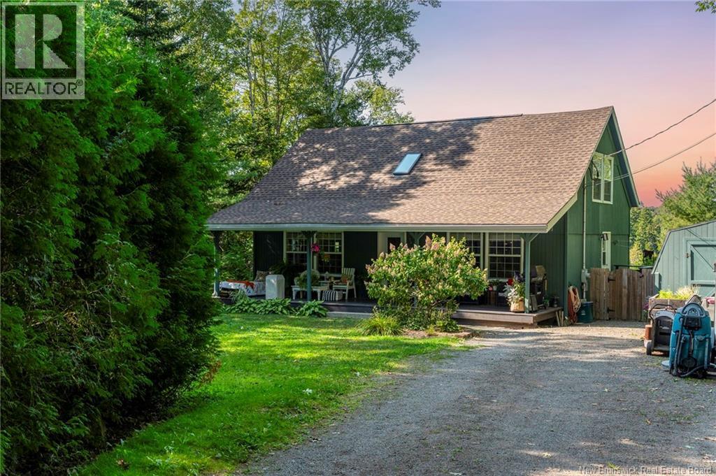- Houseful
- NB
- Saint John
- Island View
- 12 Hitachi Cres
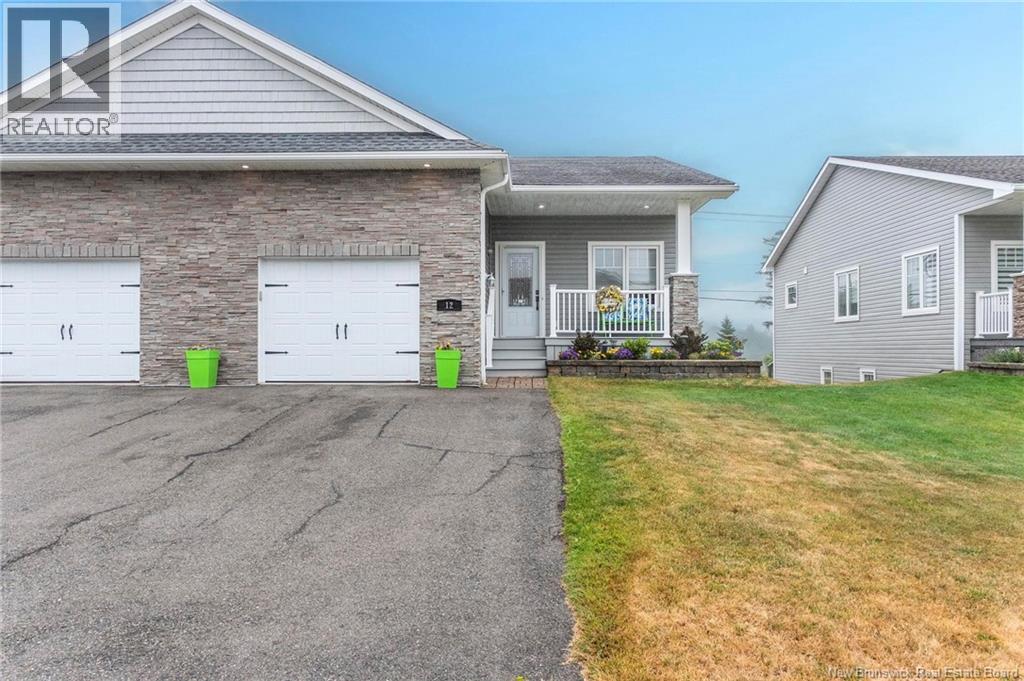
Highlights
Description
- Home value ($/Sqft)$235/Sqft
- Time on Houseful21 days
- Property typeSingle family
- StyleBungalow
- Neighbourhood
- Year built2011
- Mortgage payment
Welcome to 12 Hitachi Crescent - a beautifully appointed 3-bedroom garden home offering elegance, comfort, and an exceptional location. Immaculately maintained, this residence features 2.5 bathrooms, an additional rear driveway, and no monthly fees. Designed for both style and function, the spacious great room is perfect for entertaining, while single-level living ensures convenience with an attached garage, main-floor laundry, and a well-planned layout. The kitchen is a chefs delight, showcasing granite countertops and included with seven major appliances (including an extra fridge in the pantry). Additional features include in-floor heating in two bathrooms, a heat pump, hardwood floors, and approximately 1,700 sq. ft. of beautifully finished living space. Every detail has been thoughtfully cared for, making this home a truly rare find. (id:63267)
Home overview
- Cooling Heat pump
- Heat source Electric
- Heat type Baseboard heaters, heat pump, radiant heat
- Sewer/ septic Municipal sewage system
- # total stories 1
- Has garage (y/n) Yes
- # full baths 2
- # half baths 1
- # total bathrooms 3.0
- # of above grade bedrooms 3
- Flooring Carpeted, ceramic, hardwood
- Directions 1971532
- Lot desc Landscaped
- Lot dimensions 4510
- Lot size (acres) 0.10596804
- Building size 1700
- Listing # Nb124965
- Property sub type Single family residence
- Status Active
- Bedroom 4.851m X 2.87m
Level: Basement - Other 2.438m X 2.261m
Level: Basement - Utility 3.988m X 2.667m
Level: Basement - Bedroom 3.581m X 2.946m
Level: Basement - Bathroom (# of pieces - 1-6) 2.591m X 1.778m
Level: Basement - Recreational room 5.512m X 5.207m
Level: Basement - Living room 3.988m X 3.175m
Level: Main - Other 2.54m X 1.473m
Level: Main - Other 2.235m X 1.016m
Level: Main - Bathroom (# of pieces - 1-6) 2.261m X 2.057m
Level: Main - Great room 9.931m X 5.385m
Level: Main - Ensuite 2.438m X 2.235m
Level: Main - Primary bedroom 3.632m X 3.277m
Level: Main - Dining room 3.658m X 3.251m
Level: Main - Kitchen 3.251m X 2.896m
Level: Main - Pantry 2.769m X 1.829m
Level: Main - Laundry 2.261m X 2.057m
Level: Main
- Listing source url Https://www.realtor.ca/real-estate/28739419/12-hitachi-crescent-saint-john
- Listing type identifier Idx

$-1,067
/ Month

