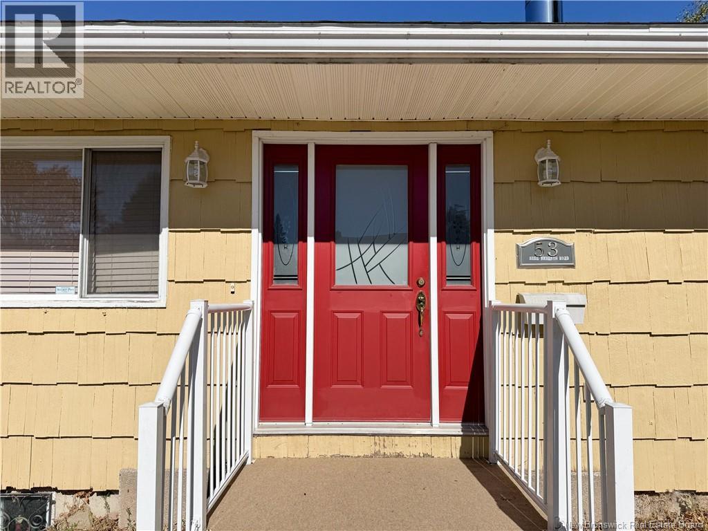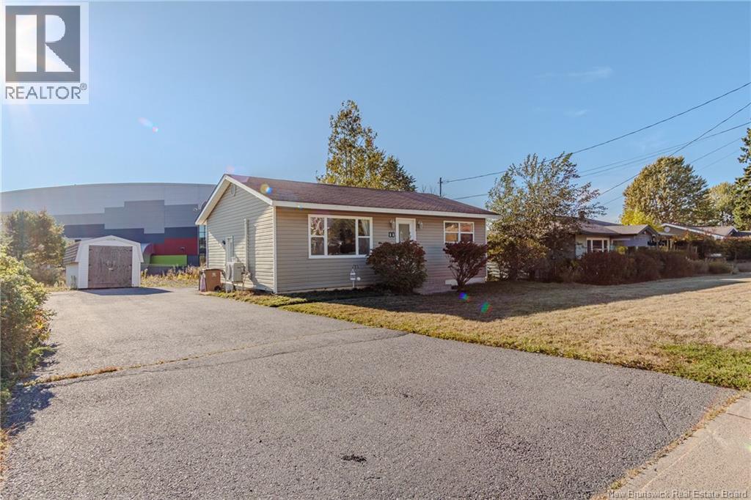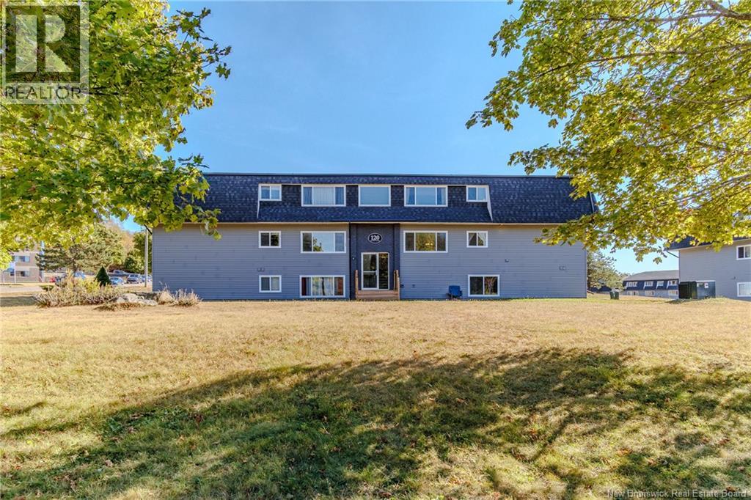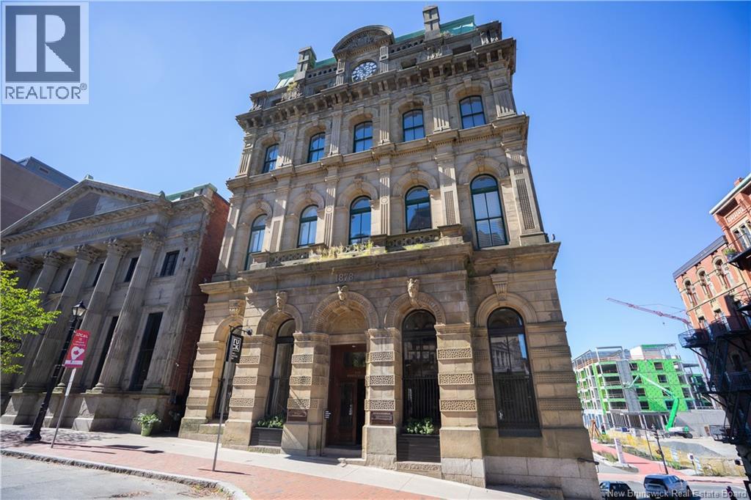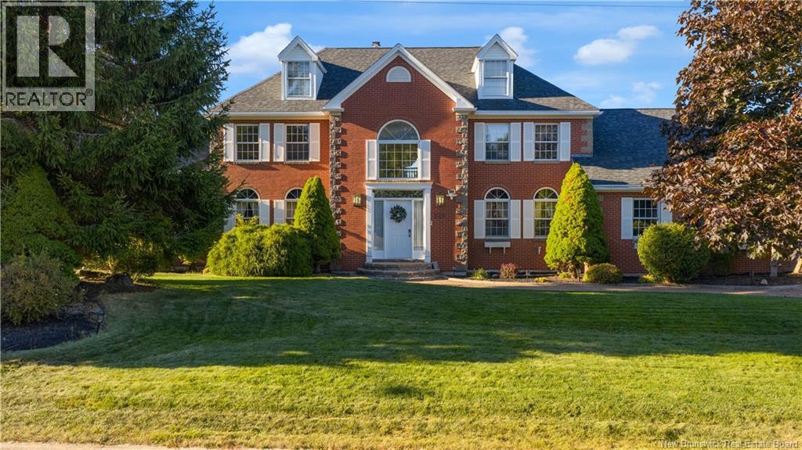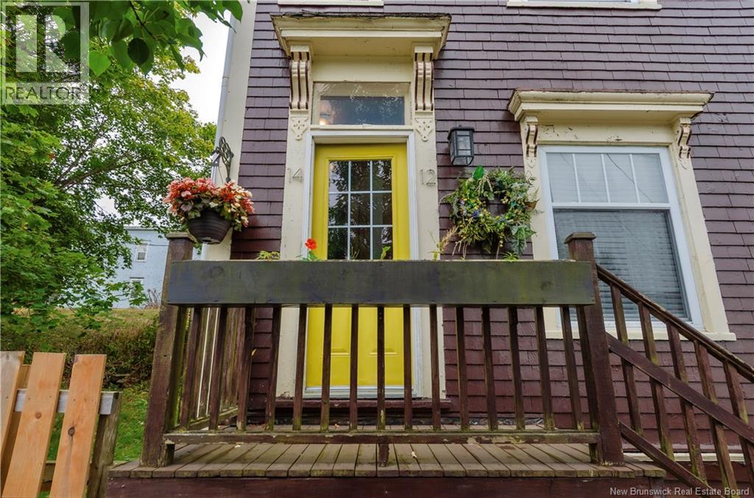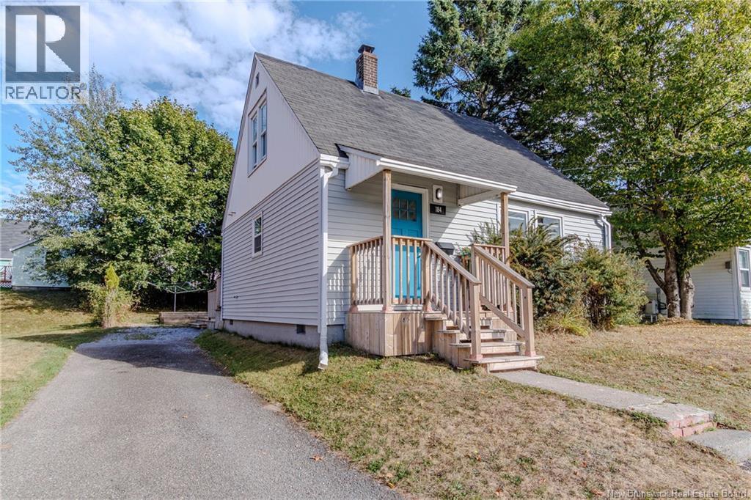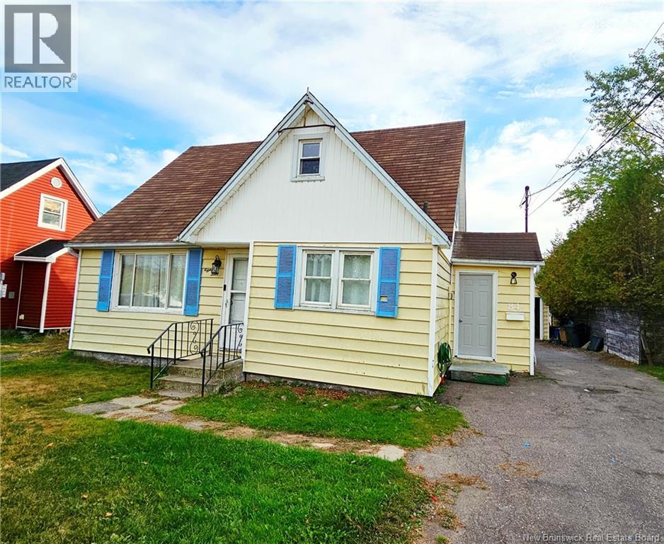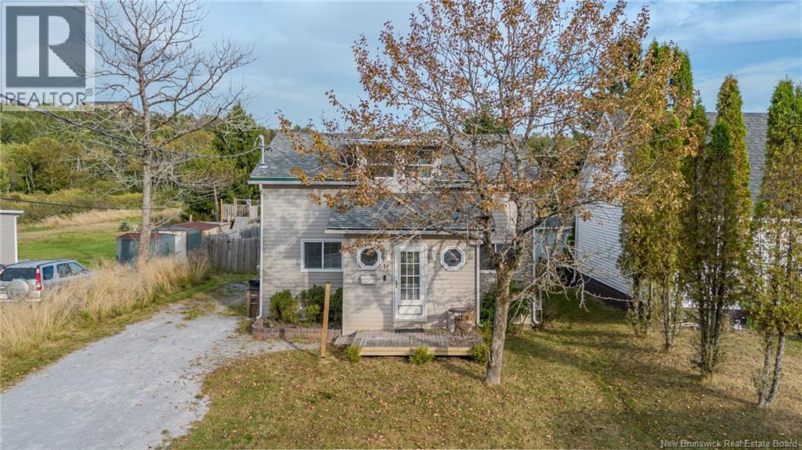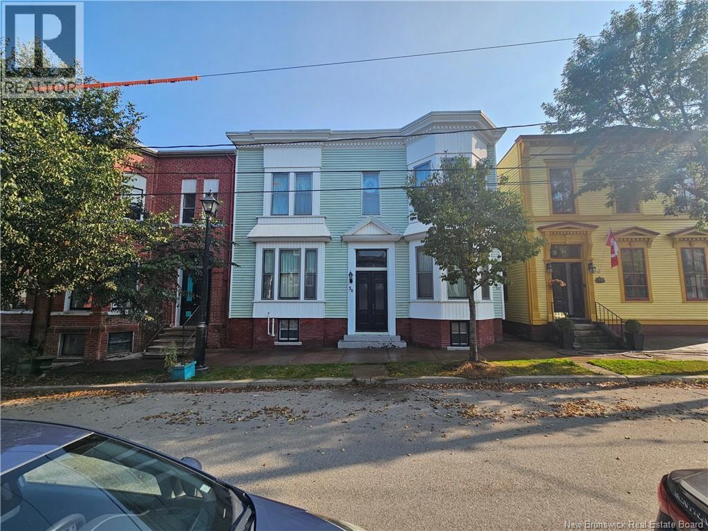- Houseful
- NB
- Saint John
- Lakewood
- 12 Reba Rd
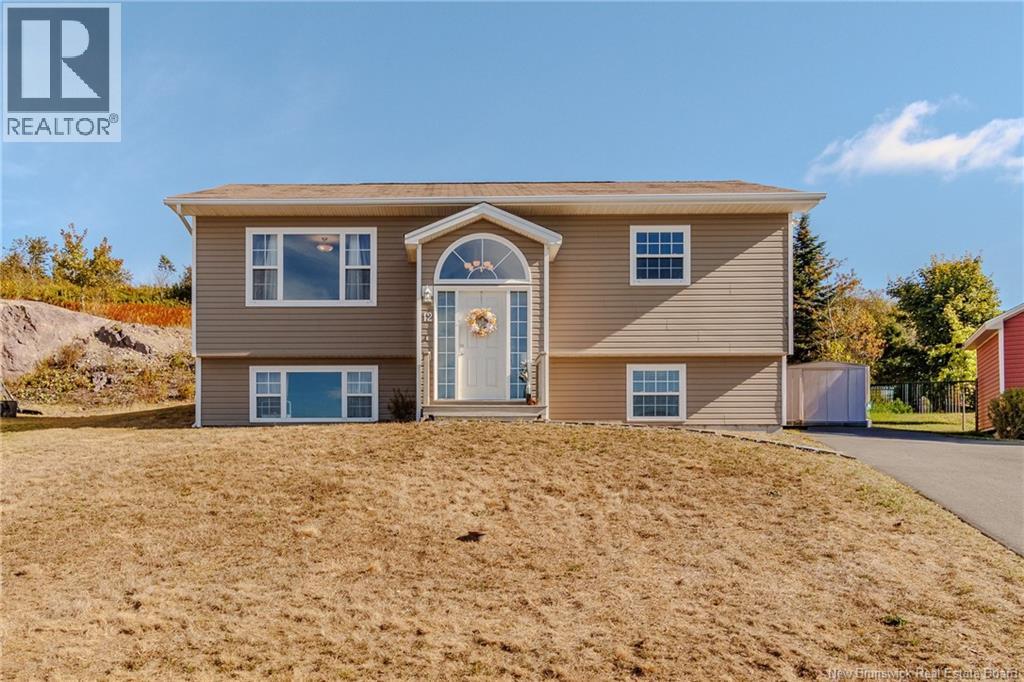
Highlights
Description
- Home value ($/Sqft)$200/Sqft
- Time on Housefulnew 23 hours
- Property typeSingle family
- StyleSplit level entry
- Neighbourhood
- Lot size10,454 Sqft
- Year built2010
- Mortgage payment
Welcome to 12 Reba Road, easy, elevated living on Saint Johns East Side. A large, light-filled split-entry foyer sets a welcoming tone from the first step. Head upstairs to a bright main level where hardwood floors anchor an open concept layout: a centre island kitchen, a sunlit dining area with walkout to the back deck, and a comfortable living space that makes everyday life feel effortless. Two inviting bedrooms share a full main-level bath. Downstairs, the finished basement adds the flexibility every household wants, an inviting family room for movie nights, a third bedroom for guests or office, a second full bath, and generous utility/storage to keep life organized. Practical comforts come standard: ductless heat pump, air exchanger, 200 amp service, municipal water/sewer, and an exterior storage shed. Outside, theres room to breathe without heavy upkeep; inside, spaces that feel instantly livable. Location seals the deal, minutes to Little River Reservoir Park, close to malls, schools, and all East Side Saint John amenities, with Lakewood Heights School right in the neighbourhood. Warm, move-in ready, and wonderfully convenient, the kind of home that feels right from day one. Book your private viewing today. (id:63267)
Home overview
- Cooling Heat pump
- Heat source Electric
- Heat type Baseboard heaters, heat pump
- Sewer/ septic Municipal sewage system
- # full baths 2
- # total bathrooms 2.0
- # of above grade bedrooms 3
- Flooring Carpeted, ceramic, vinyl, hardwood
- Lot desc Landscaped
- Lot dimensions 0.24
- Lot size (acres) 0.24
- Building size 1750
- Listing # Nb127187
- Property sub type Single family residence
- Status Active
- Utility 4.343m X 2.921m
Level: Basement - Bathroom (# of pieces - 1-6) 2.972m X 2.515m
Level: Basement - Bedroom 3.708m X 2.642m
Level: Basement - Family room 3.962m X 6.629m
Level: Basement - Primary bedroom 2.921m X 3.988m
Level: Main - Bathroom (# of pieces - 1-6) 3.175m X 2.007m
Level: Main - Bedroom 3.429m X 3.175m
Level: Main - Living room 4.013m X 3.886m
Level: Main - Kitchen 5.664m X 3.353m
Level: Main
- Listing source url Https://www.realtor.ca/real-estate/28899747/12-reba-road-saint-john
- Listing type identifier Idx

$-933
/ Month

