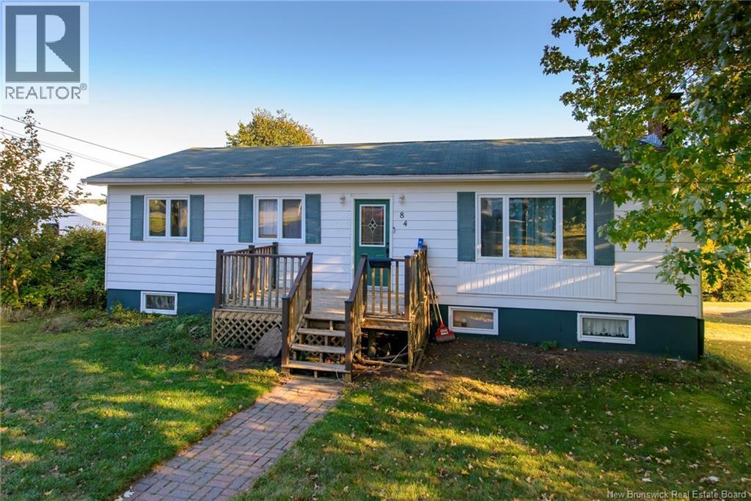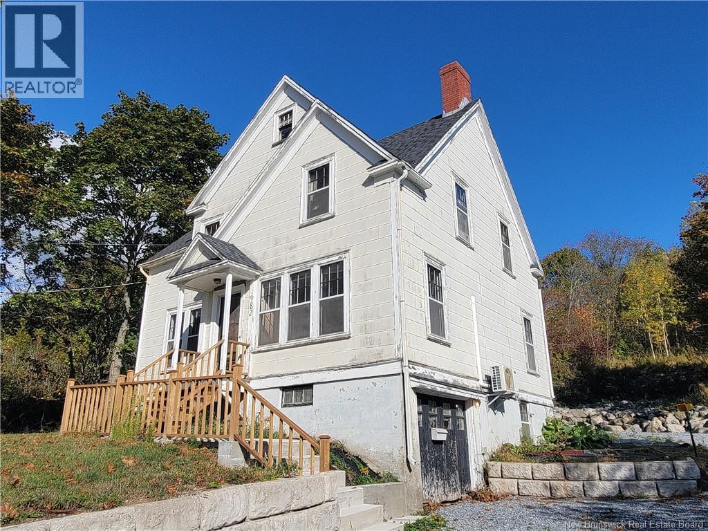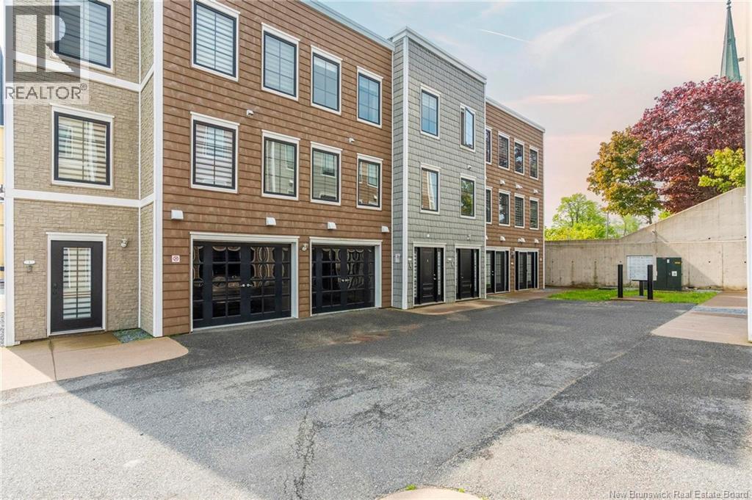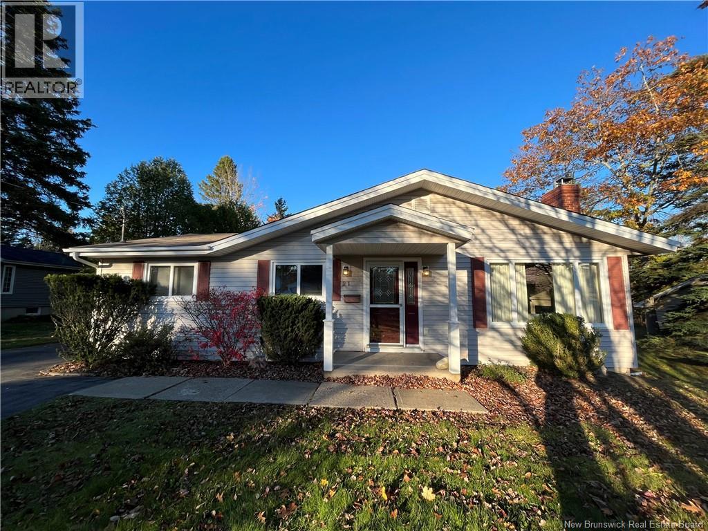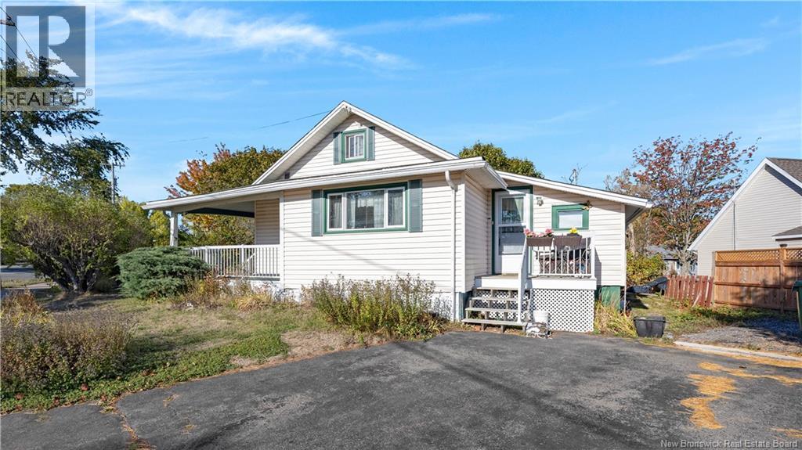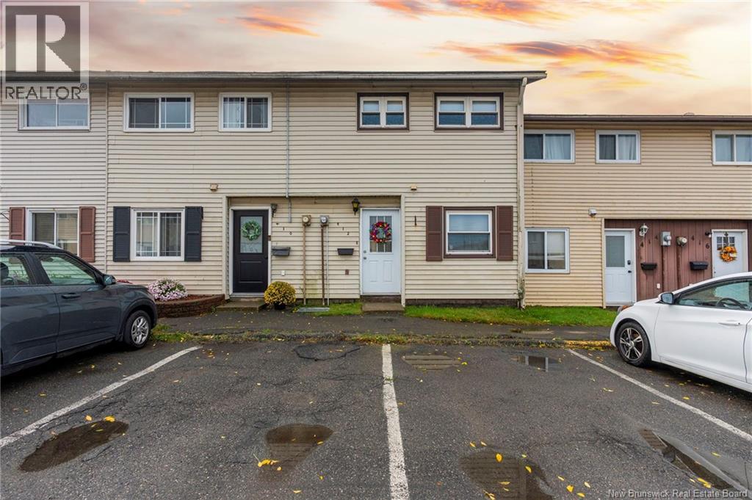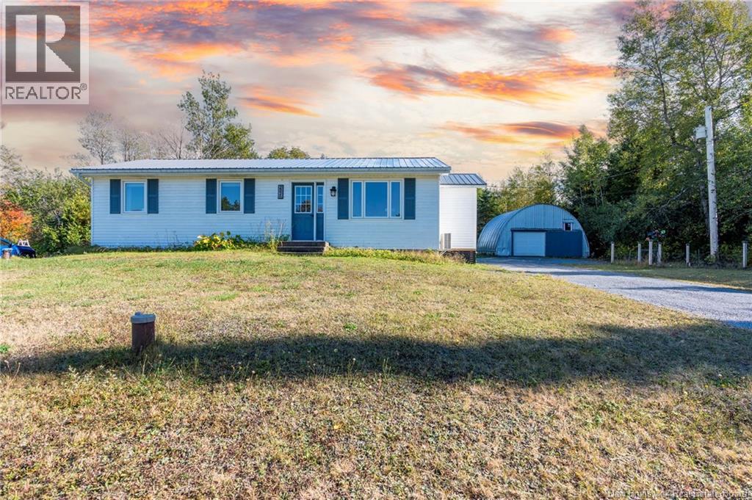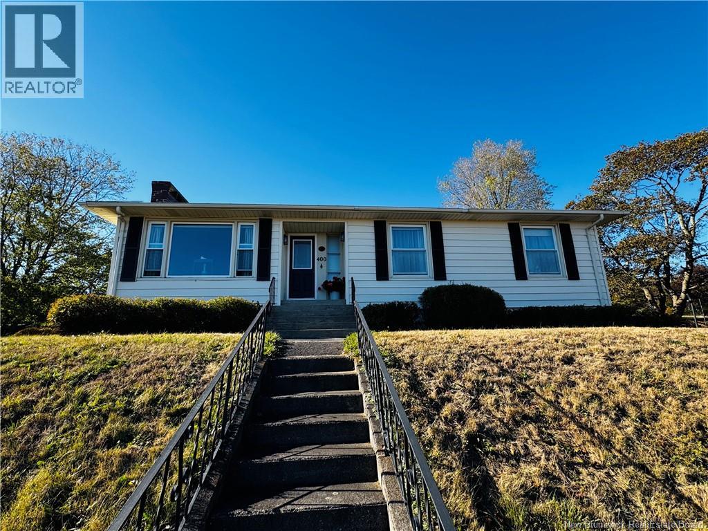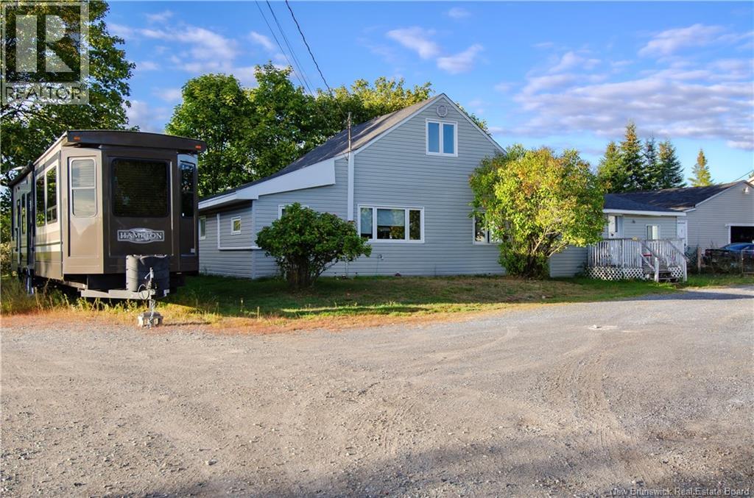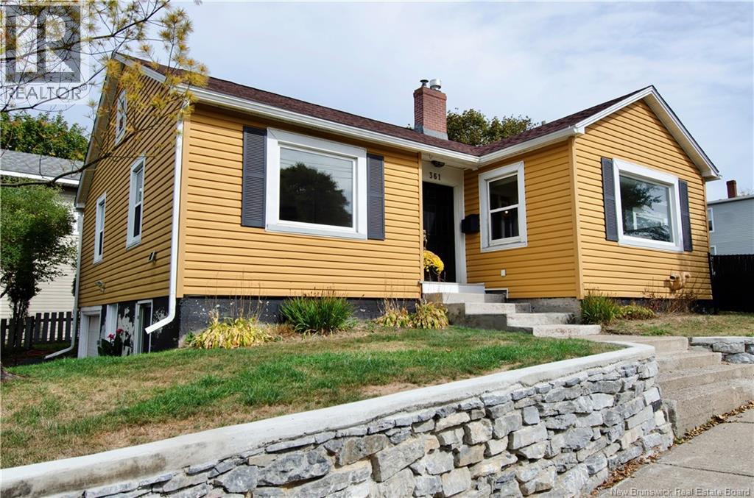- Houseful
- NB
- Saint John
- Kennebecasis Bay
- 1230 Sandy Point Rd
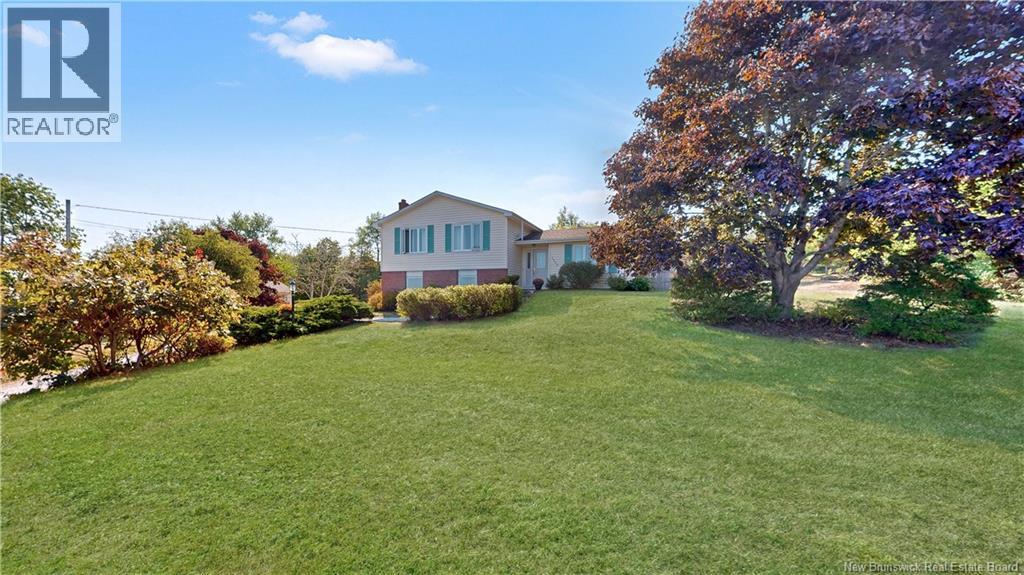
Highlights
Description
- Home value ($/Sqft)$198/Sqft
- Time on Housefulnew 15 hours
- Property typeSingle family
- StyleSplit level entry
- Neighbourhood
- Lot size1.06 Acres
- Year built1984
- Mortgage payment
Welcome to this charming side-split home in sought-after Millidgeville, perfectly positioned on a 1-acre lot across from the 18th hole of Rockwood Park Golf Course. With unbeatable views of Rockwood Park and quick access to walking trails, dining at Brits, and the areas best recreation, this location is truly special. Step inside to a bright and inviting layout designed for family living and entertaining. The eat-in kitchen offers easy access to the rear patio, ideal for summer BBQs and morning coffee. A full dining room just off the kitchen features a large window that floods the space with natural light, creating a warm and welcoming atmosphere. The upper level is anchored by a spacious family room with large windows overlooking the golf course and park. Three comfortable bedrooms share a dreamy, fully renovated bathroom complete with a modern double vanity, sleek tub enclosure, and stylish finishes. Practical features include a single-car built-in garage, plenty of storage, and a one-acre lot that provides space and privacy while keeping you close to all the action. Walk to the University, Regional Hospital, and enjoy the convenience of being minutes from Uptown Saint John, while still enjoying the charm and community of Millidgeville living. This is your chance to own a home with character, space, and a location that balances lifestyle and convenience. Schedule your private showing today! Closing between Dec 17-21 is preferred. (id:63267)
Home overview
- Heat source Electric
- Heat type Baseboard heaters
- Sewer/ septic Septic system
- Has garage (y/n) Yes
- # full baths 1
- # half baths 1
- # total bathrooms 2.0
- # of above grade bedrooms 3
- Flooring Laminate, tile, hardwood
- Lot desc Landscaped
- Lot dimensions 1.06
- Lot size (acres) 1.06
- Building size 2017
- Listing # Nb127310
- Property sub type Single family residence
- Status Active
- Living room 7.722m X 4.039m
Level: 2nd - Bathroom (# of pieces - 1-6) 3.429m X 2.388m
Level: 2nd - Bedroom 3.175m X 3.861m
Level: 2nd - Bedroom 3.175m X 3.099m
Level: 2nd - Primary bedroom 3.429m X 5.715m
Level: 2nd - Family room 7.722m X 3.937m
Level: Basement - Storage 3.607m X 4.699m
Level: Basement - Bathroom (# of pieces - 1-6) 2.388m X 2.184m
Level: Basement - Dining room 4.013m X 3.099m
Level: Main - Kitchen 5.969m X 2.642m
Level: Main - Foyer 1.854m X 2.464m
Level: Main
- Listing source url Https://www.realtor.ca/real-estate/28932893/1230-sandy-point-road-saint-john
- Listing type identifier Idx

$-1,066
/ Month

