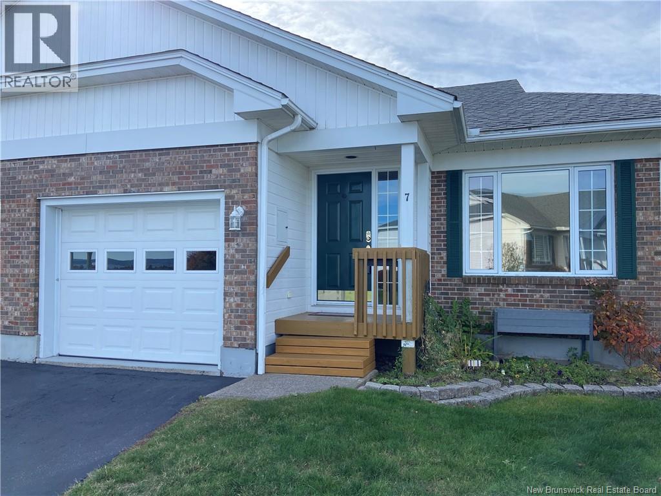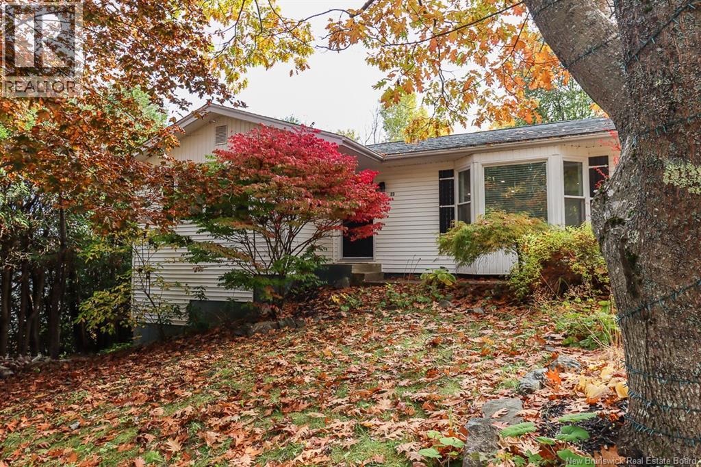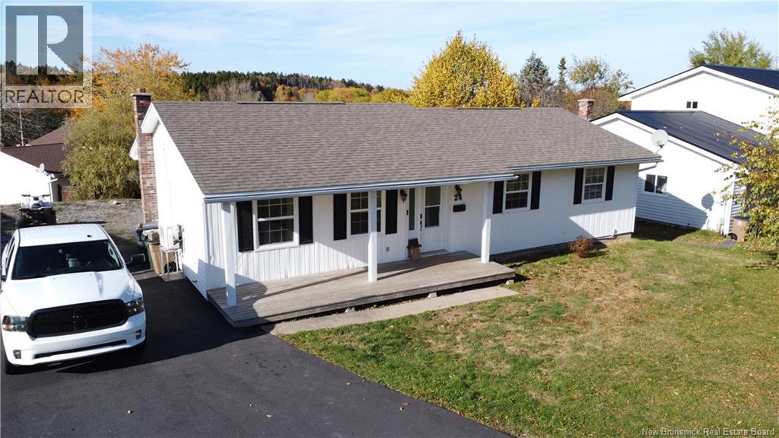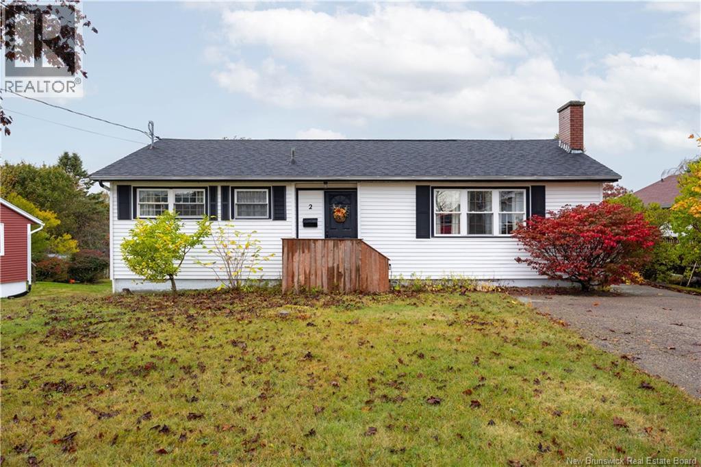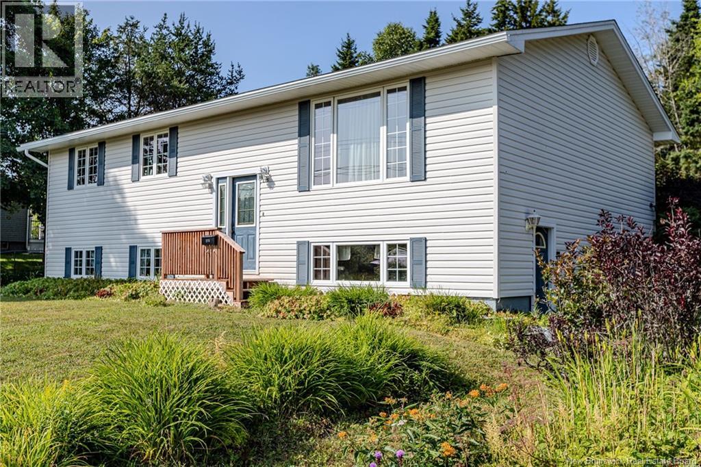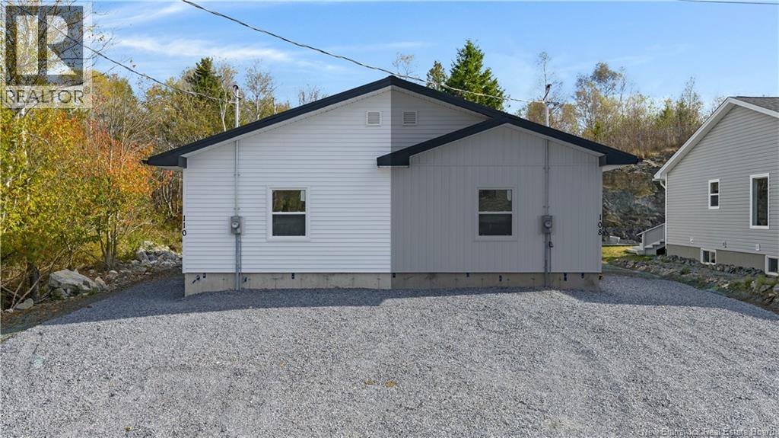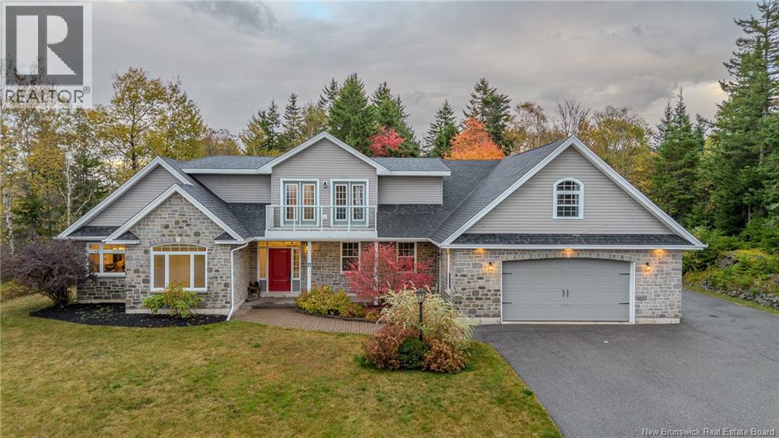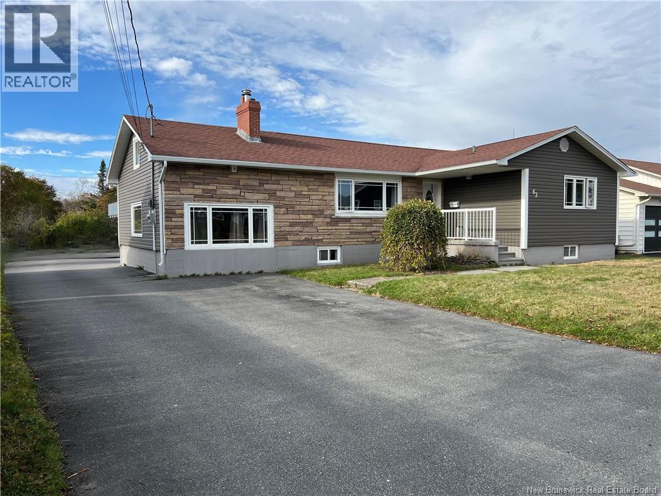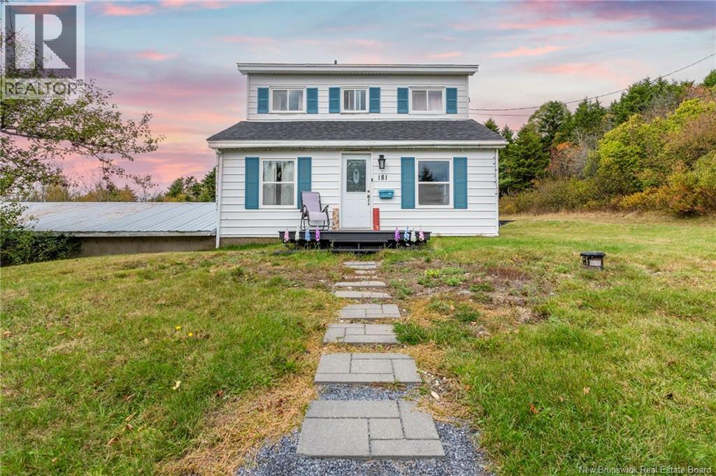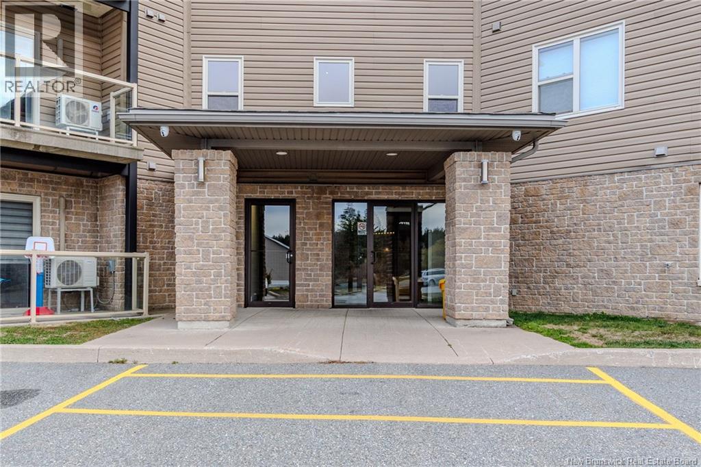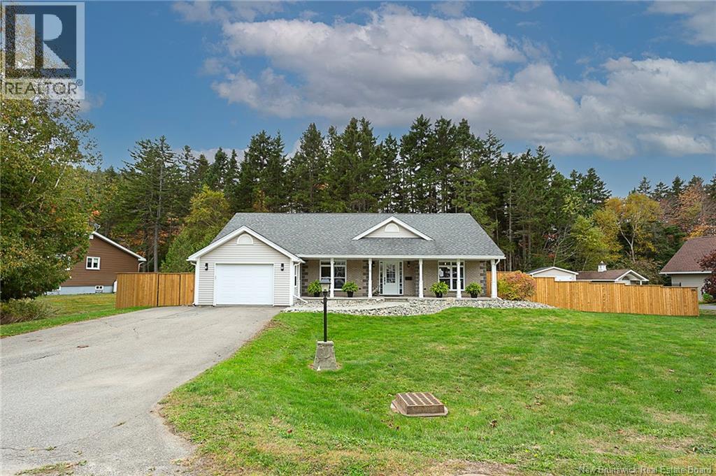- Houseful
- NB
- Saint John
- Millidgeville
- 138 Arlington Cres
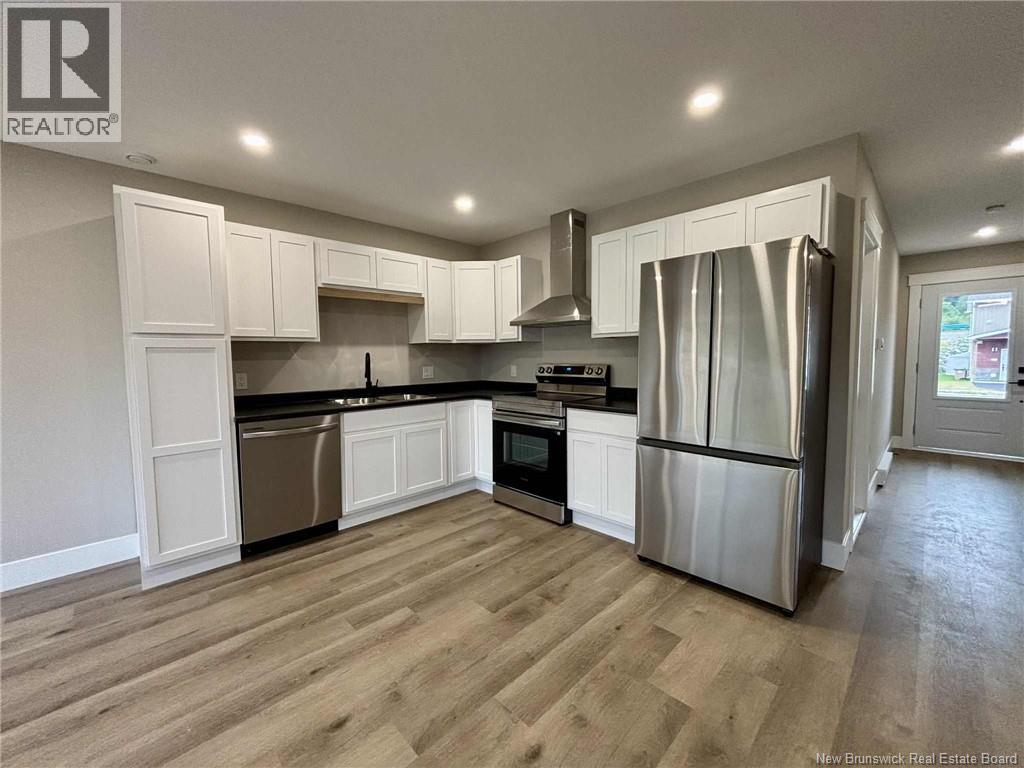
Highlights
Description
- Home value ($/Sqft)$324/Sqft
- Time on Houseful34 days
- Property typeSingle family
- Style2 level
- Neighbourhood
- Lot size2,648 Sqft
- Year built2025
- Mortgage payment
New Townhomes in Millidgeville Modern Living in a Prime Location! Welcome to your dream home in the heart of Millidgeville! These brand-new townhomes offer the perfect blend of convenience, style. Ideally situated next to the Saint John Regional Hospital and the University of New Brunswick, this location is perfect for professionals, families, and students alike. This home features 3 bedrooms, including a master suite, and 2.5 modern bathrooms. The single-car garage provides direct access to the home, with a paved driveway offering additional parking space. Enjoy your own backyard, ideal for relaxing or entertaining. Inside, you'll find a fully equipped kitchen with modern appliances, ready for your culinary adventures, and a convenient laundry area with a washer and dryer included. The home is climate-controlled with an efficient owned heat pump, ensuring year-round comfort. With ample storage throughout and thoughtfully designed contemporary finishes, this home is move-in ready. Best of all, there are no monthly condo fees, 10 year Atlantic Home Warranty, and the price includes all applicable HST, with no hidden costs. Don't miss this opportunity to own a beautifully finished, low-maintenance townhome in one of Saint John's most desirable neighborhoods. Contact today to schedule a viewing and make one of these stunning townhomes your new home! Taxes will be assessed again after purchase for the owner occupied rate. (id:63267)
Home overview
- Cooling Heat pump
- Heat type Baseboard heaters, heat pump
- Sewer/ septic Municipal sewage system
- Has garage (y/n) Yes
- # full baths 2
- # half baths 1
- # total bathrooms 3.0
- # of above grade bedrooms 3
- Flooring Vinyl
- Lot dimensions 246
- Lot size (acres) 0.060785767
- Building size 1204
- Listing # Nb126890
- Property sub type Single family residence
- Status Active
- Ensuite bathroom (# of pieces - 3) 1.651m X 1.524m
Level: 2nd - Bathroom (# of pieces - 3) 1.6m X 1.6m
Level: 2nd - Bedroom 2.743m X 2.743m
Level: 2nd - Bedroom 2.616m X 3.175m
Level: 2nd - Bedroom 3.048m X 3.861m
Level: 2nd - Other 1.295m X 1.905m
Level: 2nd - Bathroom (# of pieces - 1-6) 0.914m X 1.753m
Level: Main - Living room / dining room 5.486m X 2.87m
Level: Main - Kitchen 4.42m X 2.87m
Level: Main
- Listing source url Https://www.realtor.ca/real-estate/28875331/138-arlington-crescent-saint-john
- Listing type identifier Idx

$-1,040
/ Month

