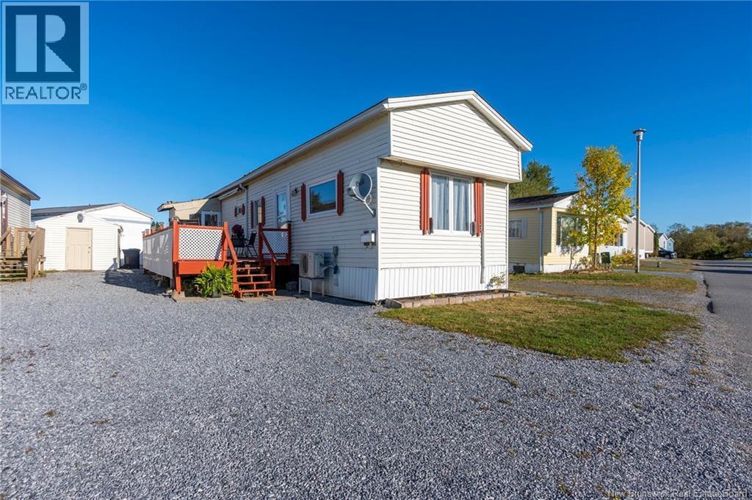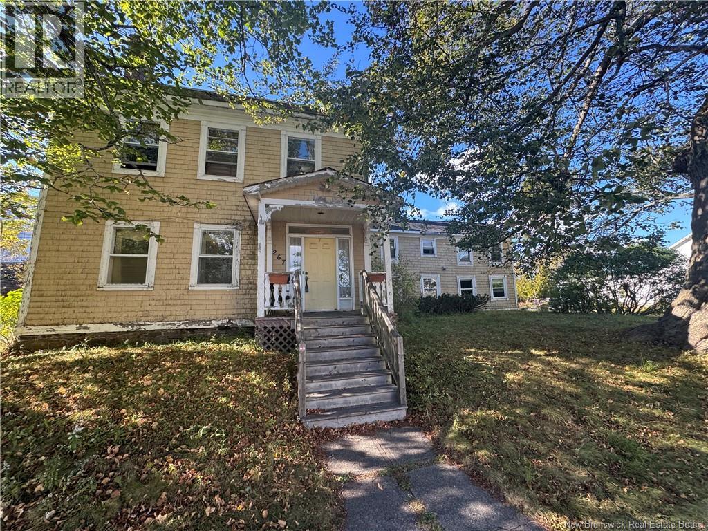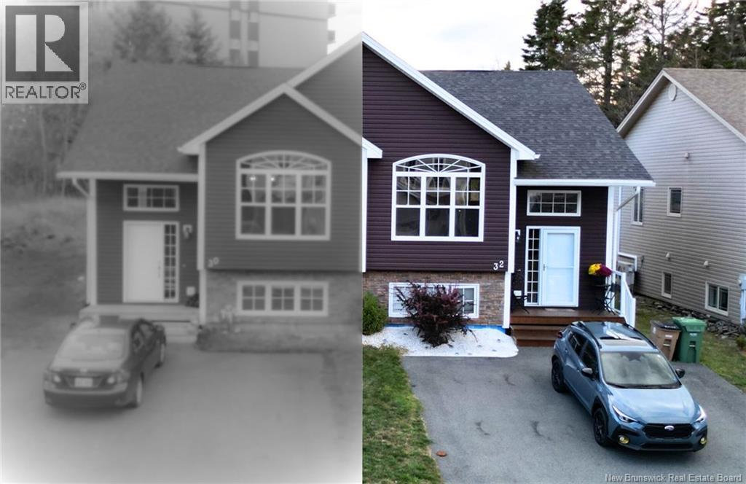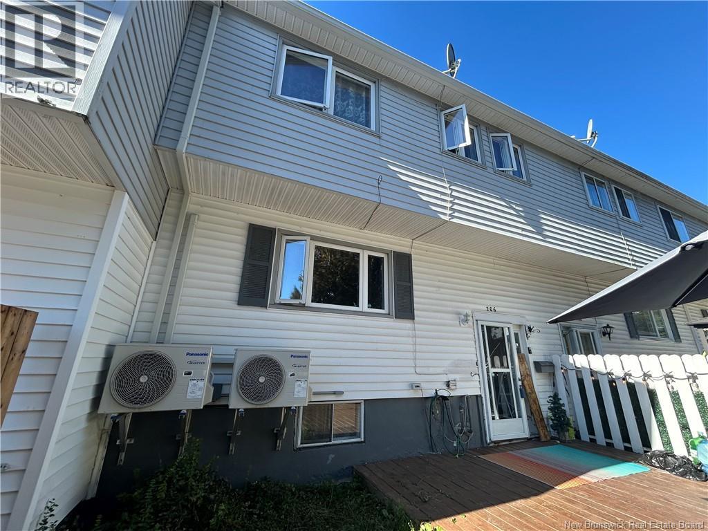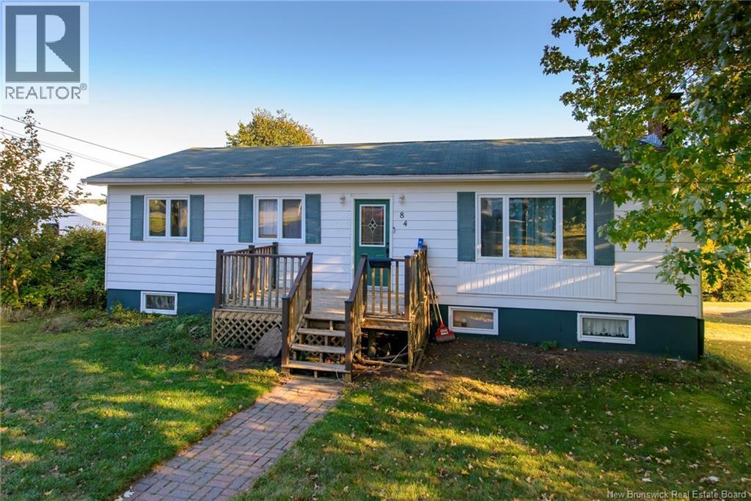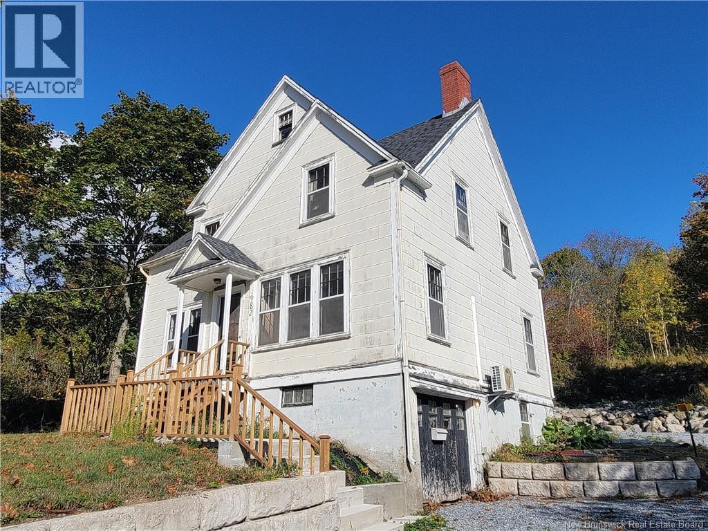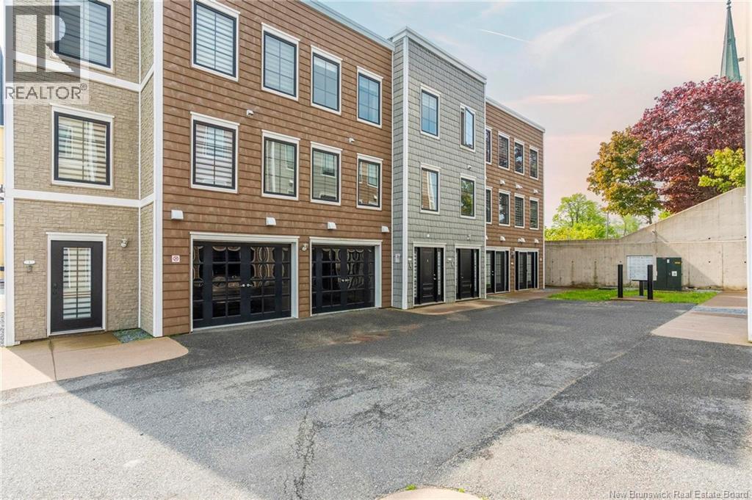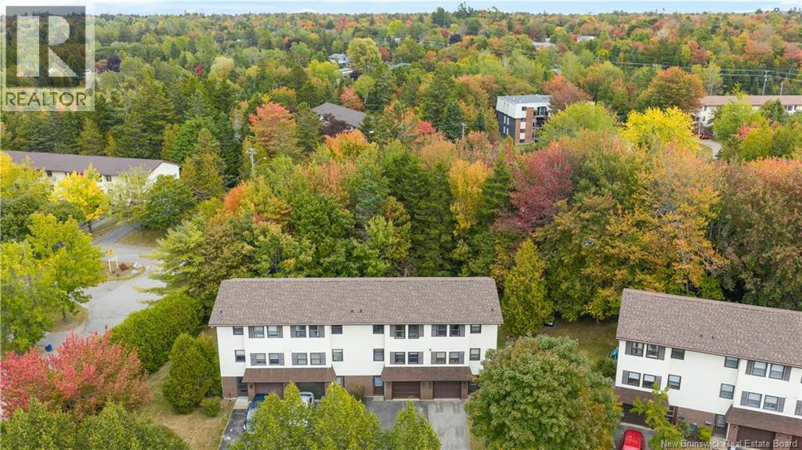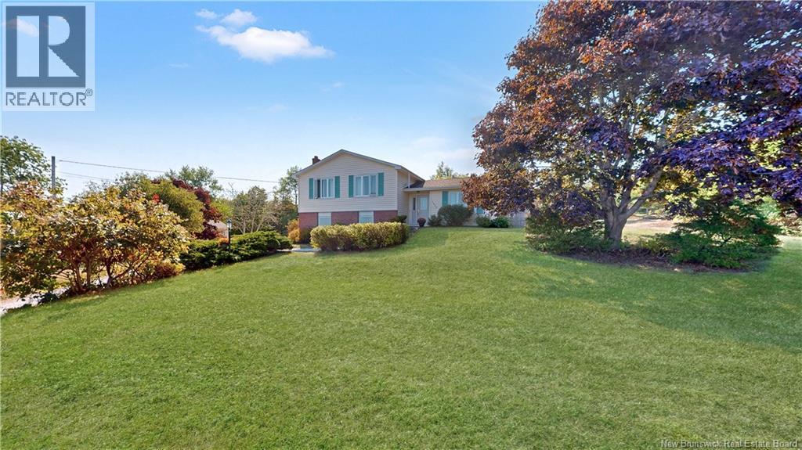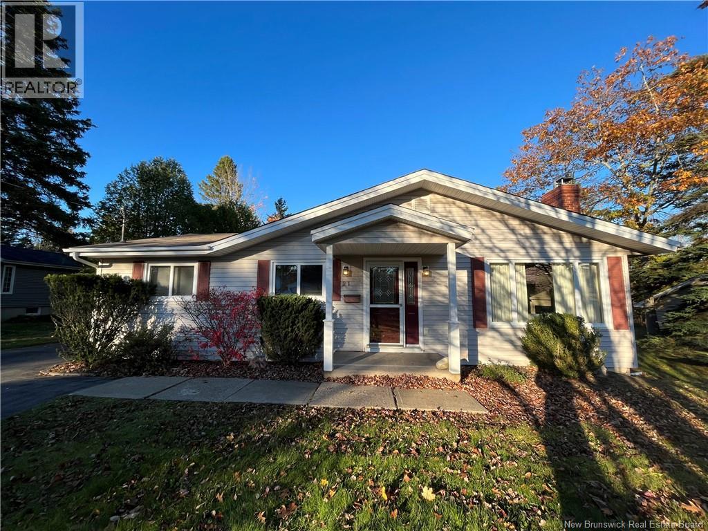- Houseful
- NB
- Saint John
- Lakewood
- 158 Lakeview Dr
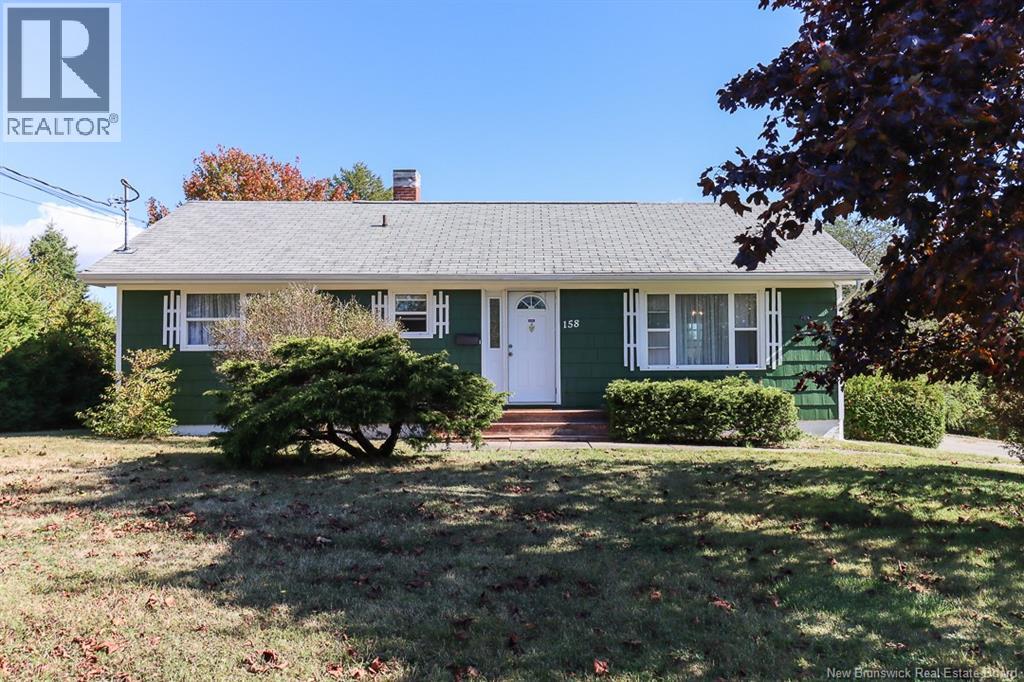
Highlights
Description
- Home value ($/Sqft)$250/Sqft
- Time on Housefulnew 8 hours
- Property typeSingle family
- StyleBungalow
- Neighbourhood
- Year built1975
- Mortgage payment
Nestled in the heart of Lakewood Heights, this adorable bungalow sits on a beautifully landscaped level lot under an acre, surrounded by mature trees and lovely shrubs that offer privacy and curb appeal. Whether you're a first-time buyer, downsizing, or looking for a smart investment, this home has so much to offer! Step inside and enjoy the convenience of main-level living with 3 comfortable bedrooms and a full bath, all thoughtfully laid out for everyday ease. The bright living space and cozy layout make it feel like home the moment you walk in. Downstairs, youll find a full basement with loads of development potentialperfect for creating a rec room, home office, or extra living space. Plus, the laundry area is already in place. Outside, enjoy morning coffee on your back deck, host BBQs in the semi-private backyard, and appreciate the convenience of a paved driveway. Just minutes from all amenitiesshopping, schools, parks, and morethis location is hard to beat! (id:63267)
Home overview
- Heat source Electric
- Heat type Baseboard heaters
- Sewer/ septic Municipal sewage system
- # total stories 1
- # full baths 1
- # total bathrooms 1.0
- # of above grade bedrooms 3
- Flooring Laminate
- Lot desc Landscaped
- Lot dimensions 17372.9
- Lot size (acres) 0.40819785
- Building size 958
- Listing # Nb127659
- Property sub type Single family residence
- Status Active
- Living room 3.785m X 4.699m
Level: Main - Kitchen 3.023m X 3.378m
Level: Main - Bathroom (# of pieces - 4) 2.718m X 1.499m
Level: Main - Bedroom 2.718m X 4.064m
Level: Main - Bedroom 2.616m X 2.946m
Level: Main - Dining room 3.505m X 2.591m
Level: Main - Bedroom 2.921m X 2.972m
Level: Main
- Listing source url Https://www.realtor.ca/real-estate/28941205/158-lakeview-drive-saint-john
- Listing type identifier Idx

$-640
/ Month

