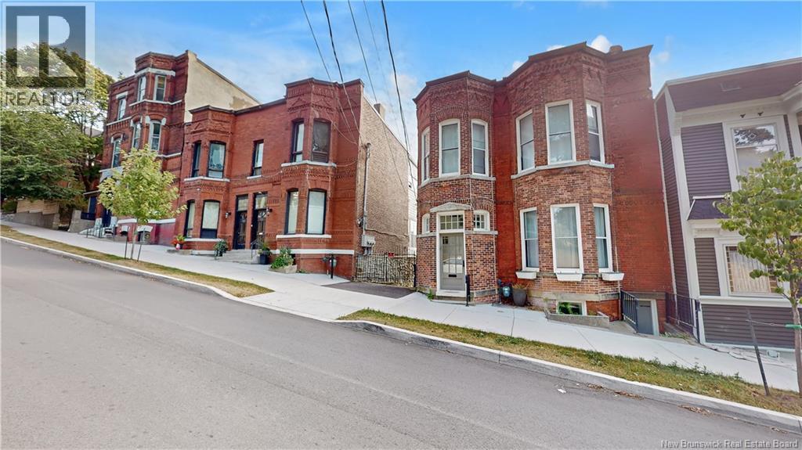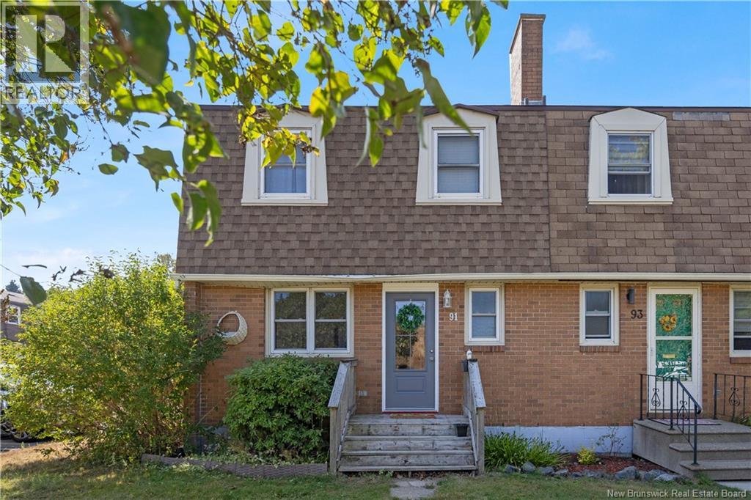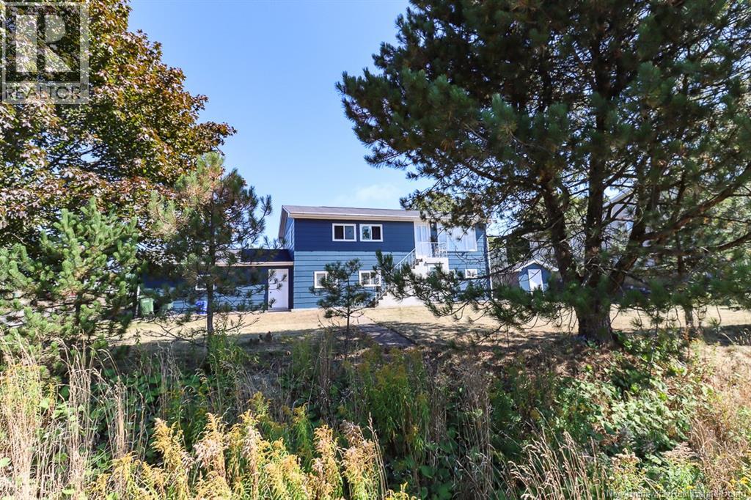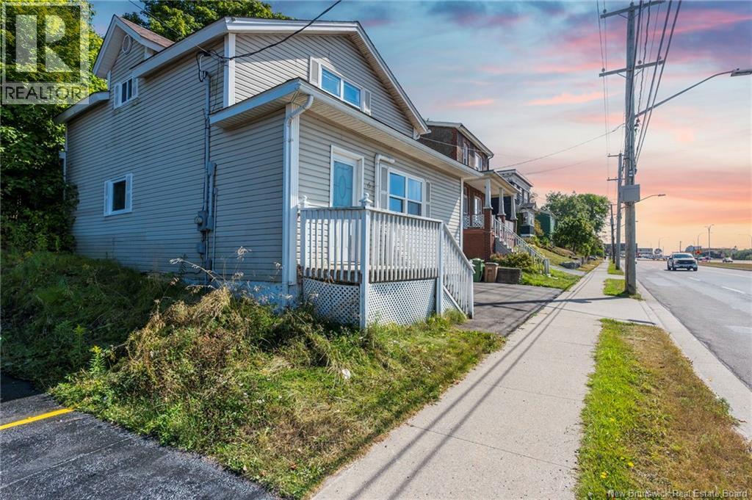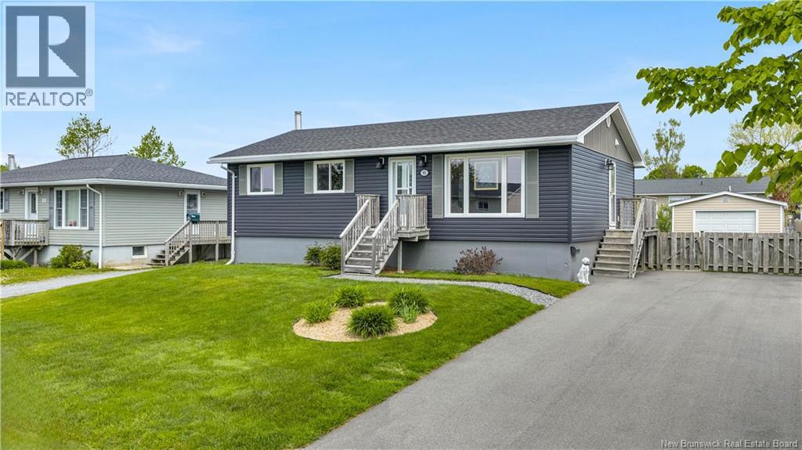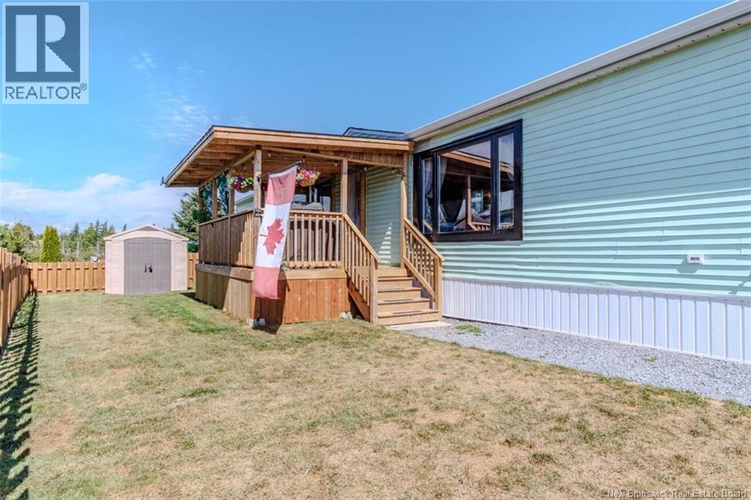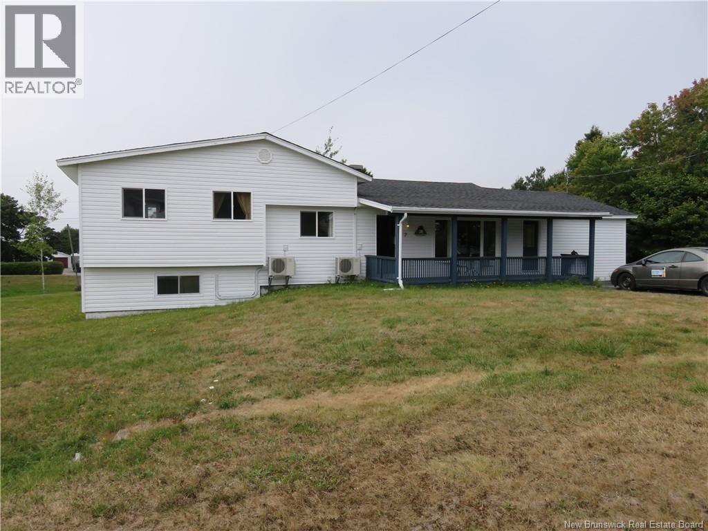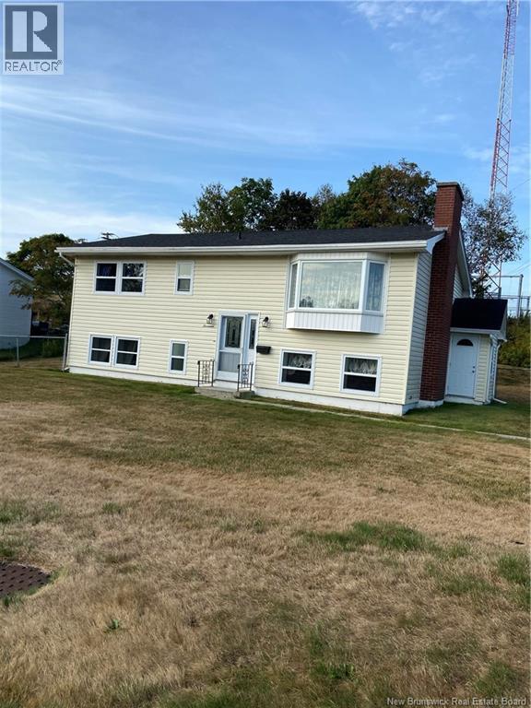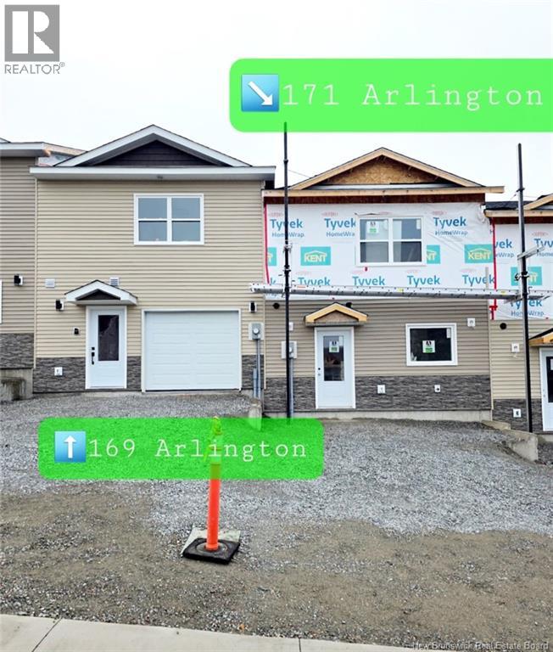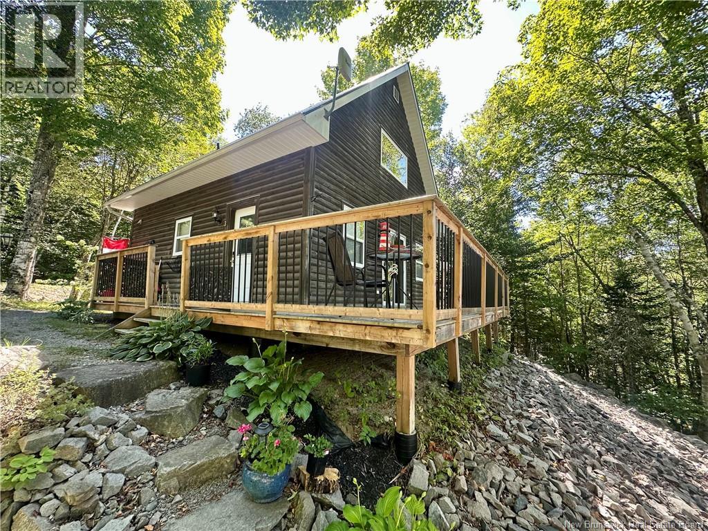- Houseful
- NB
- Saint John
- Champlain Heights
- 169 Champlain Dr
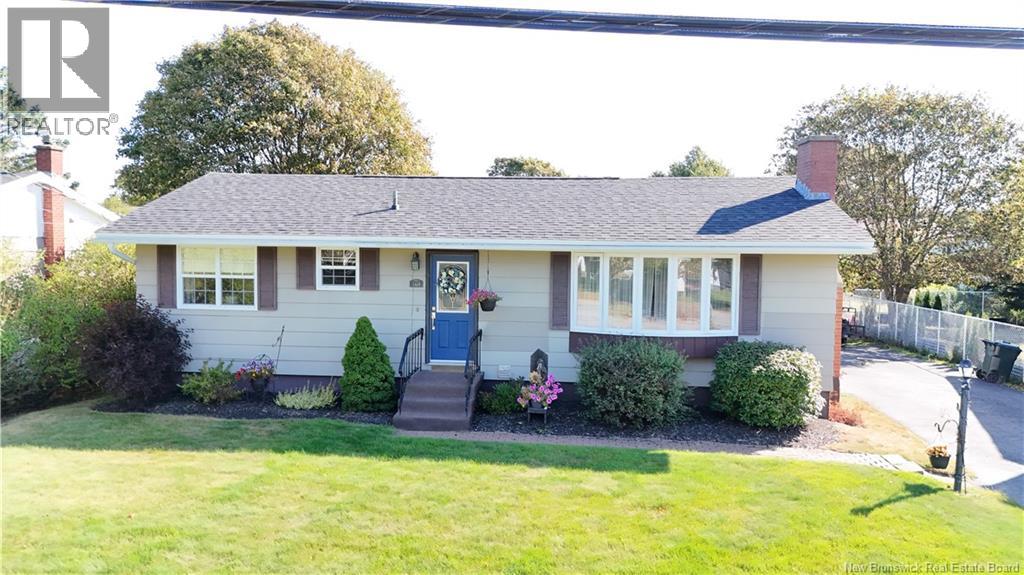
Highlights
Description
- Home value ($/Sqft)$147/Sqft
- Time on Housefulnew 39 hours
- Property typeSingle family
- StyleBungalow
- Neighbourhood
- Year built1971
- Mortgage payment
Not your typical Champlain Heights home. This sweet East Side bungalow has a surprise waiting beyond its classic front: a sunroom addition off the kitchen and dining area that's tucked away at the back, creating a hidden retreat. With skylights overhead, 2yr old roof, a cozy wood stove, and patio doors leading to a deck and sunny backyard, it's the kind of space where you'll want to spend mornings with coffee or evenings gathered with family and friends. Inside, the home has been lovingly maintained over the years, and it shows. From the cheerful bathroom with its original purple tile to the spotlessly kept rooms, there's a warmth here that only comes from being well cared for. The traditional living room offers its own charm with a fireplace, mantle, and a large window that fills the space with light. Hardwood floors stretch through much of the main level, complemented by some carpeted and tiled areas, and three good-sized bedrooms round out the floorplan. The paved driveway is long enough for an RV - or perfect for a game of hoops. Downstairs, the partially finished basement is like stepping into simpler times, when the basement was the ultimate hangout for kids and gatherings. With a finished bedroom, full bathroom, laundry, workshop, and flex space, there's plenty of room for hobbies, guests, or just spreading out. And then there's the neighbourhood - Champlain Heights, where family vibes run strong. Once you're here, you'll understand why you won't want to leave. (id:63267)
Home overview
- Heat type Baseboard heaters, hot water
- Sewer/ septic Municipal sewage system
- # total stories 1
- # full baths 2
- # total bathrooms 2.0
- # of above grade bedrooms 4
- Flooring Carpeted, laminate, wood
- Lot dimensions 6996.54
- Lot size (acres) 0.16439238
- Building size 2205
- Listing # Nb125658
- Property sub type Single family residence
- Status Active
- Recreational room 8.509m X 3.2m
Level: Basement - Workshop 3.378m X 3.912m
Level: Basement - Laundry 3.531m X 2.159m
Level: Basement - Bonus room 3.277m X 2.007m
Level: Basement - Bedroom 3.683m X 3.327m
Level: Basement - Bathroom (# of pieces - 1-6) 3.277m X 2.261m
Level: Basement - Primary bedroom 3.886m X 2.997m
Level: Main - Bathroom (# of pieces - 4) 2.21m X 1.499m
Level: Main - Living room 5.944m X 3.556m
Level: Main - Sunroom 5.918m X 3.353m
Level: Main - Bedroom 2.997m X 2.515m
Level: Main - Kitchen 3.353m X 3.429m
Level: Main - Dining room 3.429m X 2.616m
Level: Main - Bedroom 3.302m X 2.896m
Level: Main
- Listing source url Https://www.realtor.ca/real-estate/28811679/169-champlain-drive-saint-john
- Listing type identifier Idx

$-867
/ Month

