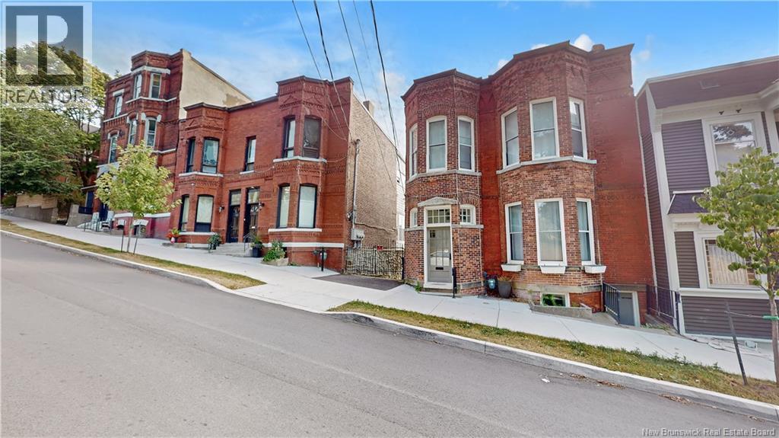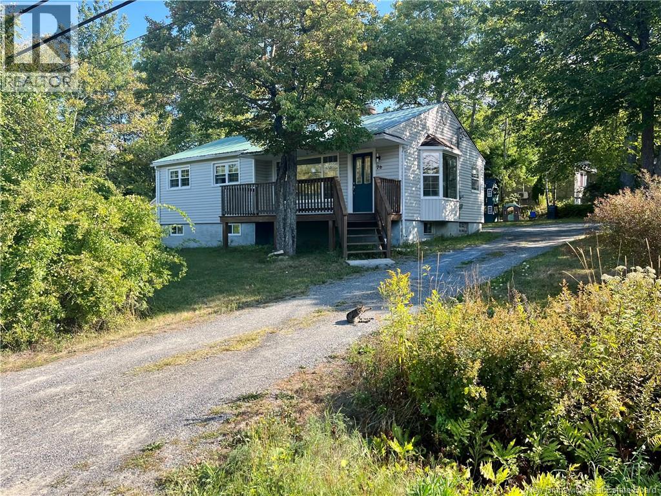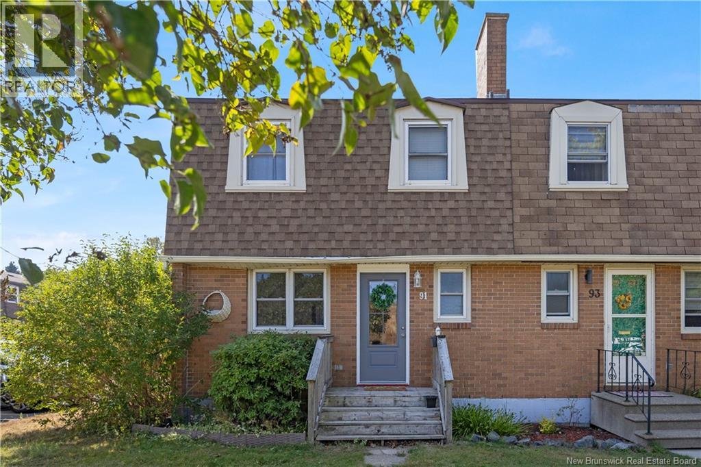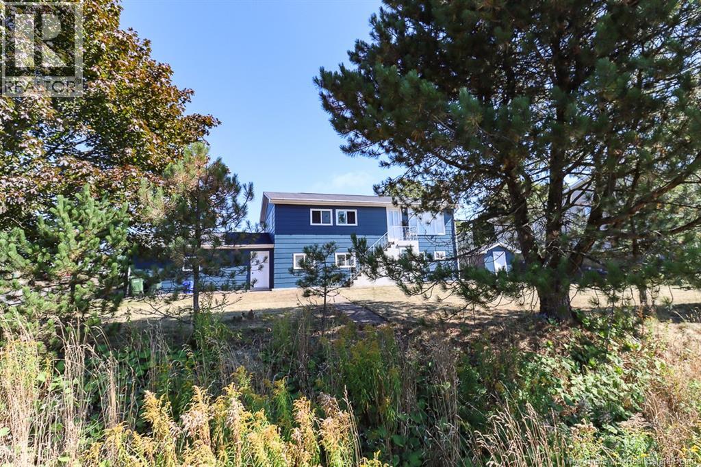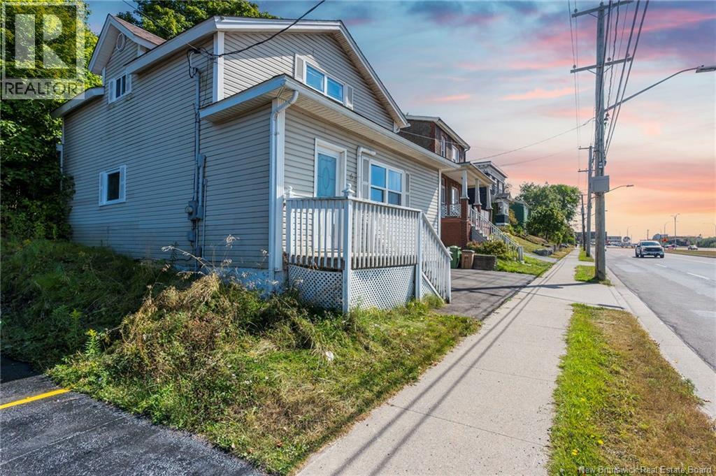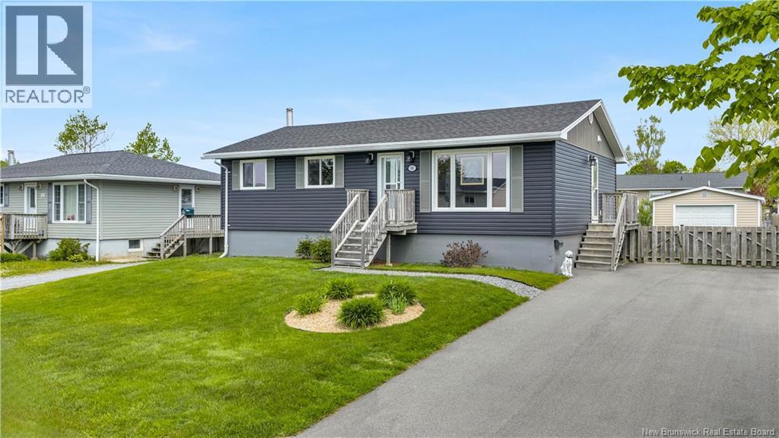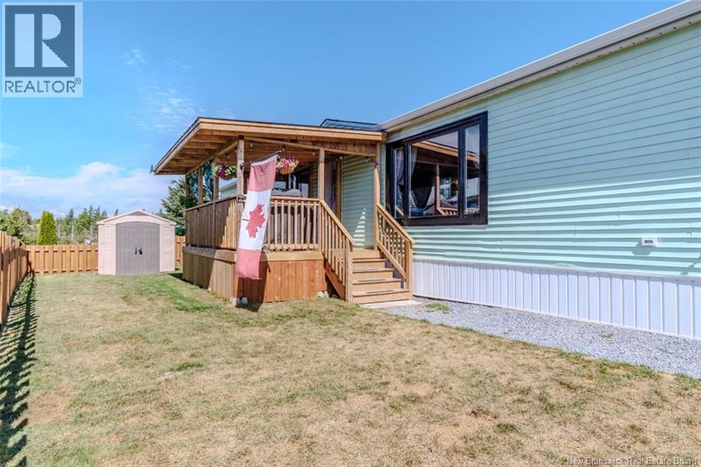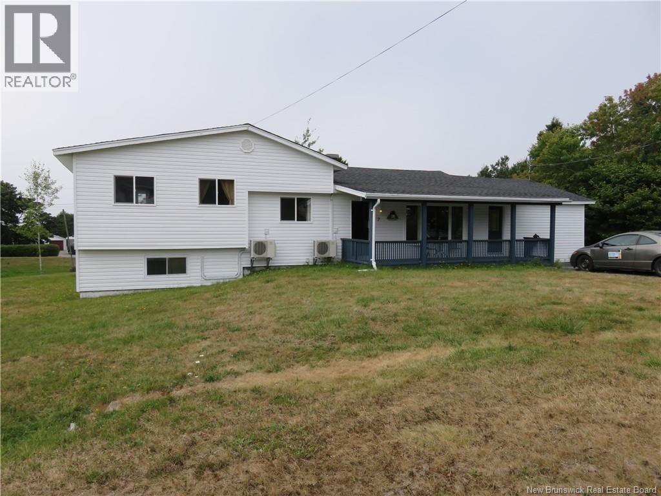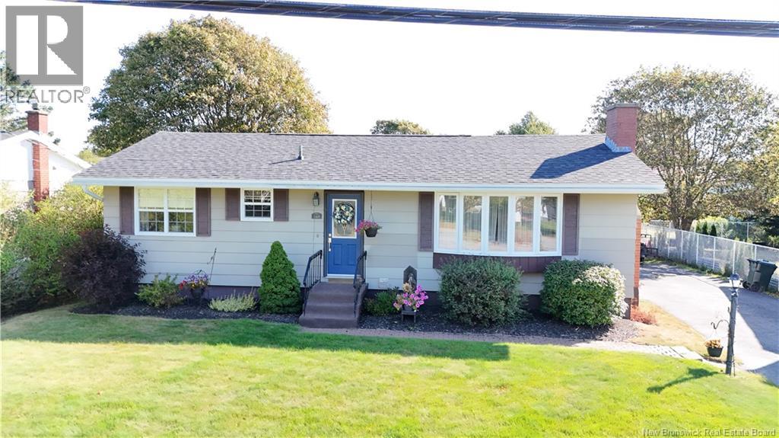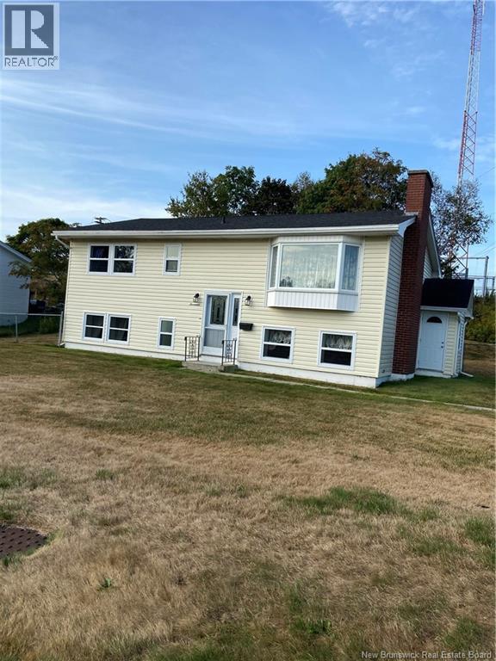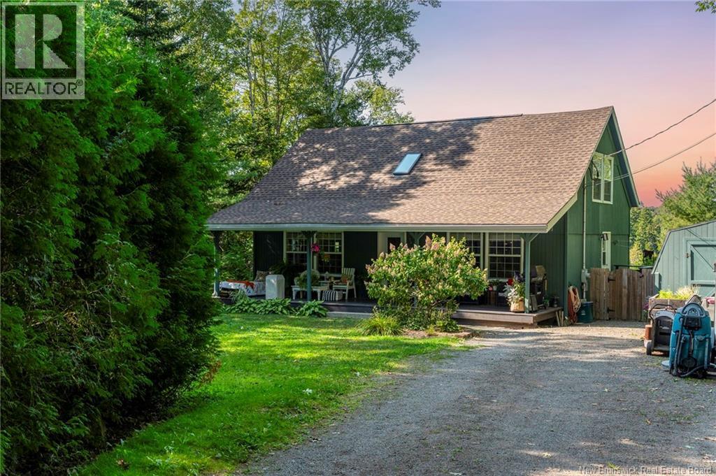- Houseful
- NB
- Saint John
- Island View
- 17 Abbot Ct
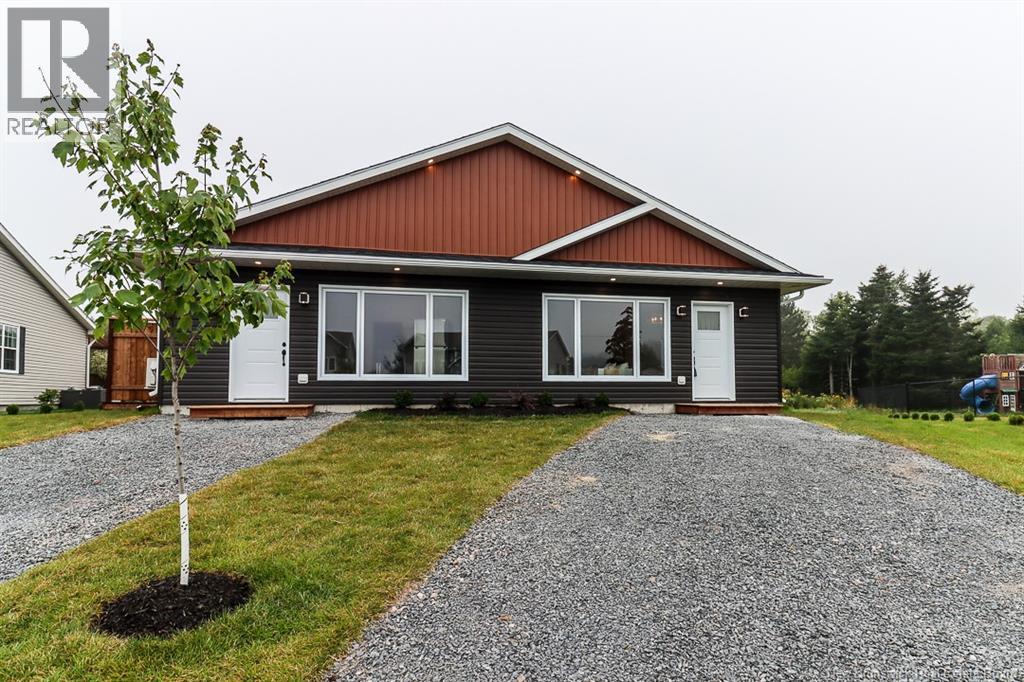
Highlights
Description
- Home value ($/Sqft)$291/Sqft
- Time on Houseful19 days
- Property typeSingle family
- StyleBungalow
- Neighbourhood
- Year built2025
- Mortgage payment
This stunning new build couldnt be in a better location. Quality construction and thoughtful design make this home a true standout. Featuring 3 spacious bedrooms and 2 full baths, including a luxurious master suite with a private bath and custom walk-in closet shelving. Enjoy one-level, open-concept living with high-end finishes throughout. The living room showcases a striking floor-to-ceiling fireplace, and the kitchen comes complete with modern appliances. Step outside to beautifully landscaped grounds, a private driveway, a large yard, a custom storage shed, and a generous deck perfect for entertaining. Comfort is ensured with an owned heat pump providing efficient year-round climate control. Every detail has been carefully planned, delivering style, convenience, and comfort in one of the areas most desirable communities. HST is includedno hidden fees. Move-in ready with all appliances included. (id:63267)
Home overview
- Cooling Heat pump, air exchanger
- Heat source Electric
- Heat type Baseboard heaters, heat pump
- Sewer/ septic Municipal sewage system
- # total stories 1
- # full baths 2
- # total bathrooms 2.0
- # of above grade bedrooms 3
- Flooring Ceramic, laminate
- Lot desc Landscaped
- Lot dimensions 6100
- Lot size (acres) 0.14332707
- Building size 1200
- Listing # Nb125015
- Property sub type Single family residence
- Status Active
- Living room 3.759m X 2.337m
Level: Main - Bedroom 3.251m X 3.099m
Level: Main - Bedroom 2.845m X 3.073m
Level: Main - Kitchen 2.972m X 2.337m
Level: Main - Bedroom 2.87m X 3.251m
Level: Main - Dining room 3.505m X 2.743m
Level: Main
- Listing source url Https://www.realtor.ca/real-estate/28744374/17-abbot-court-saint-john
- Listing type identifier Idx

$-931
/ Month

