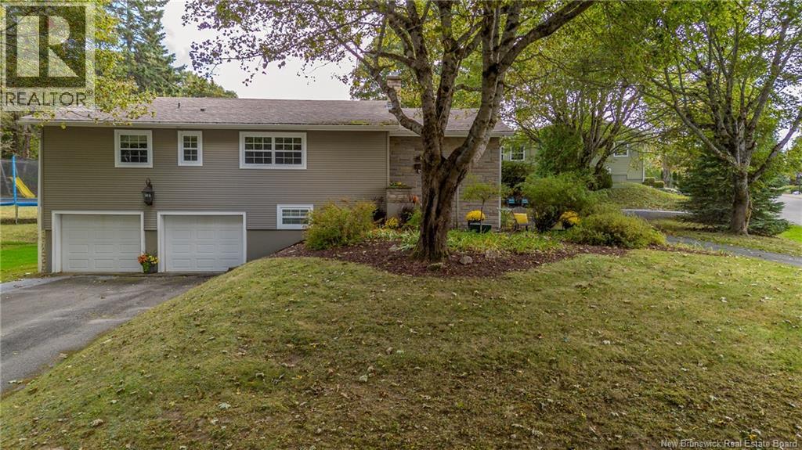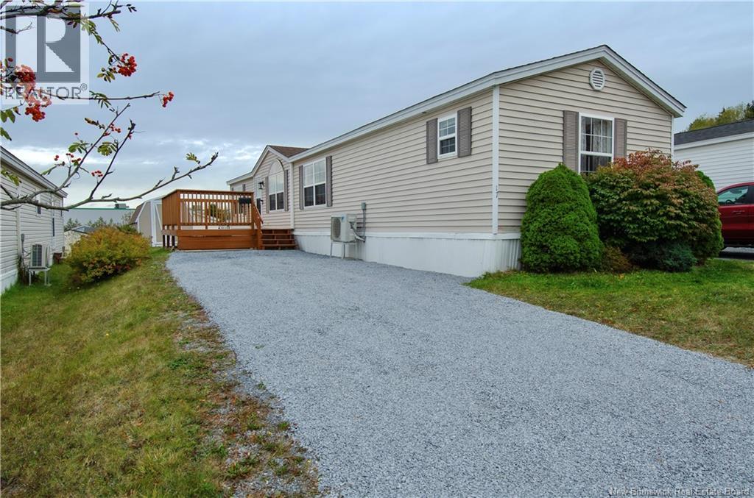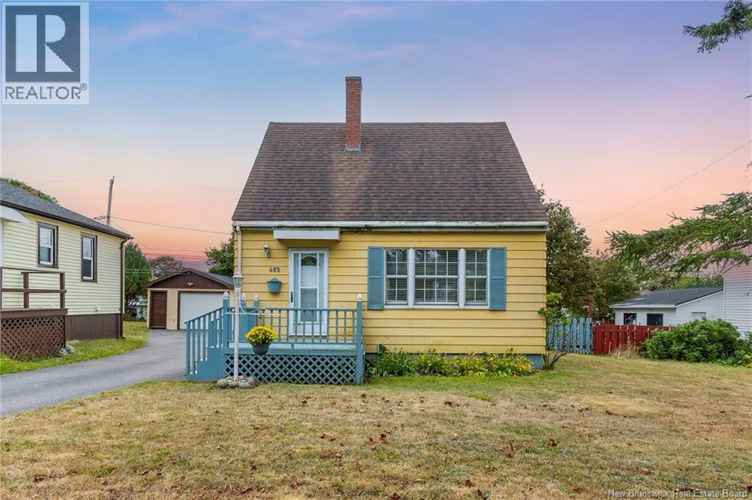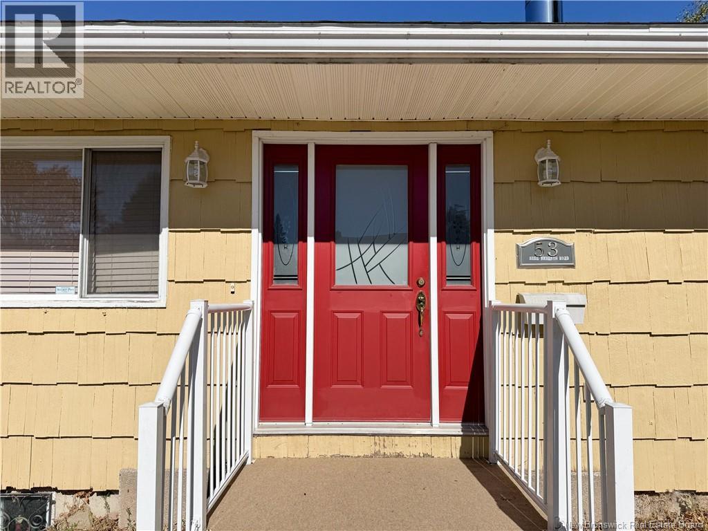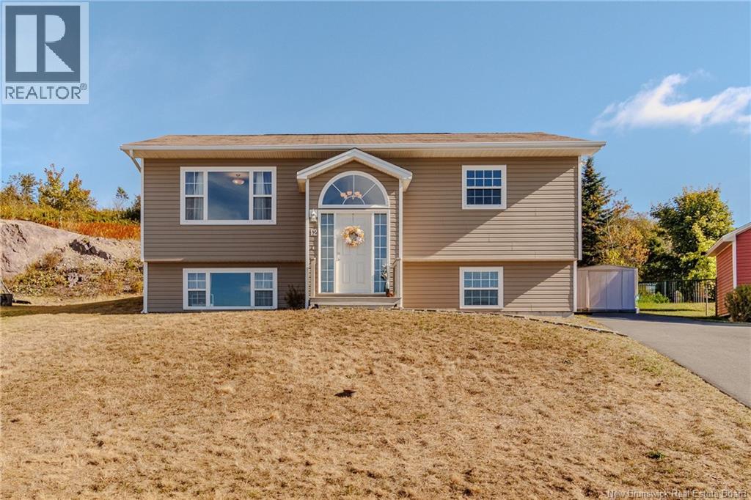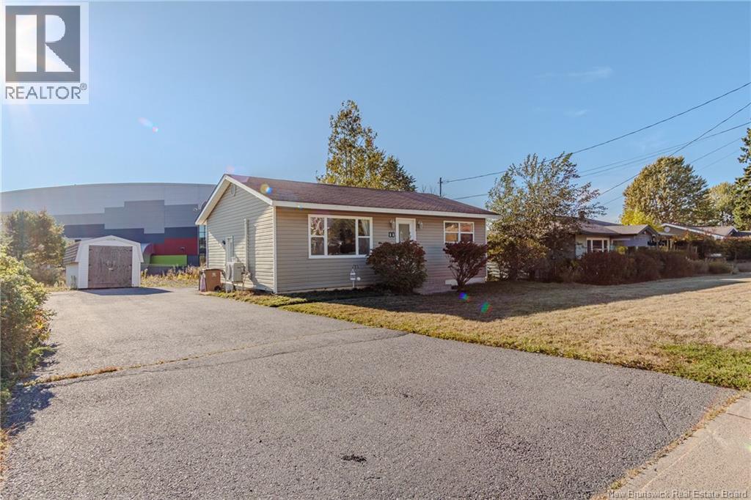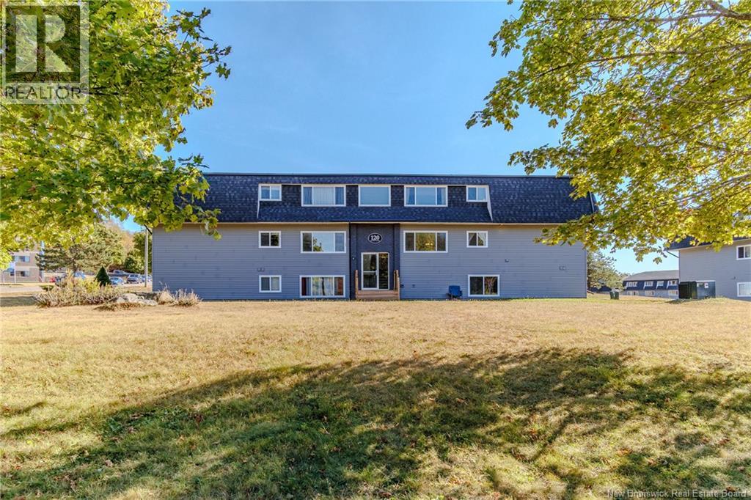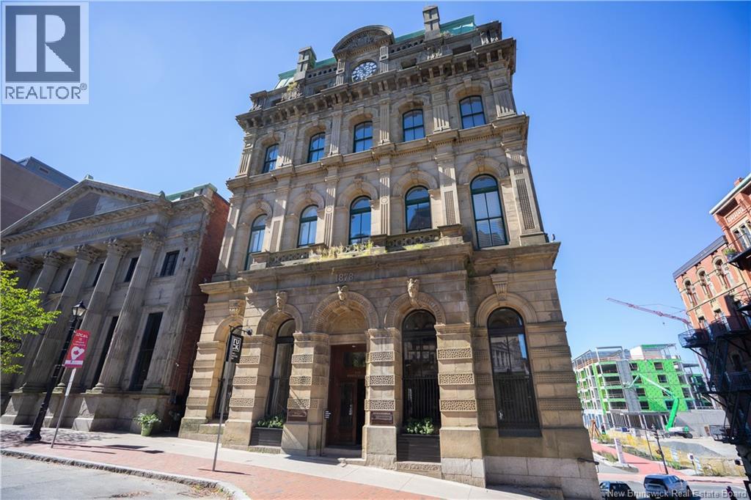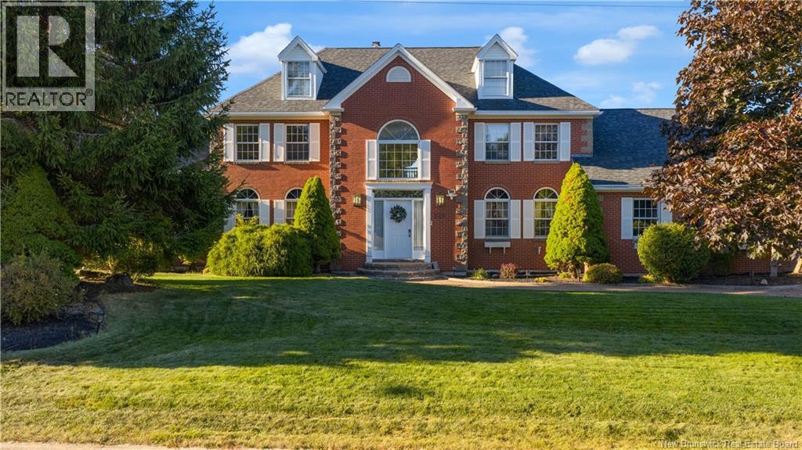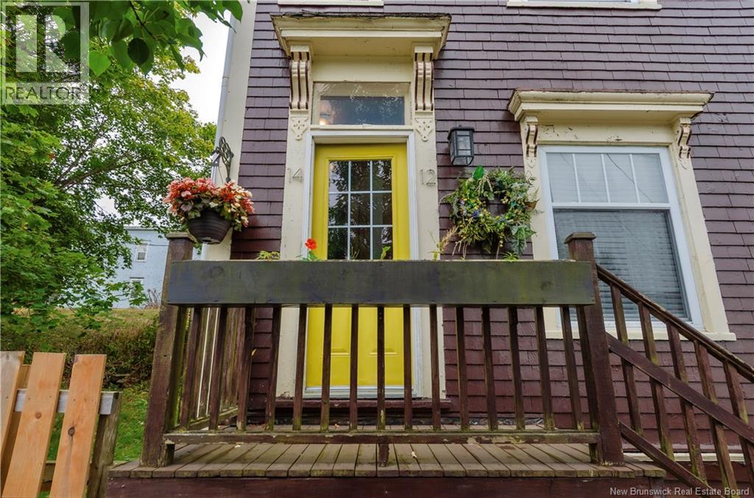- Houseful
- NB
- Saint John
- Lakewood
- 19 Lakefield Ct
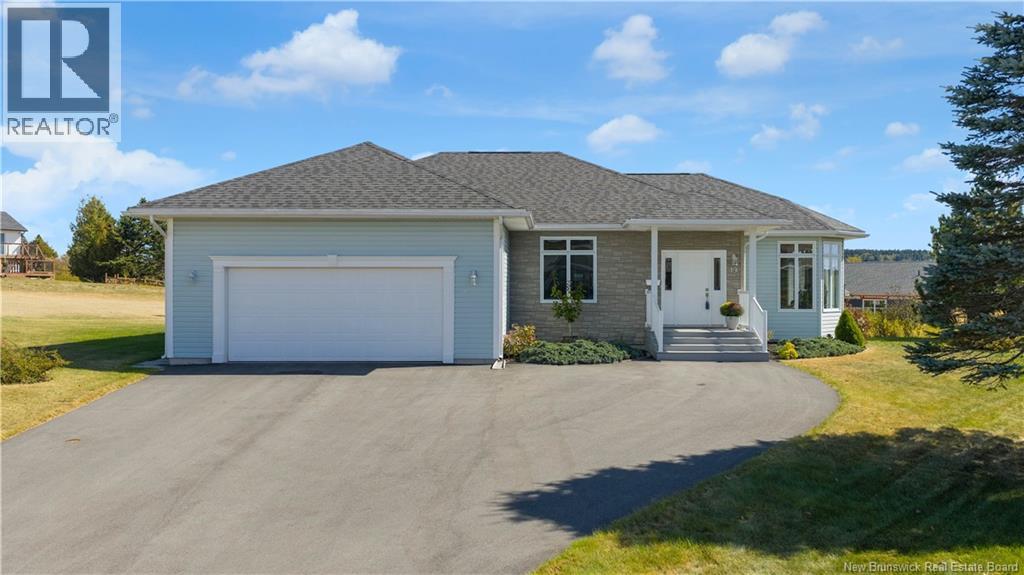
Highlights
This home is
37%
Time on Houseful
4 hours
Saint John
5.03%
Description
- Home value ($/Sqft)$294/Sqft
- Time on Housefulnew 4 hours
- Property typeSingle family
- StyleBungalow
- Neighbourhood
- Year built2005
- Mortgage payment
Custom-built bungalow on a quiet East Side cul-de-sac offering effortless single-level living: bright open-concept main area with 9' ceilings, hardwood floors throughout, and a solid-wood kitchen; large primary bedroom with ensuite, plus two additional bedrooms and a second full bath. Efficient heat pump for year-round comfort. Daylight basement with full-size windows offers excellent expansion potential. Outside features a sunny 12×24 deck overlooking a private backyard, perfect for BBQs or simply sitting out in nature, and a triple-wide paved driveway. Reliable high-speed internet and strong cell service. Minutes to East Side shopping, dining, schools, and everyday amenities. (id:63267)
Home overview
Amenities / Utilities
- Cooling Heat pump, air exchanger
- Heat source Electric, pellet
- Heat type Baseboard heaters, heat pump, stove
- Sewer/ septic Municipal sewage system
Exterior
- # total stories 1
- Has garage (y/n) Yes
Interior
- # full baths 2
- # total bathrooms 2.0
- # of above grade bedrooms 3
- Flooring Ceramic, laminate, hardwood
Lot/ Land Details
- Lot dimensions 12809
Overview
- Lot size (acres) 0.30096334
- Building size 1630
- Listing # Nb126895
- Property sub type Single family residence
- Status Active
Rooms Information
metric
- Family room 7.468m X 3.505m
Level: Basement - Foyer 2.184m X 1.448m
Level: Main - Primary bedroom 4.445m X 4.547m
Level: Main - Kitchen 3.404m X 3.658m
Level: Main - Bedroom 3.099m X 3.734m
Level: Main - Living room / dining room 7.366m X 4.978m
Level: Main - Bathroom (# of pieces - 4) 2.972m X 1.981m
Level: Main - Bedroom 3.632m X 3.327m
Level: Main
SOA_HOUSEKEEPING_ATTRS
- Listing source url Https://www.realtor.ca/real-estate/28911783/19-lakefield-court-saint-john
- Listing type identifier Idx
The Home Overview listing data and Property Description above are provided by the Canadian Real Estate Association (CREA). All other information is provided by Houseful and its affiliates.

Lock your rate with RBC pre-approval
Mortgage rate is for illustrative purposes only. Please check RBC.com/mortgages for the current mortgage rates
$-1,280
/ Month25 Years fixed, 20% down payment, % interest
$
$
$
%
$
%

Schedule a viewing
No obligation or purchase necessary, cancel at any time
Nearby Homes
Real estate & homes for sale nearby

