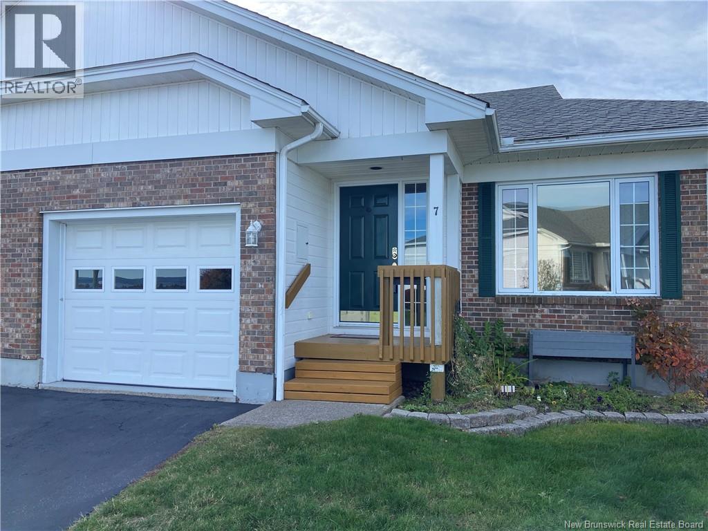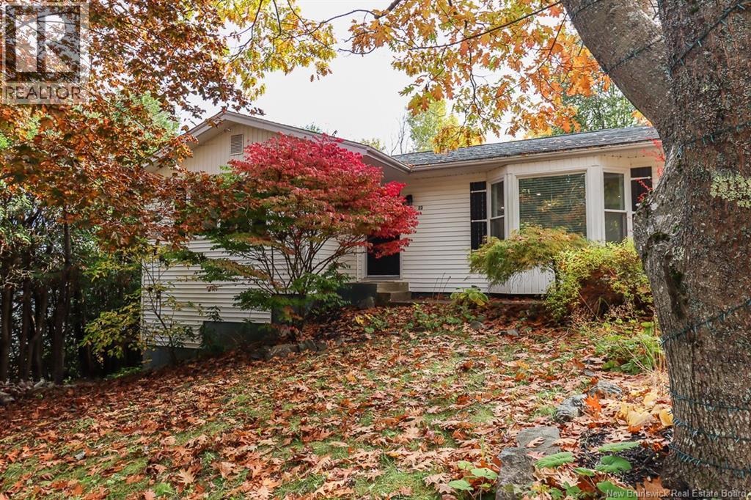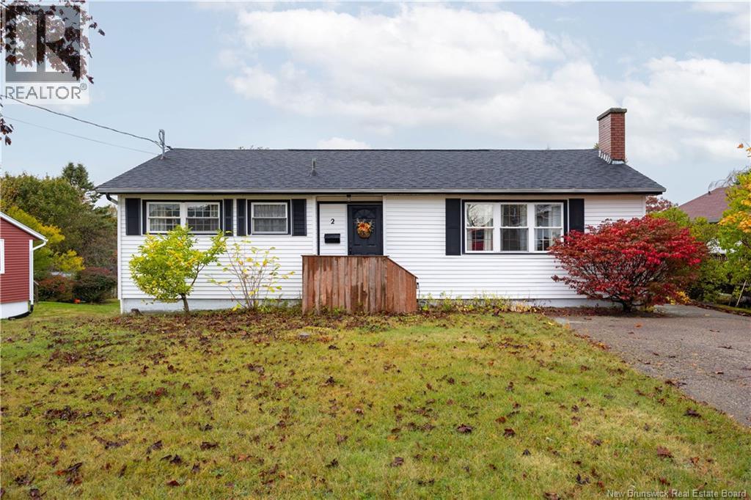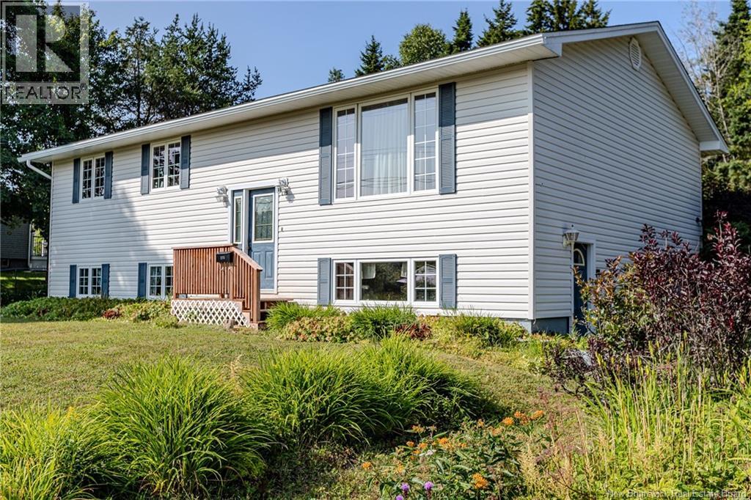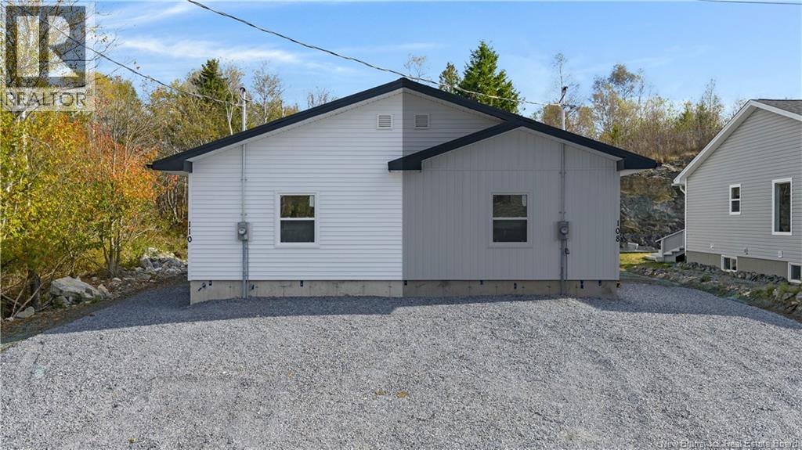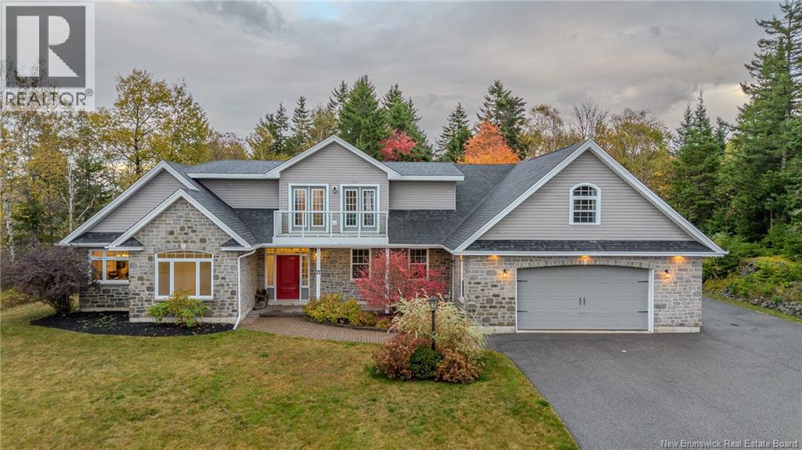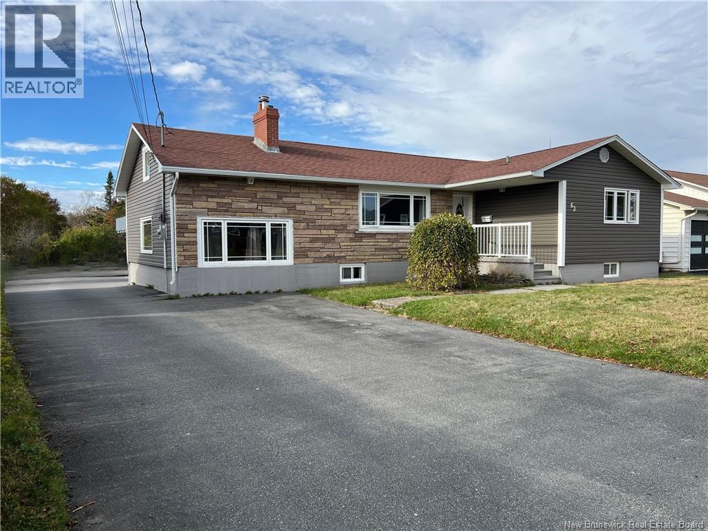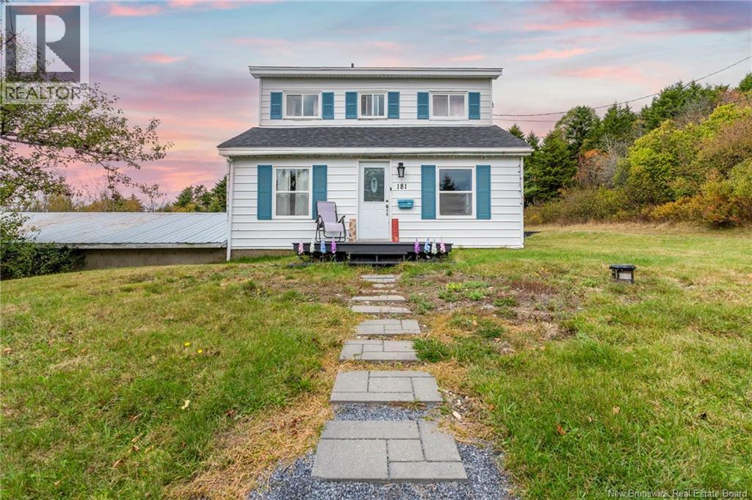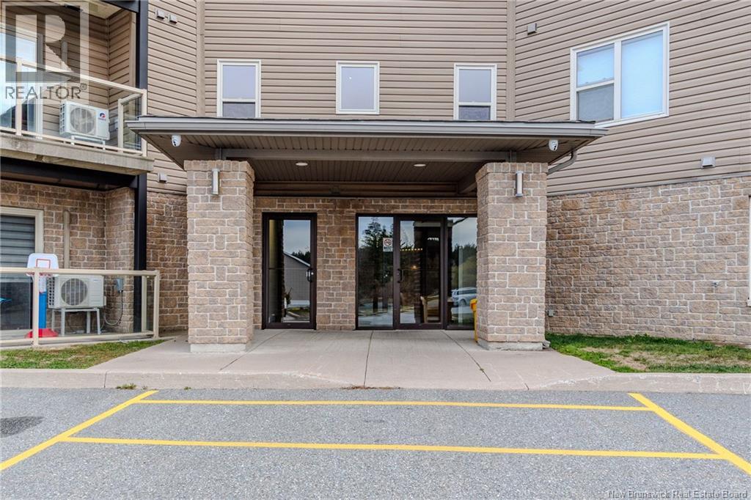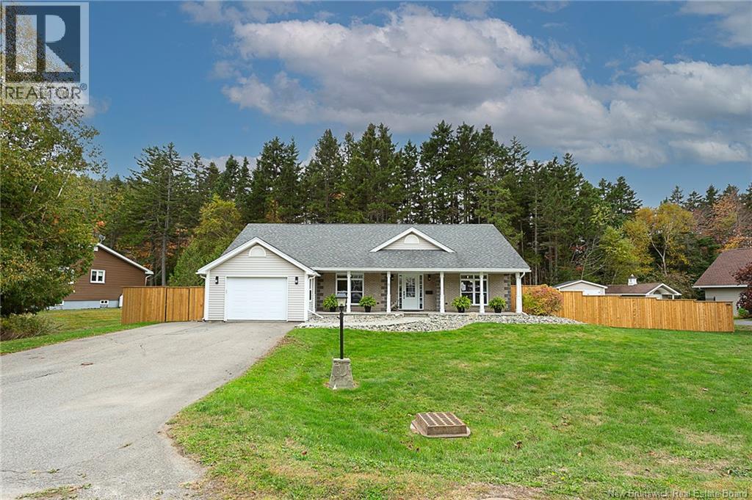- Houseful
- NB
- Saint John
- Island View
- 24 Sandalwood Cres
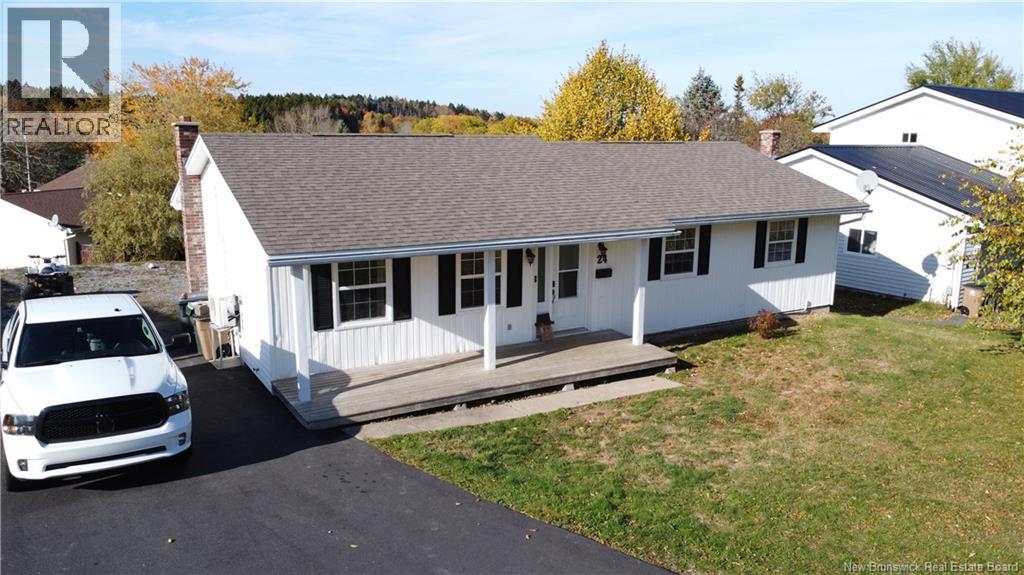
Highlights
Description
- Home value ($/Sqft)$190/Sqft
- Time on Housefulnew 8 hours
- Property typeSingle family
- StyleBungalow
- Neighbourhood
- Year built1985
- Mortgage payment
Welcome to 24 Sandalwood Crescent, a lovely three bedroom one and a half bath bungalow located in the sought after Westgate Park neighbourhood. Set on a quiet crescent in a family friendly area, this home offers a double wide paved driveway and a covered front porch that creates great curb appeal. Inside, the spacious entry features ceramic tile and a coat closet. To the left is a bright living room that is perfect for relaxing, leading to a formal dining area ideal for family meals and gatherings. The eat in kitchen includes rich dark cabinetry, a subway tile backsplash, built in microwave, and a convenient counter space that works perfectly as a coffee station. Down the hall are three bedrooms and a full bathroom with ceramic tile, a linen closet, and a glass shower. From the kitchen, a landing provides access to the rear deck and backyard with a storage shed. The finished lower level features vinyl plank flooring, a large rec room currently used as a teenagers retreat but easily suited for a family room or games area with room for a pool table, plus a half bath, separate laundry room, fourth bedroom with a non egress window, and a storage or utility room. Located close to parks, schools, and amenities, this well maintained home is move in ready and offers comfort, flexibility, and plenty of space for the whole family. (id:63267)
Home overview
- Cooling Heat pump
- Heat source Electric
- Heat type Baseboard heaters, heat pump
- Sewer/ septic Municipal sewage system
- # total stories 1
- # full baths 1
- # half baths 1
- # total bathrooms 2.0
- # of above grade bedrooms 4
- Flooring Carpeted, ceramic, laminate
- Lot desc Landscaped
- Lot dimensions 8880
- Lot size (acres) 0.20864661
- Building size 2000
- Listing # Nb128889
- Property sub type Single family residence
- Status Active
- Storage 5.486m X 2.388m
Level: Basement - Bedroom 3.531m X 2.616m
Level: Basement - Recreational room 7.163m X 6.248m
Level: Basement - Laundry 3.759m X 1.422m
Level: Basement - Bathroom (# of pieces - 1-6) 1.549m X 3.734m
Level: Basement - Foyer 1.575m X 3.861m
Level: Main - Bathroom (# of pieces - 1-6) 3.531m X 1.88m
Level: Main - Living room 4.928m X 3.658m
Level: Main - Bedroom 3.632m X 3.454m
Level: Main - Primary bedroom 3.988m X 3.353m
Level: Main - Kitchen 3.988m X 3.454m
Level: Main - Dining room 3.886m X 3.099m
Level: Main - Bedroom 3.404m X 2.997m
Level: Main
- Listing source url Https://www.realtor.ca/real-estate/29012942/24-sandalwood-crescent-saint-john
- Listing type identifier Idx

$-1,013
/ Month

