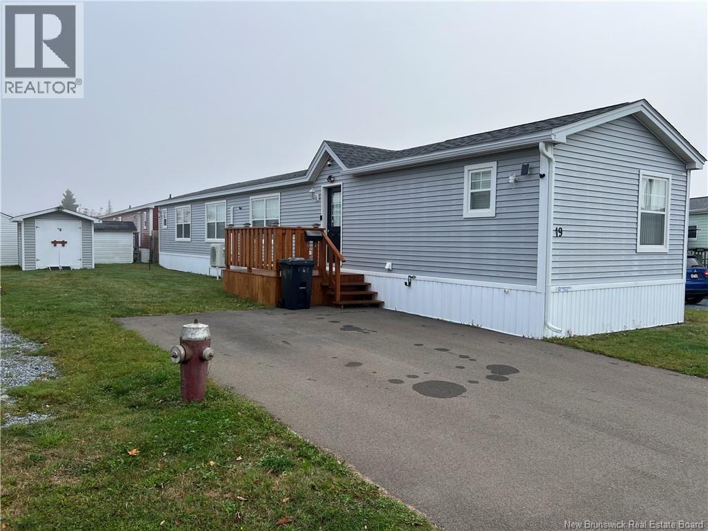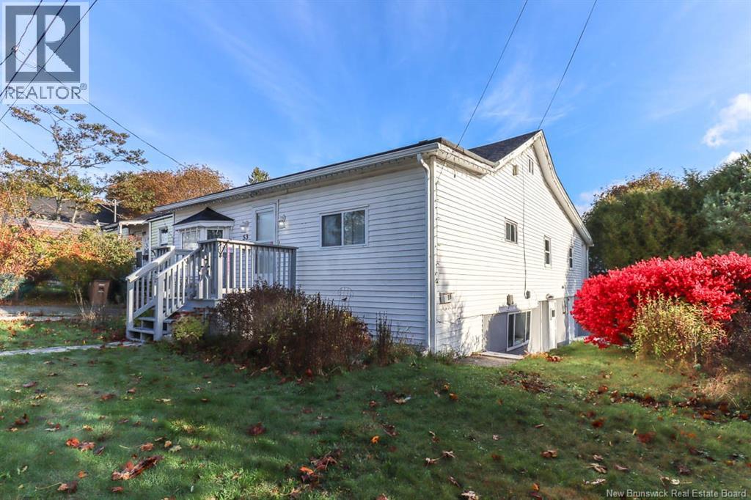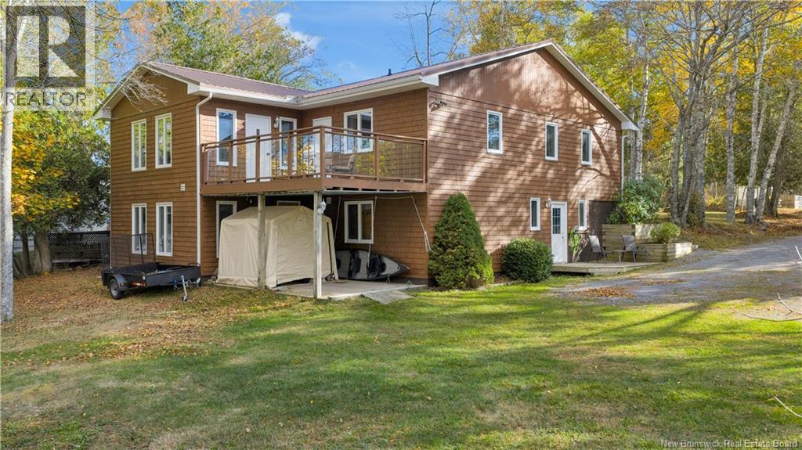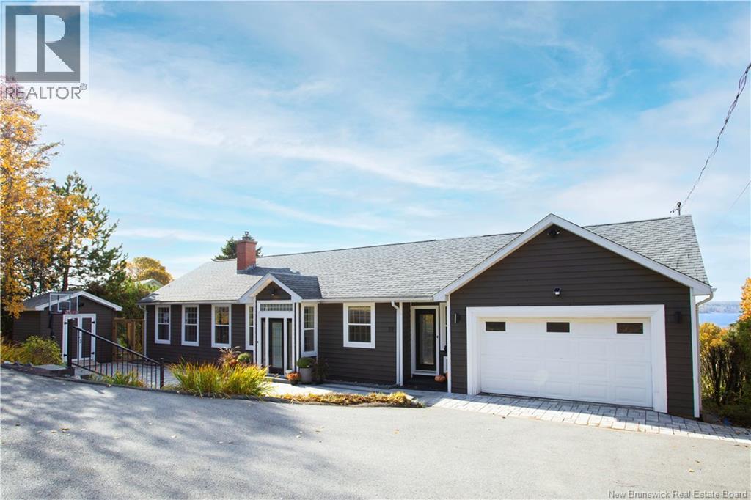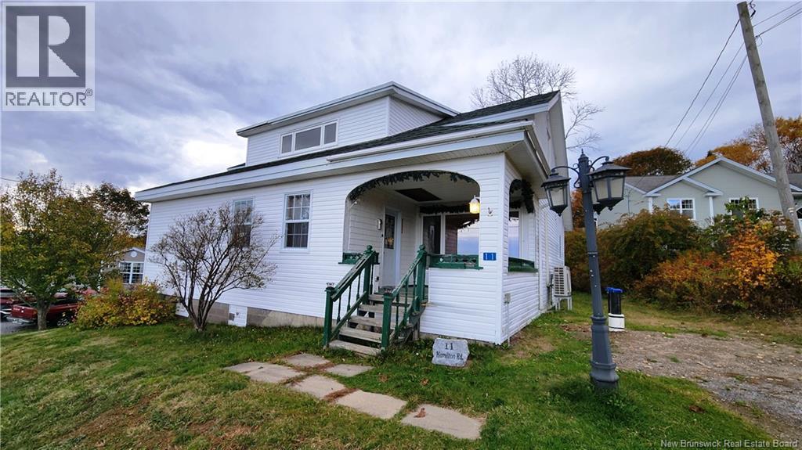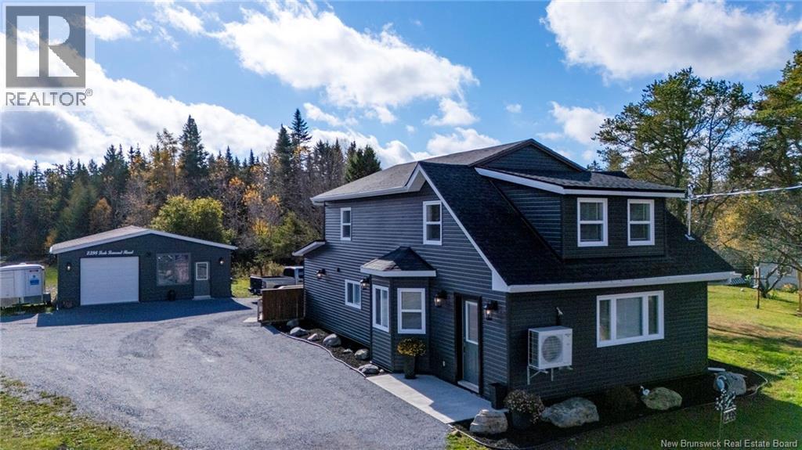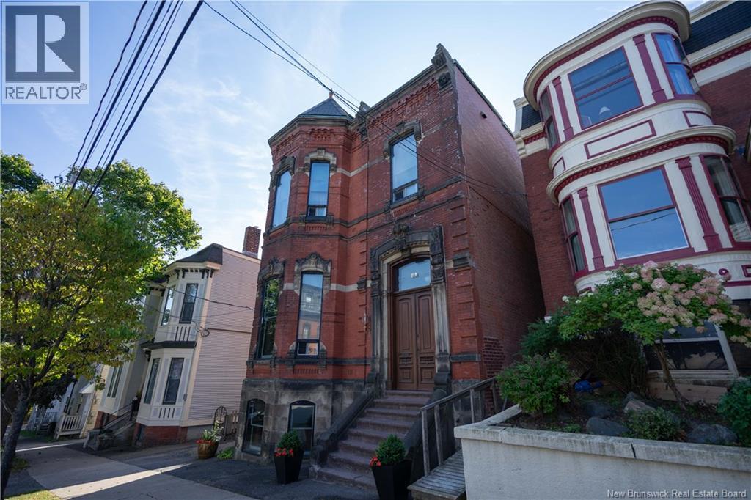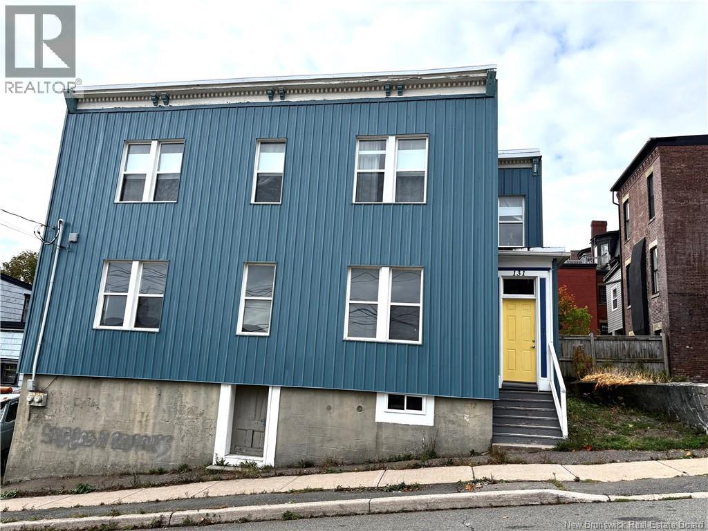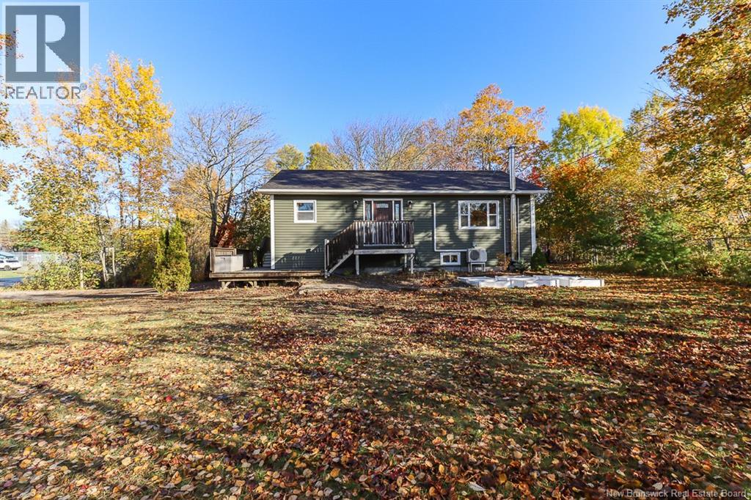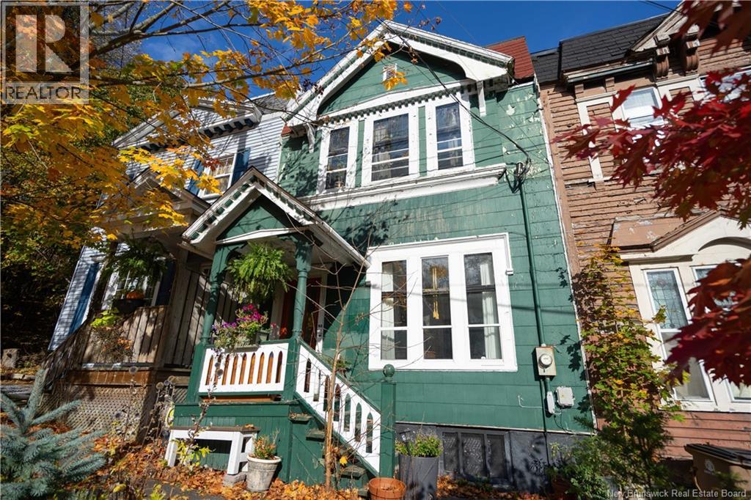- Houseful
- NB
- Saint John
- South Bay
- 259 Bay Crescent Dr
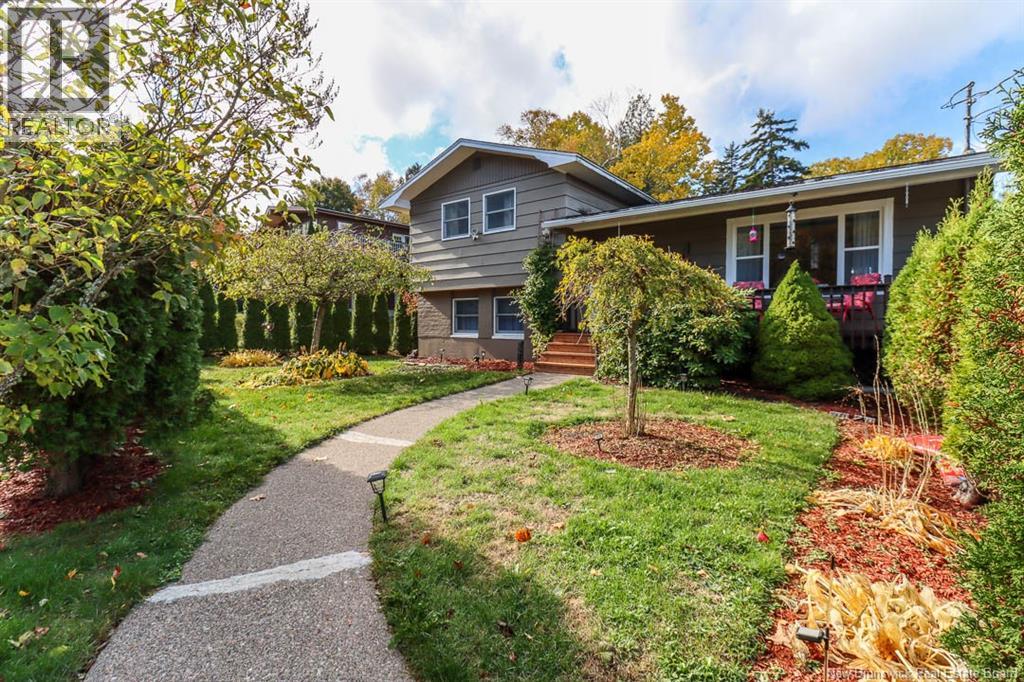
Highlights
Description
- Home value ($/Sqft)$171/Sqft
- Time on Housefulnew 12 hours
- Property typeSingle family
- Style4 level
- Neighbourhood
- Mortgage payment
Set in one of Saint Johns most desirable west side neighbourhoods, this beautifully maintained 4-bedroom home offers strong curb appeal, lovely landscaping, and a wonderful family-friendly layout. A new retaining wall and a paved driveway lead to the two-car attached garage, complete with a rooftop deck capturing a view of the St. John Riverthe perfect spot for morning coffee or evening sunsets. Inside, the home features a bright formal dining room, full ensuite off the primary bedroom and and a ¾ bath downstairs as well as four bedrooms. The spacious family room with walk-out on the fourth level provides a comfortable space for relaxing or entertaining. The large back deck overlooks a recently levelled, private yardideal for children, pets, or summer gatherings. With its thoughtful updates, appealing design, and quiet setting, this is the perfect family home offering both comfort and style (id:63267)
Home overview
- Cooling Heat pump
- Heat source Oil
- Heat type Heat pump, hot water
- Sewer/ septic Municipal sewage system
- Has garage (y/n) Yes
- # full baths 1
- # half baths 1
- # total bathrooms 2.0
- # of above grade bedrooms 4
- Flooring Laminate, tile
- View River view
- Water body name St john river
- Directions 1422774
- Lot dimensions 16596.54
- Lot size (acres) 0.38995627
- Building size 2340
- Listing # Nb129156
- Property sub type Single family residence
- Status Active
- Primary bedroom 3.658m X 3.353m
Level: 2nd - Bedroom 3.353m X 3.302m
Level: 2nd - Ensuite Level: 2nd
- Bedroom 3.658m X 3.353m
Level: 3rd - Bedroom 4.14m X 2.819m
Level: 3rd - Recreational room 7.468m X 3.759m
Level: 4th - Living room 5.385m X 4.216m
Level: Main - Dining room 3.658m X 2.743m
Level: Main - Kitchen 5.08m X 3.454m
Level: Main
- Listing source url Https://www.realtor.ca/real-estate/29034377/259-bay-crescent-drive-saint-john
- Listing type identifier Idx

$-1,064
/ Month

