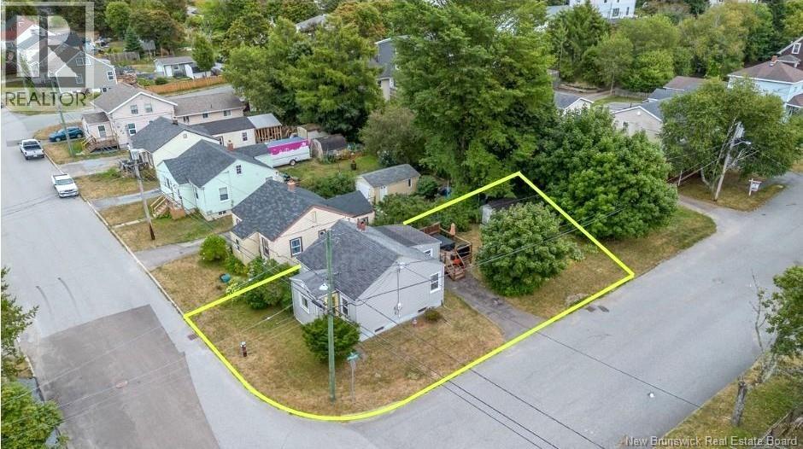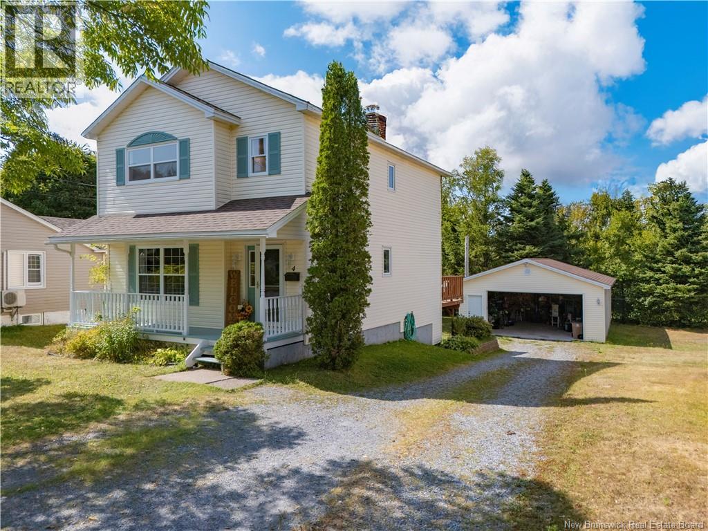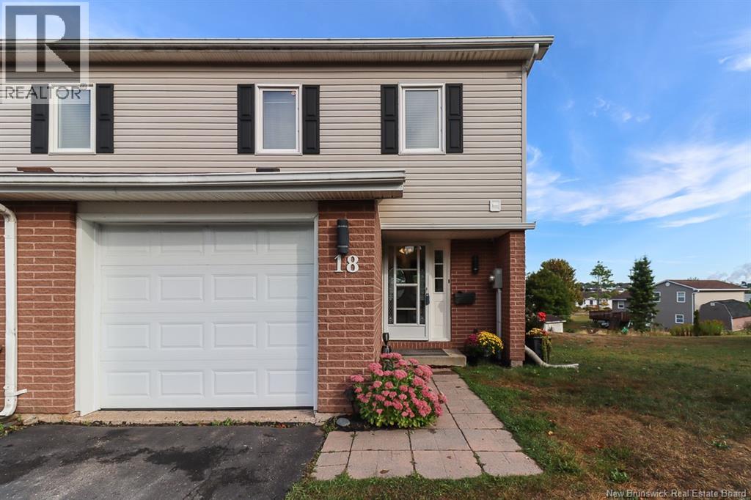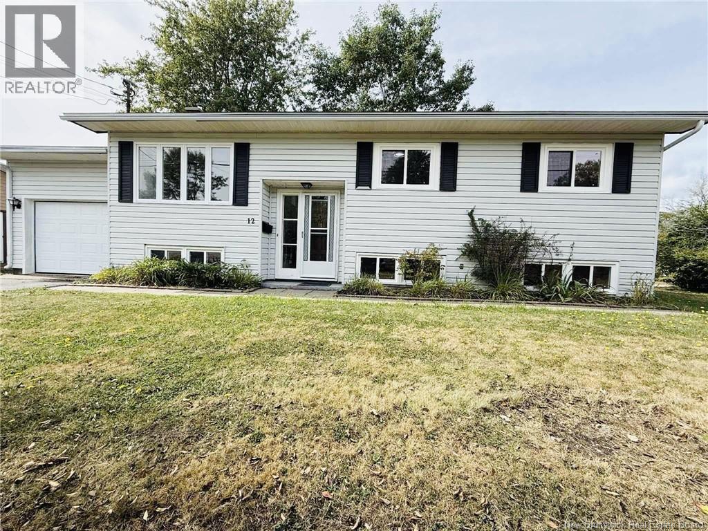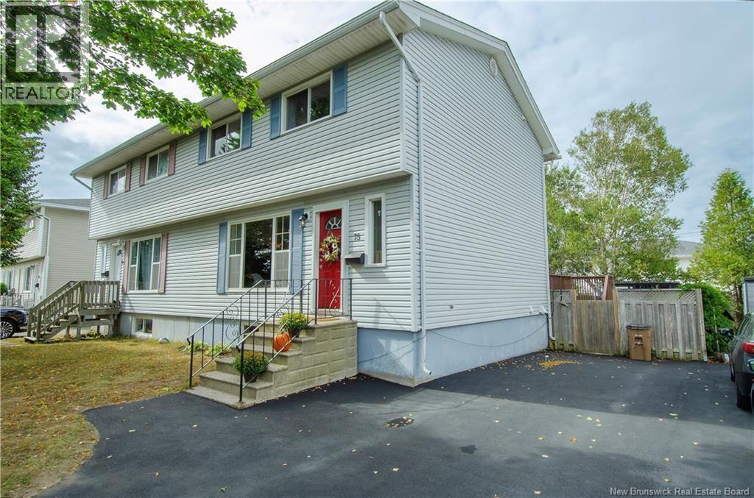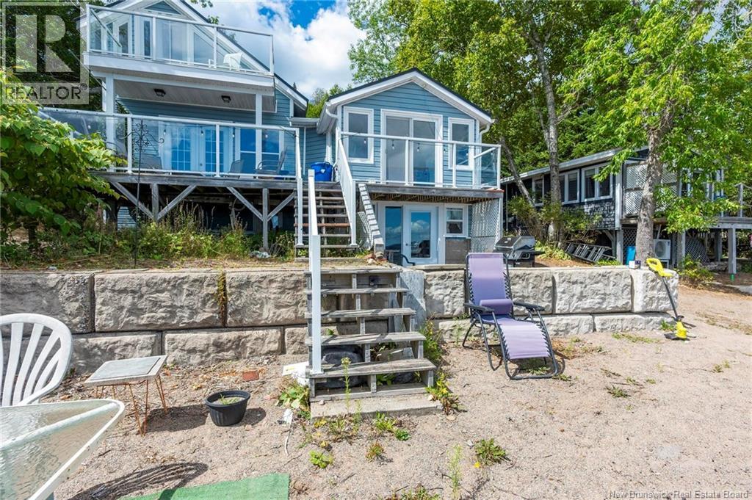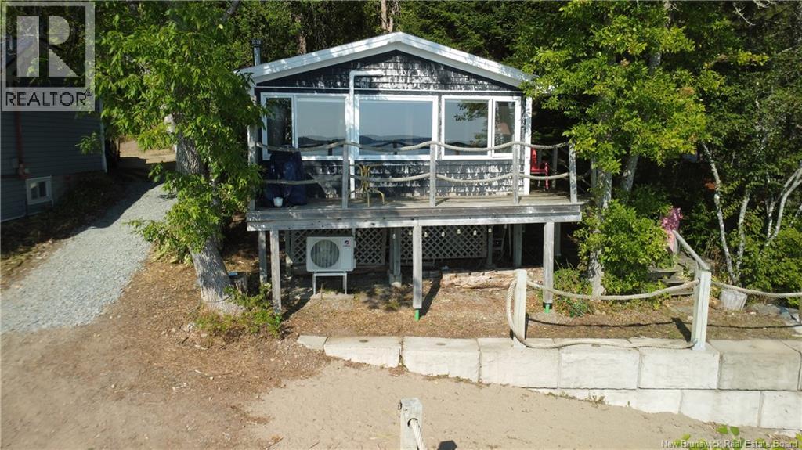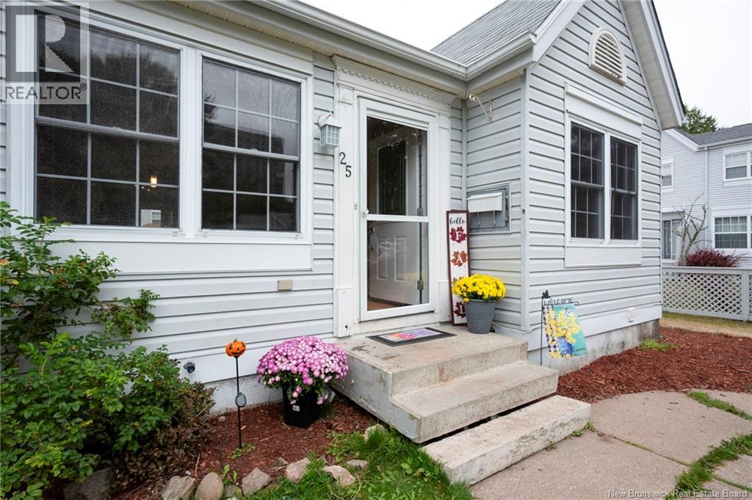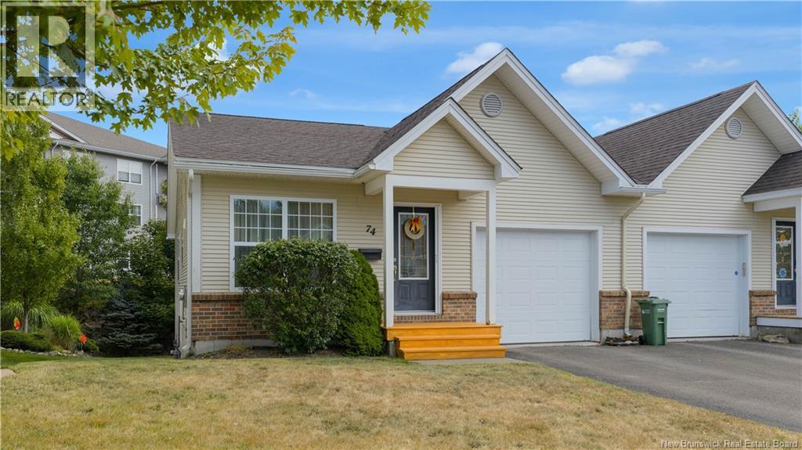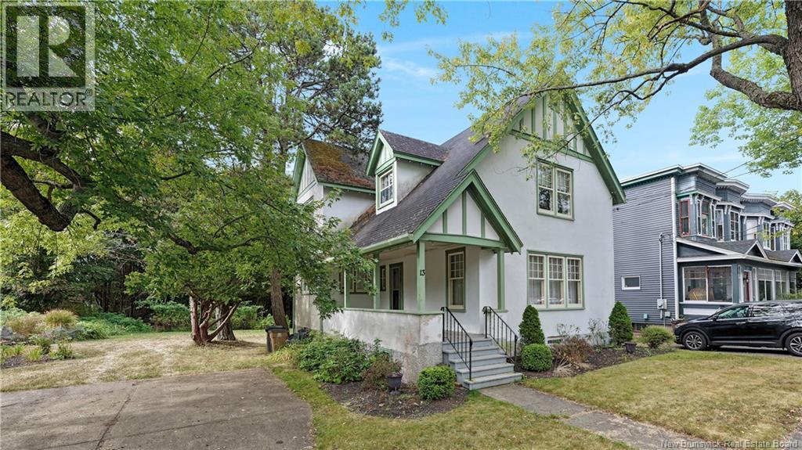- Houseful
- NB
- Saint John
- Ocean Westway
- 26 Birchwood Pl
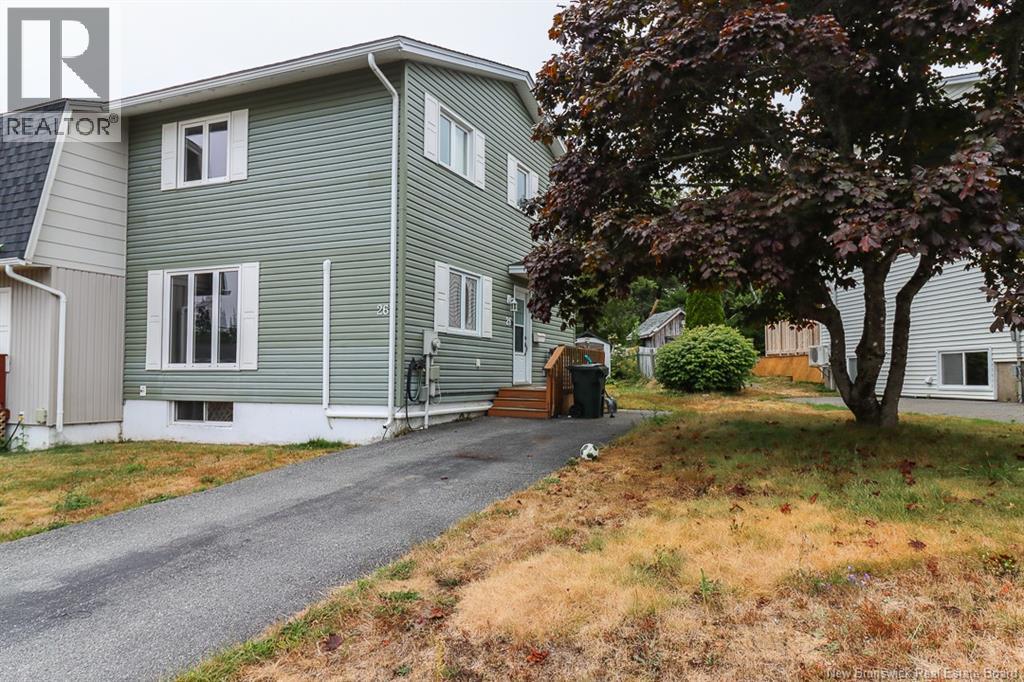
Highlights
Description
- Home value ($/Sqft)$205/Sqft
- Time on Housefulnew 11 hours
- Property typeSingle family
- Style2 level
- Neighbourhood
- Mortgage payment
This charming semi-detached 2-storey home offers the perfect balance of comfort, space, and convenience. With 3 bedrooms, 1.5 bathrooms, and a private yard surrounded by mature cedar trees, its an ideal choice for families, first-time buyers, or anyone looking for a move in-ready home in a great location. Step inside to a bright and spacious main level, featuring a large living room flooded in natural light. The eat-in kitchen boasts ample cupboard space, perfect for those who love to cook and entertain plus patio doors for added convenience and style. Upstairs, youll find three generous bedrooms and a modern family bathroom highlighted by beautiful subway tile with grey grout. The lower level expands your living space with a rec room/games room, a 2-piece bathroom, and a bonus area ideal for a home office, playroom, or hobby space. Outside, enjoy your private yard with mature cedar trees, creating a peaceful setting for relaxing, gardening, or summer gatherings. This home combines space, style, and a welcoming neighbourhood, ready for you to make it your own! (id:63267)
Home overview
- Cooling Heat pump
- Heat source Electric
- Heat type Baseboard heaters, heat pump
- Sewer/ septic Municipal sewage system
- # full baths 1
- # half baths 1
- # total bathrooms 2.0
- # of above grade bedrooms 3
- Flooring Laminate, tile
- Lot dimensions 3821
- Lot size (acres) 0.08977914
- Building size 1217
- Listing # Nb125771
- Property sub type Single family residence
- Status Active
- Bedroom 2.438m X 2.87m
Level: 2nd - Primary bedroom 3.962m X 2.743m
Level: 2nd - Bathroom (# of pieces - 4) 2.134m X 1.524m
Level: 2nd - Bedroom 3.353m X 2.87m
Level: 2nd - Bathroom (# of pieces - 2) 3.048m X 1.829m
Level: Basement - Recreational room 3.353m X 5.791m
Level: Basement - Bonus room 3.658m X 3.048m
Level: Basement - Foyer 3.048m X 3.962m
Level: Main - Living room 3.658m X 5.791m
Level: Main - Foyer 1.219m X 1.829m
Level: Main
- Listing source url Https://www.realtor.ca/real-estate/28834142/26-birchwood-place-saint-john
- Listing type identifier Idx

$-666
/ Month

