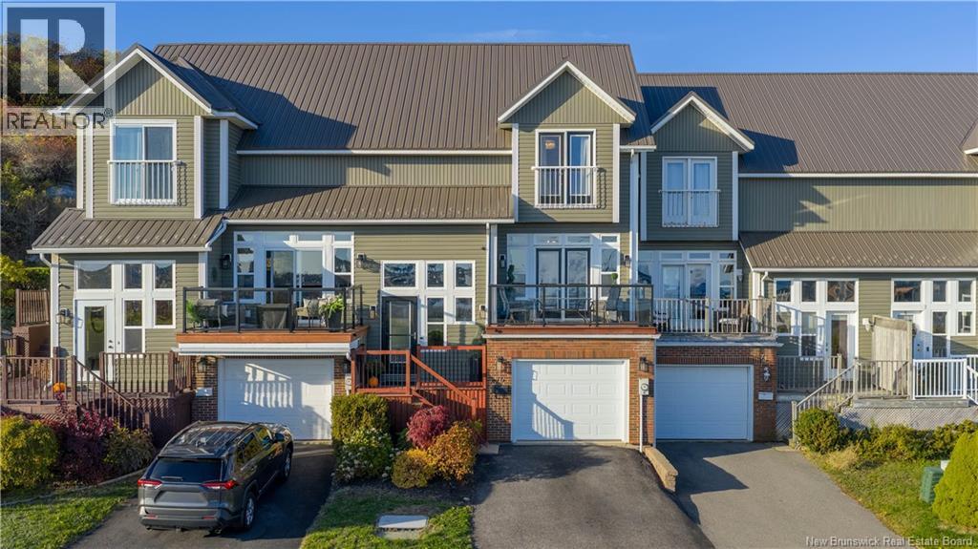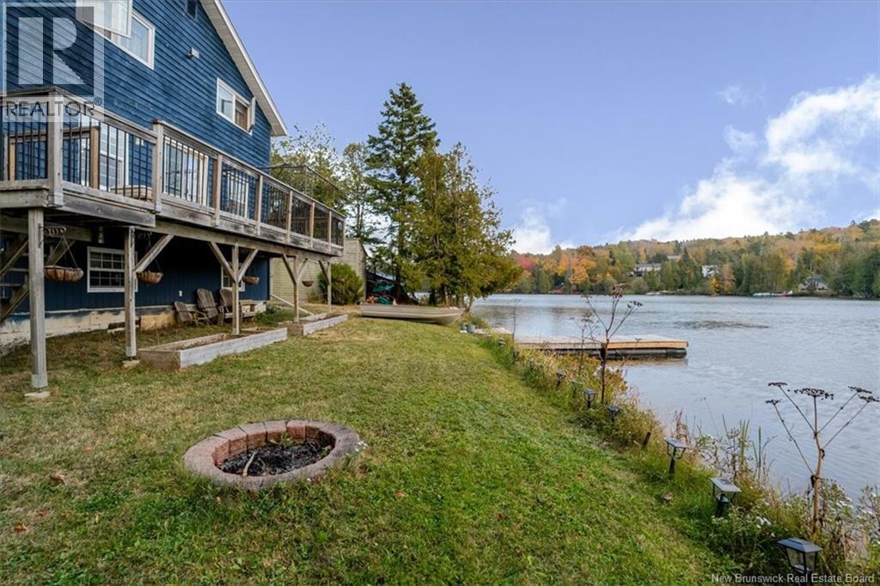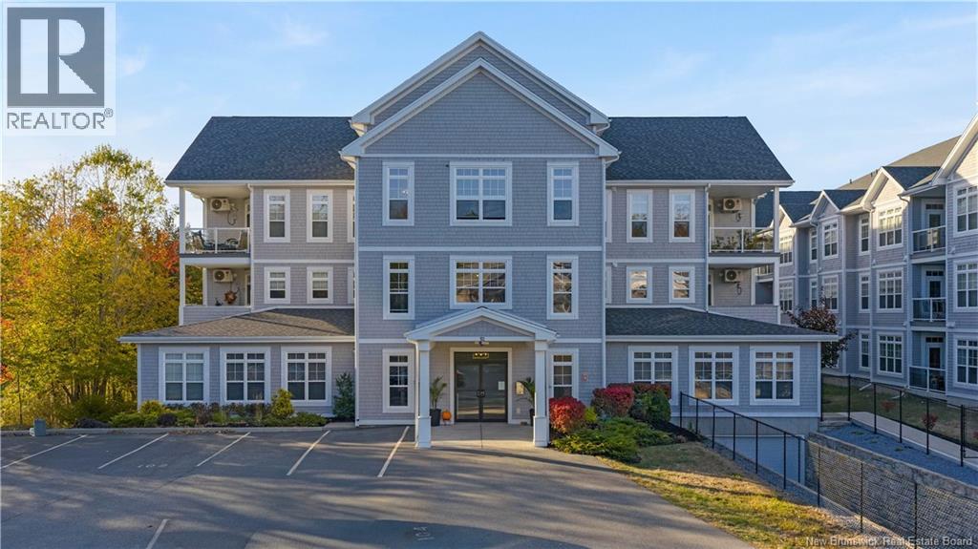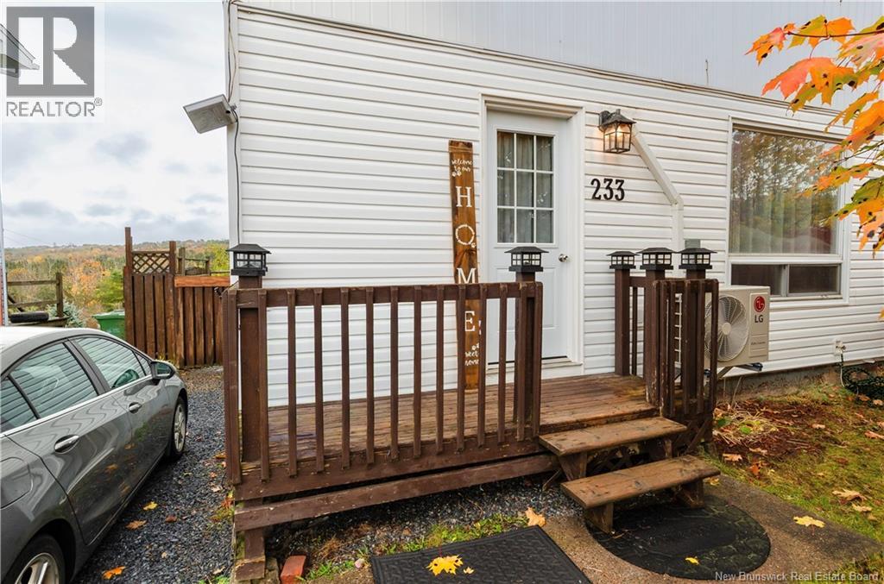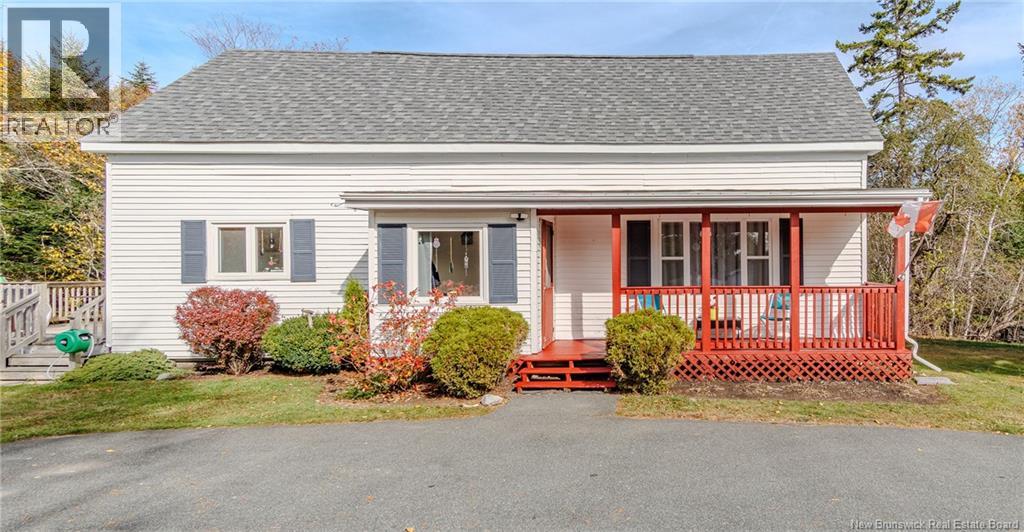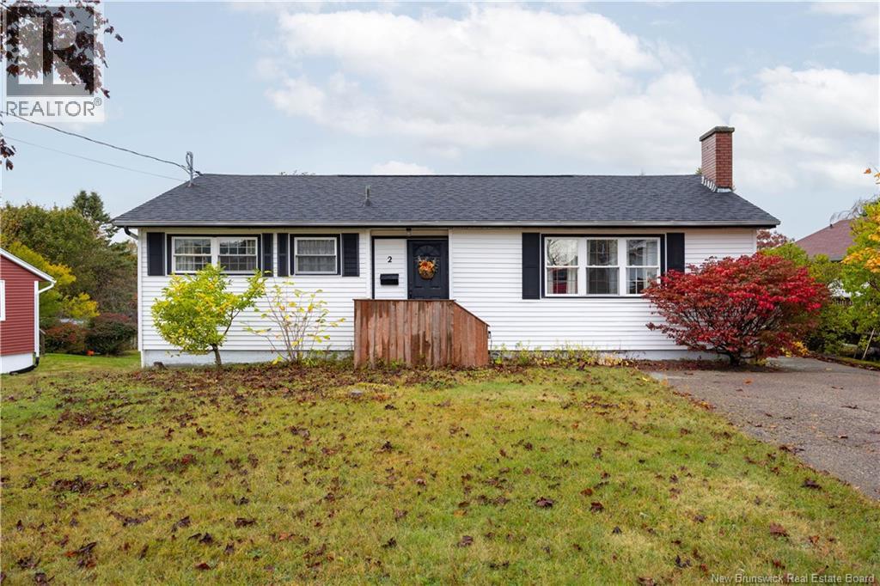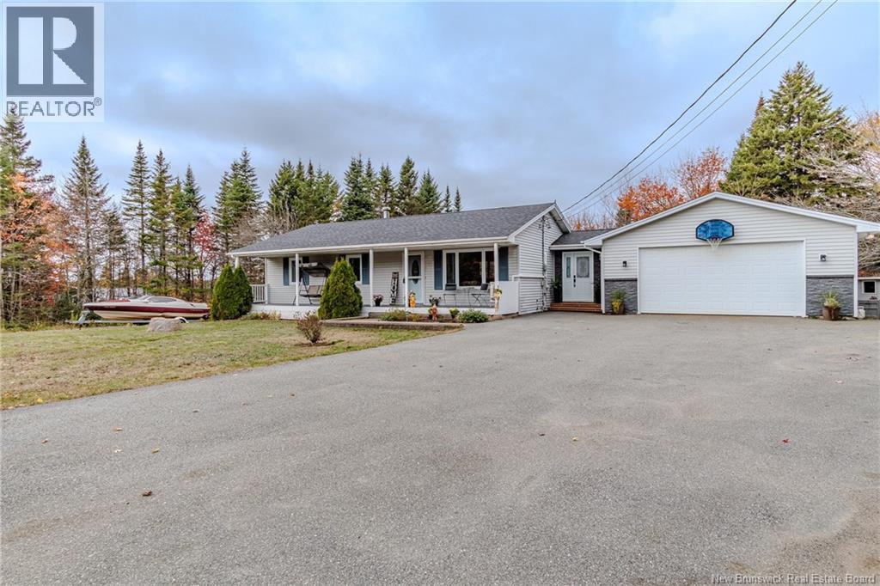- Houseful
- NB
- Saint John
- Loch Lomond
- 264 Johnston Rd
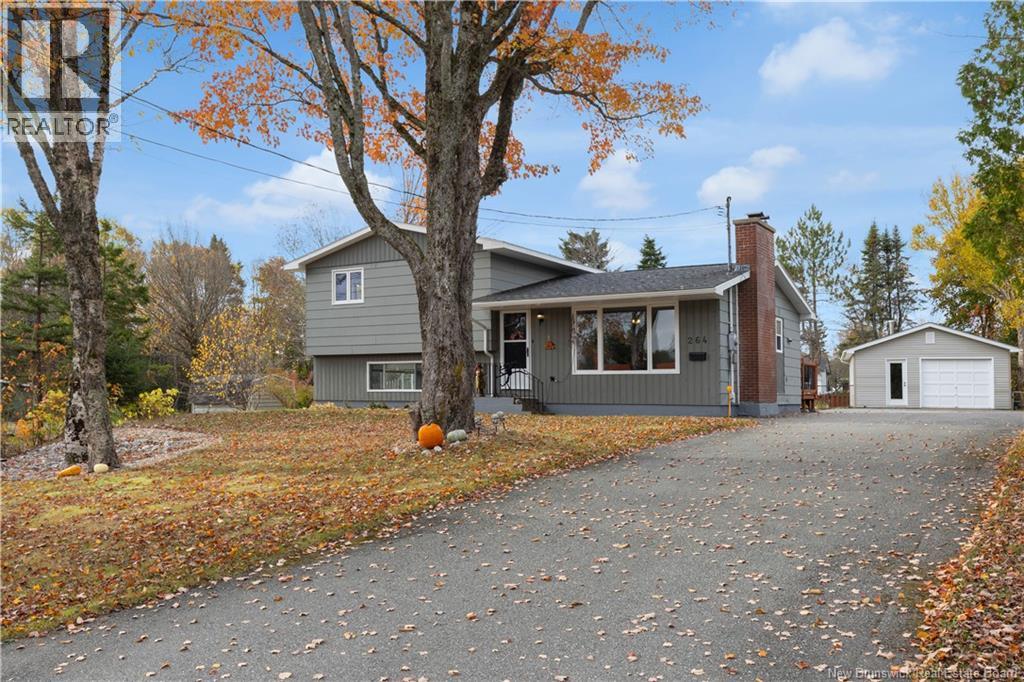
Highlights
Description
- Home value ($/Sqft)$228/Sqft
- Time on Housefulnew 3 hours
- Property typeSingle family
- Style4 level
- Neighbourhood
- Lot size0.40 Acre
- Mortgage payment
Located in a sought-after East Saint John's neighbourhood, this well-maintained four-level split offers the ideal setting for growing families, complete with exclusive access to a private sandy beach on Treadwell Lake, a safe and peaceful spot for swimming, paddleboarding, and making lifelong summer memories. Inside, you will find a bright, modern kitchen featuring crisp white cabinetry, black granite countertops, and gleaming hardwood floors that add warmth and charm throughout. The spacious layout offers plenty of room for family living, with inviting spaces for entertaining, relaxing, and everyday comfort. The lower level provides a generous rec room, perfect for play, movie nights, or a quiet retreat, while the detached garage with a wood stove offers excellent space for storage or hobbies. Set on a beautifully mature lot, the property provides plenty of space for outdoor fun, gardening, or peaceful evenings surrounded by nature. Thoughtfully cared for and full of character, this home combines comfort, style, and location, all within one of East Saint Johns most family-friendly communities. (id:63267)
Home overview
- Heat source Wood
- Heat type Baseboard heaters, stove
- Sewer/ septic Septic system
- Fencing Fully fenced
- Has garage (y/n) Yes
- # full baths 1
- # half baths 1
- # total bathrooms 2.0
- # of above grade bedrooms 4
- Flooring Laminate, wood
- Lot dimensions 1630
- Lot size (acres) 0.40276748
- Building size 1575
- Listing # Nb128857
- Property sub type Single family residence
- Status Active
- Bathroom (# of pieces - 4) 2.489m X 1.981m
Level: 2nd - Bedroom 4.013m X 2.87m
Level: 2nd - Bedroom 2.946m X 2.794m
Level: 2nd - Primary bedroom 4.039m X 2.845m
Level: 2nd - Bathroom (# of pieces - 2) 1.245m X 1.194m
Level: Basement - Family room 6.477m X 4.597m
Level: Basement - Bedroom 2.794m X 2.489m
Level: Basement - Kitchen 3.175m X 2.794m
Level: Main - Kitchen / dining room 2.921m X 2.896m
Level: Main - Living room 5.969m X 3.734m
Level: Main
- Listing source url Https://www.realtor.ca/real-estate/29018138/264-johnston-road-saint-john
- Listing type identifier Idx

$-957
/ Month




