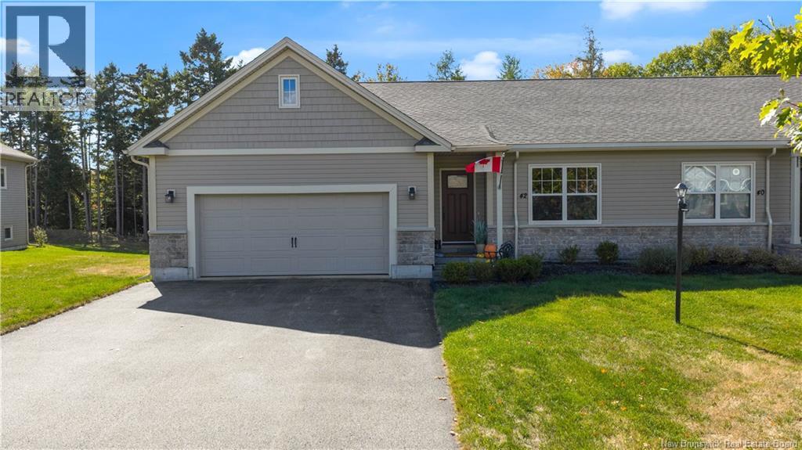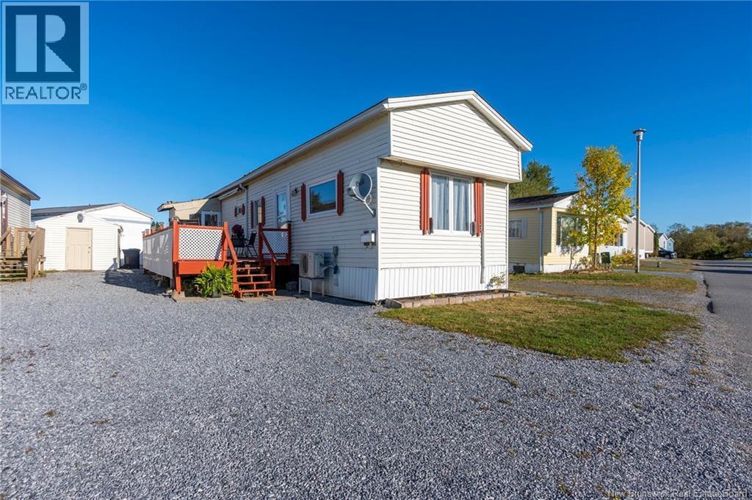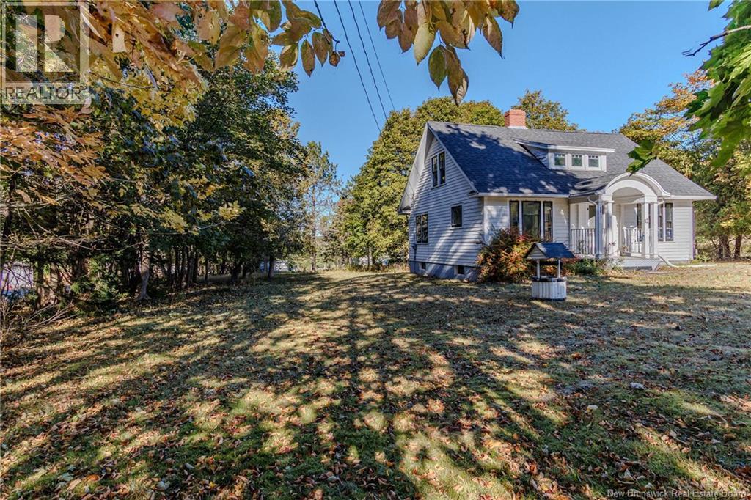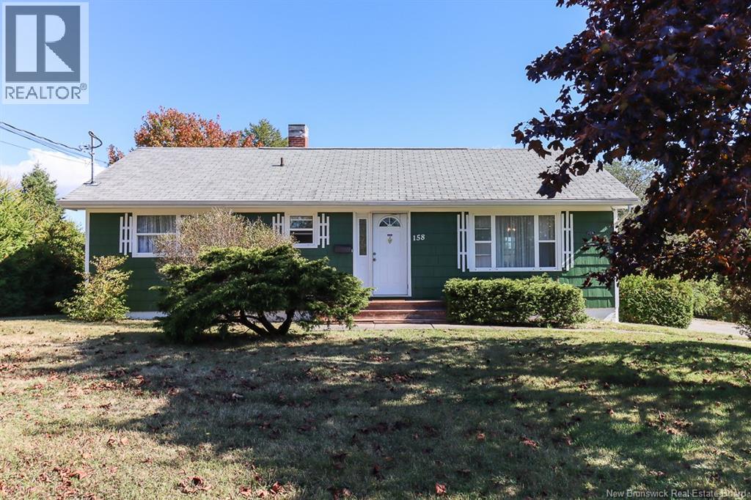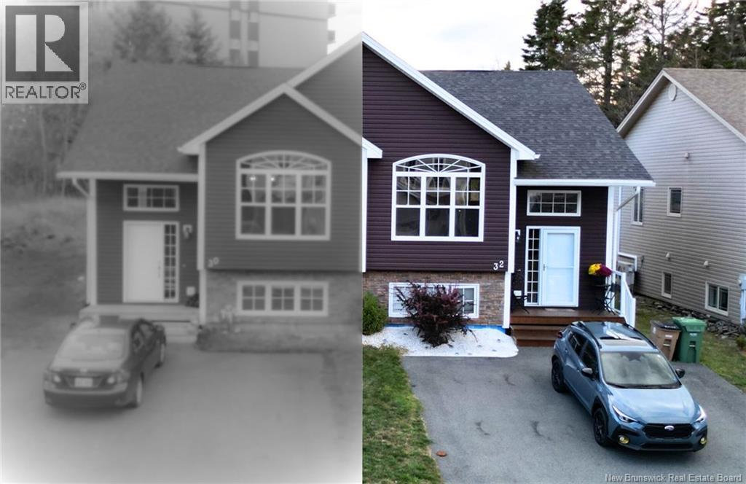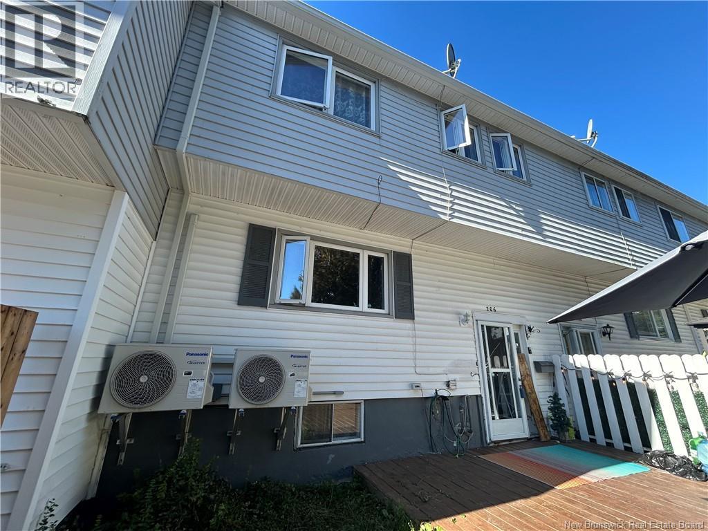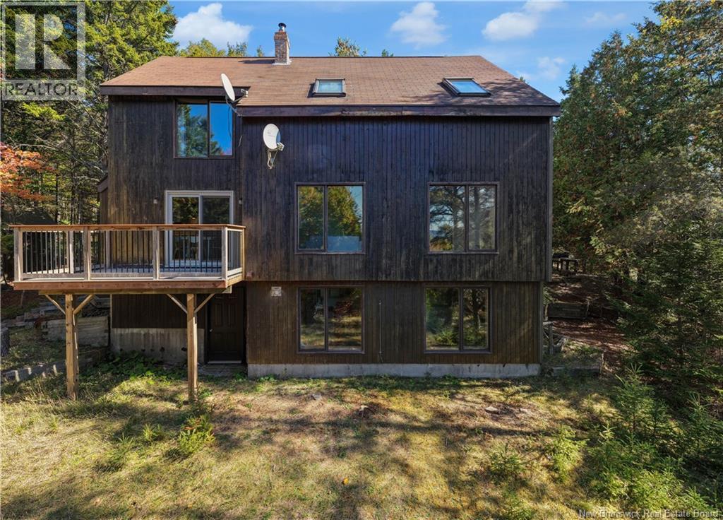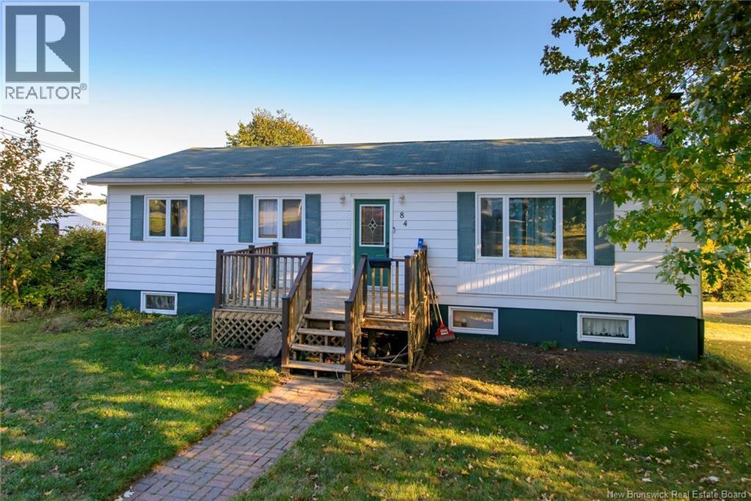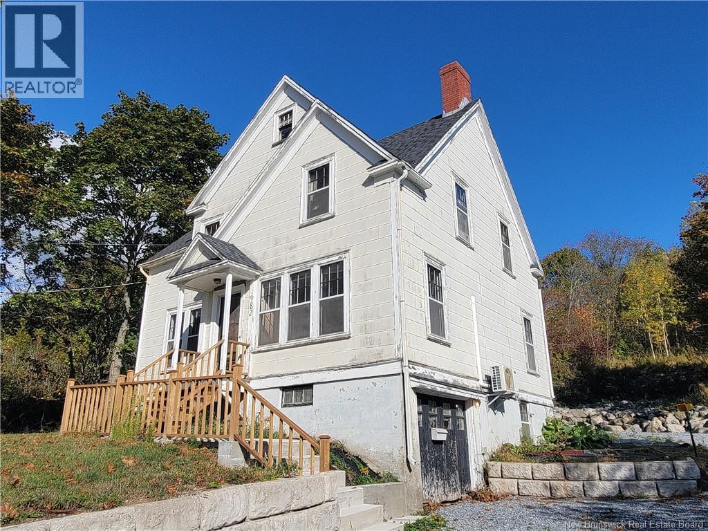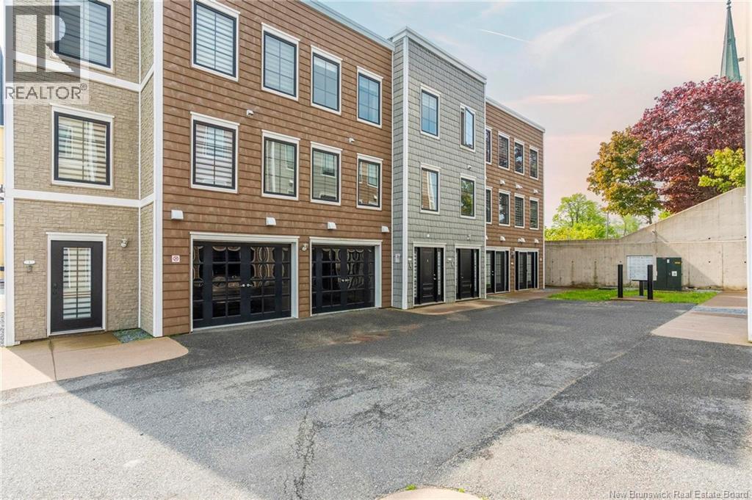- Houseful
- NB
- Saint John
- Lower West Side
- 267 Charlotte St
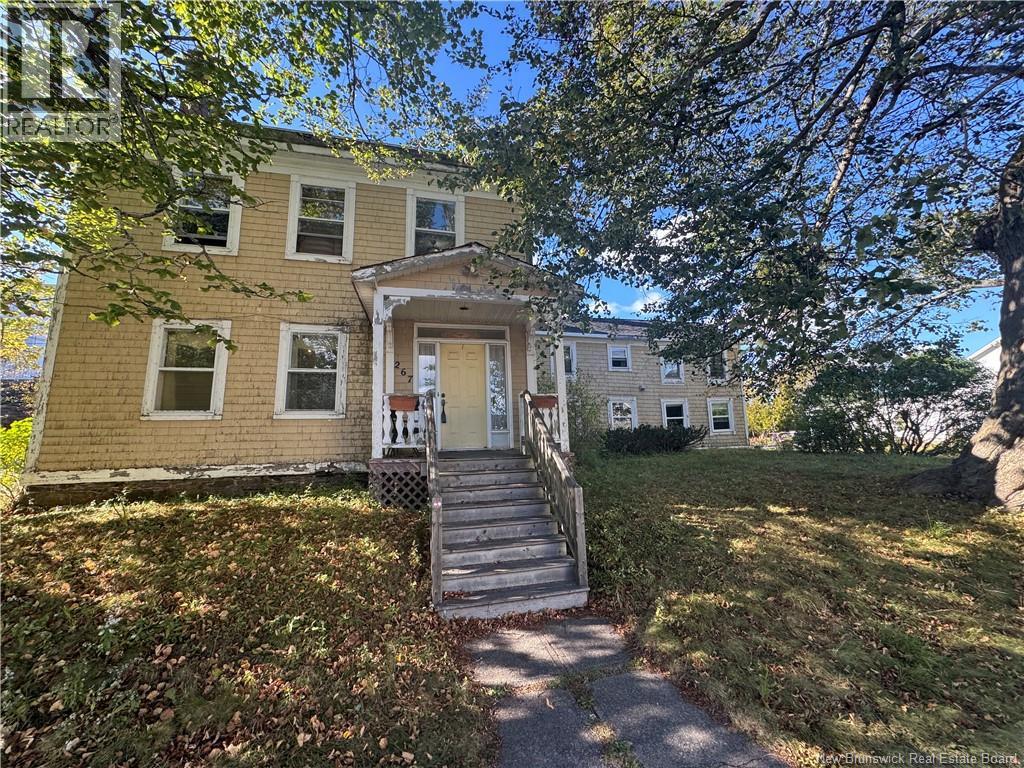
Highlights
This home is
45%
Time on Houseful
6 hours
Saint John
5.03%
Description
- Home value ($/Sqft)$60/Sqft
- Time on Housefulnew 6 hours
- Property typeSingle family
- Neighbourhood
- Mortgage payment
Welcome to 267 Charlotte Street West! With more bathrooms then bedrooms, this large home has plenty of space to have some rental units. This home has plenty of work to be brought back to decent living conditions. Priced below assessed value, this home has nice mature trees, is on a corner lot and has over 2500sqft of living space. This home is being sold ""as is where is"" with no disclosure. With so much potential, this home is worth a look! (id:63267)
Home overview
Amenities / Utilities
- Cooling Heat pump
- Heat source Electric
- Heat type Baseboard heaters, heat pump
Interior
- # full baths 4
- # half baths 2
- # total bathrooms 6.0
- # of above grade bedrooms 4
- Flooring Carpeted, laminate, wood
Location
- Directions 2025573
Lot/ Land Details
- Lot desc Landscaped
- Lot dimensions 6200
Overview
- Lot size (acres) 0.14567669
- Building size 2520
- Listing # Nb127823
- Property sub type Single family residence
- Status Active
Rooms Information
metric
- Bathroom (# of pieces - 1-6) 2.464m X 1.676m
Level: 2nd - Kitchen 3.759m X 2.388m
Level: 2nd - Living room 4.369m X 4.826m
Level: 2nd - Bathroom (# of pieces - 1-6) 2.565m X 2.057m
Level: 2nd - Bedroom 4.521m X 3.124m
Level: 2nd - Bathroom (# of pieces - 1-6) 2.997m X 1.575m
Level: 2nd - Bedroom 5.156m X 4.42m
Level: 2nd - Living room 4.521m X 4.216m
Level: 2nd - Bathroom (# of pieces - 1-6) 3.505m X 2.565m
Level: 3rd - Other 4.14m X 2.819m
Level: 3rd - Living room 6.172m X 2.743m
Level: 3rd - Bathroom (# of pieces - 1-6) 1.753m X 1.27m
Level: Main - Laundry 1.753m X 1.651m
Level: Main - Dining room 4.851m X 4.369m
Level: Main - Bedroom 4.521m X 3.886m
Level: Main - Living room 5.156m X 4.445m
Level: Main - Bathroom (# of pieces - 1-6) 2.946m X 2.388m
Level: Main - Kitchen 4.572m X 4.547m
Level: Main - Bedroom 3.251m X 2.565m
Level: Main
SOA_HOUSEKEEPING_ATTRS
- Listing source url Https://www.realtor.ca/real-estate/28942432/267-charlotte-street-saint-john
- Listing type identifier Idx
The Home Overview listing data and Property Description above are provided by the Canadian Real Estate Association (CREA). All other information is provided by Houseful and its affiliates.

Lock your rate with RBC pre-approval
Mortgage rate is for illustrative purposes only. Please check RBC.com/mortgages for the current mortgage rates
$-400
/ Month25 Years fixed, 20% down payment, % interest
$
$
$
%
$
%

Schedule a viewing
No obligation or purchase necessary, cancel at any time
Nearby Homes
Real estate & homes for sale nearby

