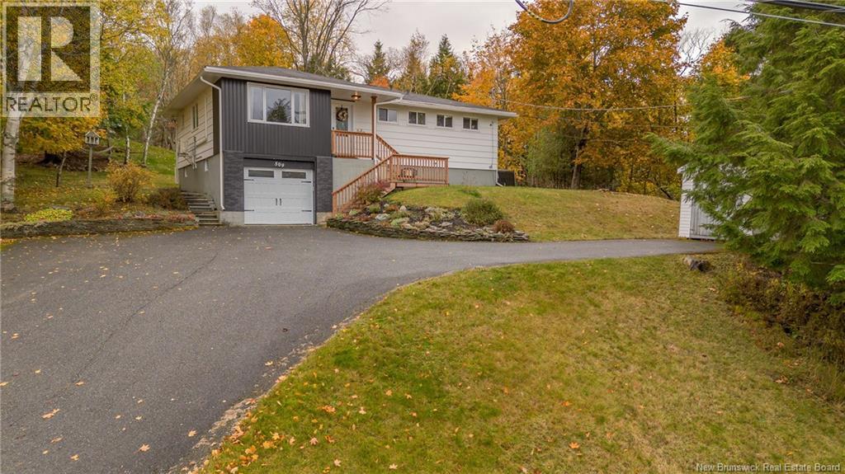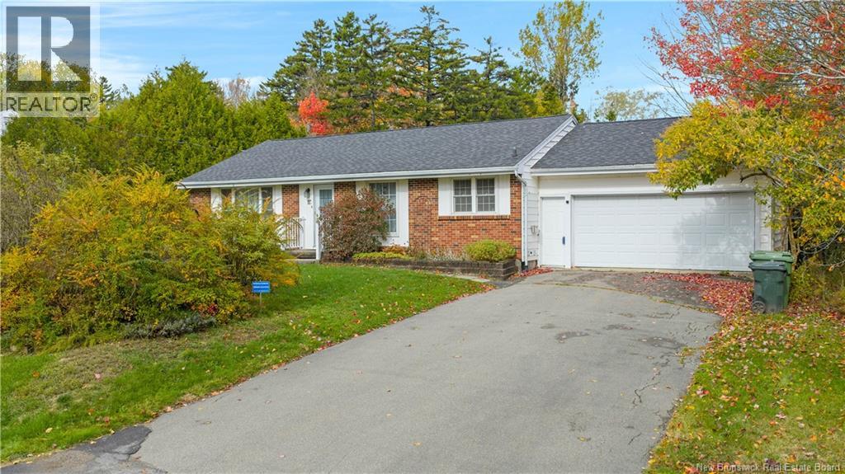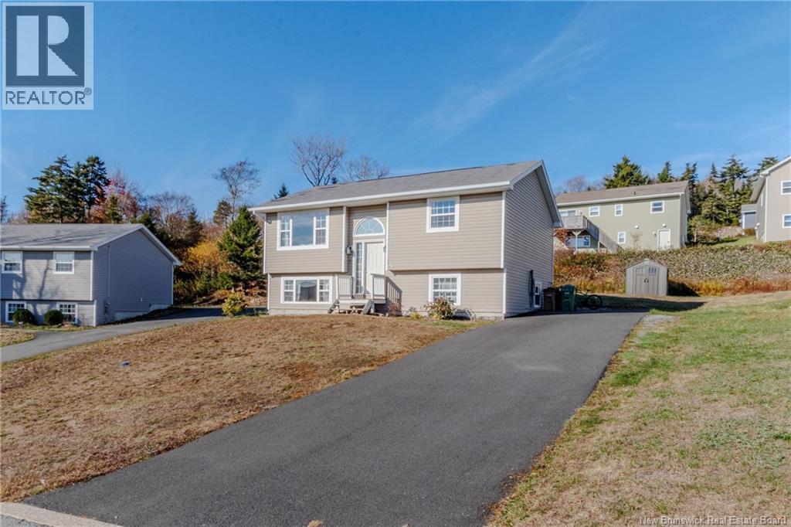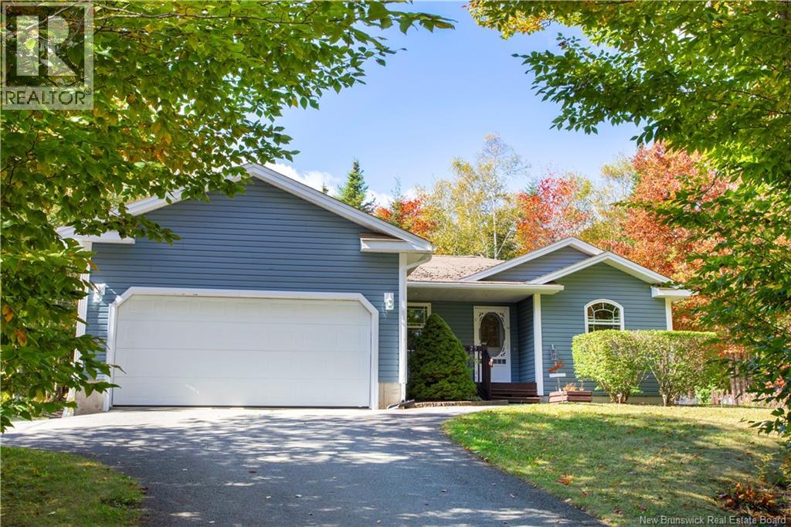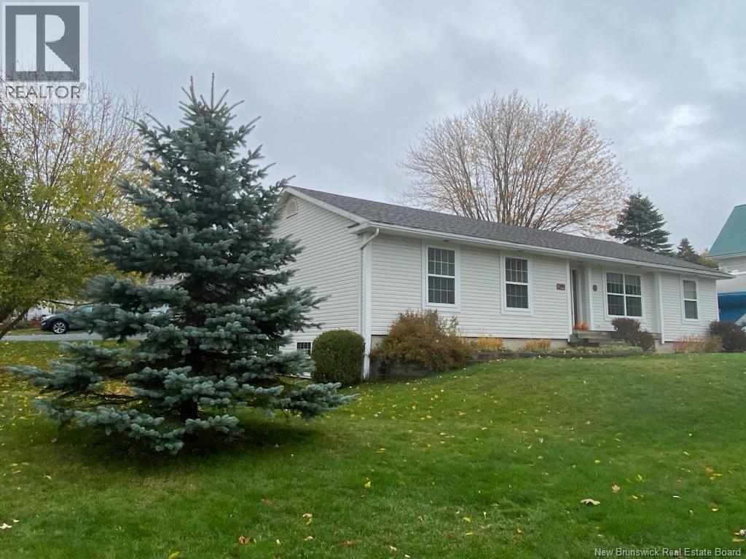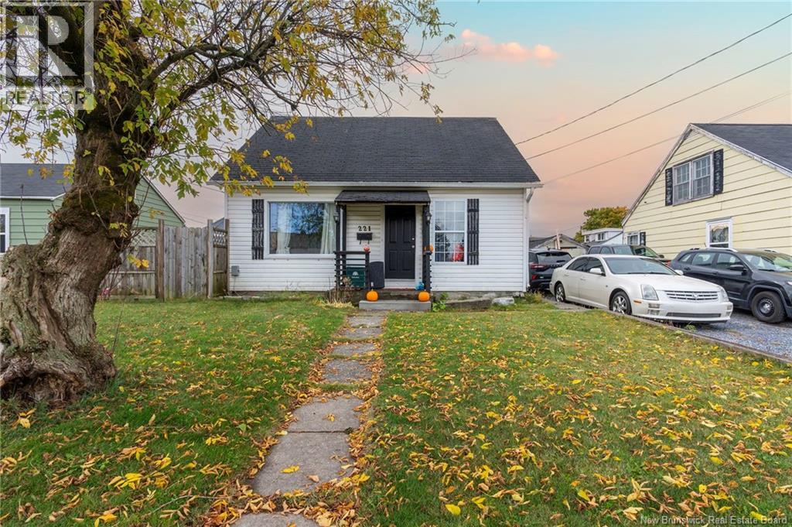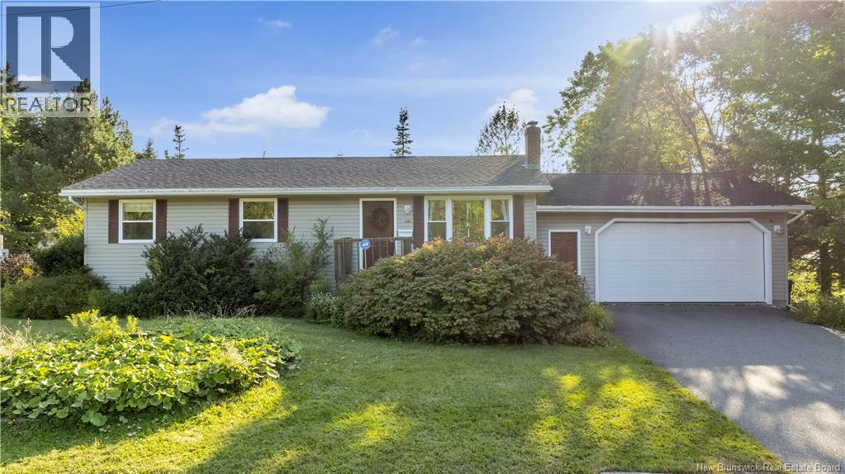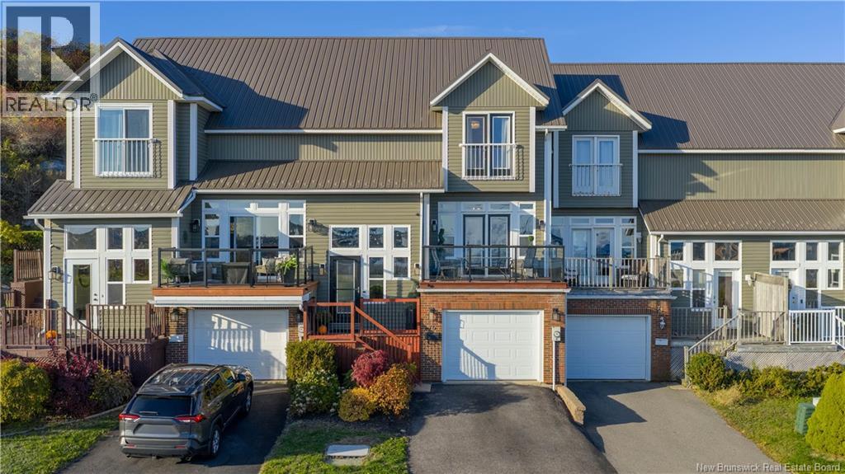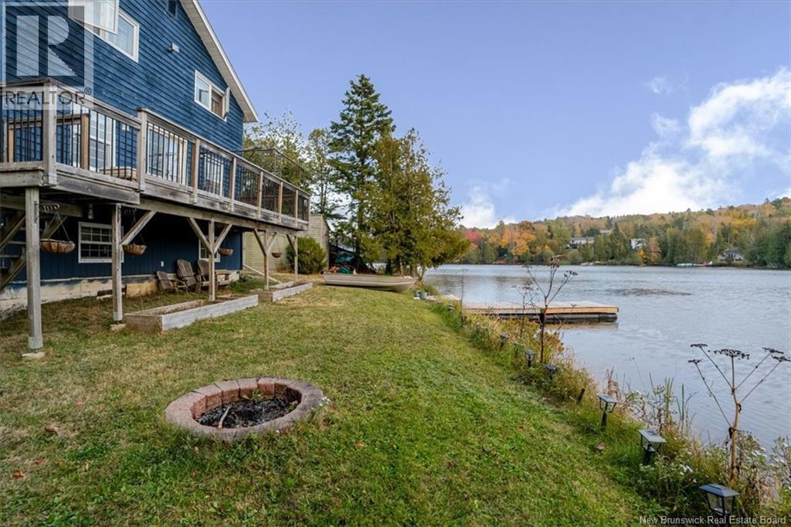- Houseful
- NB
- Saint John
- Lakewood
- 35 Mosaic Dr
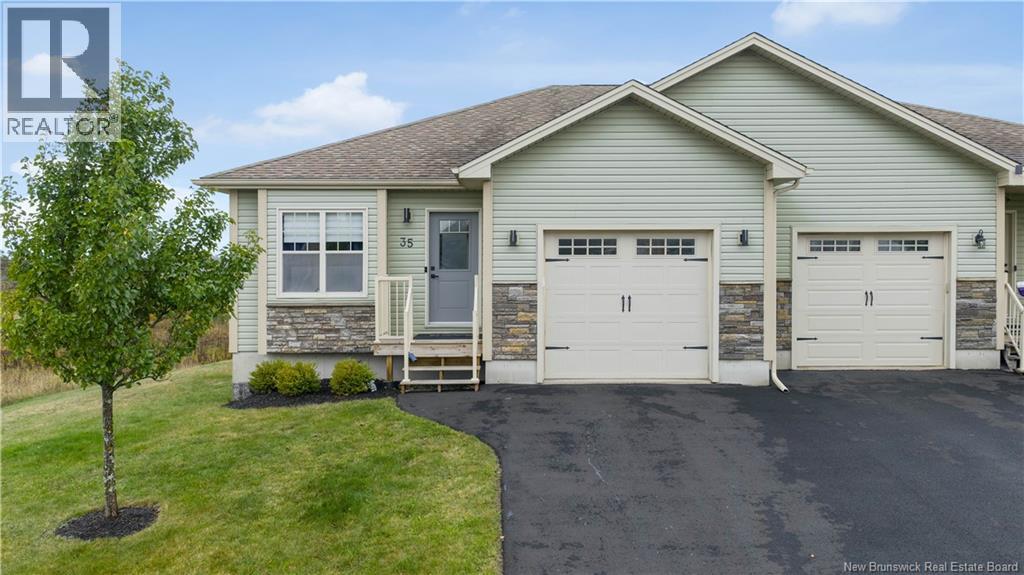
Highlights
Description
- Home value ($/Sqft)$170/Sqft
- Time on Housefulnew 5 hours
- Property typeSingle family
- Neighbourhood
- Mortgage payment
Welcome to this incredible semi detached bungalow offering a perfect blend of comfort, style, and convenience. Enjoy a carefree lifestyle in this fully finished home...ideal for those seeking easy one level living with the added bonus of a beautifully finished lower level. The main level features an open concept kitchen and living area, perfect for entertaining or relaxing. You will love the beautiful hardwood flooring and natural light that fills the space. The primary bedroom suite includes a private full ensuite bathroom, while a second bedroom and additional 3 piece family bathroom provide flexibility for guests or a home office. The fully finished basement adds even more living space, featuring a cozy family room, third bedroom, laundry area, and another 3 piece bathroom...ideal for visiting family or extra living options. Complete with an attached garage and located close to all East Side amenities, this home truly offers easy, low maintenance living in a welcoming neighbourhood. (id:63267)
Home overview
- Cooling Air exchanger
- Heat source Electric
- Heat type Baseboard heaters
- Sewer/ septic Municipal sewage system
- Has garage (y/n) Yes
- # full baths 3
- # total bathrooms 3.0
- # of above grade bedrooms 3
- Flooring Tile, vinyl, wood
- Lot desc Landscaped
- Lot dimensions 4639
- Lot size (acres) 0.10899906
- Building size 2296
- Listing # Nb128762
- Property sub type Single family residence
- Status Active
- Bathroom (# of pieces - 3) 2.565m X 2.032m
Level: Basement - Laundry 3.734m X 3.073m
Level: Basement - Family room 8.611m X 4.47m
Level: Basement - Bedroom 5.969m X 2.997m
Level: Basement - Bedroom 3.327m X 3.302m
Level: Main - Kitchen 4.47m X 3.226m
Level: Main - Other 1.905m X 1.651m
Level: Main - Living room 6.629m X 4.47m
Level: Main - Primary bedroom 4.394m X 4.242m
Level: Main - Bathroom (# of pieces - 3) 2.286m X 1.88m
Level: Main - Ensuite bathroom (# of pieces - 3) 2.311m X 1.575m
Level: Main
- Listing source url Https://www.realtor.ca/real-estate/29022929/35-mosaic-drive-saint-john
- Listing type identifier Idx

$-1,040
/ Month

