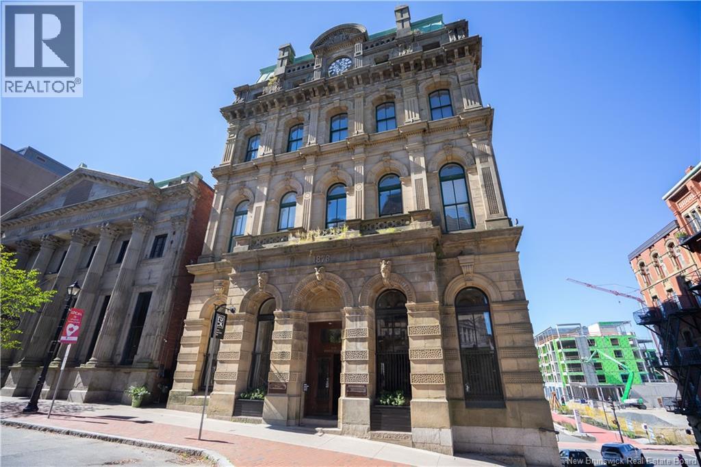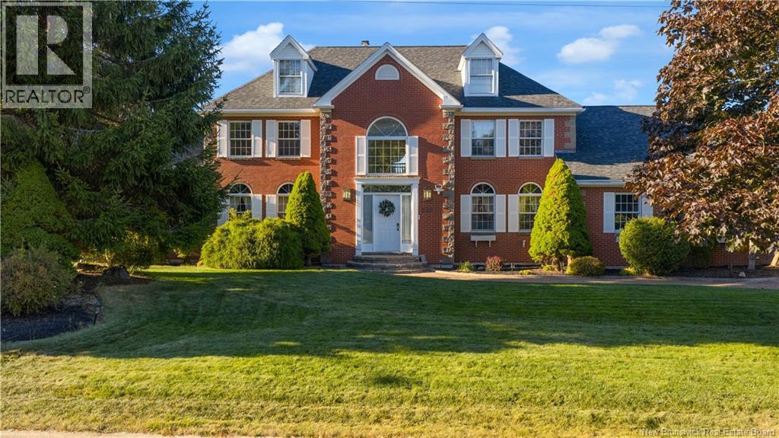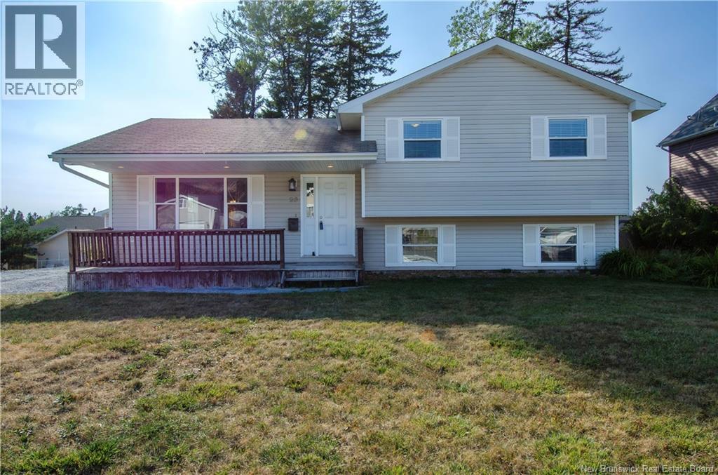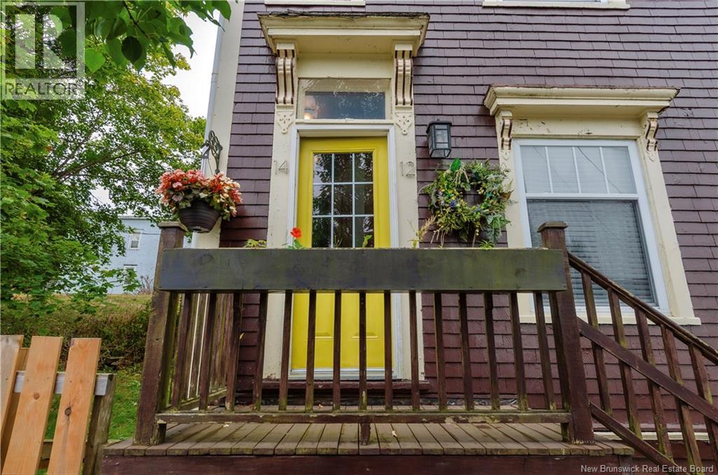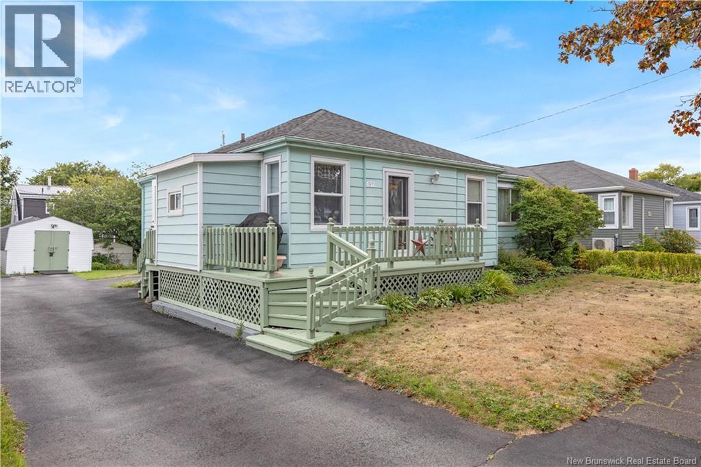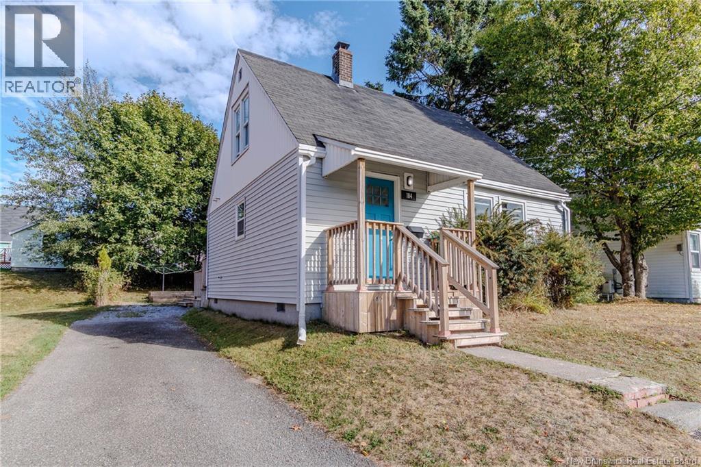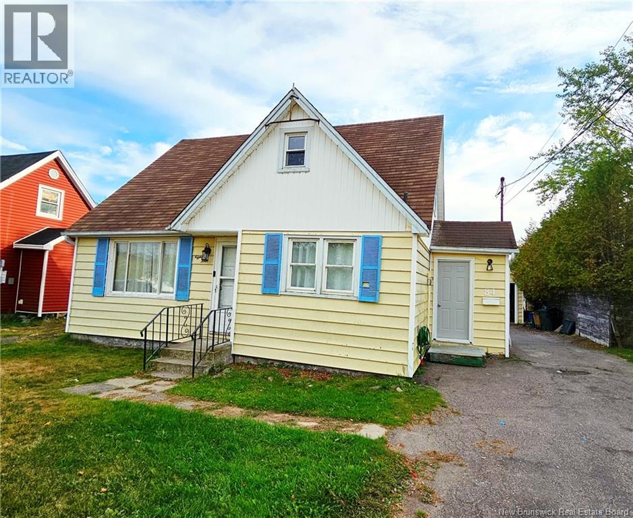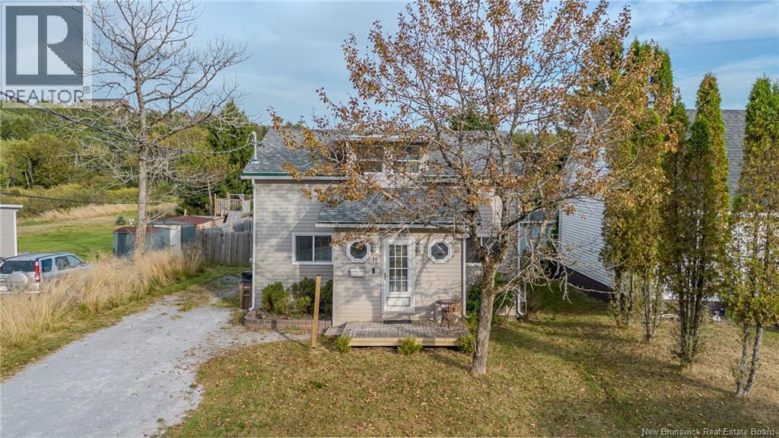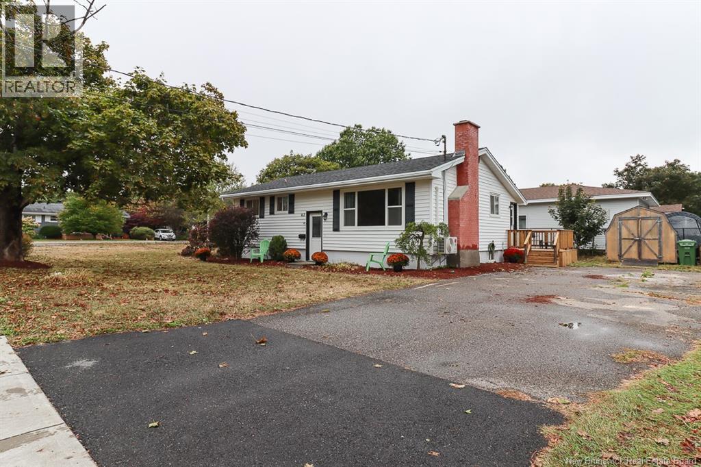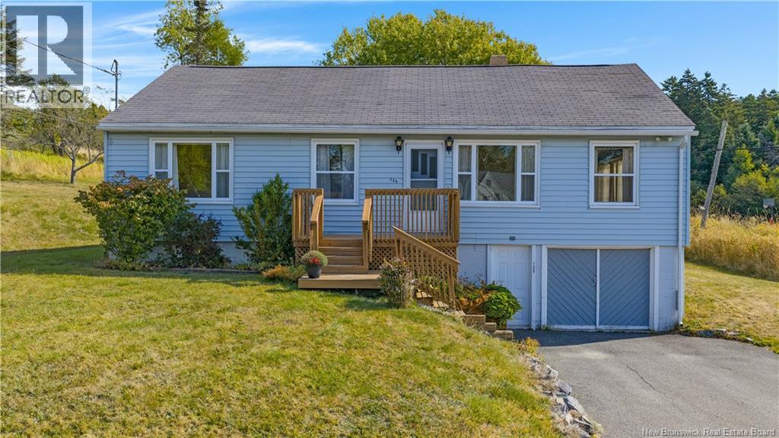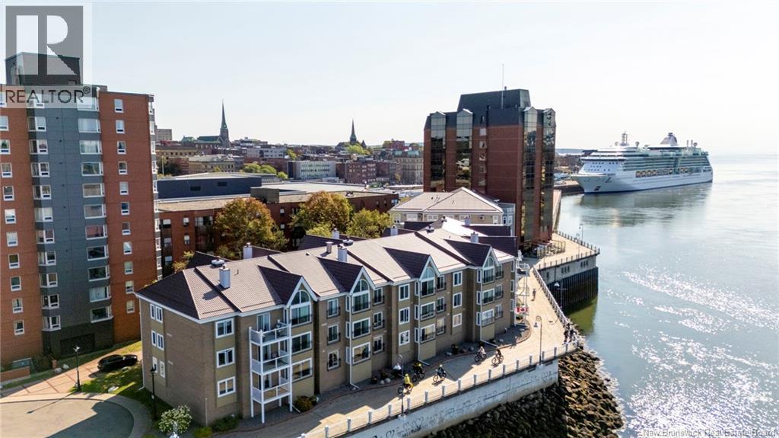- Houseful
- NB
- Saint John
- Cedar Point
- 36 Batten Ter
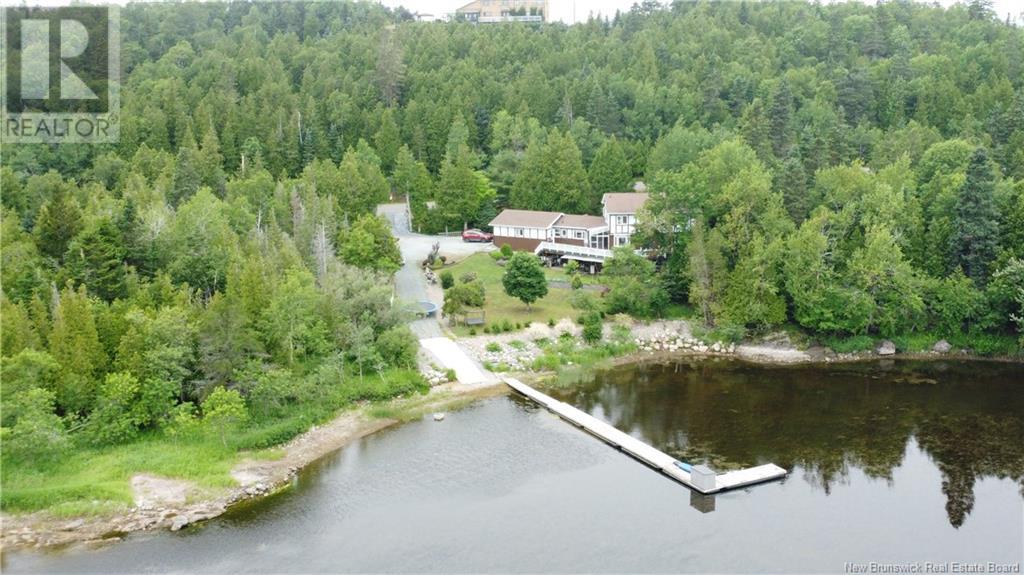
Highlights
This home is
233%
Time on Houseful
62 Days
Saint John
5.03%
Description
- Home value ($/Sqft)$258/Sqft
- Time on Houseful62 days
- Property typeSingle family
- Style3 level
- Neighbourhood
- Lot size1.24 Acres
- Year built1988
- Mortgage payment
#COTTAGELIFE in the City! This spacious 5-bedroom home offers 4 full baths, 3 half baths, and a variety of heating optionsbaseboard electric, heat pump, wood fireplace, Propane stove to suit every preference. Set on a private lot with approx. 300 ft of waterfront, you'll enjoy breathtaking water views, your own boat launch, dock, and swimming raft. Soak in the sunroom, host gatherings on 500+ sq ft of decking, or unwind by the fire pit. With many upgrades and year-round comfort, this rare gem delivers the ultimate waterfront lifestyle within city limits and close to all amenities! (id:63267)
Home overview
Amenities / Utilities
- Cooling Heat pump
- Heat source Electric, propane, natural gas, wood
- Heat type Baseboard heaters, heat pump, radiant heat, stove
- Sewer/ septic Septic system
Exterior
- Has garage (y/n) Yes
Interior
- # full baths 4
- # half baths 3
- # total bathrooms 7.0
- # of above grade bedrooms 5
- Flooring Laminate, vinyl, hardwood
Location
- Directions 2134544
Lot/ Land Details
- Lot desc Landscaped
- Lot dimensions 1.24
Overview
- Lot size (acres) 1.24
- Building size 3877
- Listing # Nb123440
- Property sub type Single family residence
- Status Active
Rooms Information
metric
- Bedroom 3.505m X 4.318m
Level: 2nd - Primary bedroom 4.064m X 7.747m
Level: 2nd - Ensuite 2.87m X 1.575m
Level: 2nd - Bedroom 3.429m X 4.318m
Level: 2nd - Bedroom 4.064m X 3.404m
Level: 2nd - Storage 4.089m X 8.382m
Level: Basement - Recreational room 6.934m X 8.382m
Level: Basement - Living room 5.842m X 3.607m
Level: Main - Bathroom (# of pieces - 1-6) 1.702m X 2.819m
Level: Main - Kitchen 4.039m X 6.477m
Level: Main - Bedroom 4.039m X 4.14m
Level: Main - Sunroom 2.159m X 3.835m
Level: Main - Family room 7.264m X 4.597m
Level: Main
SOA_HOUSEKEEPING_ATTRS
- Listing source url Https://www.realtor.ca/real-estate/28637740/36-batten-terrace-saint-john
- Listing type identifier Idx
The Home Overview listing data and Property Description above are provided by the Canadian Real Estate Association (CREA). All other information is provided by Houseful and its affiliates.

Lock your rate with RBC pre-approval
Mortgage rate is for illustrative purposes only. Please check RBC.com/mortgages for the current mortgage rates
$-2,666
/ Month25 Years fixed, 20% down payment, % interest
$
$
$
%
$
%

Schedule a viewing
No obligation or purchase necessary, cancel at any time
Nearby Homes
Real estate & homes for sale nearby

