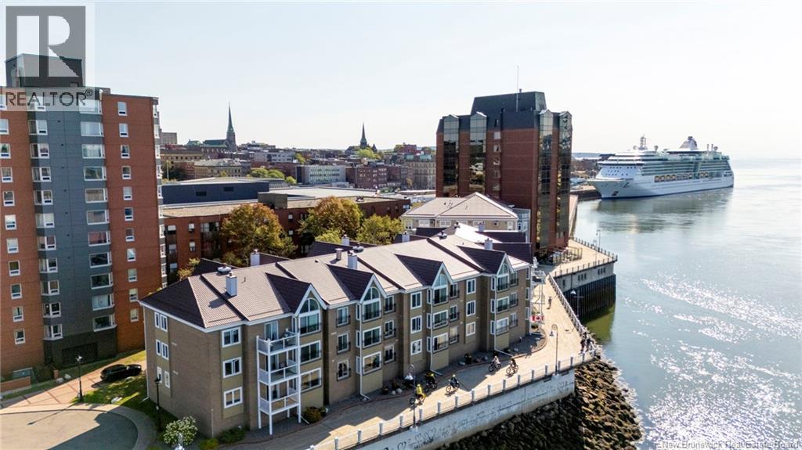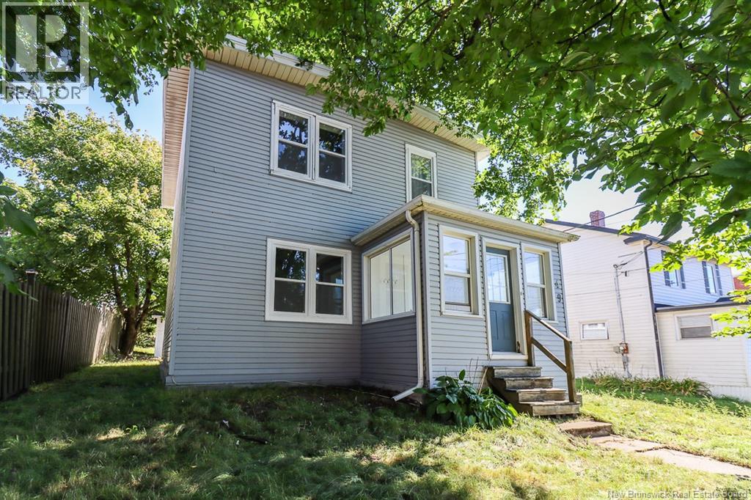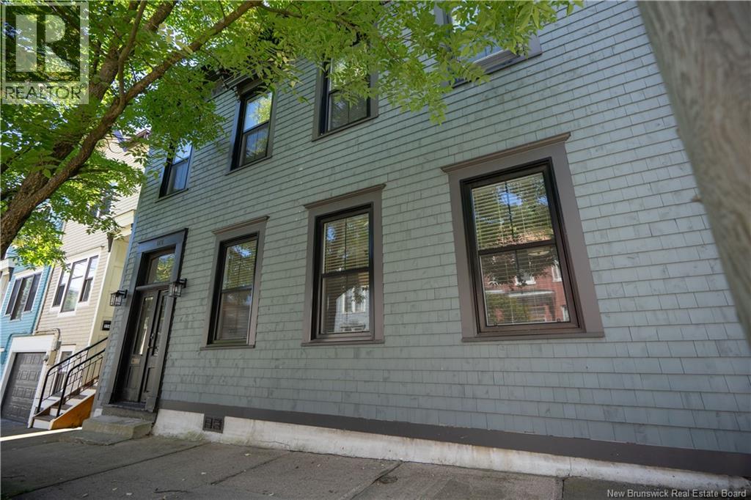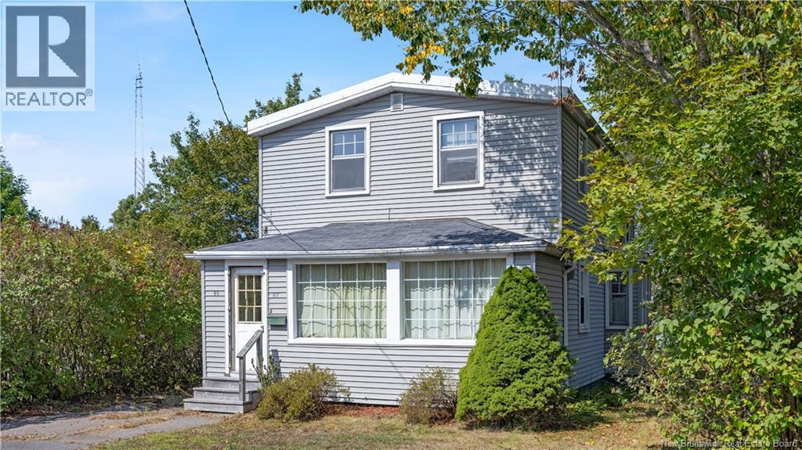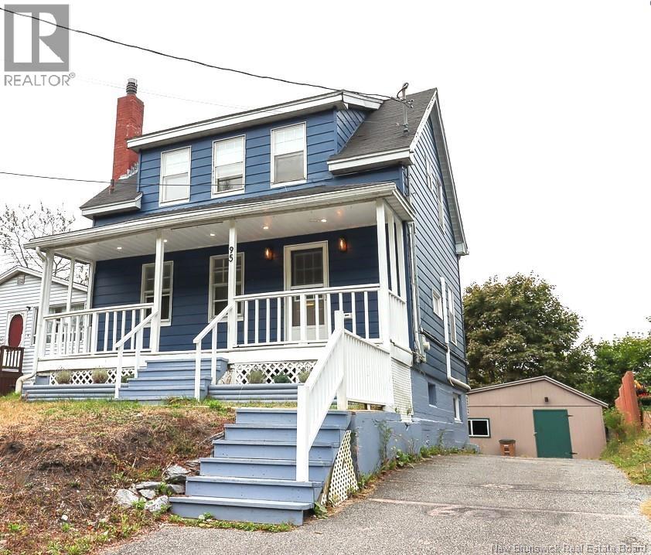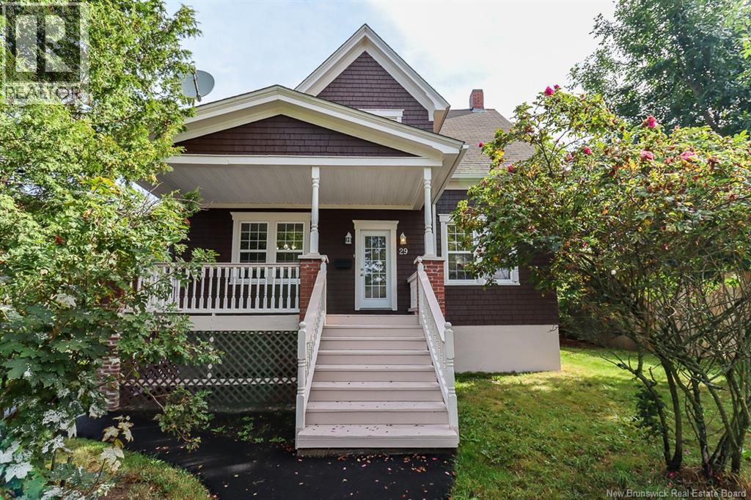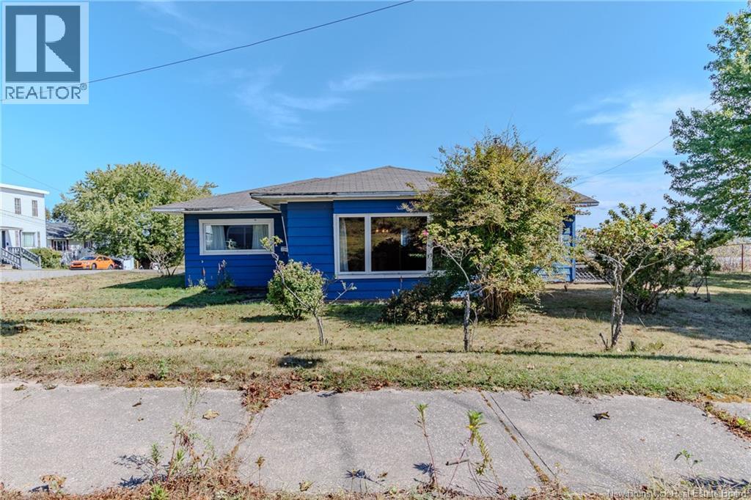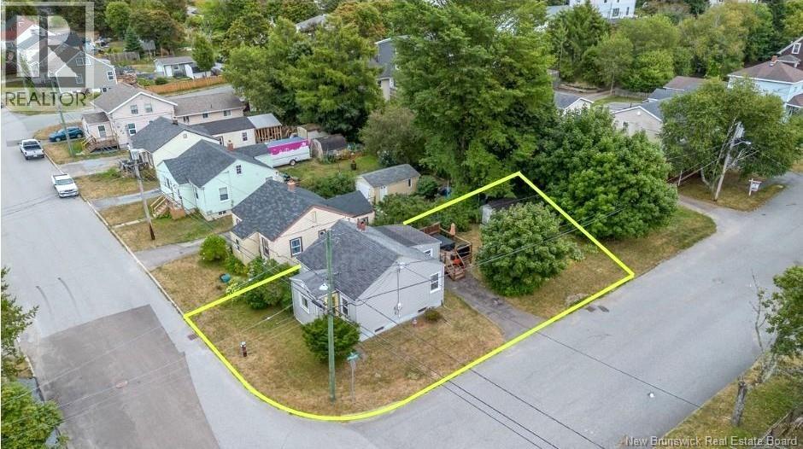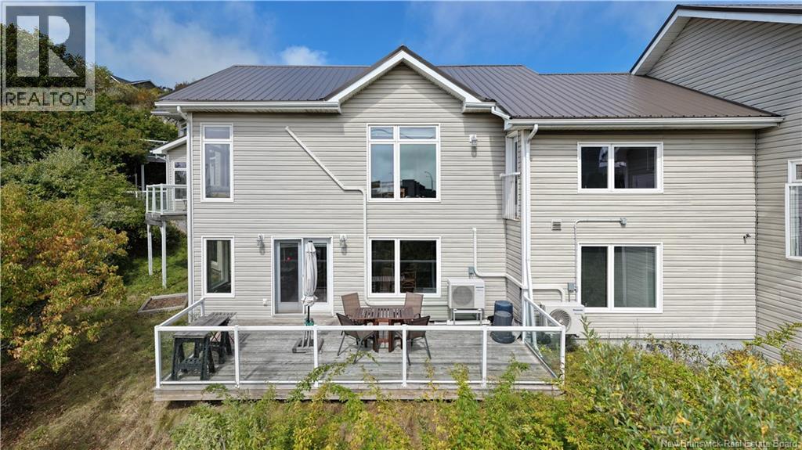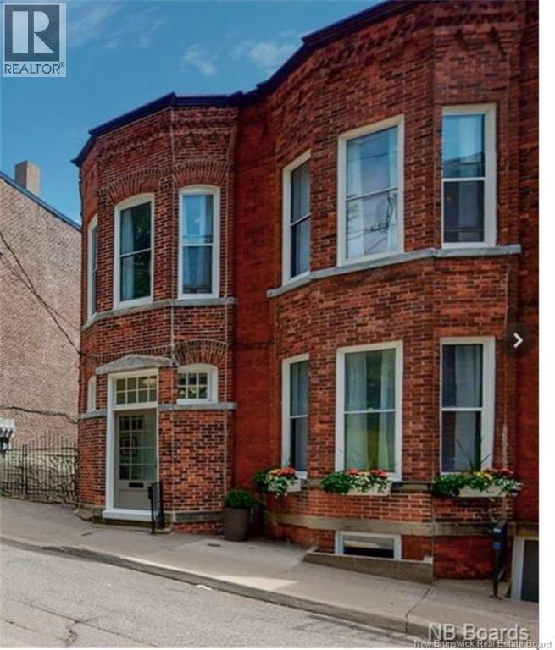- Houseful
- NB
- Saint John
- Orange Street
- 38 Orange St
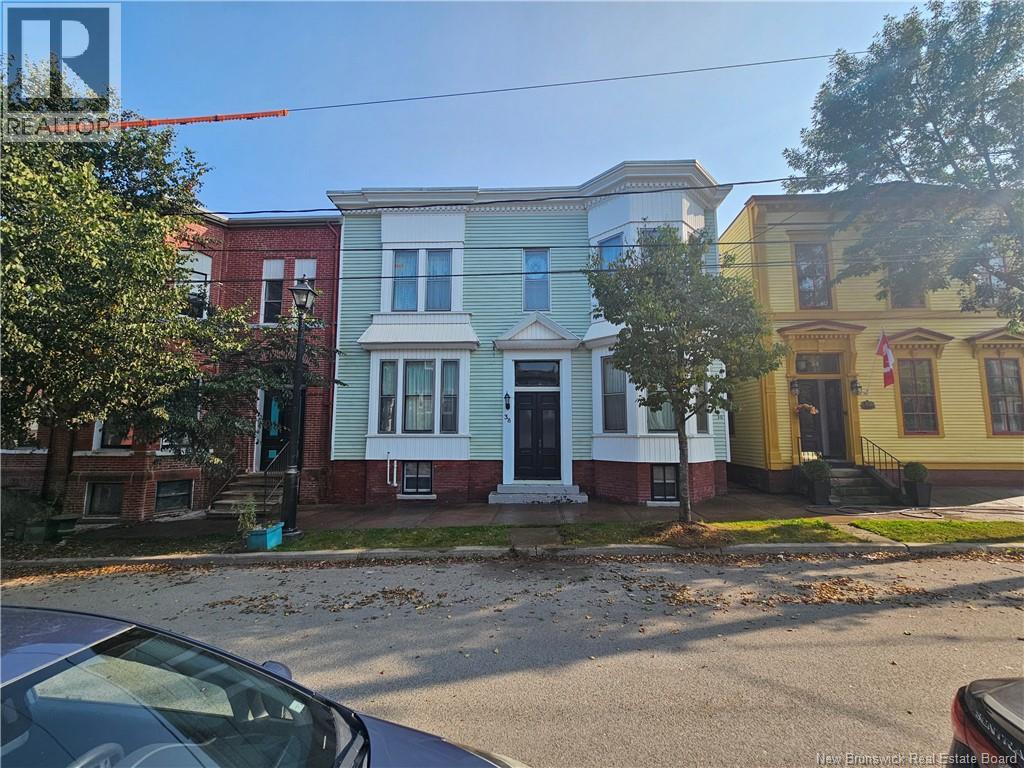
Highlights
Description
- Home value ($/Sqft)$143/Sqft
- Time on Housefulnew 27 hours
- Property typeSingle family
- Style2 level
- Neighbourhood
- Year built1890
- Mortgage payment
Nestled in Saint John's coveted Orange Street Preservation Area, this residence is a striking example of Queen Anne Revival architecture. This impressive wooden, two-storey home occupies a prime block and reflects the citys energetic building boom after the devastating fire of 1877. Originally designed as a single-family home, the residence is now a duplex for an extended family, retaining many original details. Each flat features updated kitchens and baths, spacious principal rooms, two bedrooms, and a dedicated office. The homes versatility allows easy conversion back to single-family use, comfortable extended-family living, or live-in with rental income potential. Renovations include a modernized downstairs kitchen (2013), upstairs kitchen (2016), and bathrooms refreshed between 2008 and 2014. Kitchens were rewired during updates, with new wiring and basement drains installed for safety. The asymmetrical façade, elegant cornice with wooden dentils, substantial square west bay, and semi-octagonal east bay window all underscore its architectural pedigree. A welcoming central entrance is crowned by a pediment above classic wood-and-glass double doors, anchored by a sturdy brick foundation. A unique side passageway leads to separate entrances, while secluded backyard gardens offer a peaceful urban retreat. This is a rare chance to own Saint Johns architectural heritage, blending historic grandeur with modern versatility for todays homeowner. (id:63267)
Home overview
- Heat source Oil
- Heat type Hot water, radiator
- Sewer/ septic Municipal sewage system
- # full baths 2
- # total bathrooms 2.0
- # of above grade bedrooms 4
- Flooring Tile, hardwood, wood
- Directions 2129700
- Lot dimensions 3541
- Lot size (acres) 0.08320019
- Building size 2800
- Listing # Nb127031
- Property sub type Single family residence
- Status Active
- Bedroom 2.438m X 3.048m
Level: Main - Office 1.829m X 2.438m
Level: Main - Dining room 4.267m X 3.658m
Level: Main - Kitchen 3.658m X 4.267m
Level: Main - Living room 4.267m X 4.267m
Level: Main - Primary bedroom 4.267m X 4.267m
Level: Main
- Listing source url Https://www.realtor.ca/real-estate/28889038/38-orange-street-saint-john
- Listing type identifier Idx

$-1,064
/ Month

