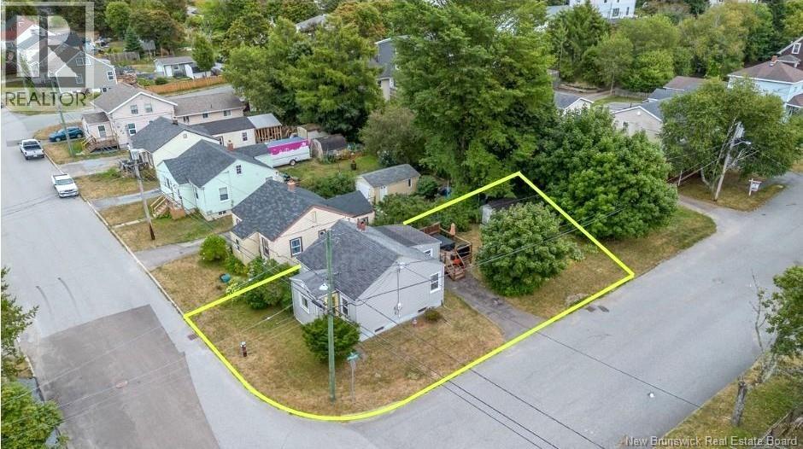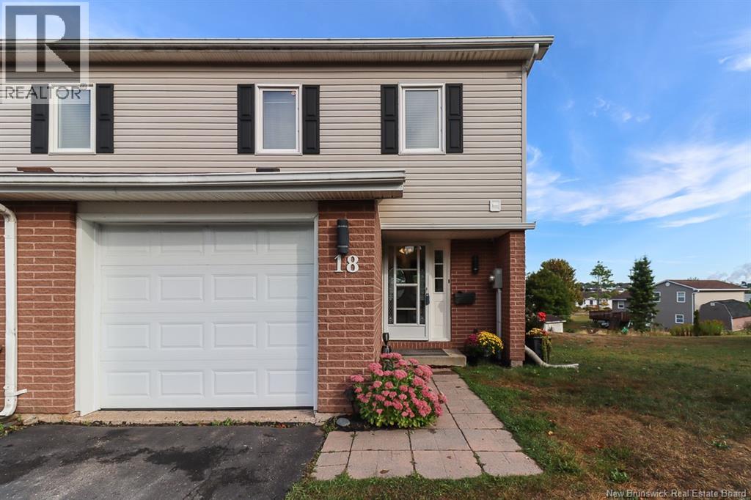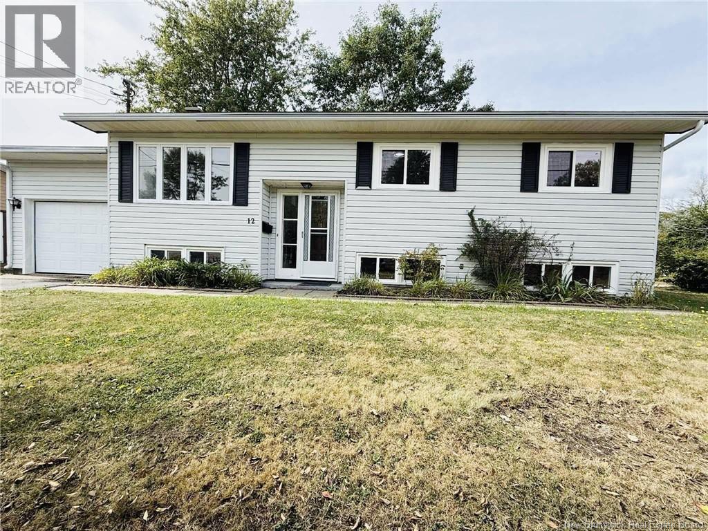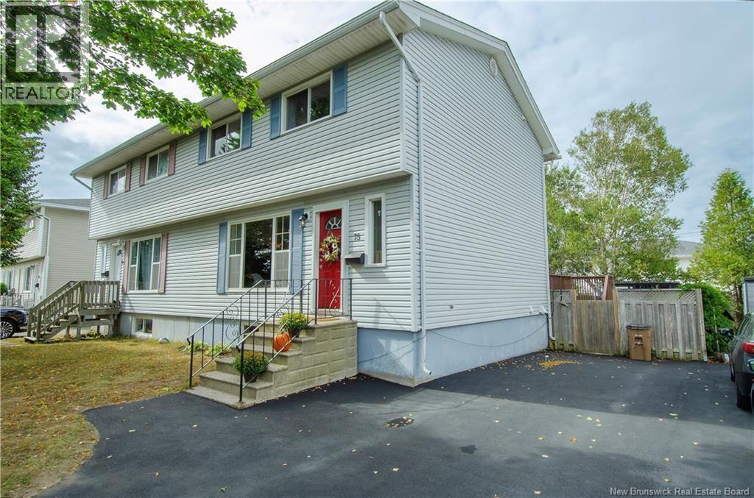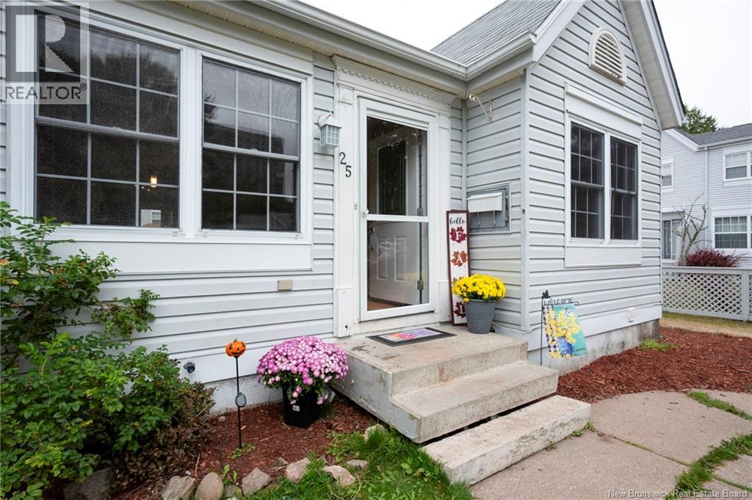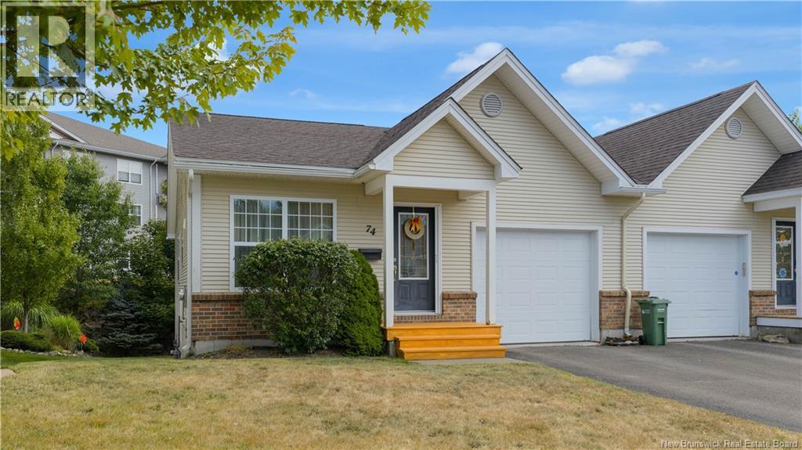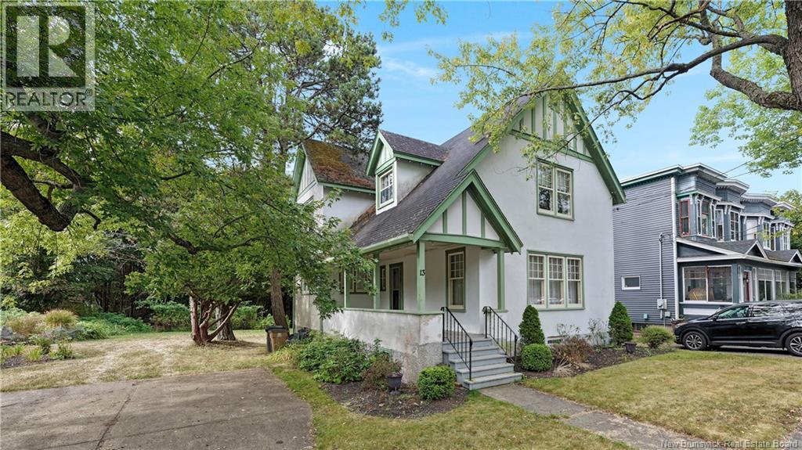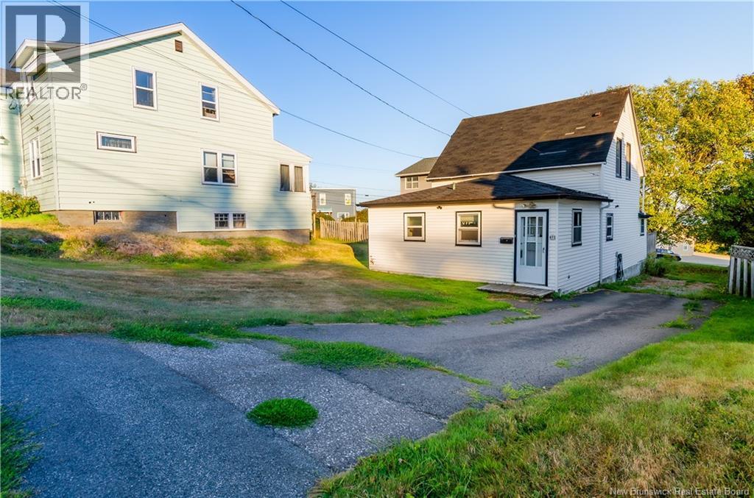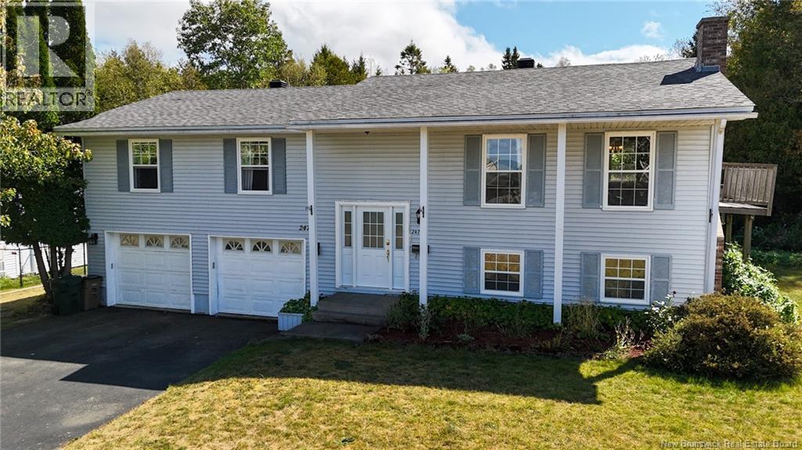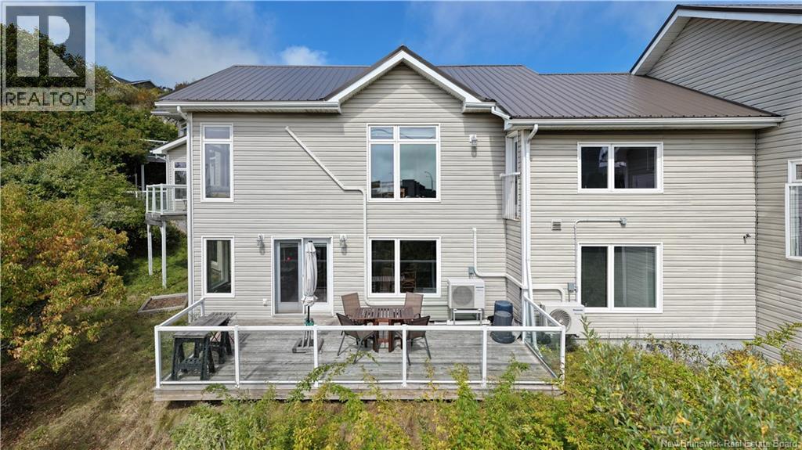- Houseful
- NB
- Saint John
- Champlain Heights
- 4 York St
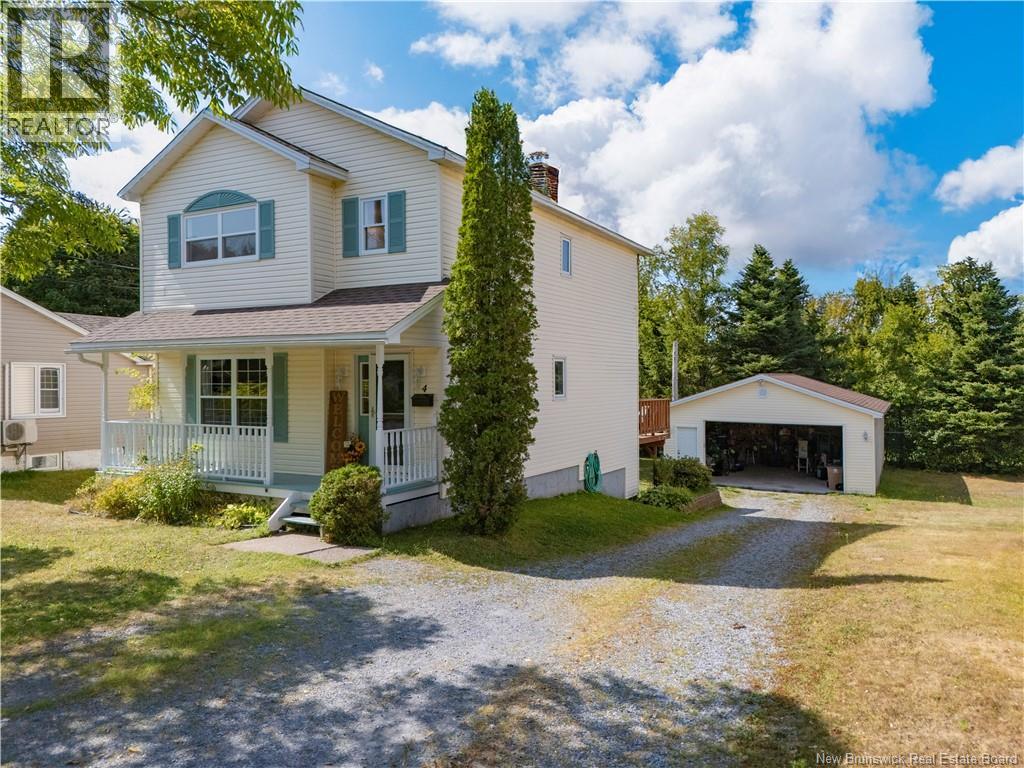
Highlights
Description
- Home value ($/Sqft)$184/Sqft
- Time on Housefulnew 10 hours
- Property typeSingle family
- Style2 level
- Neighbourhood
- Lot size7,083 Sqft
- Year built1998
- Mortgage payment
Welcome to 4 York Street, a move-in ready gem in the heart of Champlain Heights! This 4-bedroom, 3-bathroom home offers the perfect balance of comfort and convenience on a beautifully landscaped lot. From the moment you step inside, youll notice the warmth of hardwood and ceramic flooring, paired with bright, inviting living spaces designed for family life. Upstairs, the primary suite features a walk-in closet and direct access to a spacious full bath, joined by two additional bedrooms and a handy laundry area. The finished basement adds even more flexibility with a large rec room, fourth bedroom, and walkout access, perfect for teenagers, guests, or home office space. Outdoors, enjoy your private deck, double-width driveway, and the dream-worthy oversized detached garage, fully insulated and ideal for hobbyists, storage, or extra vehicles. All this is set in a family-friendly neighbourhood known for quiet streets, close-knit community, and easy access to schools, parks, and East Saint John amenities. If youve been waiting for a property that checks all the boxes, space, style, and location, 4 York Street is ready to welcome you home (id:63267)
Home overview
- Heat source Electric
- Heat type Baseboard heaters
- Sewer/ septic Municipal sewage system
- Has garage (y/n) Yes
- # full baths 2
- # half baths 1
- # total bathrooms 3.0
- # of above grade bedrooms 4
- Flooring Ceramic, wood
- Lot desc Landscaped
- Lot dimensions 658
- Lot size (acres) 0.16258958
- Building size 1900
- Listing # Nb125810
- Property sub type Single family residence
- Status Active
- Bedroom 3.2m X 3.15m
Level: 2nd - Foyer 2.794m X 2.134m
Level: 2nd - Bathroom (# of pieces - 1-6) 3.048m X 2.134m
Level: 2nd - Primary bedroom 3.277m X 4.75m
Level: 2nd - Bedroom 3.2m X 3.124m
Level: 2nd - Bathroom (# of pieces - 1-6) 1.778m X 1.93m
Level: Basement - Foyer 4.496m X 1.956m
Level: Basement - Bedroom 3.886m X 2.667m
Level: Basement - Living room 6.223m X 4.597m
Level: Basement - Bathroom (# of pieces - 1-6) 2.057m X 0.94m
Level: Main - Living room 5.08m X 4.115m
Level: Main - Dining room 4.623m X 3.378m
Level: Main - Kitchen 6.553m X 2.819m
Level: Main - Foyer 6.502m X 2.134m
Level: Main
- Listing source url Https://www.realtor.ca/real-estate/28834666/4-york-street-saint-john
- Listing type identifier Idx

$-933
/ Month

