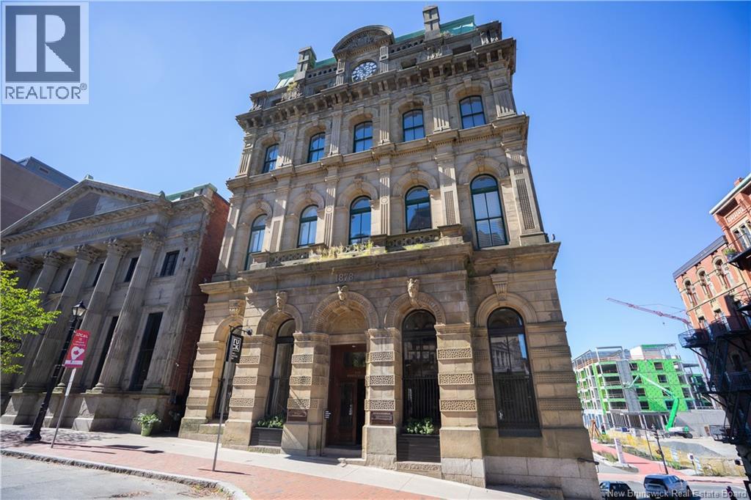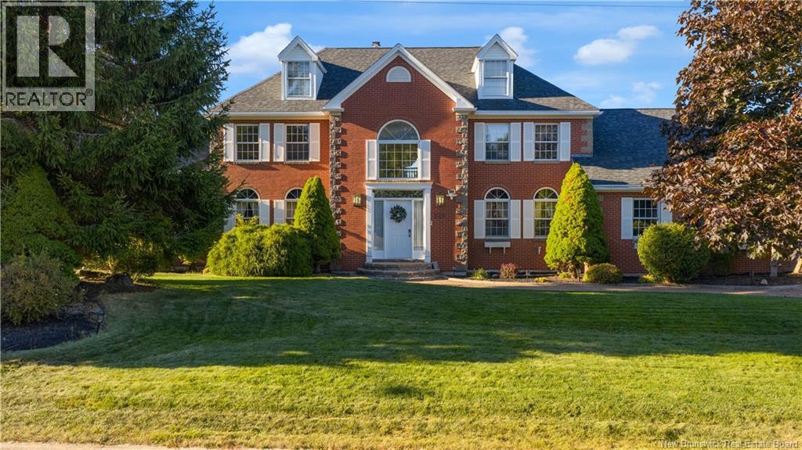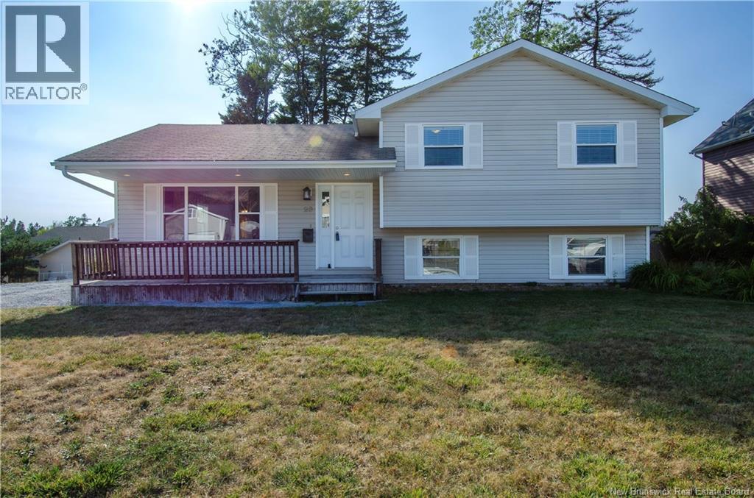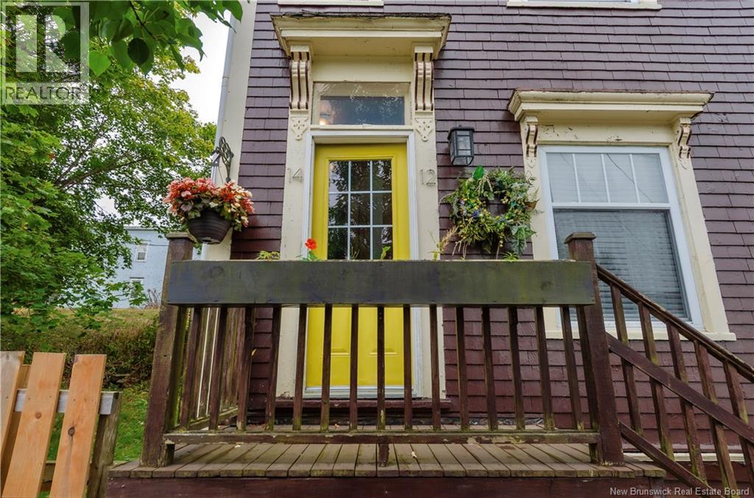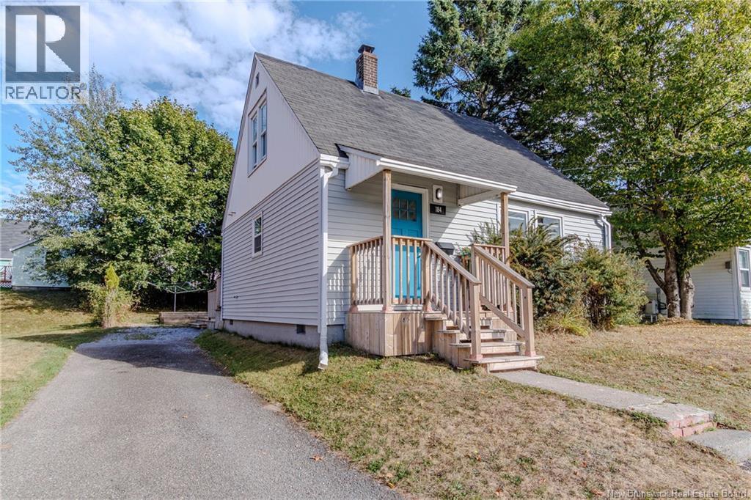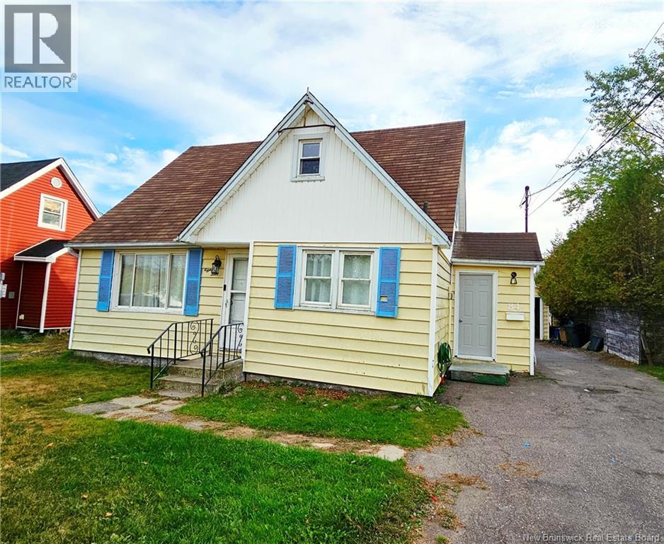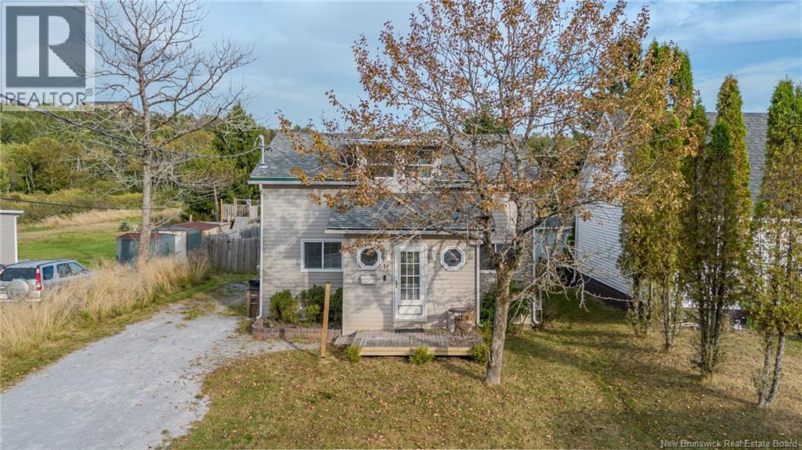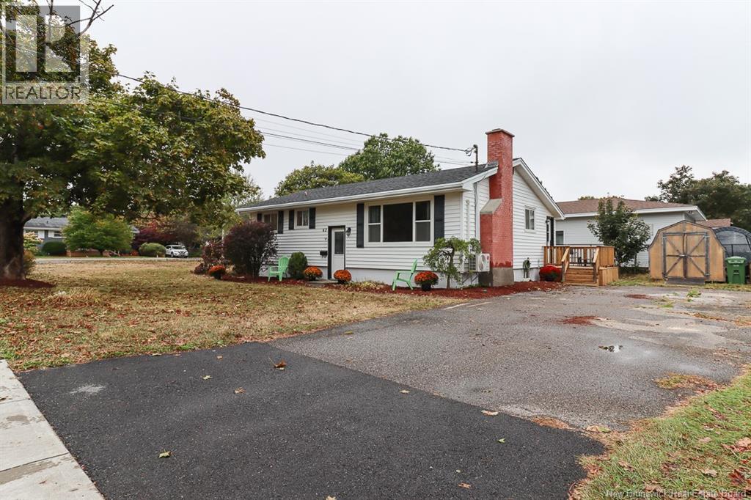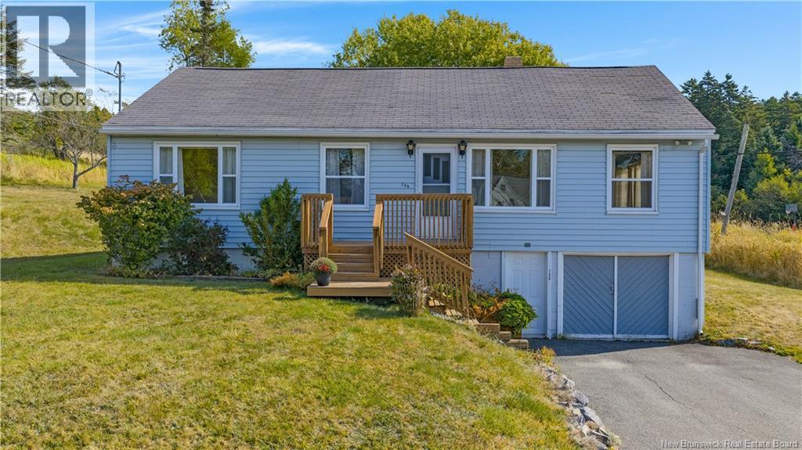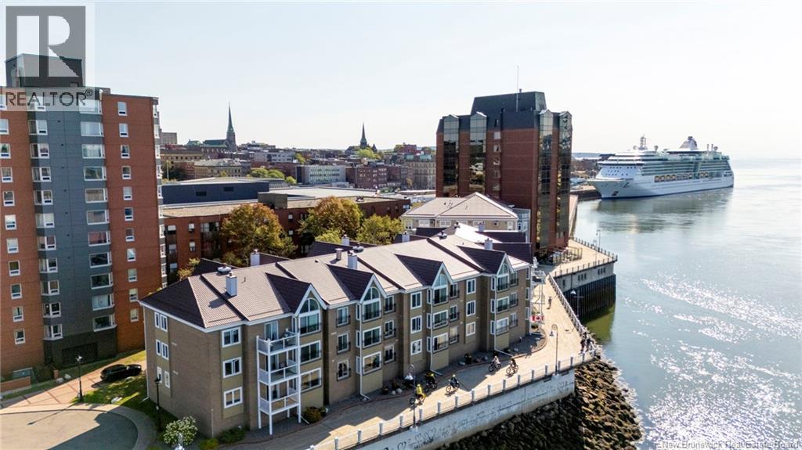- Houseful
- NB
- Saint John
- Sand Cove
- 432 Fundy Dr
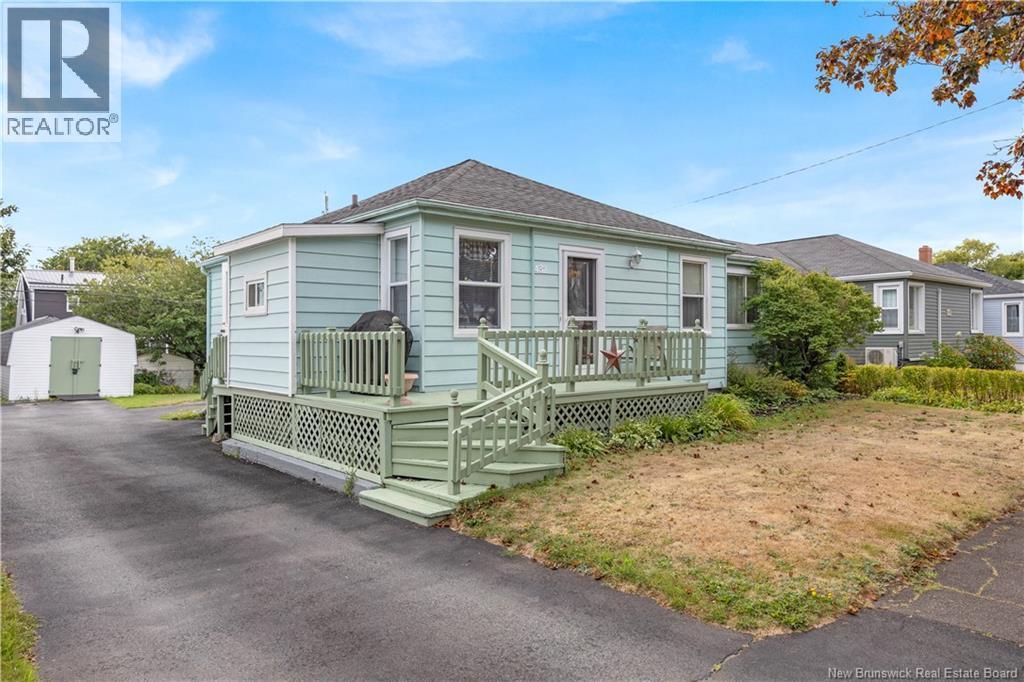
Highlights
Description
- Home value ($/Sqft)$122/Sqft
- Time on Housefulnew 11 hours
- Property typeSingle family
- StyleBungalow
- Neighbourhood
- Mortgage payment
Lovely raised bungalow with an addition, so well cared over the years and many updates. Home was completely rewired and all plumbing replaced just before current owners moved in, and new roof shingles in 2024. House shows very well, very functional kitchen, spacious dining + living room as well and 3 bedrooms on the main level with gorgeous hardwood floors and lovely renovated tile main bathroom. Nice sized laundry/storage on lower level, room used as bedroom (window not egress), large family room and huge workshop with walkout to backyard. Nice lot, private fenced backyard, newly paved driveway with extra parking in back. Wonderful maple trees line this lovely street in this great family neighbourhood within walking distance of Beautiful new Elementary School. Prefers end of November closing! (id:63267)
Home overview
- Heat source Electric
- Heat type Baseboard heaters
- Sewer/ septic Municipal sewage system
- # total stories 1
- # full baths 1
- # half baths 1
- # total bathrooms 2.0
- # of above grade bedrooms 3
- Flooring Concrete, hardwood
- Lot dimensions 5005
- Lot size (acres) 0.11759868
- Building size 1880
- Listing # Nb126453
- Property sub type Single family residence
- Status Active
- Storage 7.493m X 3.454m
Level: Basement - Bedroom 2.743m X 4.953m
Level: Basement - Family room 8.077m X 3.226m
Level: Basement - Laundry 3.378m X 3.48m
Level: Basement - Bathroom (# of pieces - 2) 1.397m X 1.727m
Level: Basement - Bedroom 2.311m X 3.962m
Level: Main - Bathroom (# of pieces - 1-6) 2.438m X 1.524m
Level: Main - Kitchen 3.962m X 2.261m
Level: Main - Primary bedroom 3.556m X 3.048m
Level: Main - Bedroom 2.794m X 3.835m
Level: Main - Living room 3.531m X 3.683m
Level: Main - Dining room 4.267m X 3.454m
Level: Main
- Listing source url Https://www.realtor.ca/real-estate/28894216/432-fundy-drive-saint-john
- Listing type identifier Idx

$-613
/ Month

