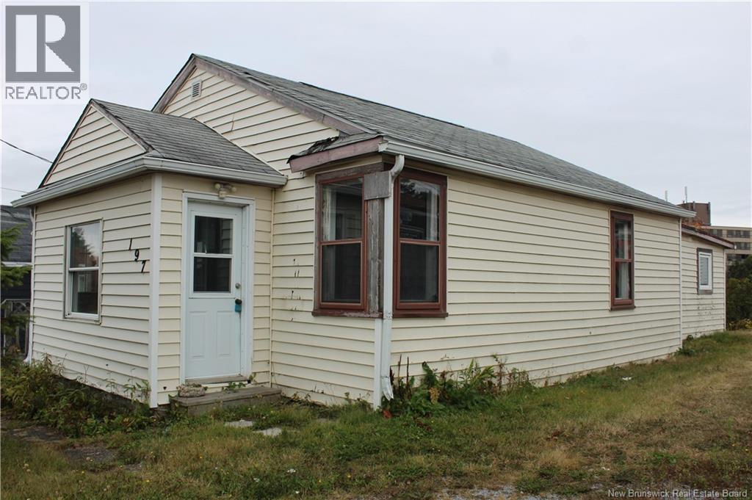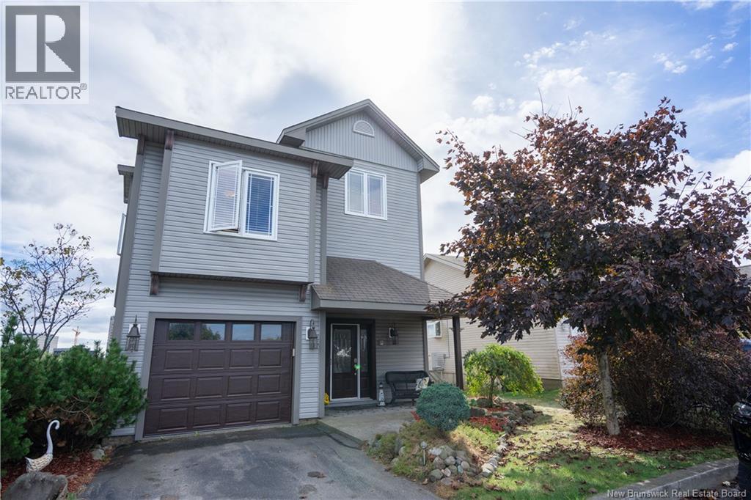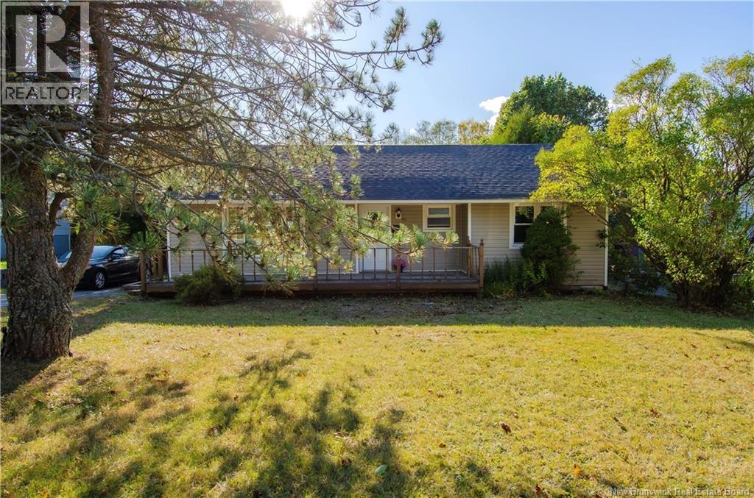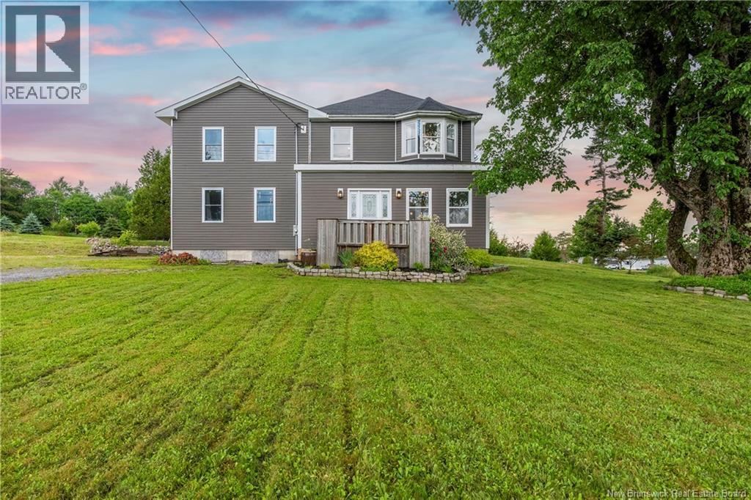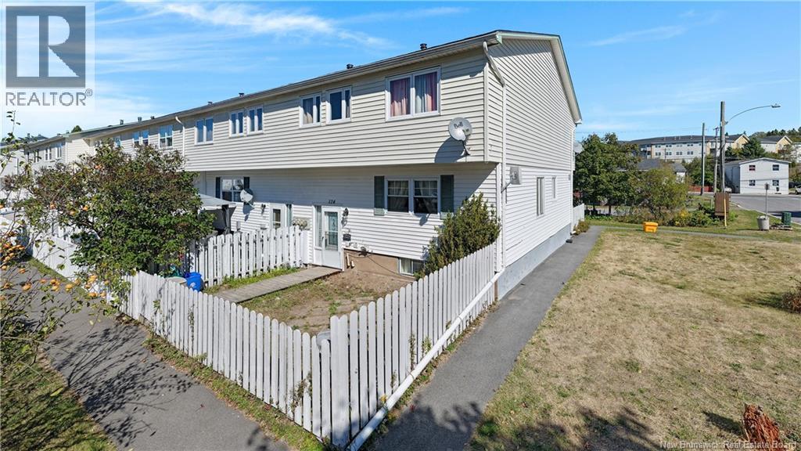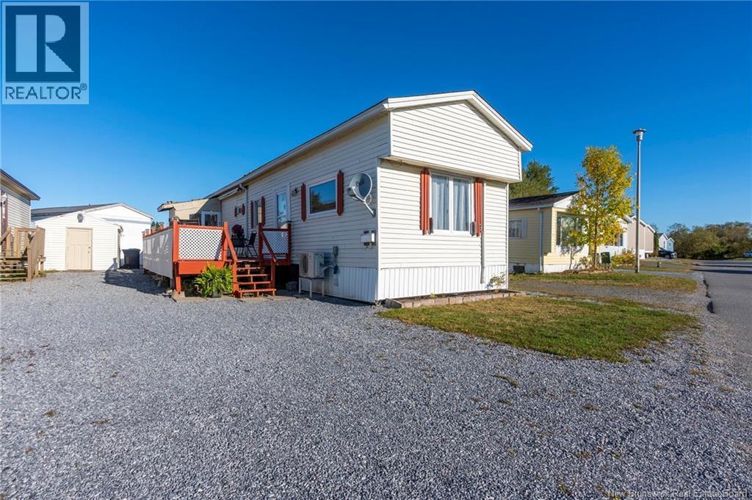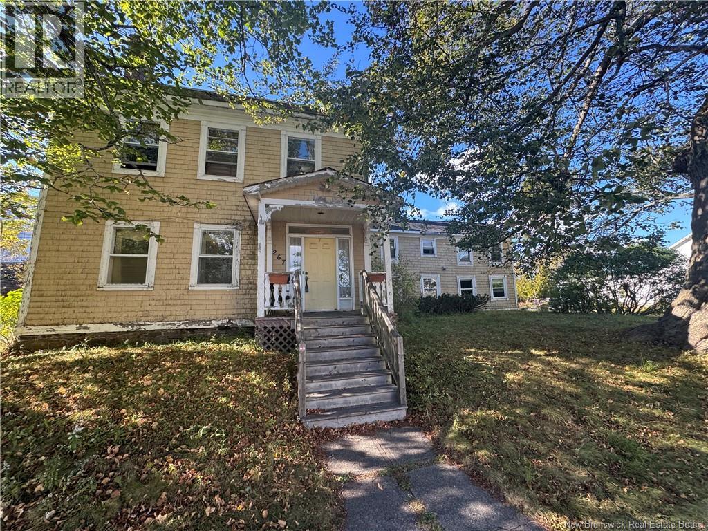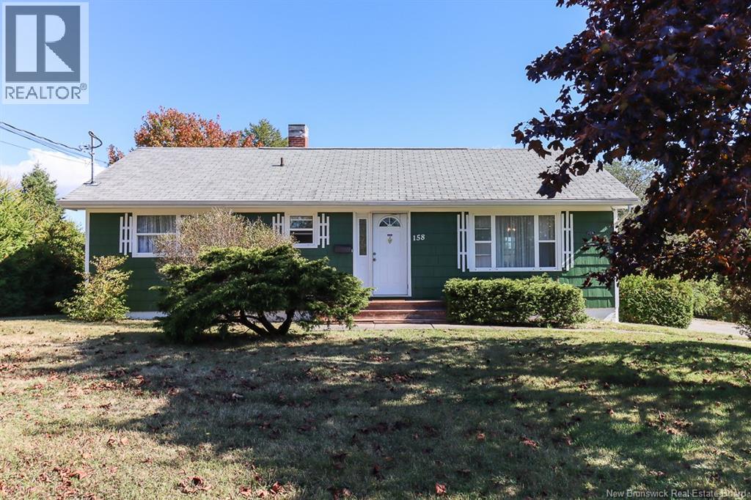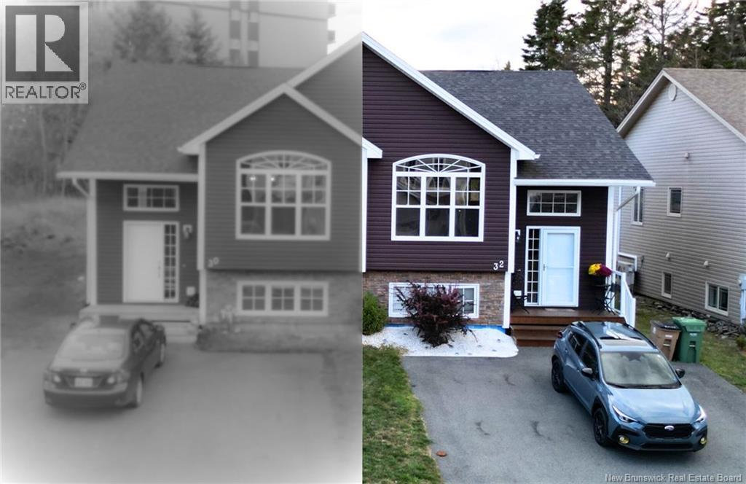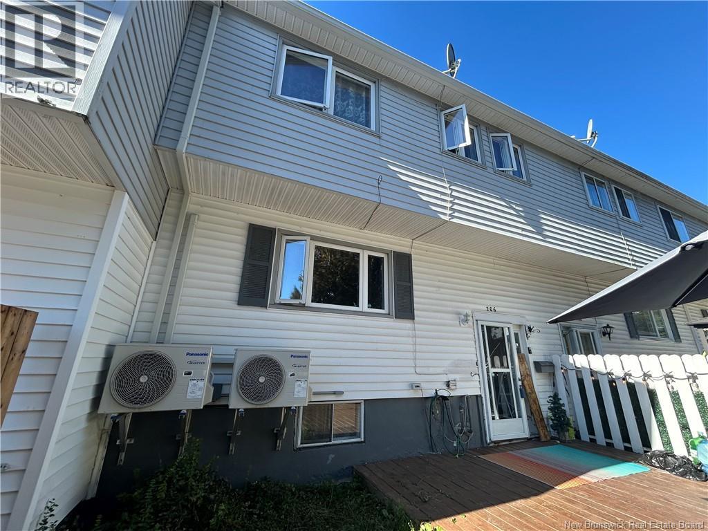- Houseful
- NB
- Saint John
- Forest Hills
- 46 Parkhill Dr
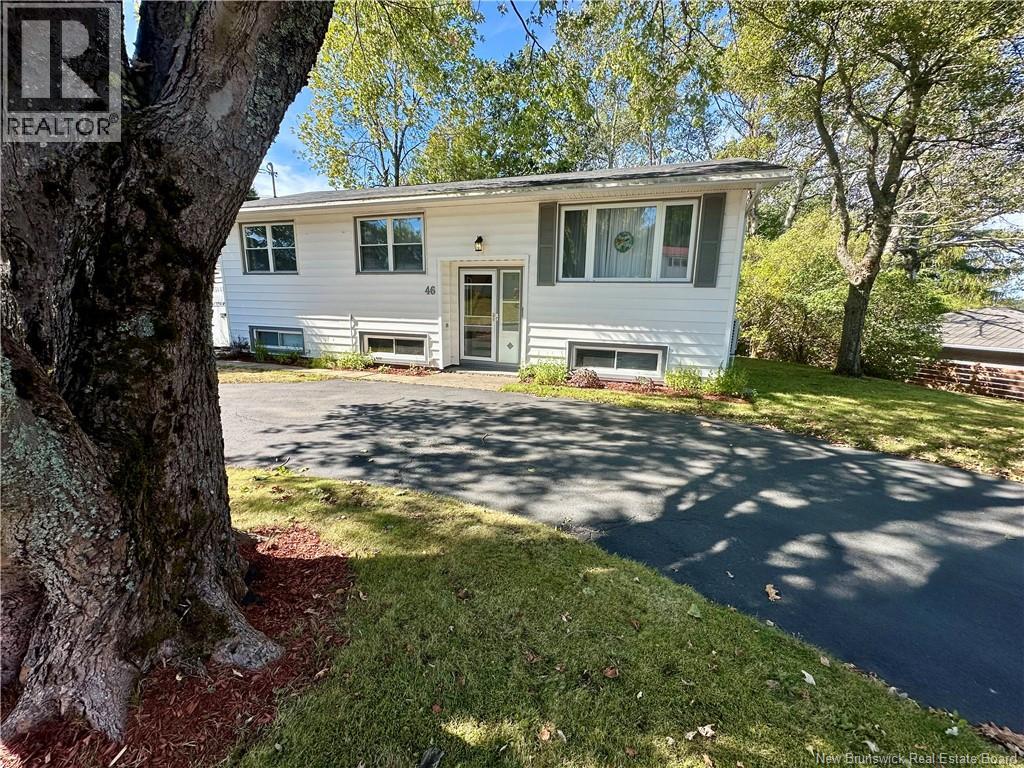
Highlights
Description
- Home value ($/Sqft)$131/Sqft
- Time on Housefulnew 11 hours
- Property typeSingle family
- Neighbourhood
- Lot size5,716 Sqft
- Mortgage payment
Welcome to this well-kept four-bedroom, two-bath home located in the sought-after Forest Hills neighborhood of Saint John. Just moments from restaurants, shopping, and the YMCA Fieldhouse, this property offers both comfort and convenience. The main floor features a traditional split-entry layout with a bright living room, dining area, kitchen, three bedrooms, and a full bath. Downstairs, the finished basement provides additional living space with a second family room, a fourth bedroom, laundry area including a full bath, and room for storage. Outside, enjoy a curved paved driveway, a partially fenced backyard with mature trees, and handy storage beneath the deck. This home has been lovingly cared for and is truly move-in ready.... an excellent opportunity in a fantastic location. (id:63267)
Home overview
- Cooling Heat pump
- Heat source Electric
- Heat type Heat pump, hot water
- Sewer/ septic Municipal sewage system
- # full baths 2
- # total bathrooms 2.0
- # of above grade bedrooms 3
- Flooring Laminate, hardwood
- Lot dimensions 531
- Lot size (acres) 0.1312083
- Building size 1900
- Listing # Nb127289
- Property sub type Single family residence
- Status Active
- Bathroom (# of pieces - 3) 2.235m X 1.092m
Level: Basement - Bedroom 4.267m X 3.2m
Level: Basement - Laundry 2.743m X 2.438m
Level: Basement - Family room 3.429m X 6.731m
Level: Basement - Storage 6.096m X 3.353m
Level: Basement - Dining room 2.692m X 2.565m
Level: Main - Bedroom 3.353m X 3.048m
Level: Main - Bathroom (# of pieces - 3) 2.54m X 1.473m
Level: Main - Kitchen 3.886m X 2.565m
Level: Main - Living room 4.394m X 3.48m
Level: Main - Bedroom 3.353m X 2.286m
Level: Main - Bedroom 3.404m X 2.565m
Level: Main
- Listing source url Https://www.realtor.ca/real-estate/28947327/46-parkhill-drive-saint-john
- Listing type identifier Idx

$-664
/ Month

