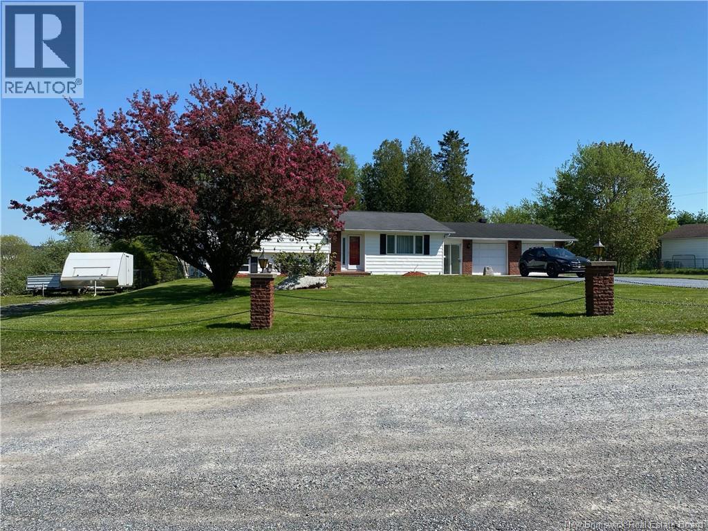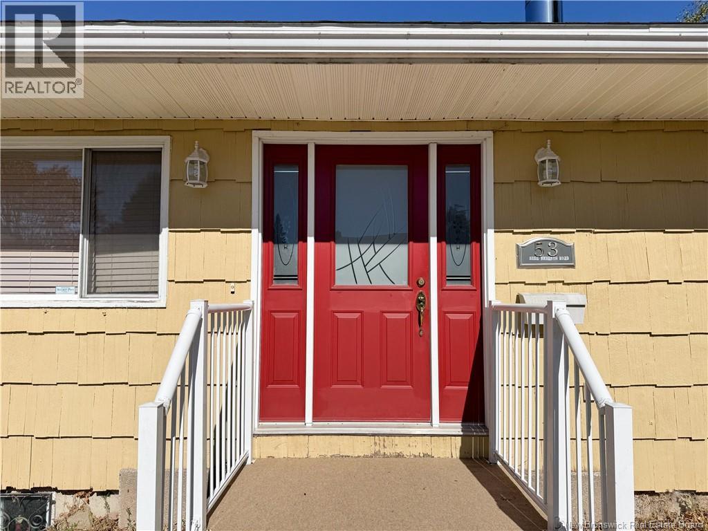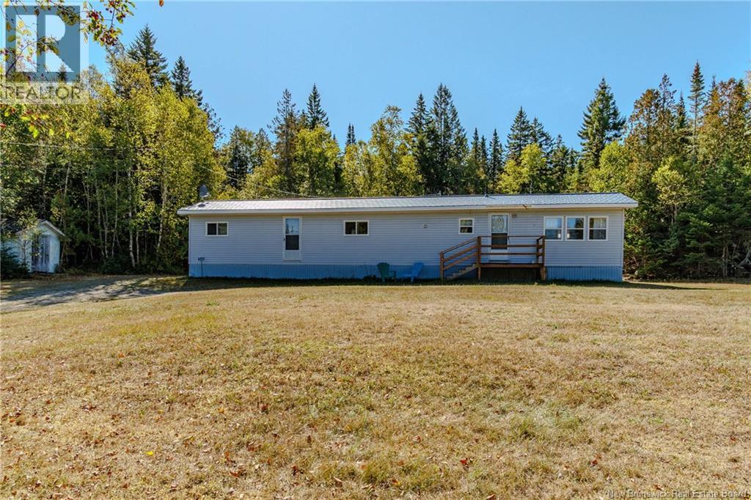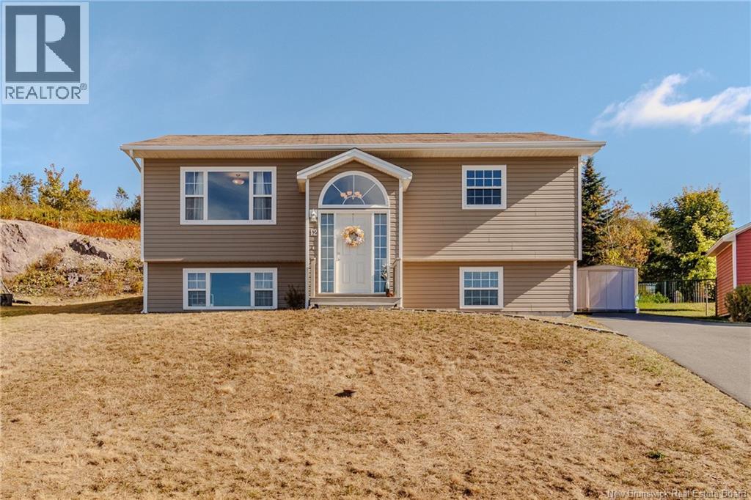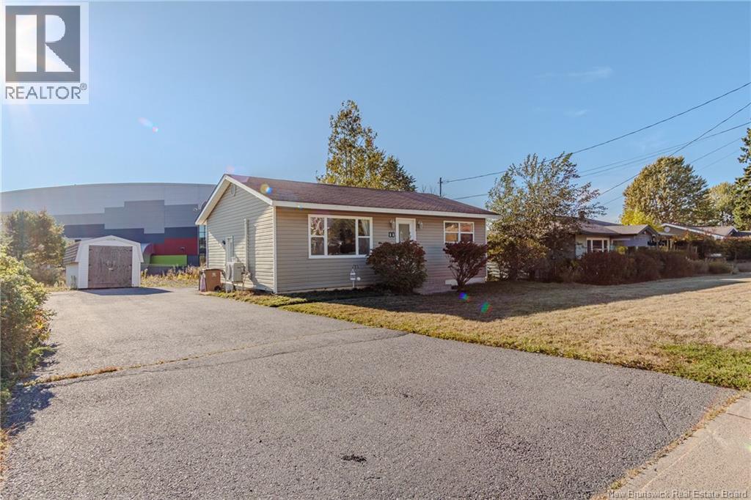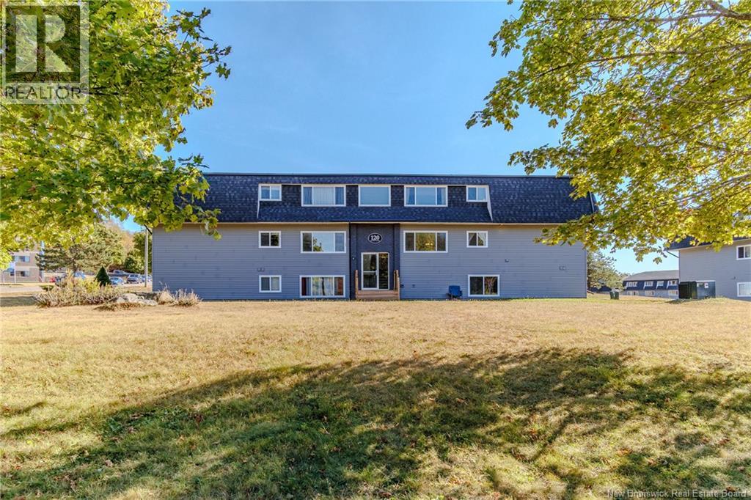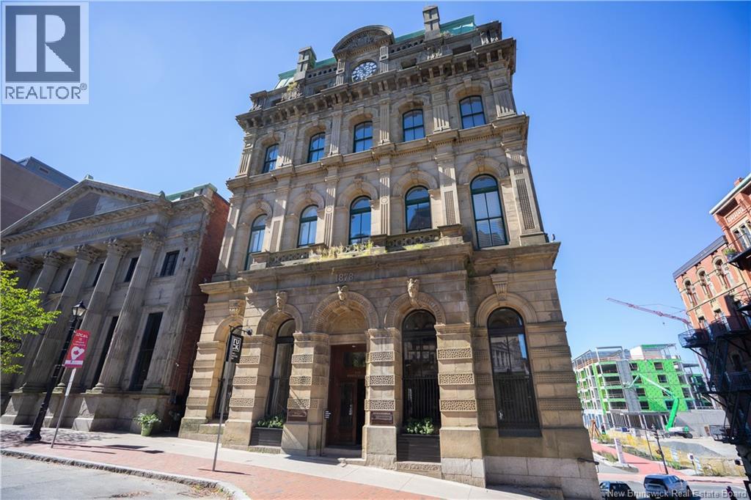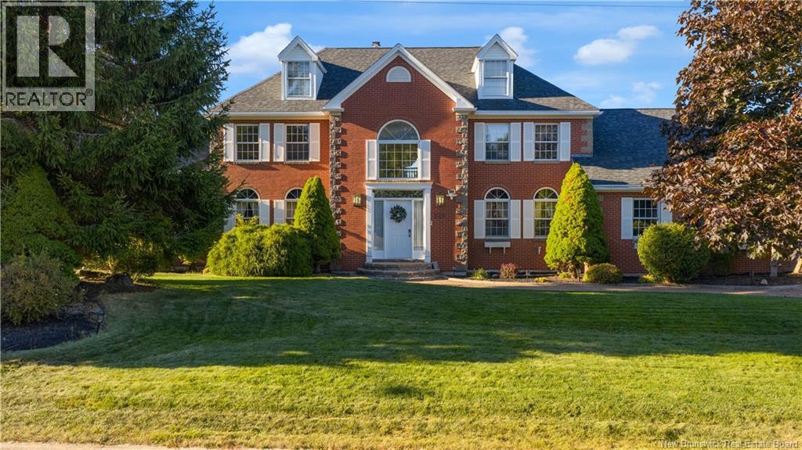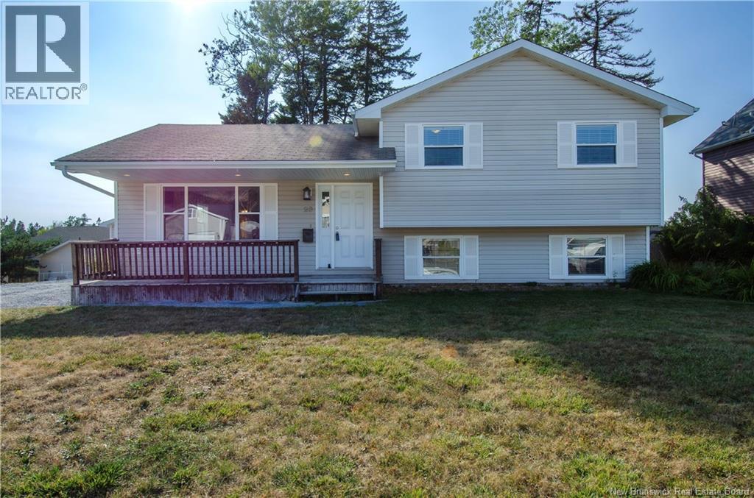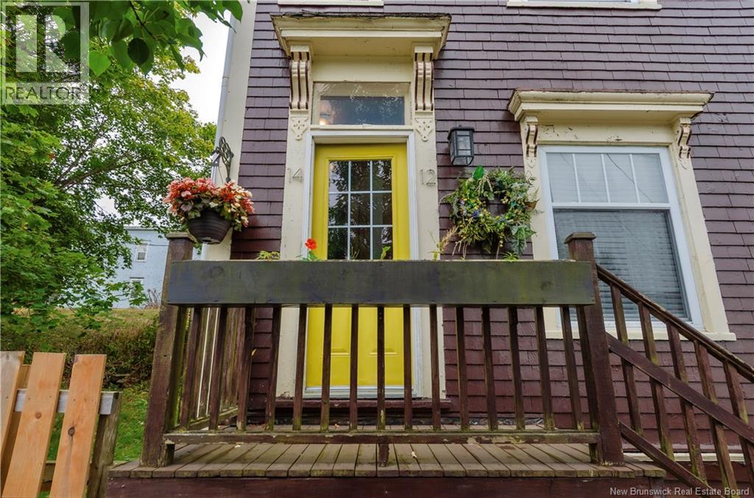- Houseful
- NB
- Saint John
- Sand Cove
- 462 Fundy Dr
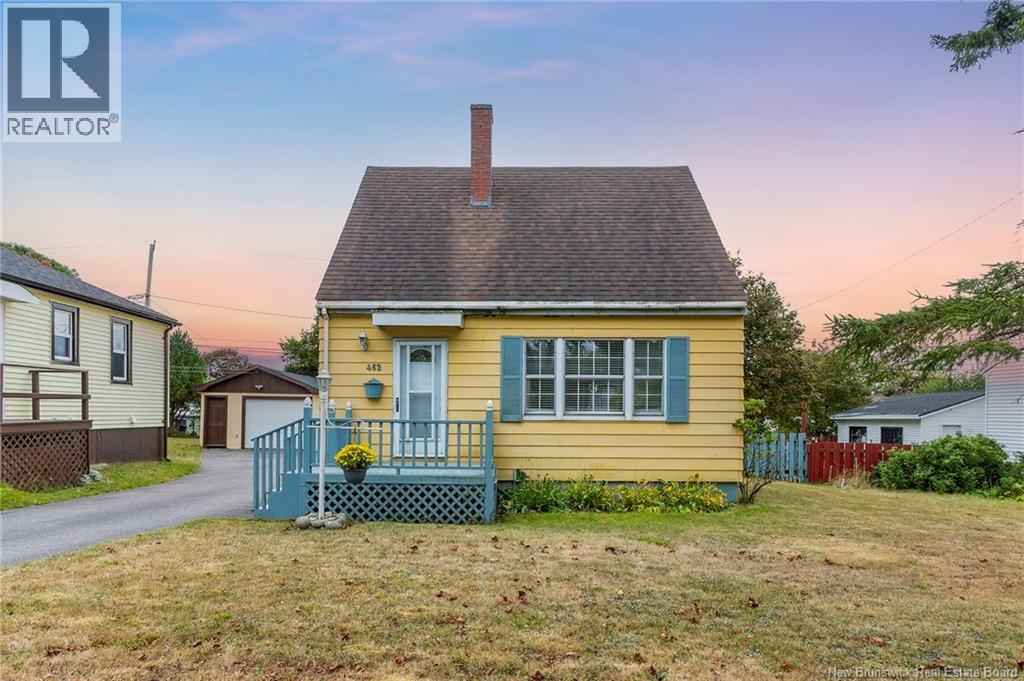
Highlights
This home is
29%
Time on Houseful
2 hours
Saint John
5.03%
Description
- Home value ($/Sqft)$208/Sqft
- Time on Housefulnew 2 hours
- Property typeSingle family
- Neighbourhood
- Mortgage payment
Welcome to 462 Fundy Drive. This charming three-bedroom, one and three-quarter bathroom one-and-a-half storey home is located in the sought-after Fundy Heights neighborhood. Just down the street from the elementary school and situated on a bus route, it offers convenience for families. The property features a detached garage, shared paved driveway, and a pleasant backyard. Inside, you'll find hardwood floors, a heat pump, a welcoming living room, and a full basement with a rec room. Close to many amenities and priced near assessed value, this home is available for quick closing. Sale is being handled by power of attorney, and no disclosure is available. (id:63267)
Home overview
Amenities / Utilities
- Cooling Heat pump
- Heat source Oil
- Heat type Heat pump, hot water
- Sewer/ septic Municipal sewage system
Exterior
- Has garage (y/n) Yes
Interior
- # full baths 2
- # total bathrooms 2.0
- # of above grade bedrooms 3
- Flooring Carpeted, wood
Location
- Directions 2025573
Lot/ Land Details
- Lot desc Landscaped
- Lot dimensions 5005
Overview
- Lot size (acres) 0.11759868
- Building size 1200
- Listing # Nb127336
- Property sub type Single family residence
- Status Active
Rooms Information
metric
- Bedroom 3.226m X 3.048m
Level: 2nd - Bedroom 3.962m X 2.743m
Level: 2nd - Utility 3.15m X 3.073m
Level: Basement - Laundry 3.226m X 2.819m
Level: Basement - Bathroom (# of pieces - 1-6) 3.226m X 2.819m
Level: Basement - Recreational room 6.401m X 3.48m
Level: Basement - Kitchen 4.115m X 2.184m
Level: Main - Bathroom (# of pieces - 1-6) 2.159m X 1.549m
Level: Main - Bedroom 3.734m X 2.616m
Level: Main - Other 2.184m X 1.143m
Level: Main - Other 1.245m X 1.067m
Level: Main - Living room 4.775m X 3.2m
Level: Main
SOA_HOUSEKEEPING_ATTRS
- Listing source url Https://www.realtor.ca/real-estate/28907652/462-fundy-drive-saint-john
- Listing type identifier Idx
The Home Overview listing data and Property Description above are provided by the Canadian Real Estate Association (CREA). All other information is provided by Houseful and its affiliates.

Lock your rate with RBC pre-approval
Mortgage rate is for illustrative purposes only. Please check RBC.com/mortgages for the current mortgage rates
$-667
/ Month25 Years fixed, 20% down payment, % interest
$
$
$
%
$
%

Schedule a viewing
No obligation or purchase necessary, cancel at any time
Nearby Homes
Real estate & homes for sale nearby

