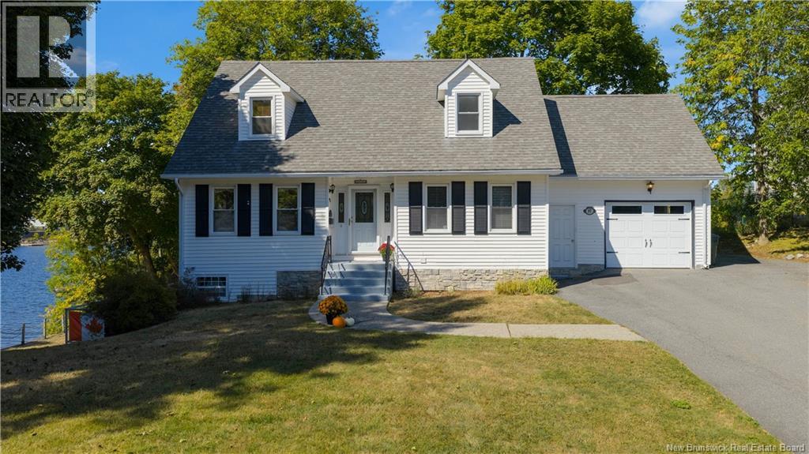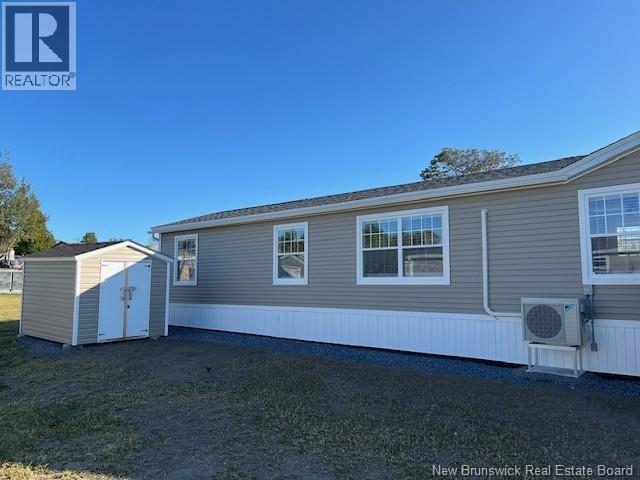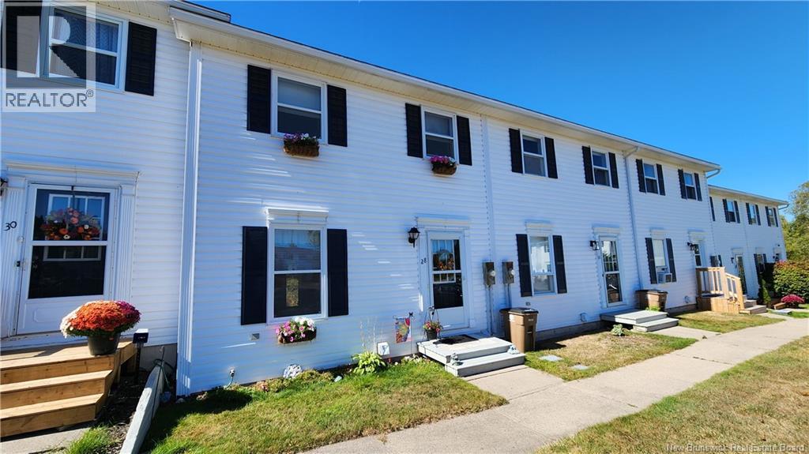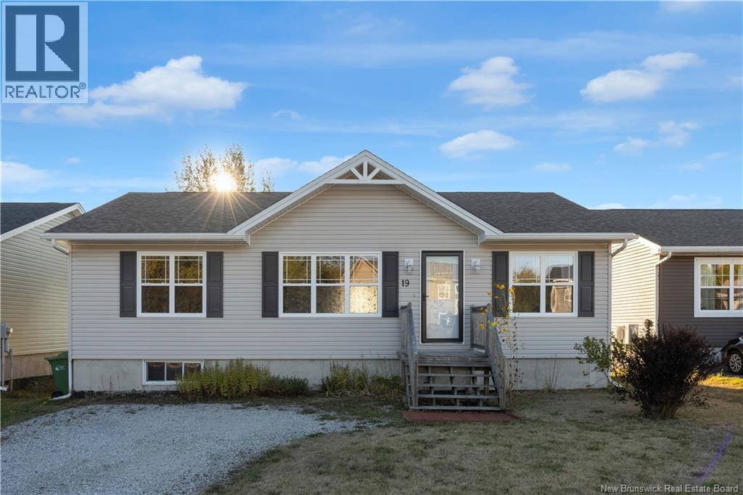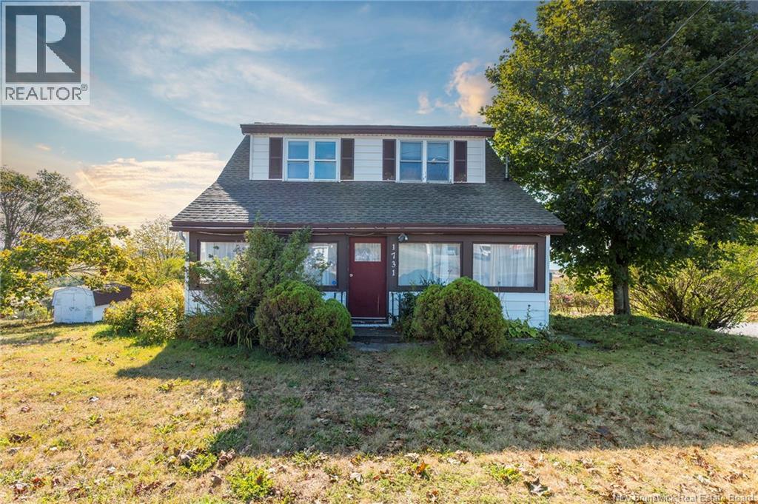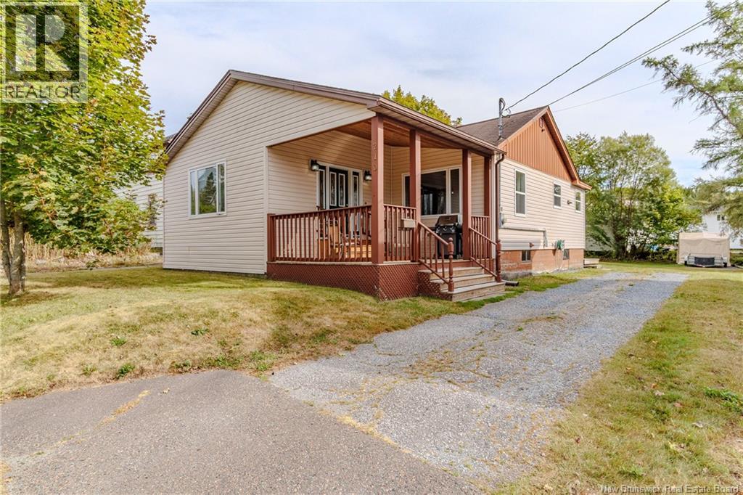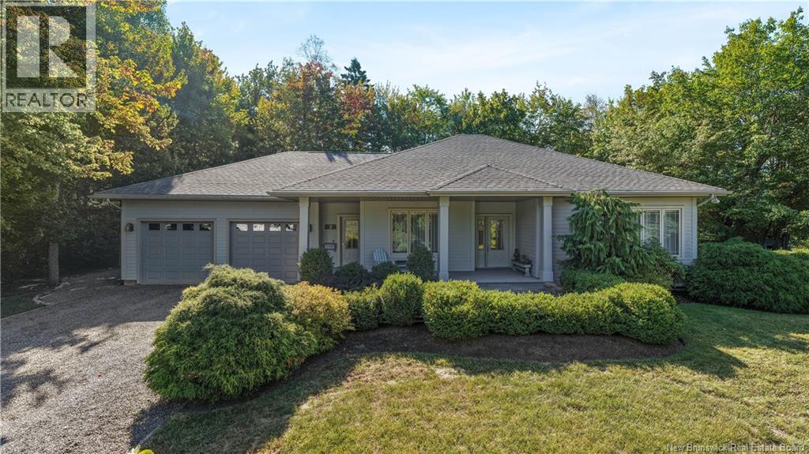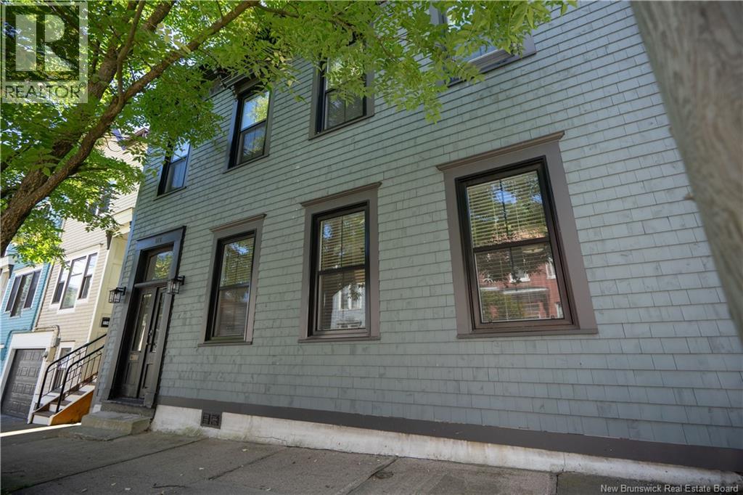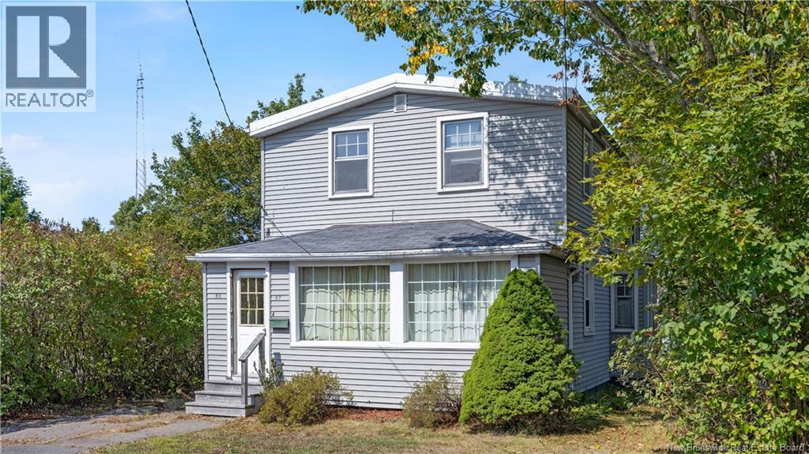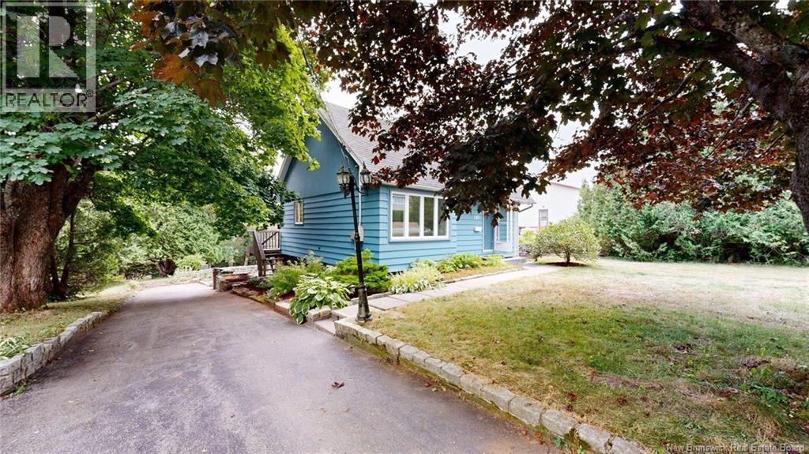- Houseful
- NB
- Saint John
- East Saint John
- 49 Bayside Dr
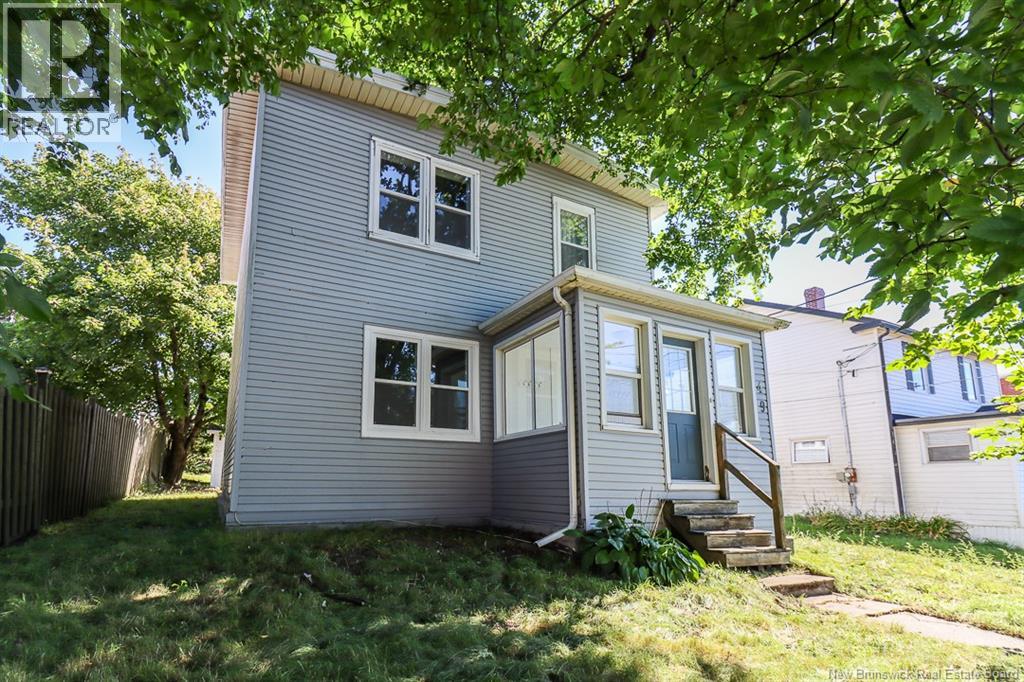
Highlights
Description
- Home value ($/Sqft)$147/Sqft
- Time on Housefulnew 18 hours
- Property typeSingle family
- Style2 level
- Neighbourhood
- Mortgage payment
Welcome to 49 Bayside Drive! This charming two-storey home offers both convenience and comfort, perfectly situated in the heart of Saint John. Just minutes from Uptown and East Saint John, youll enjoy easy access to shopping, restaurants, schools, and highway connections. Everyday essentials are within walking distance, including schools, groceries, and more. Step inside to a spacious living room filled with natural light, creating the perfect space to relax or gather with family and friends. The adjoining dining room flows seamlessly into the kitchen, which features plenty of counter space and a large islandideal for cooking and entertaining. Upstairs, youll find three generously sized bedrooms and a full bathroom, providing comfortable living for the whole family. Outside, enjoy summer evenings on the large back deck, perfect for entertaining or unwinding. The property is complete with a paved driveway and a detached single-car garage for added convenience. Dont miss the opportunity to make this well-located home yoursbook your private showing today! (id:63267)
Home overview
- Cooling Heat pump
- Heat source Electric
- Heat type Baseboard heaters, heat pump
- Sewer/ septic Municipal sewage system
- Has garage (y/n) Yes
- # full baths 1
- # total bathrooms 1.0
- # of above grade bedrooms 3
- Flooring Laminate, wood
- Lot desc Landscaped
- Lot dimensions 5005.22
- Lot size (acres) 0.11760386
- Building size 1357
- Listing # Nb125842
- Property sub type Single family residence
- Status Active
- Bedroom 3.175m X 2.261m
Level: 2nd - Bedroom 3.581m X 2.616m
Level: 2nd - Bathroom (# of pieces - 1-6) 2.667m X 2.438m
Level: 2nd - Primary bedroom 3.759m X 3.505m
Level: 2nd - Kitchen / dining room 6.756m X 3.759m
Level: Main - Dining room 3.734m X 2.616m
Level: Main - Foyer 3.124m X 2.057m
Level: Main - Kitchen 3.759m X 4.14m
Level: Main - Living room 3.785m X 4.369m
Level: Main
- Listing source url Https://www.realtor.ca/real-estate/28864872/49-bayside-drive-saint-john
- Listing type identifier Idx

$-530
/ Month

