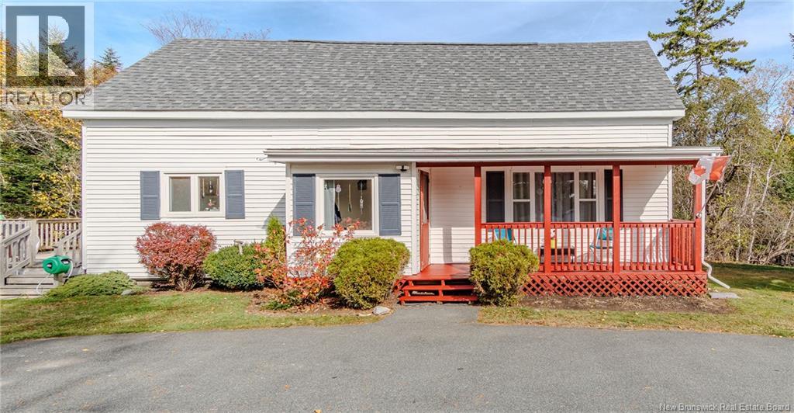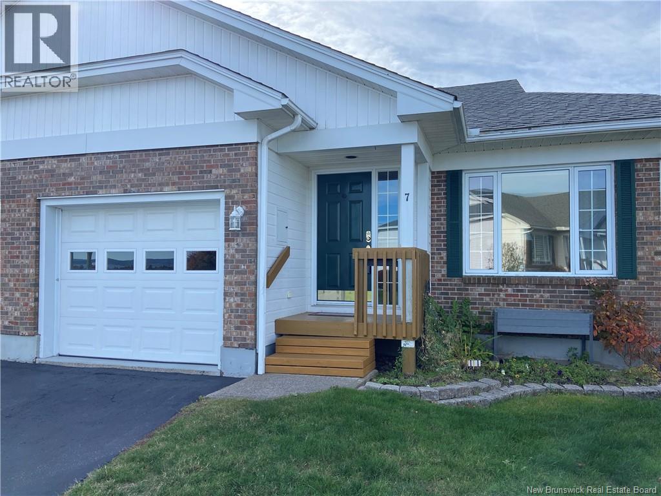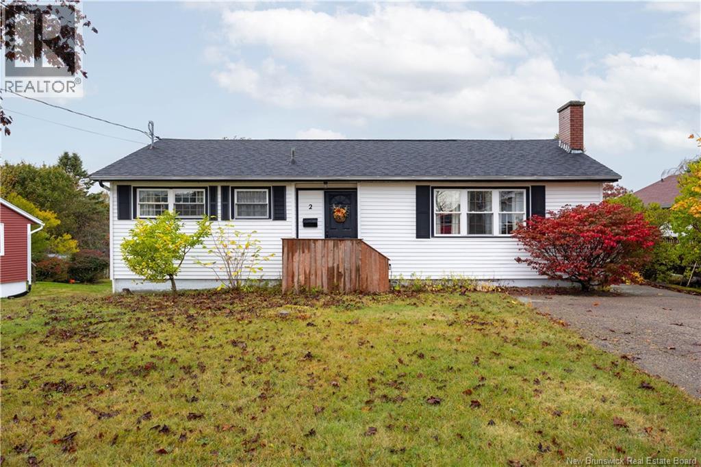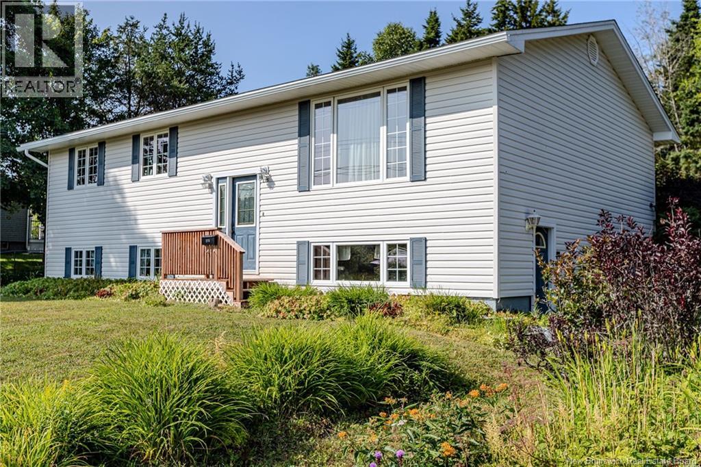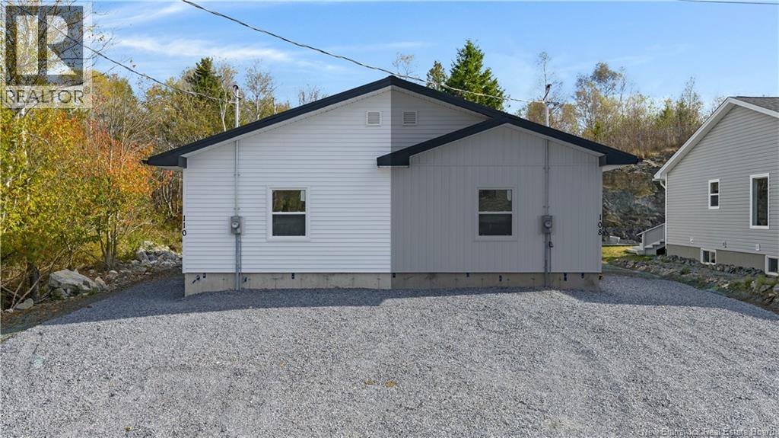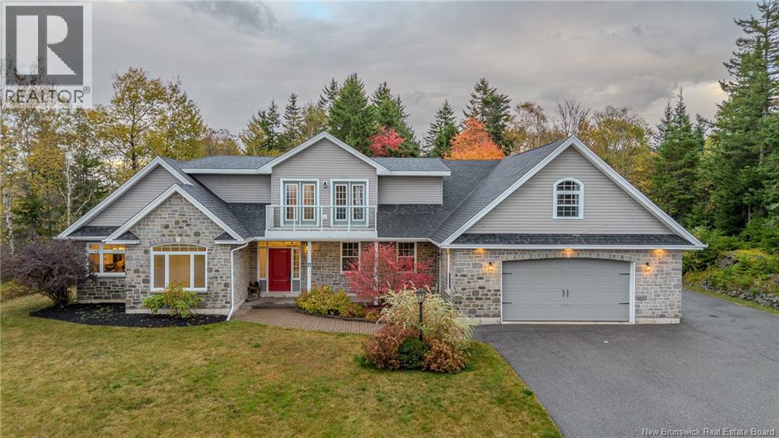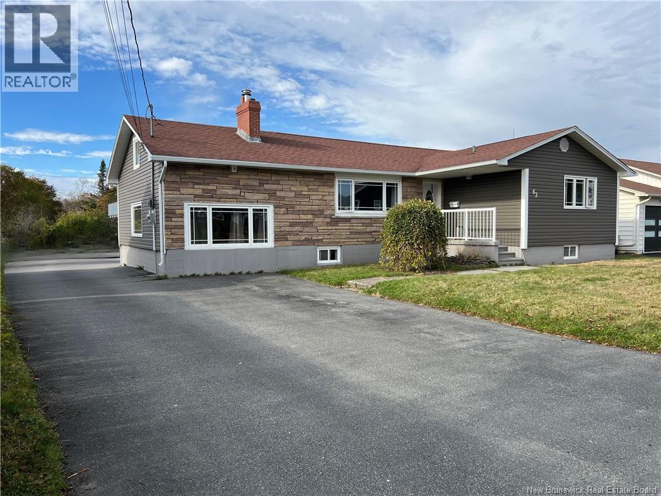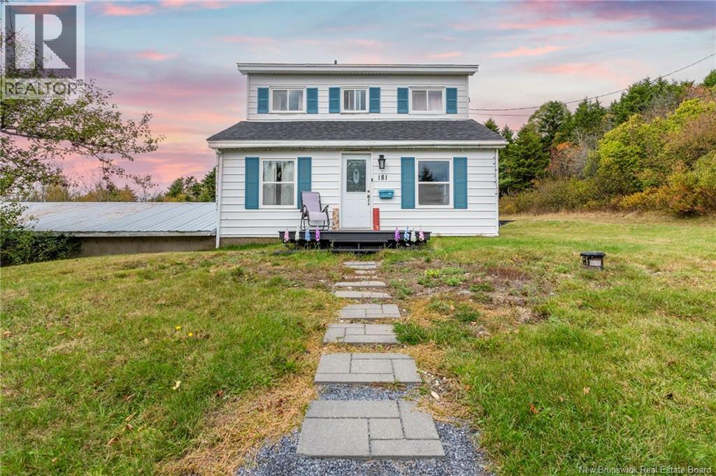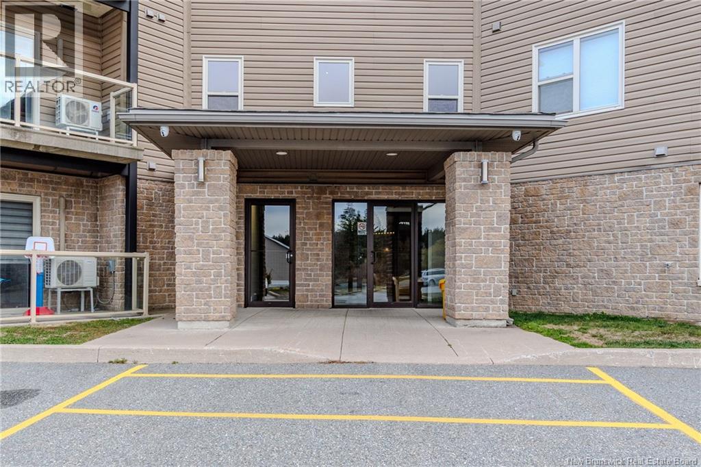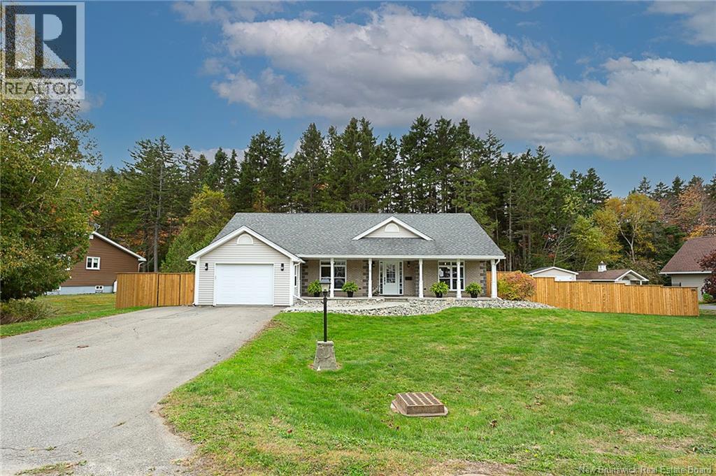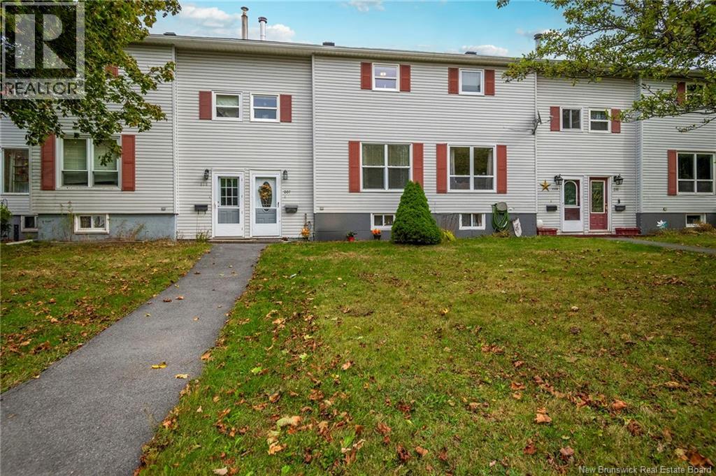- Houseful
- NB
- Saint John
- McAllister
- 571 Michael Cres
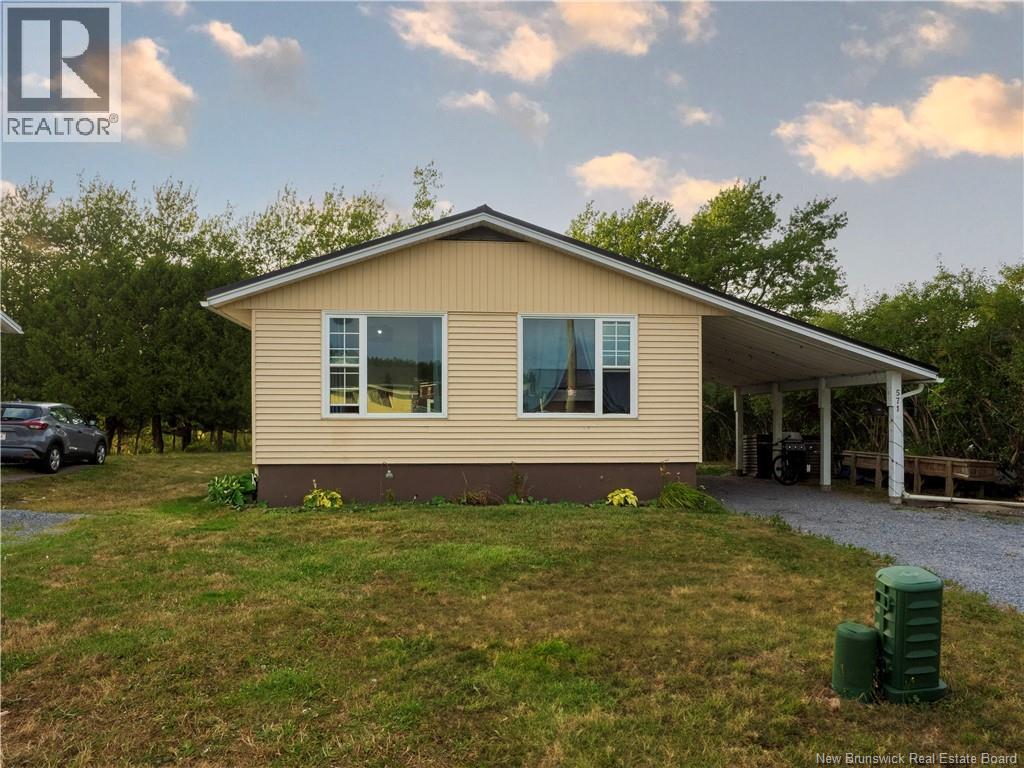
571 Michael Cres
571 Michael Cres
Highlights
Description
- Home value ($/Sqft)$197/Sqft
- Time on Houseful49 days
- Property typeSingle family
- StyleBungalow
- Neighbourhood
- Lot size6,598 Sqft
- Year built1973
- Mortgage payment
Welcome to 571 Michael Crescent, a spacious family home with a bonus in-law suite in one of East Saint Johns most desirable neighbourhoods! The main unit offers 3 bedrooms, a bright living room, separate dining area, and a functional kitchen. Each unit has its own separate laundry, providing added convenience and privacy. The home is heated with efficient propane hot water baseboard and has seen major upgrades including a new metal roof and a new propane furnace/hot water system. Outside youll find two driveways and the bus stop directly in front of the property. The basement in-law suite features three bedrooms (two non-conforming without closets + one full bedroom) and is currently rented at $1,700/month, heat and lights included. A great opportunity for those seeking additional income or space for extended family. All of this just minutes from East Point Shopping, Costco, restaurants, and schools. (id:63267)
Home overview
- Heat source Propane
- Sewer/ septic Municipal sewage system
- # total stories 1
- # full baths 2
- # total bathrooms 2.0
- # of above grade bedrooms 4
- Flooring Laminate, vinyl
- Lot dimensions 613
- Lot size (acres) 0.15147023
- Building size 1779
- Listing # Nb125762
- Property sub type Single family residence
- Status Active
- Dining room 2.692m X 3.454m
Level: Main - Bedroom 3.505m X 3.226m
Level: Main - Bedroom 2.972m X 2.743m
Level: Main - Primary bedroom 3.505m X 3.226m
Level: Main - Bathroom (# of pieces - 3) 2.388m X 1.524m
Level: Main - Living room 3.48m X 3.454m
Level: Main - Kitchen 2.819m X 3.531m
Level: Main
- Listing source url Https://www.realtor.ca/real-estate/28797199/571-michael-crescent-saint-john
- Listing type identifier Idx

$-933
/ Month

