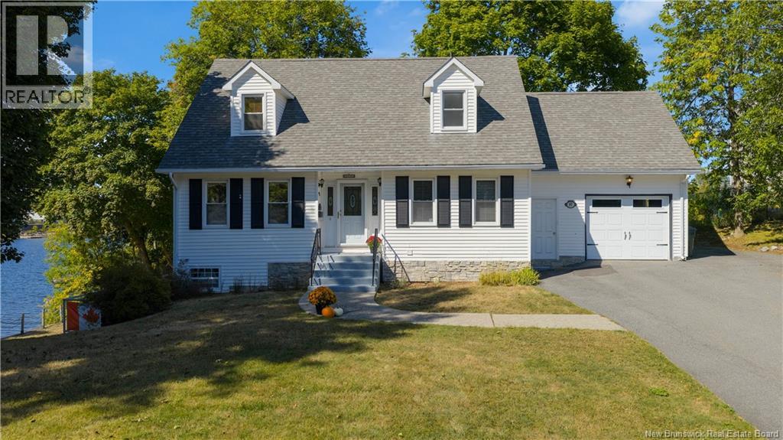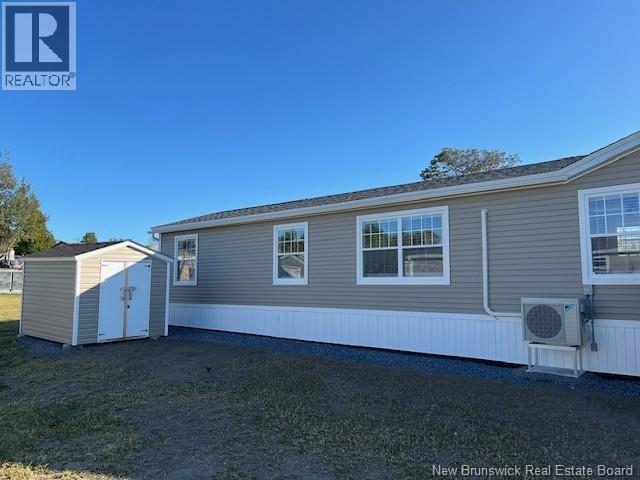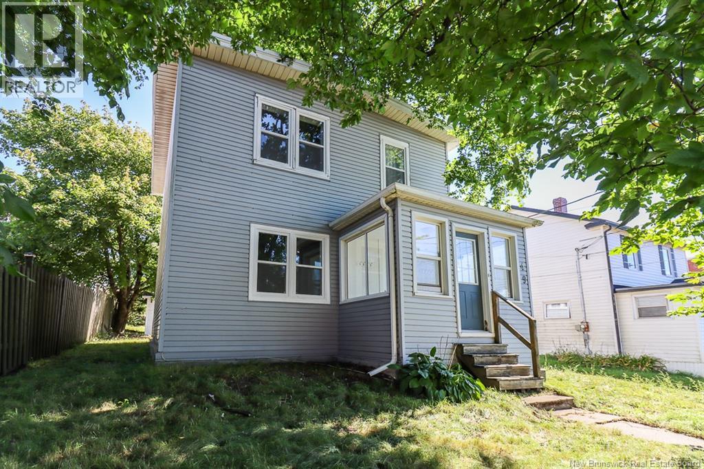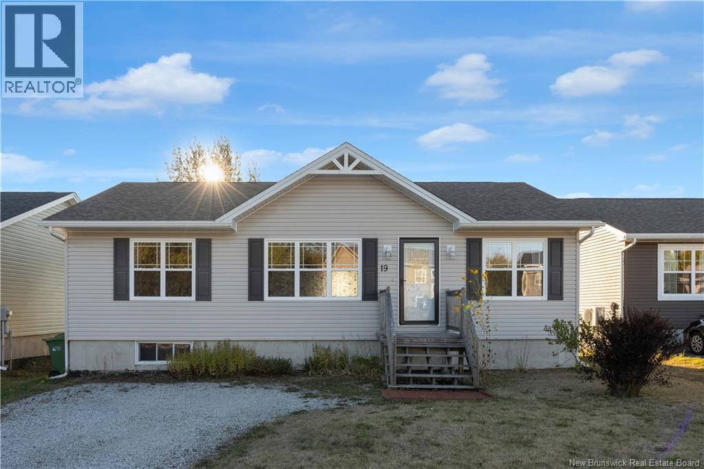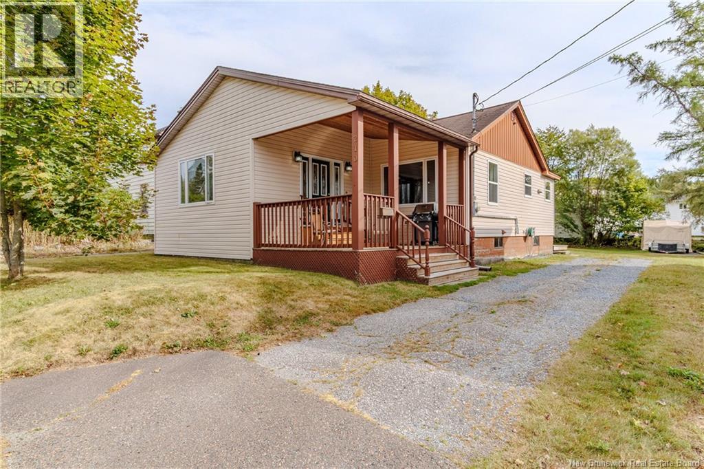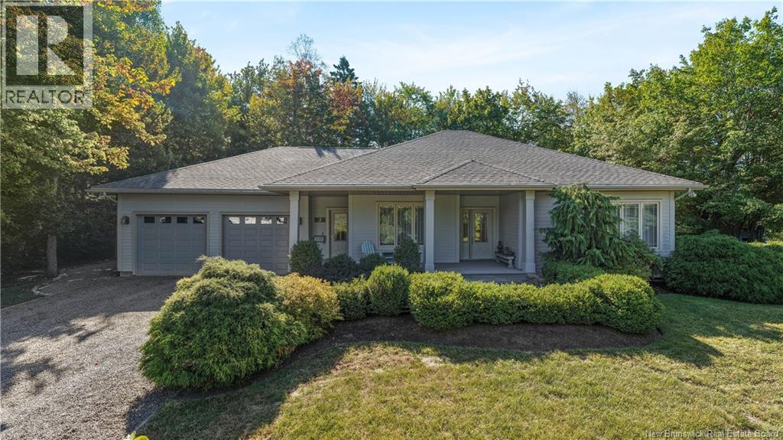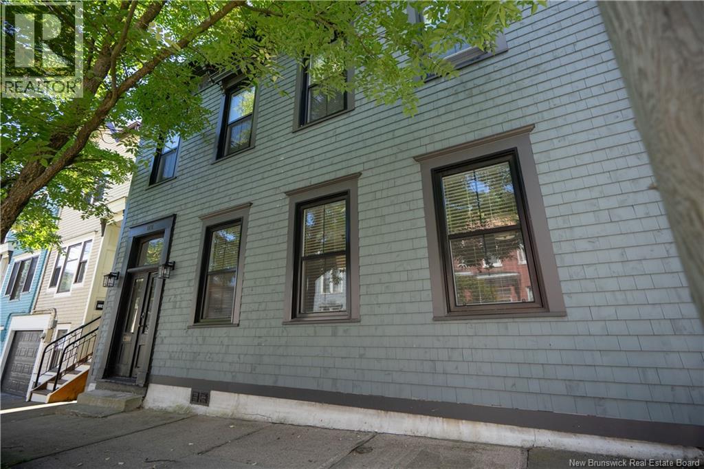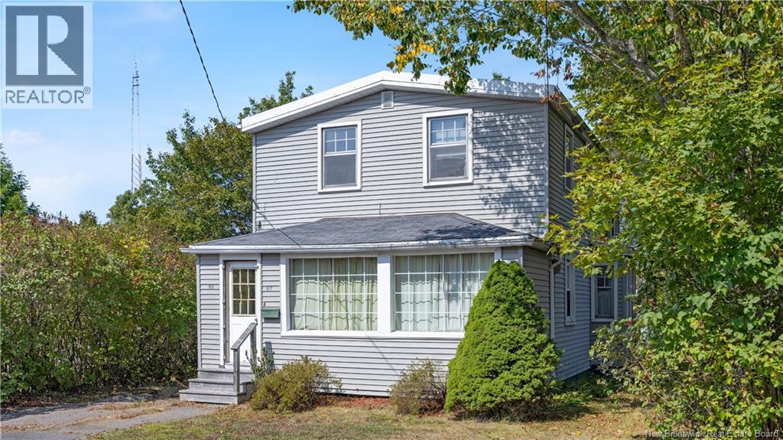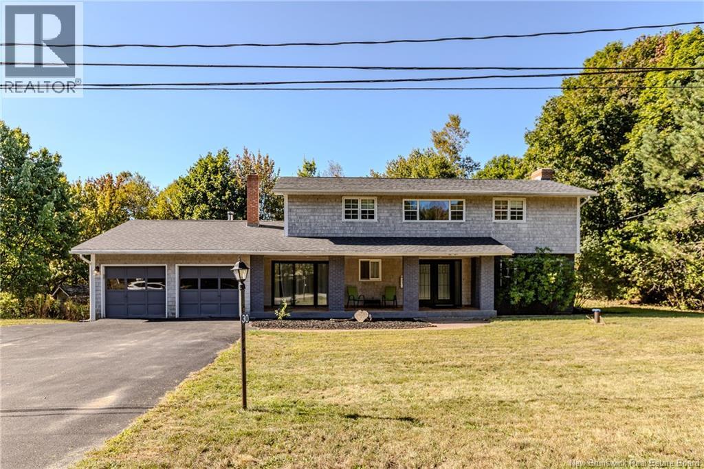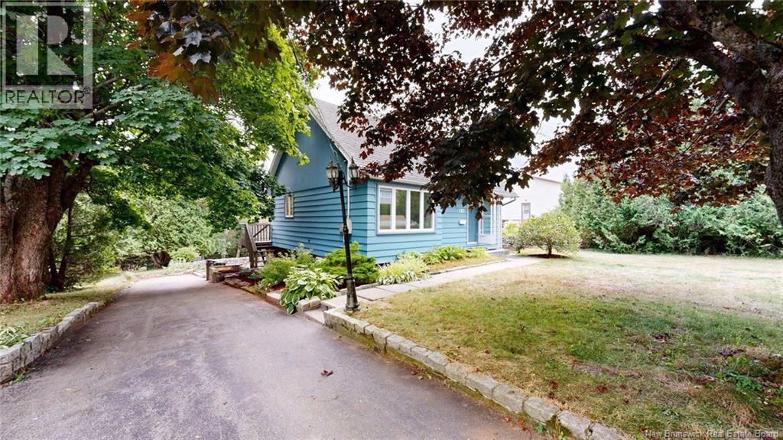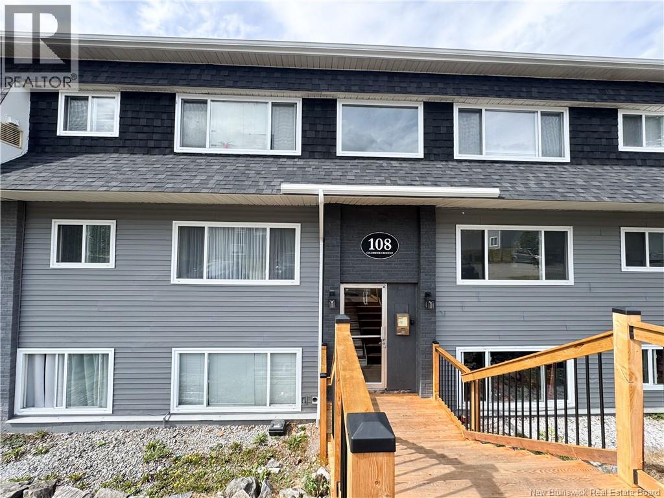- Houseful
- NB
- Saint John
- Forest Hills
- 59 Glengarry Dr

Highlights
Description
- Home value ($/Sqft)$173/Sqft
- Time on Housefulnew 6 days
- Property typeSingle family
- StyleBungalow
- Neighbourhood
- Year built1962
- Mortgage payment
Charming bungalow with the perfect Location! Welcome to this well maintained bungalow in the heart of Forest Hills, where convenience and comfort come together. Ideally situated within walking distance of schools, shopping, restaurants, & entertainment, this home offers a lifestyle perfectly suited for families, professionals, or anyone seeking the perfect balance of charm & accessibility. Step inside to a bright & inviting living room with original hardwood floors, seamlessly connected to the open concept kitchen/dining area. The kitchen features a central island with extra seating & patio doors leading directly to the backyard, perfect for barbecues, entertaining, or enjoying a peaceful morning coffee outdoors. The main level also includes three good sized bedrooms and a full bathroom, providing plenty of space for the whole family. Downstairs, discover additional finished living space with a cozy family room complete with an electric fireplace, plus a flexible area that could serve as an office, workout room, or potential extra bedroom. A second bathroom, laundry room, and storage areas add to the homes functionality. Step outside to enjoy your backyard offering a peaceful retreat with added privacy. An oversized detached single garage adds even more value, with space for parking, hobbies, or extra storage. Move in ready and filled with style and comfort, this sweet home is ready to welcome its new owners. Dont miss your chance, call today to book your private showing! (id:63267)
Home overview
- Cooling Heat pump
- Heat source Electric
- Heat type Baseboard heaters, heat pump
- Sewer/ septic Municipal sewage system
- # total stories 1
- Has garage (y/n) Yes
- # full baths 2
- # total bathrooms 2.0
- # of above grade bedrooms 3
- Flooring Ceramic, laminate, wood
- Lot desc Landscaped
- Lot dimensions 8395
- Lot size (acres) 0.19725093
- Building size 1732
- Listing # Nb126328
- Property sub type Single family residence
- Status Active
- Storage 2.159m X 1.956m
Level: Basement - Family room 4.699m X 3.048m
Level: Basement - Office 3.683m X 3.099m
Level: Basement - Bathroom (# of pieces - 3) 2.057m X 1.575m
Level: Basement - Laundry 4.14m X 2.896m
Level: Basement - Utility 4.089m X 3.175m
Level: Basement - Bathroom (# of pieces - 3) 2.21m X 1.346m
Level: Main - Kitchen / dining room 4.978m X 3.226m
Level: Main - Living room 4.267m X 3.531m
Level: Main - Primary bedroom 3.759m X 2.616m
Level: Main - Bedroom 3.048m X 2.21m
Level: Main - Bedroom 2.616m X 2.616m
Level: Main
- Listing source url Https://www.realtor.ca/real-estate/28840393/59-glengarry-drive-saint-john
- Listing type identifier Idx


