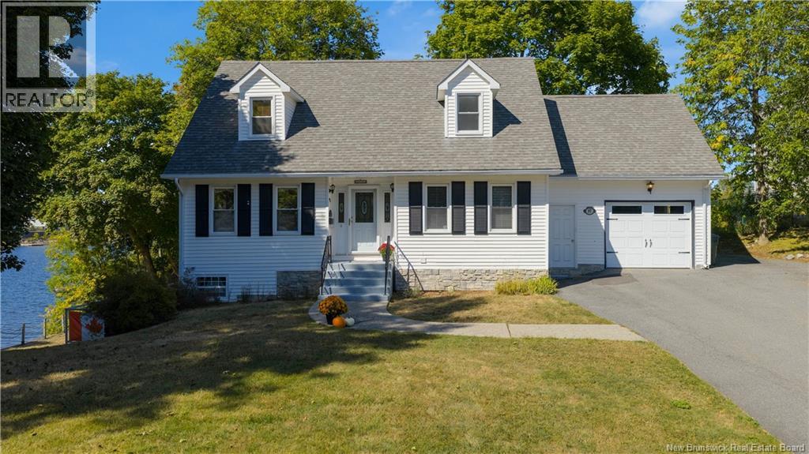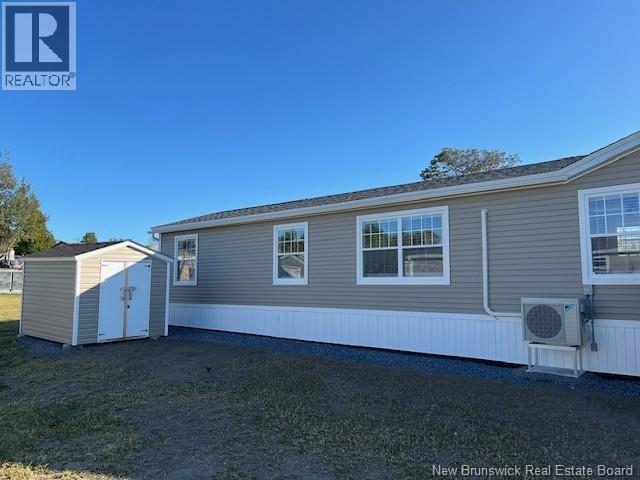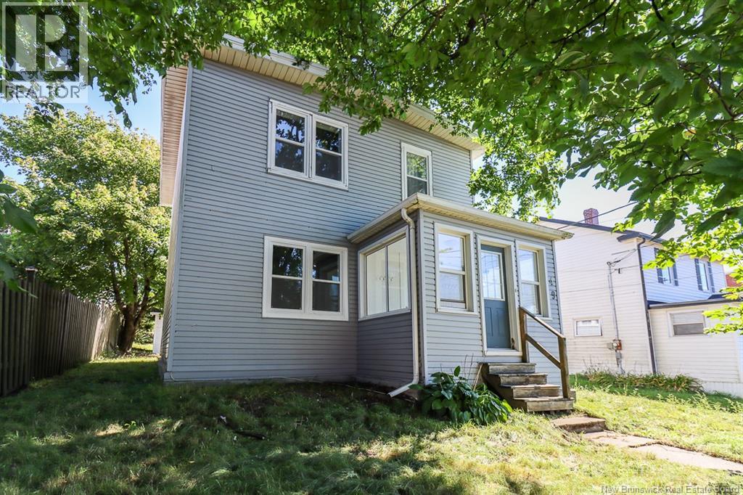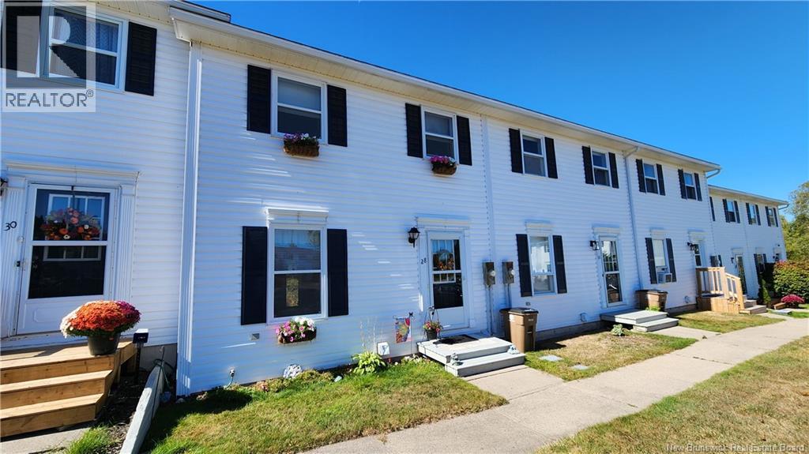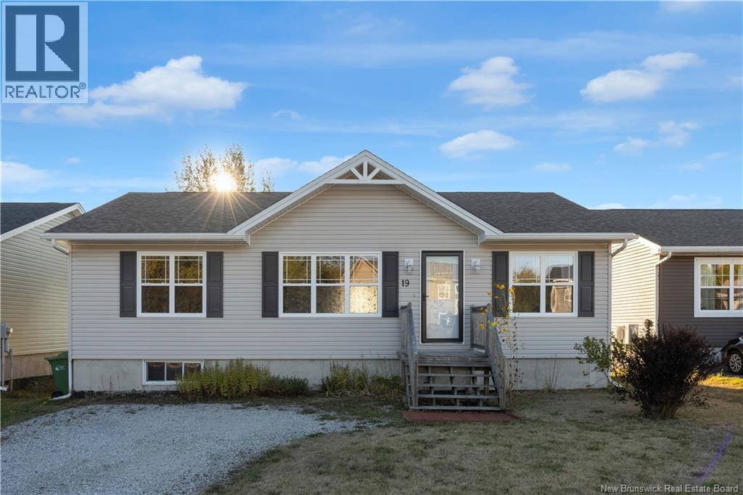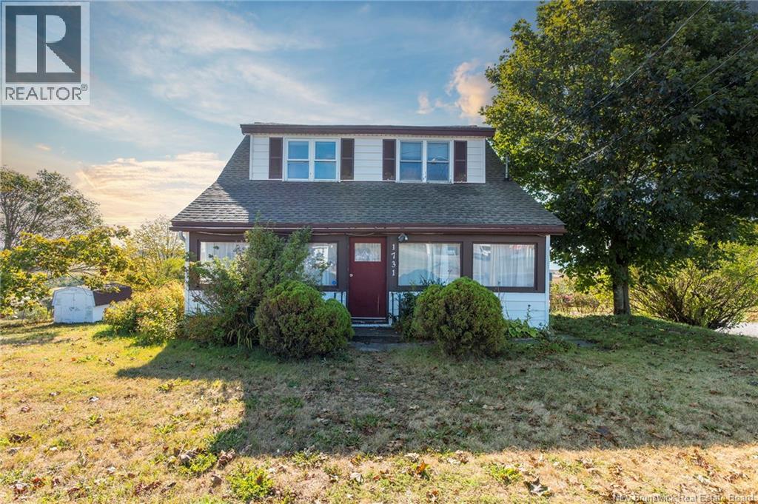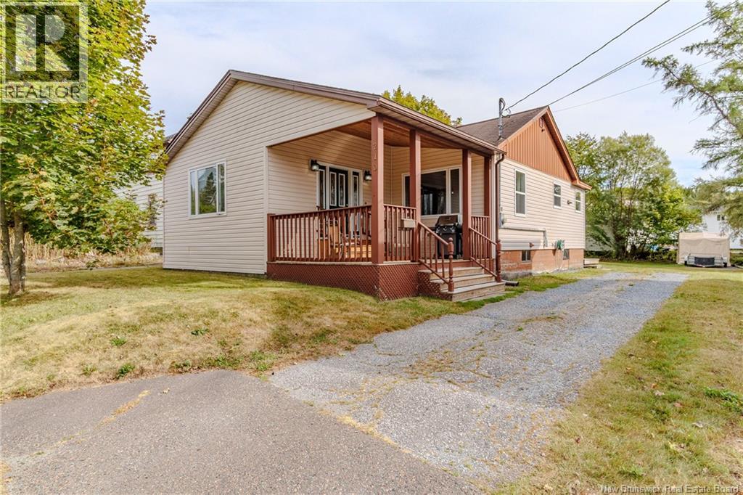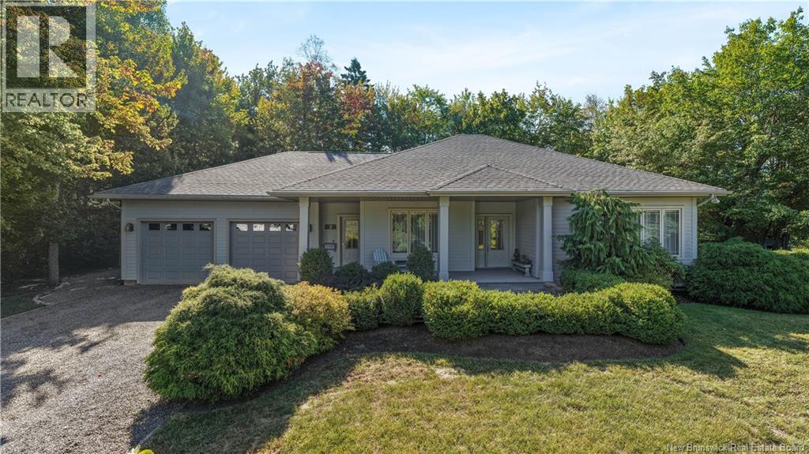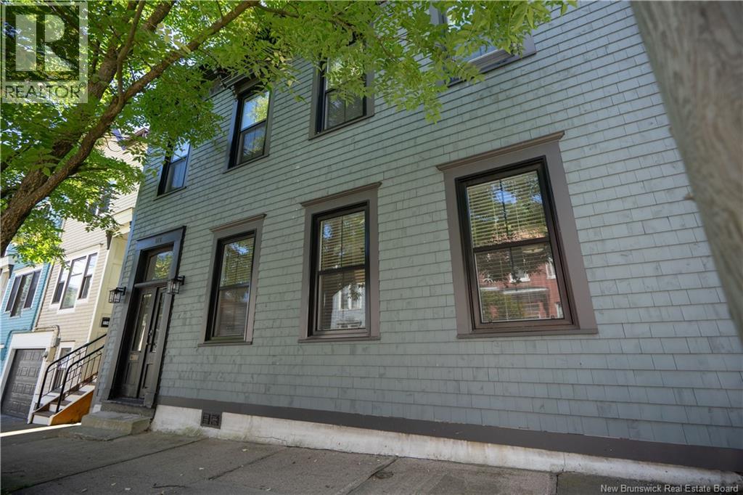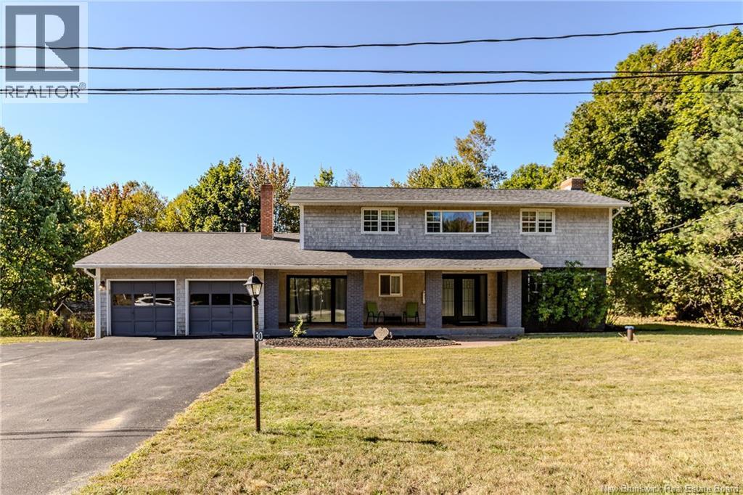- Houseful
- NB
- Saint John
- Churchill Boulevard
- 65-67 Thornbrough St
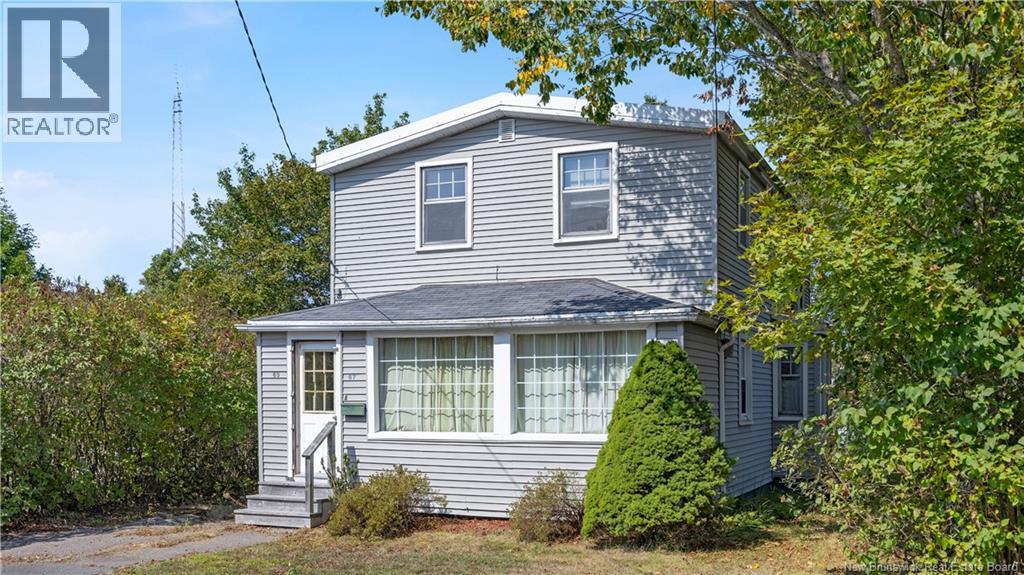
65-67 Thornbrough St
For Sale
New 23 hours
$225,000
6 beds
2 baths
2,184 Sqft
65-67 Thornbrough St
For Sale
New 23 hours
$225,000
6 beds
2 baths
2,184 Sqft
Highlights
This home is
17%
Time on Houseful
23 hours
Saint John
5.03%
Description
- Home value ($/Sqft)$103/Sqft
- Time on Housefulnew 23 hours
- Property typeSingle family
- Style2 level
- Neighbourhood
- Mortgage payment
Welcome to 65-67 Thornbrough Street! This home has been owner occupied and maintained for the past 26 years. It offers options to be a large single family residence or could very easily be fully divided into two separate units. Each level offer 3 bedrooms, 1 bathroom, kitchen, living space, separate parking and its own electric metres. Centrally located this property is walking distance to many amenities and located on bus route to both the Regional Hospital and UNBSJ. Situated on a corner lot this property is filled with mature trees providing great privacy and a cozy backyard/deck space. Call today to arrange your private viewing before this gem is gone! (id:63267)
Home overview
Amenities / Utilities
- Heat source Electric
- Heat type Baseboard heaters
- Sewer/ septic Municipal sewage system
Interior
- # full baths 2
- # total bathrooms 2.0
- # of above grade bedrooms 6
- Flooring Carpeted, hardwood
Location
- Directions 1422643
Lot/ Land Details
- Lot dimensions 4682
Overview
- Lot size (acres) 0.1100094
- Building size 2184
- Listing # Nb126509
- Property sub type Single family residence
- Status Active
Rooms Information
metric
- Bedroom 4.343m X 2.997m
Level: 2nd - Bonus room 4.013m X 2.362m
Level: 2nd - Bedroom 2.413m X 3.2m
Level: 2nd - Pantry 1.143m X 1.422m
Level: 2nd - Bathroom (# of pieces - 1-6) 1.956m X 1.702m
Level: 2nd - Bedroom 3.505m X 3.81m
Level: 2nd - Living room 7.874m X 2.997m
Level: 2nd - Kitchen 3.429m X 3.226m
Level: 2nd - Living room 4.191m X 3.759m
Level: Main - Foyer 4.089m X 1.829m
Level: Main - Enclosed porch 4.42m X 1.676m
Level: Main - Bedroom 2.946m X 3.2m
Level: Main - Bedroom 3.81m X 3.683m
Level: Main - Bathroom (# of pieces - 1-6) 2.083m X 2.362m
Level: Main - Dining room 2.997m X 4.064m
Level: Main - Kitchen 3.861m X 2.997m
Level: Main - Bedroom 2.87m X 3.175m
Level: Main
SOA_HOUSEKEEPING_ATTRS
- Listing source url Https://www.realtor.ca/real-estate/28861843/65-67-thornbrough-street-saint-john
- Listing type identifier Idx
The Home Overview listing data and Property Description above are provided by the Canadian Real Estate Association (CREA). All other information is provided by Houseful and its affiliates.

Lock your rate with RBC pre-approval
Mortgage rate is for illustrative purposes only. Please check RBC.com/mortgages for the current mortgage rates
$-600
/ Month25 Years fixed, 20% down payment, % interest
$
$
$
%
$
%

Schedule a viewing
No obligation or purchase necessary, cancel at any time
Nearby Homes
Real estate & homes for sale nearby

