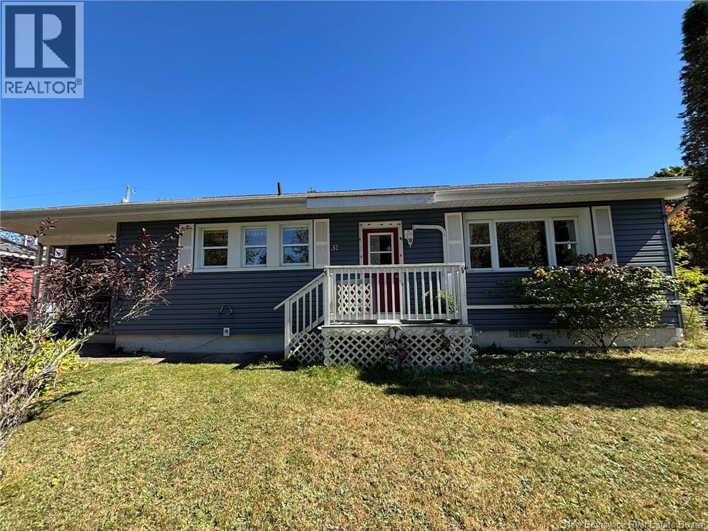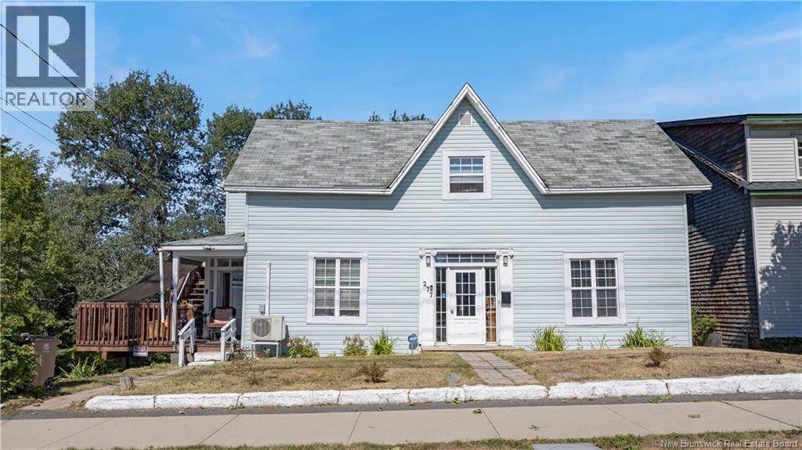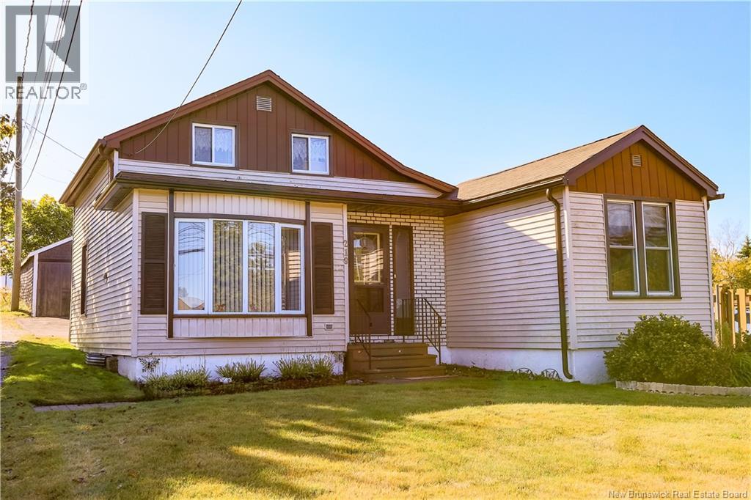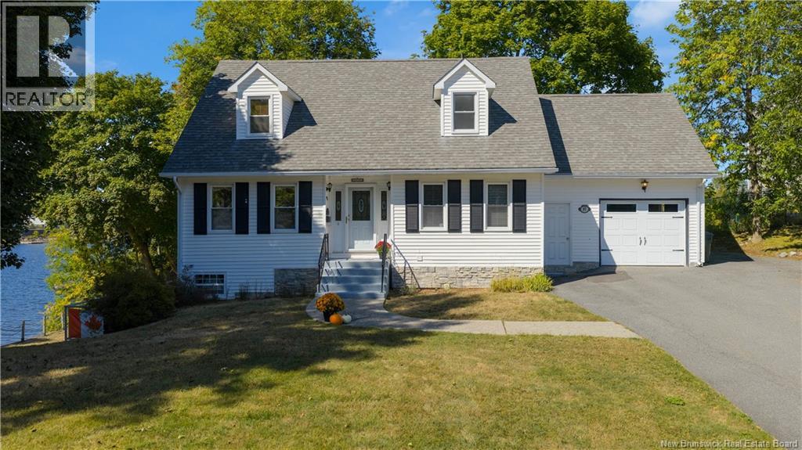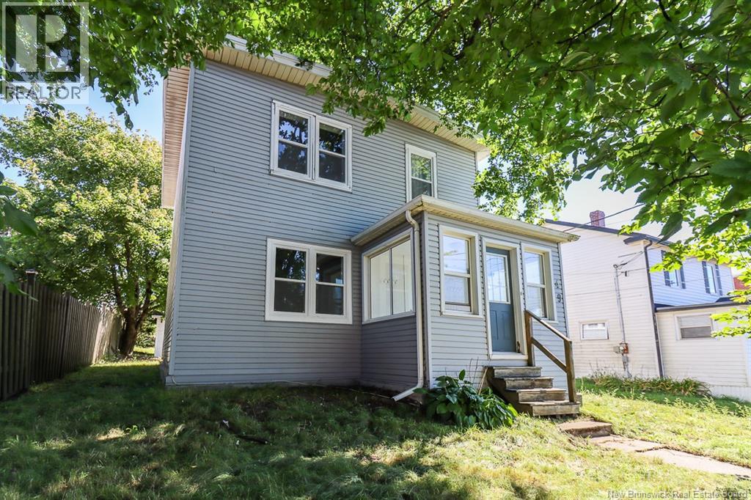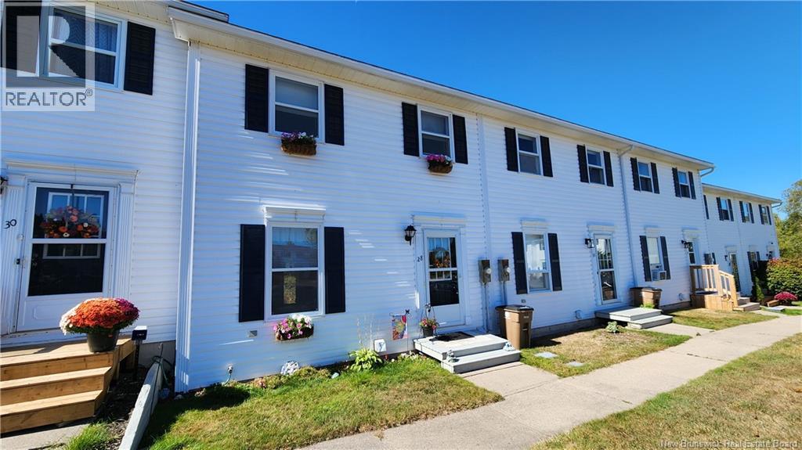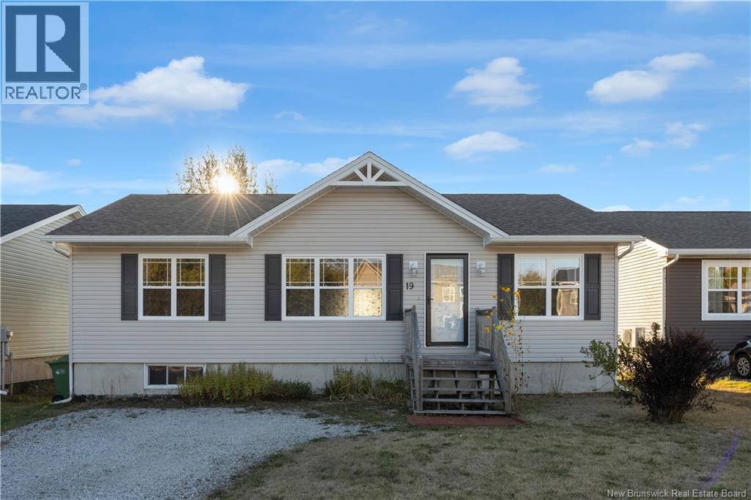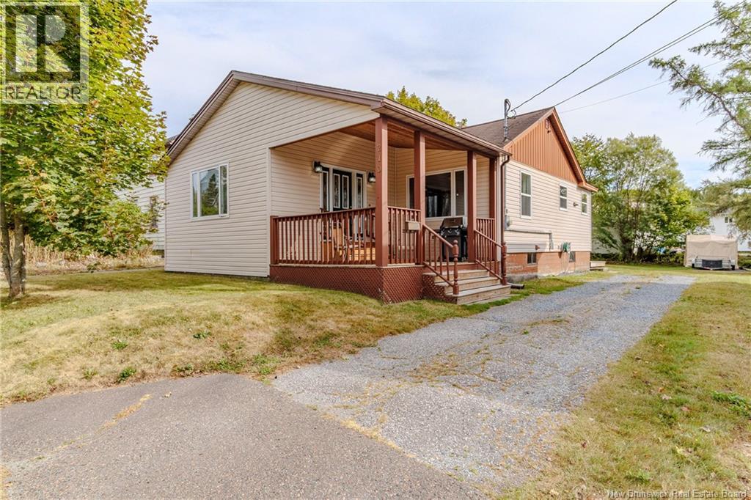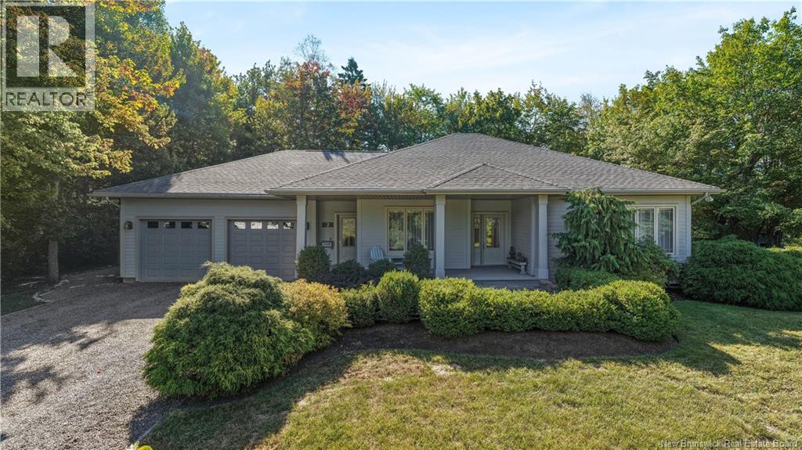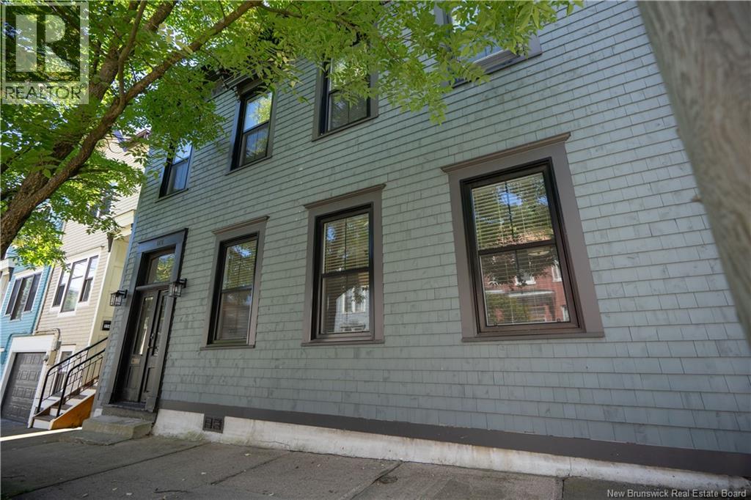- Houseful
- NB
- Saint John
- Latimer Lake
- 69 Susan Dr
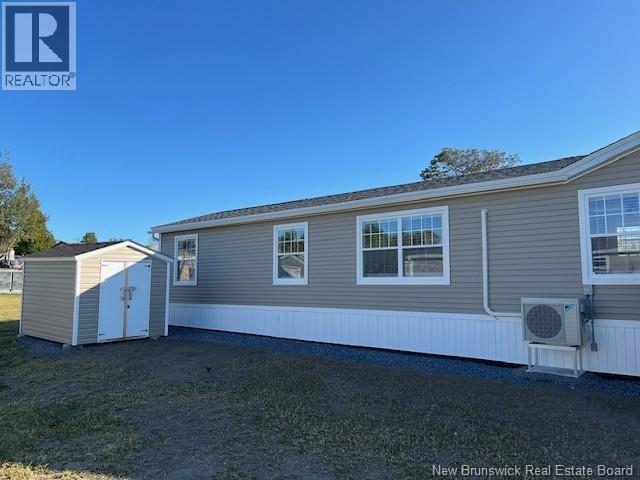
Highlights
Description
- Home value ($/Sqft)$238/Sqft
- Time on Housefulnew 2 hours
- Property typeSingle family
- Neighbourhood
- Lot size0.30 Acre
- Year built2024
- Mortgage payment
Step into modern comfort with this immaculate 2024 mini home, offering three spacious bedrooms and two full bathrooms. Designed with todays lifestyle in mind, this home features an energy-efficient heat pump, providing year-round comfort, and comes fully equipped with all appliances move-in ready from day one! The bright, open-concept layout creates a warm and welcoming atmosphere, perfect for family living or entertaining. Every detail has been beautifully maintained. Located in a well-kept community with a playground nearby, its an ideal setting for families or anyone looking for a safe and friendly neighborhood. Great for downsizers too! Single level living. 3 Bedrooms, 2 Full Bathrooms Heat Pump for Efficiency & Comfort All Appliances Included Immaculate 2024 Build Playground Nearby Dont miss the opportunity to own a modern home in a wonderful location the perfect blend of style, comfort, and convenience! (id:63267)
Home overview
- Cooling Heat pump
- Heat type Baseboard heaters, heat pump
- # full baths 2
- # total bathrooms 2.0
- # of above grade bedrooms 3
- Flooring Vinyl
- Lot dimensions 0.3
- Lot size (acres) 0.3
- Building size 1134
- Listing # Nb126688
- Property sub type Single family residence
- Status Active
- Kitchen / dining room 4.216m X 4.521m
Level: Main - Bedroom 2.692m X 2.642m
Level: Main - Bedroom 3.302m X 3.454m
Level: Main - Bedroom 2.642m X 2.591m
Level: Main
- Listing source url Https://www.realtor.ca/real-estate/28867497/69-susan-drive-saint-john
- Listing type identifier Idx

$-720
/ Month

