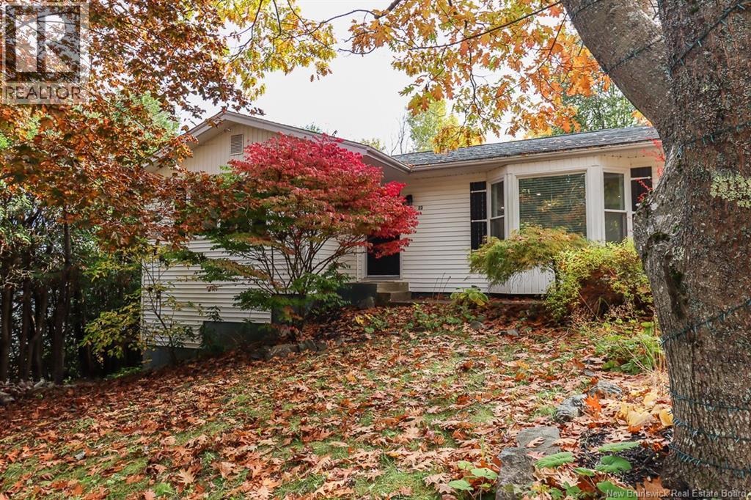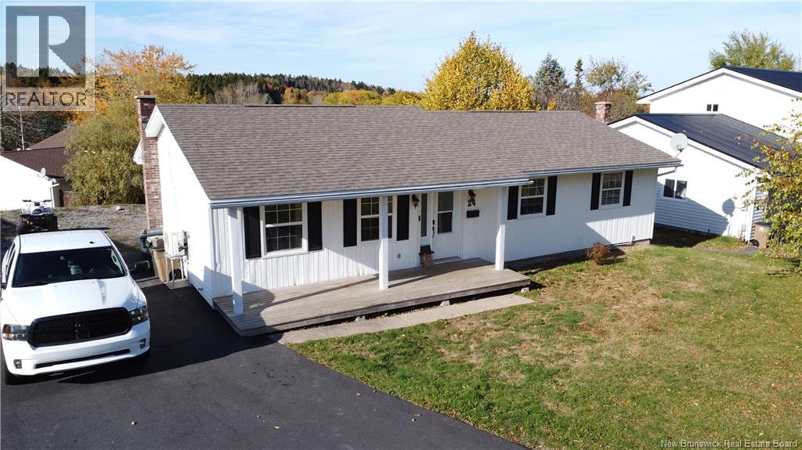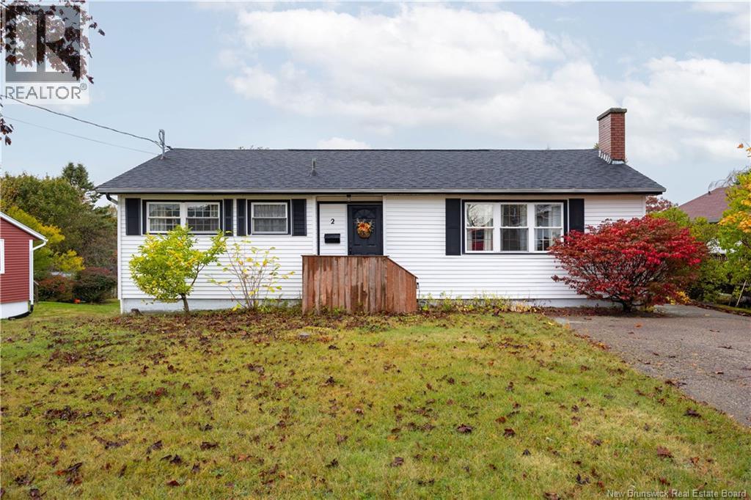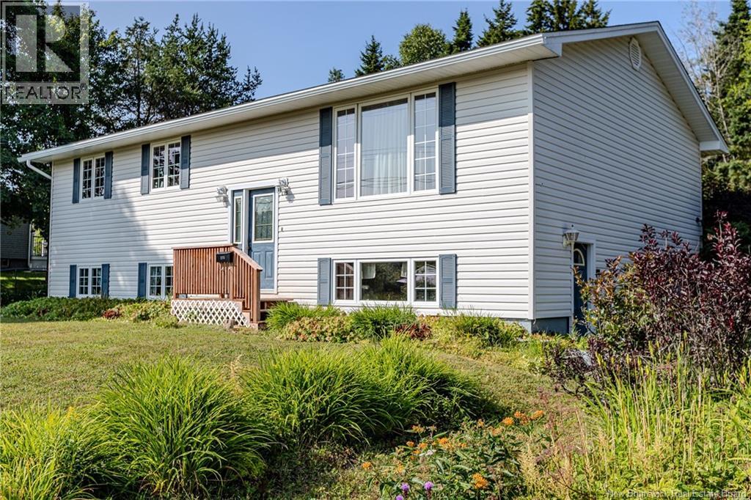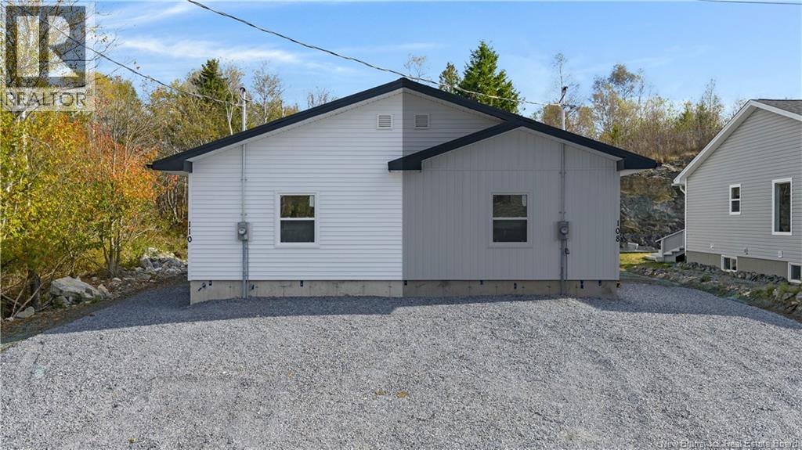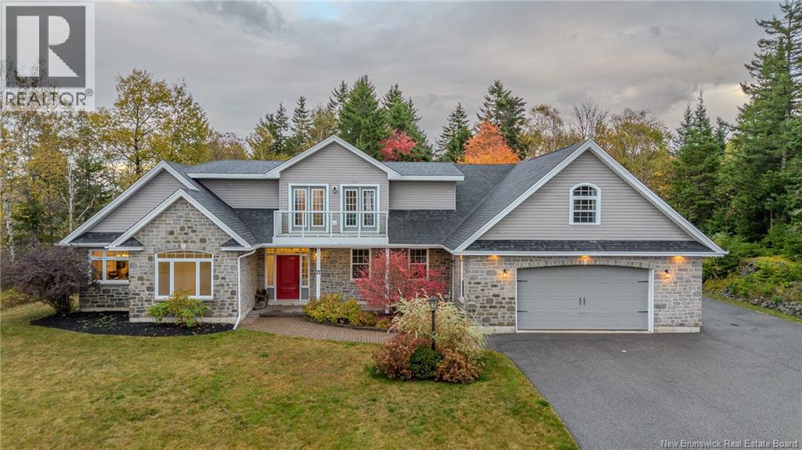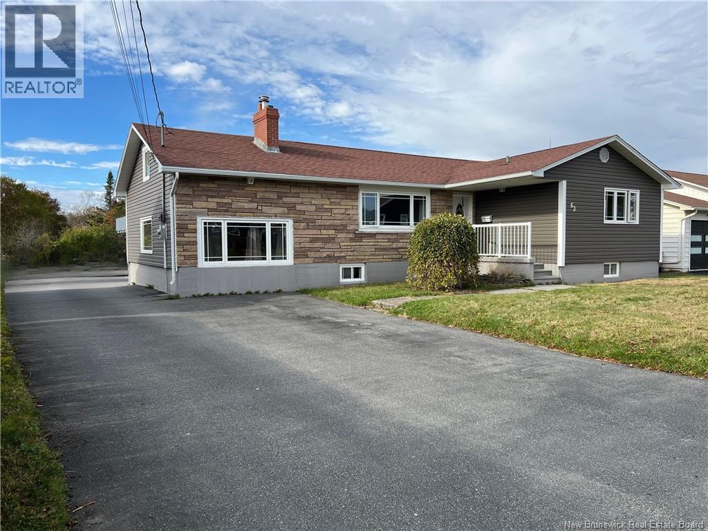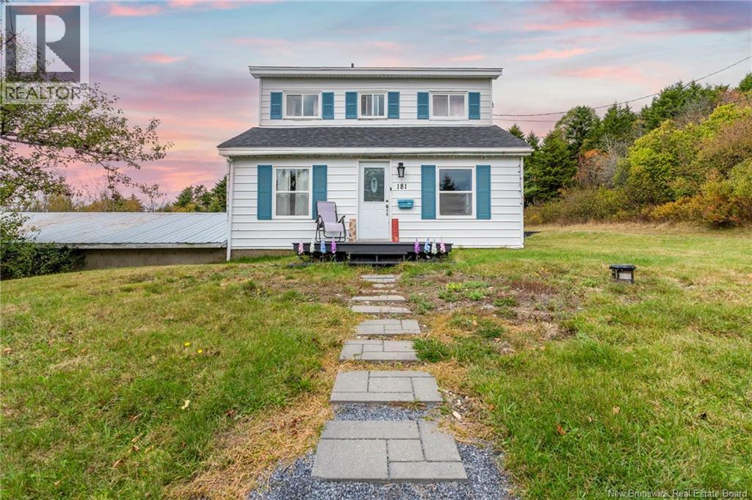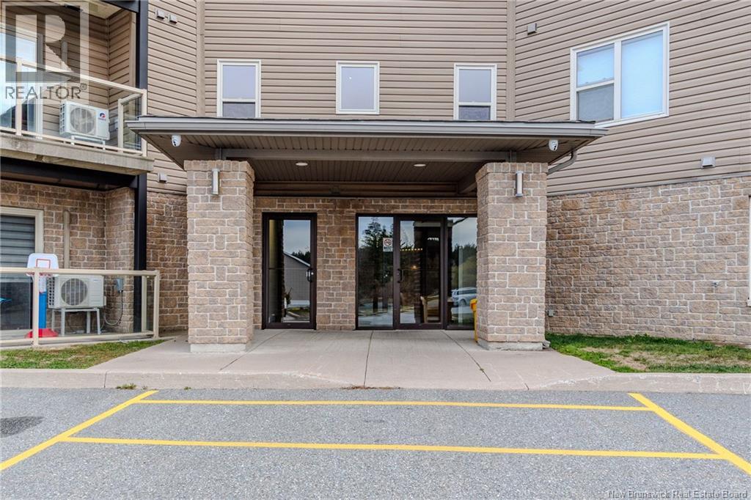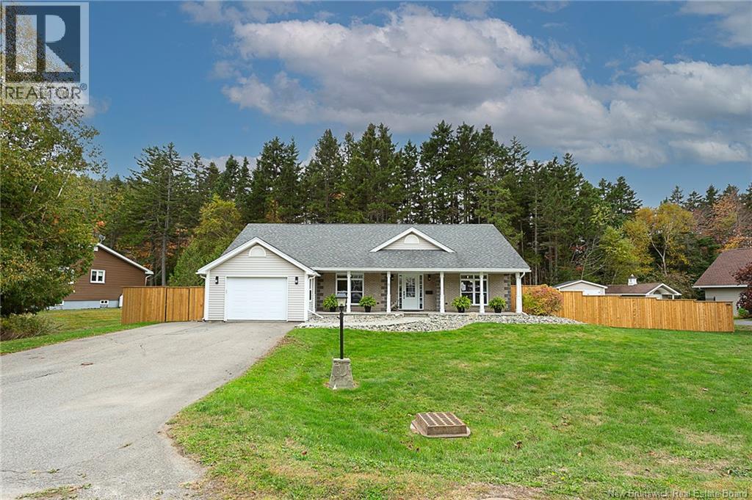- Houseful
- NB
- Saint John
- Island View
- 7 White House Ct
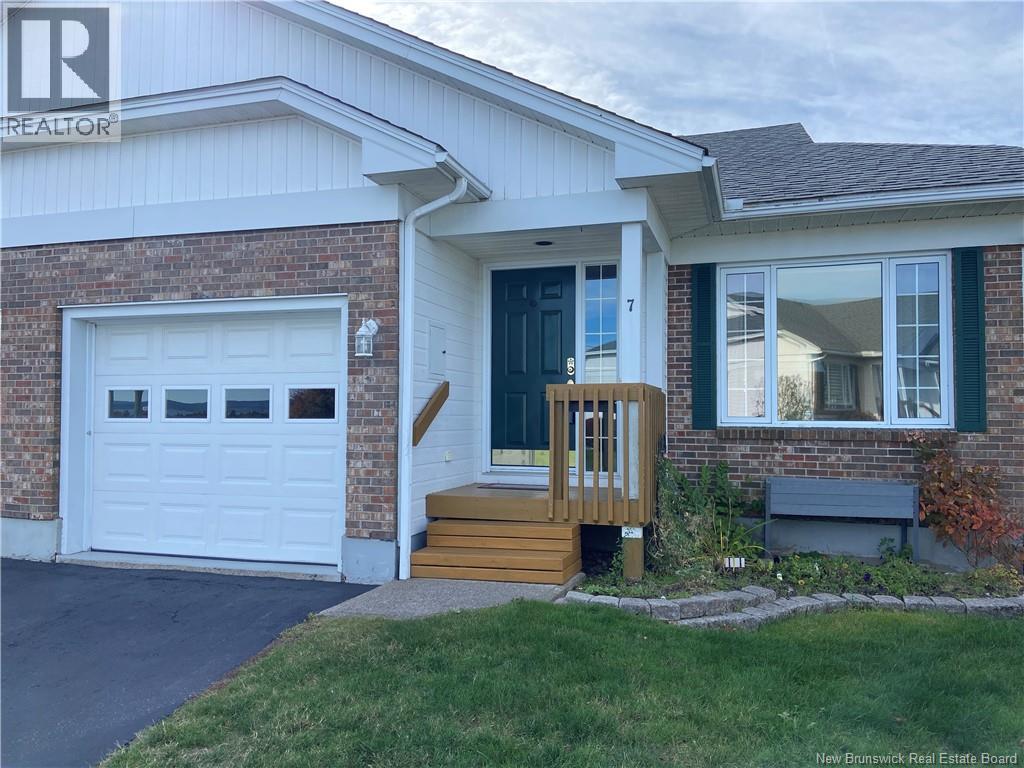
Highlights
Description
- Home value ($/Sqft)$229/Sqft
- Time on Housefulnew 8 hours
- Property typeSingle family
- Neighbourhood
- Year built1998
- Mortgage payment
Welcome to this one level living garden home in sought after White House Estate in Saint John's west side. This R2000 home was built with efficiency in mind...right down to ICF foundation. Whether your downsizing or just starting out, this home fits the bill! Open concept Living and Dining Room with hardwood floors and extra windows due to being an end unit. Large kitchen with updates including heat pump, painting of cabinets, newer appliances, quartz countertop (on island as well), back splash, and kitchen sink to name a few. This multi purpose space in kitchen allows you to have a second eating area or a lounging area....the choice is yours. Access through sliding door out to newer composite deck adds to the enjoyment of this home. Updated main bath w/ double vanity sinks and large shower. Spacious Primary BR with hardwood floors and WI closet. Convenient Mudroom from garage and laundry....all on main level. Company coming.....no problem! The lower level has lots of multi purpose space for overnight guests (depending on your needs). The FR on this level, a full bath and TONS of storage (both rooms completely gyprocked) make up this level. Association fees of $160/month covers lawn mowing and maintenance, snow removal including walkway. Roof shingles were replaced in 2017 with 40 year shingles. Built-in garage with remote, close to amenities, end unit with more windows and privacy, beautiful gardens......what are you waiting for? Book your showing today. (id:63267)
Home overview
- Cooling Heat pump
- Heat source Electric
- Heat type Baseboard heaters, heat pump
- Sewer/ septic Municipal sewage system
- Has garage (y/n) Yes
- # full baths 2
- # total bathrooms 2.0
- # of above grade bedrooms 2
- Flooring Carpeted, ceramic, hardwood
- Lot desc Landscaped
- Lot dimensions 2422
- Lot size (acres) 0.056907896
- Building size 1575
- Listing # Nb128642
- Property sub type Single family residence
- Status Active
- Office 2.921m X 2.286m
Level: Basement - Storage 5.258m X 4.877m
Level: Basement - Utility 3.353m X 2.946m
Level: Basement - Bathroom (# of pieces - 1-6) 2.87m X 2.616m
Level: Basement - Family room 5.41m X 4.14m
Level: Basement - Bedroom 3.861m X 2.896m
Level: Basement - Kitchen 5.867m X 3.988m
Level: Main - Mudroom 2.997m X 1.575m
Level: Main - Living room / dining room 7.01m X 5.258m
Level: Main - Bathroom (# of pieces - 1-6) 3.251m X 2.896m
Level: Main - Primary bedroom 4.42m X 3.962m
Level: Main - Other Level: Main
- Listing source url Https://www.realtor.ca/real-estate/29012995/7-white-house-court-saint-john
- Listing type identifier Idx

$-960
/ Month

