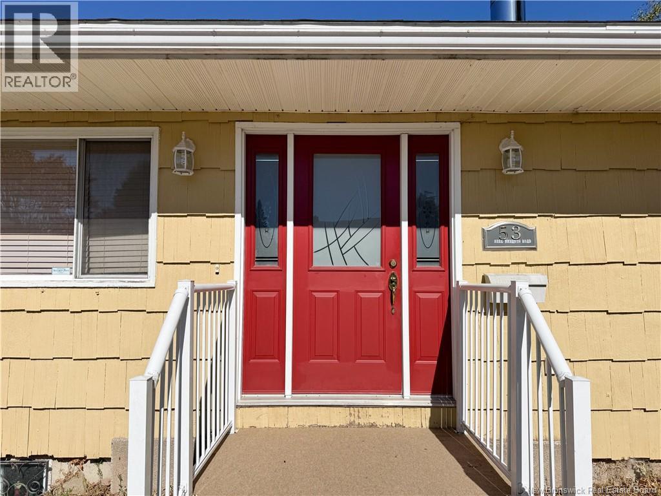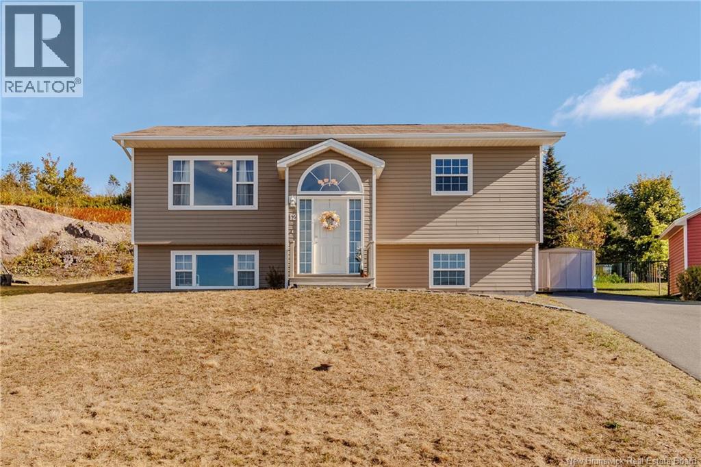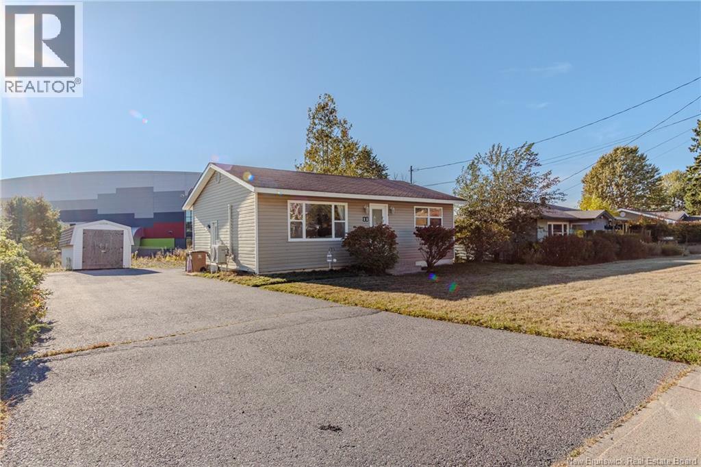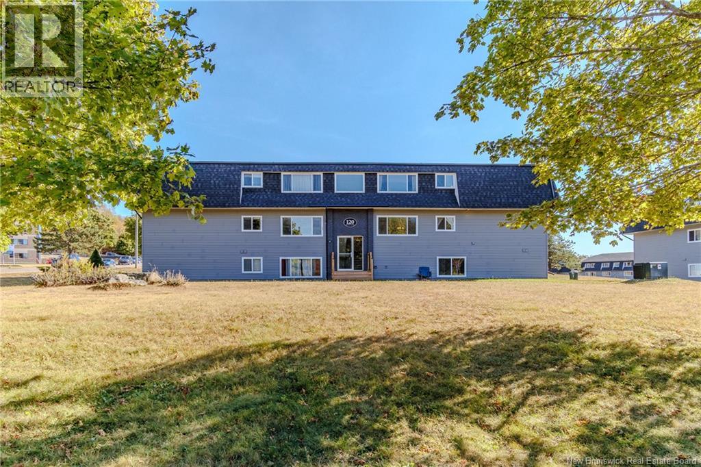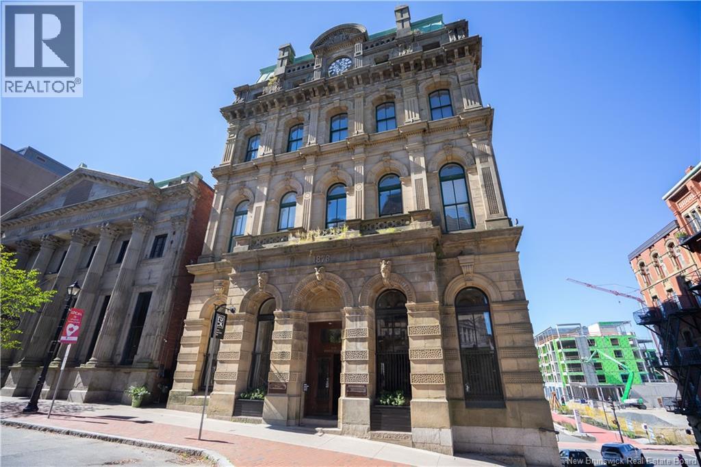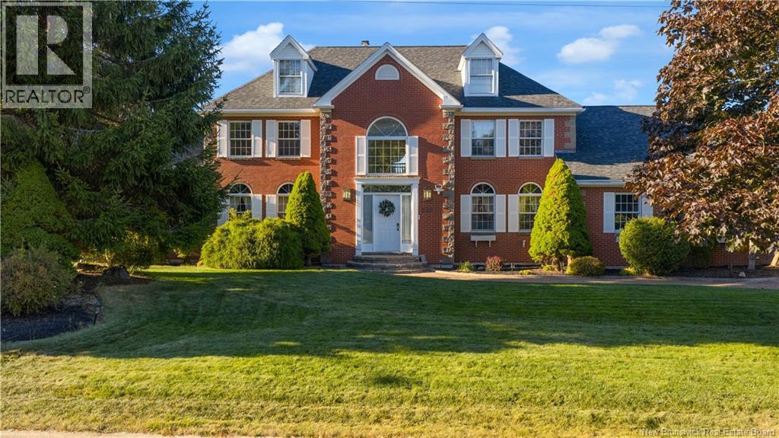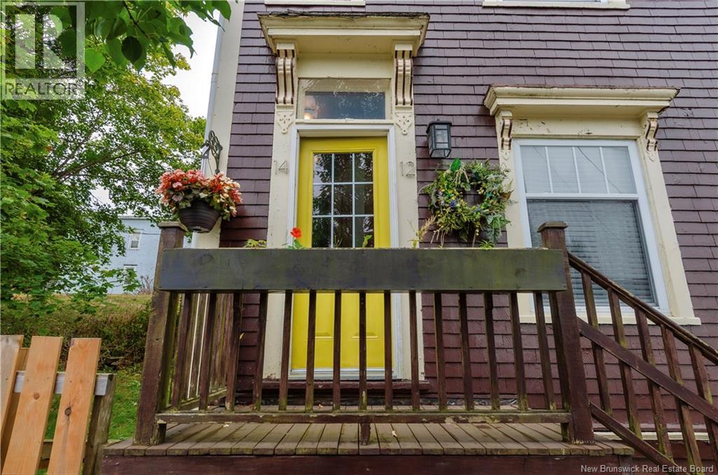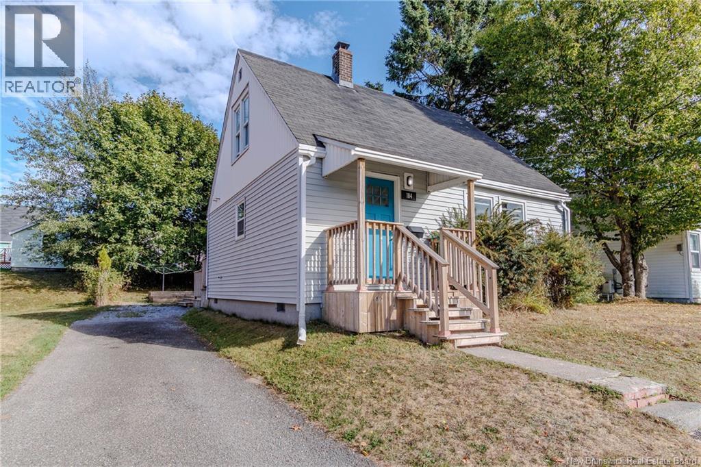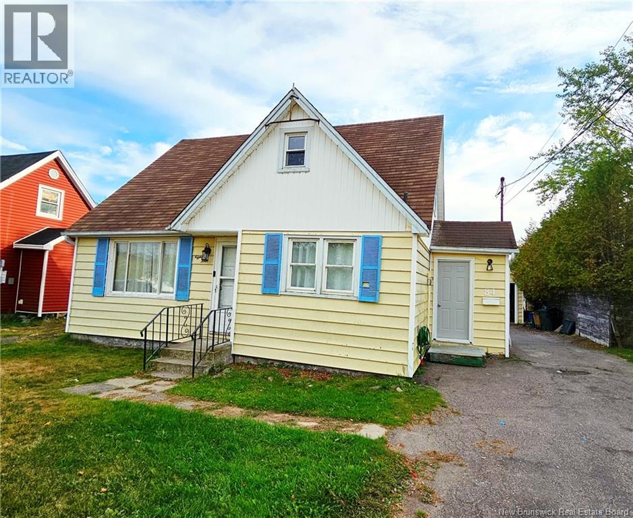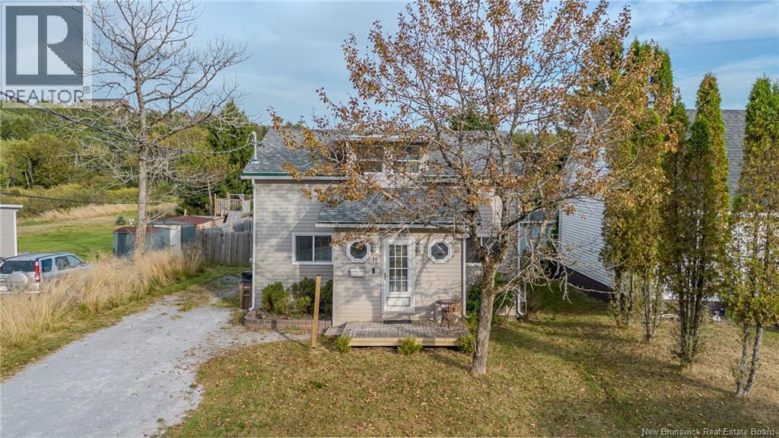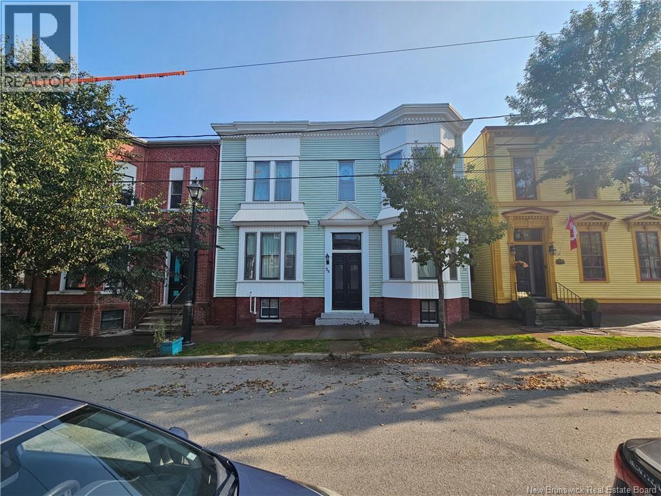- Houseful
- NB
- Saint John
- Brookville
- 70 Fox Point Dr
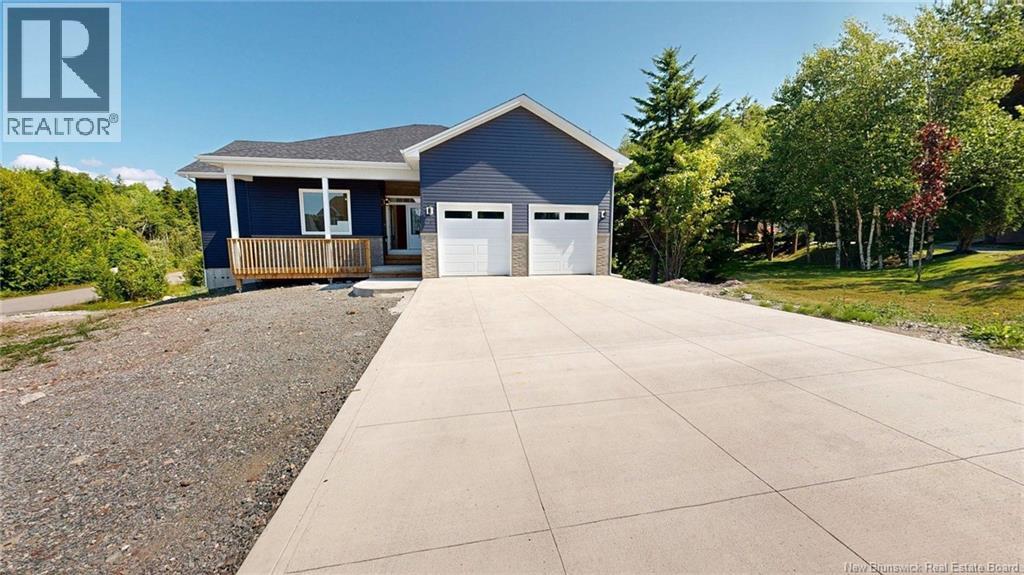
70 Fox Point Dr
70 Fox Point Dr
Highlights
Description
- Home value ($/Sqft)$185/Sqft
- Time on Houseful58 days
- Property typeSingle family
- StyleBungalow,2 level
- Neighbourhood
- Year built2025
- Mortgage payment
Experience the perfect blend of luxury and function in this beautifully built detached home in the highly desirable Drurys Cove. Set on a premium corner lot, it offers fantastic curb appeal and potential for a second drivewayideal for private access to the fully finished in-law suite. Inside, enjoy 10-foot ceilings, hardwood flooring, and a bright, open-concept layout designed for modern living. The chefs kitchen features quartz countertops, a large island, and flows into stylish living and dining areas accented with custom wall details. The primary bedroom includes a private ensuite and walk-in closet, while two more bedrooms, a full bath, powder room, and laundry area complete the main level. The walkout basement adds exceptional versatility with 9-foot ceilings, three bedrooms, a full bath, a second quartz kitchen, and separate laundry hookups, ideal for multigenerational living or rental income. Additional features include a double-car garage, paved driveway, modern lighting, and premium finishes throughout. Includes 10-Year Atlantic Home Warranty for peace of mind. HST included in price (HST rebate will be assigned to builder). (id:63267)
Home overview
- Heat source Electric
- Heat type Baseboard heaters
- Sewer/ septic Municipal sewage system
- # total stories 1
- # full baths 3
- # half baths 1
- # total bathrooms 4.0
- # of above grade bedrooms 6
- Flooring Ceramic, vinyl, hardwood
- Lot dimensions 16523
- Lot size (acres) 0.3882284
- Building size 4050
- Listing # Nb123789
- Property sub type Single family residence
- Status Active
- Bedroom 4.572m X 3.353m
Level: Main - Kitchen 3.759m X 2.794m
Level: Main - Bedroom 4.877m X 4.267m
Level: Main - Dining room 3.962m X 4.064m
Level: Main - Bedroom 3.708m X 3.912m
Level: Main - Living room 7.214m X 4.166m
Level: Main
- Listing source url Https://www.realtor.ca/real-estate/28659568/70-fox-point-drive-saint-john
- Listing type identifier Idx

$-1,997
/ Month

