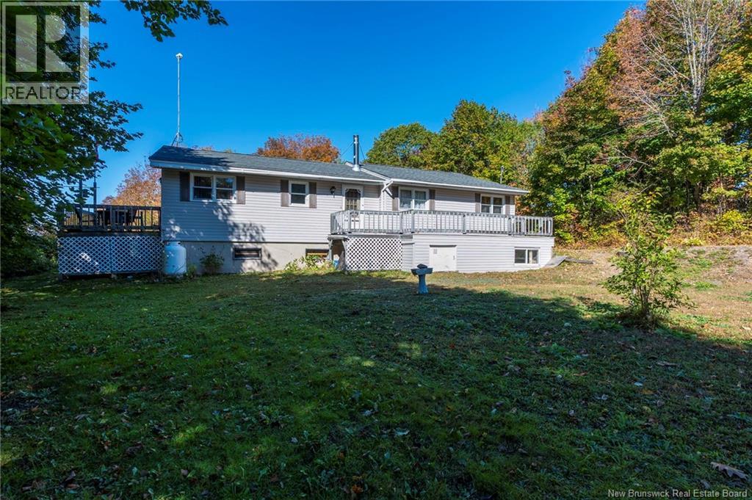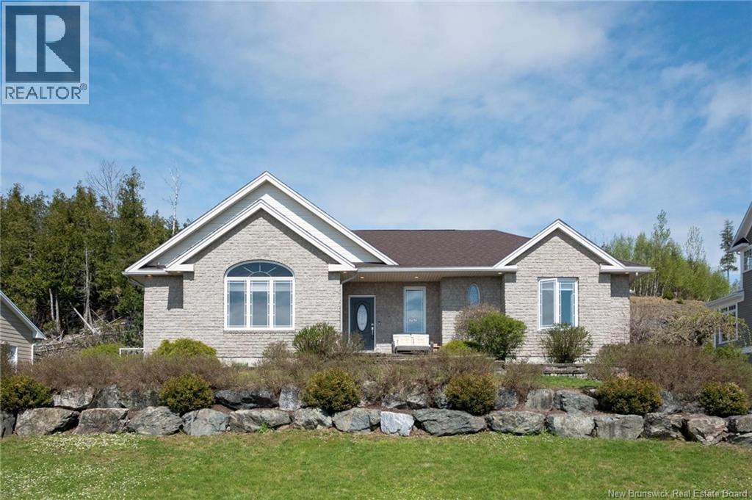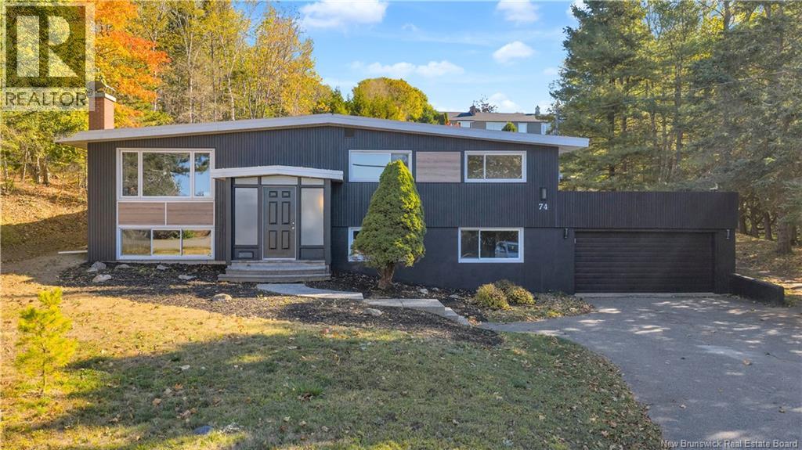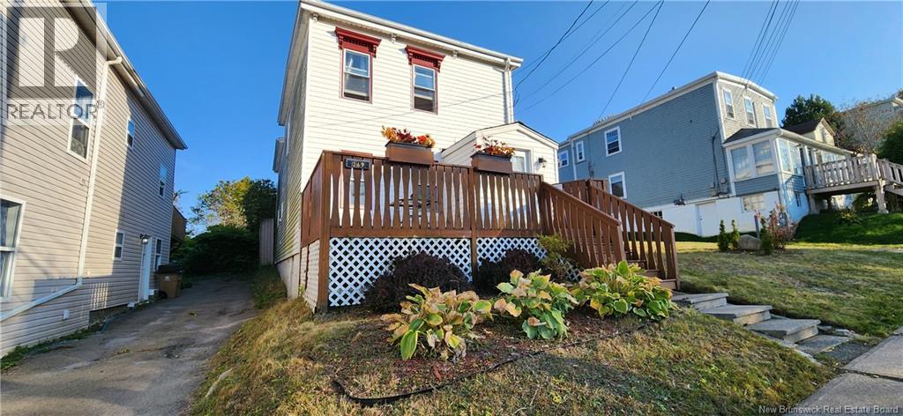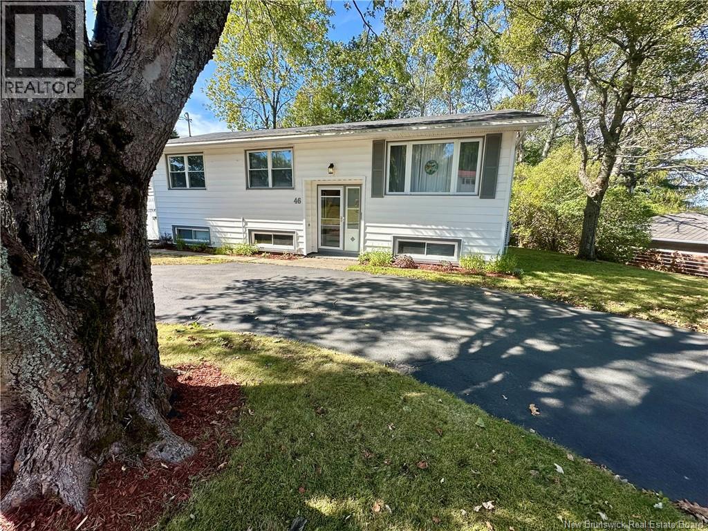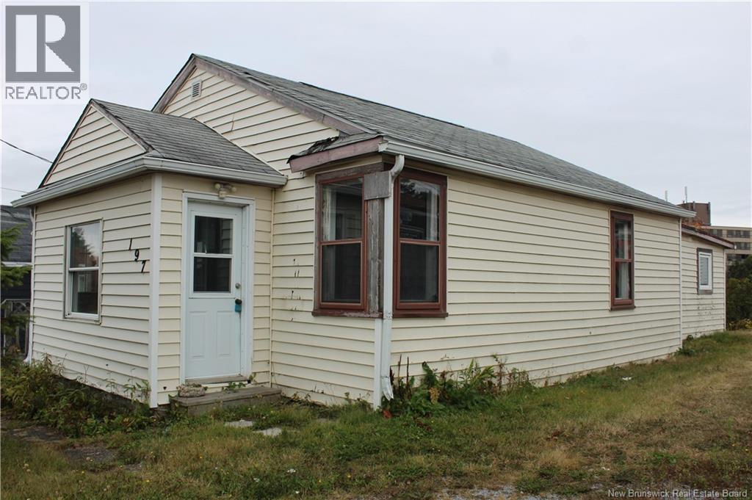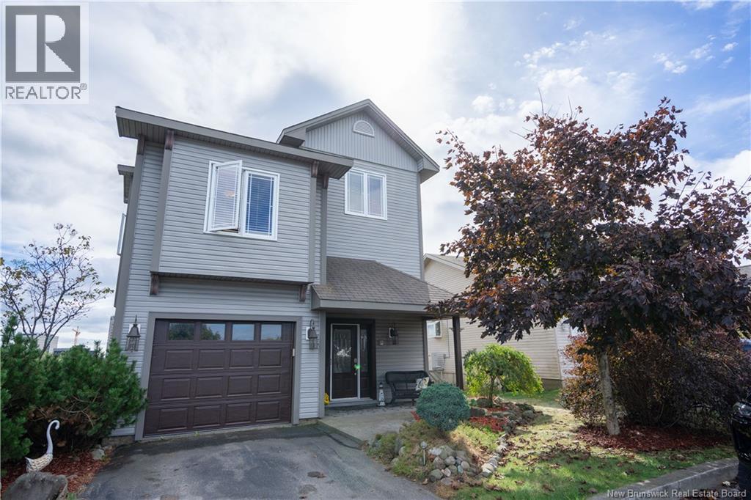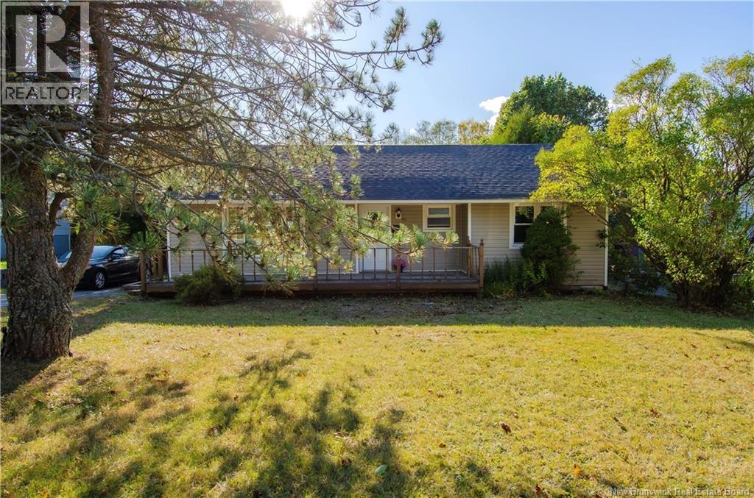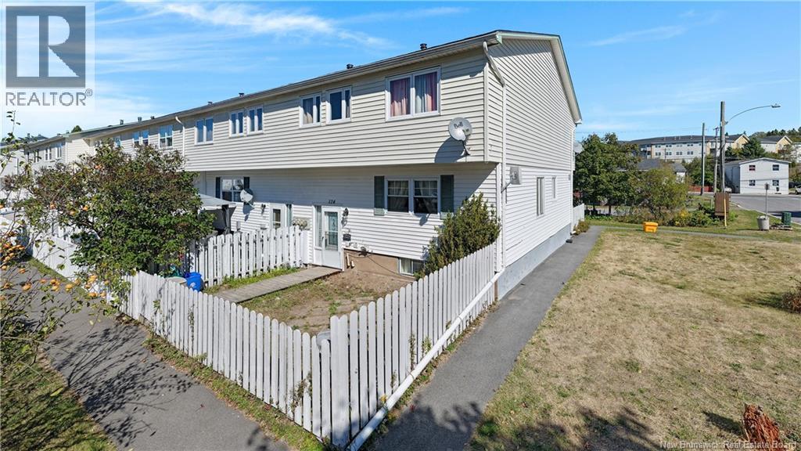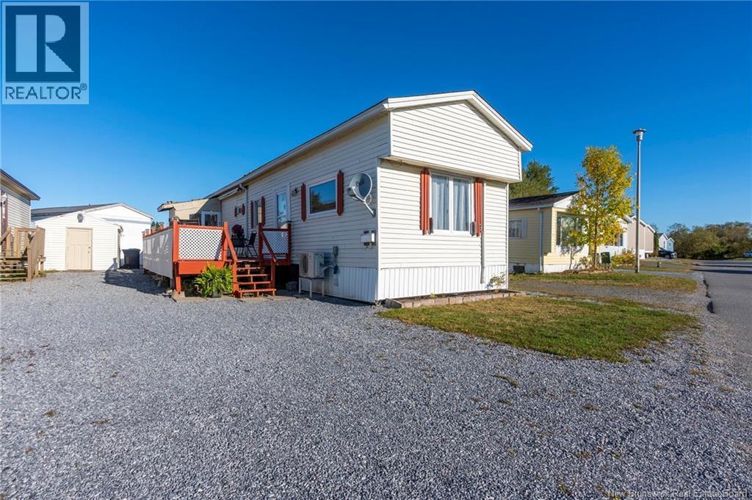- Houseful
- NB
- Saint John
- Ocean Westway
- 74 Birchwood Pl
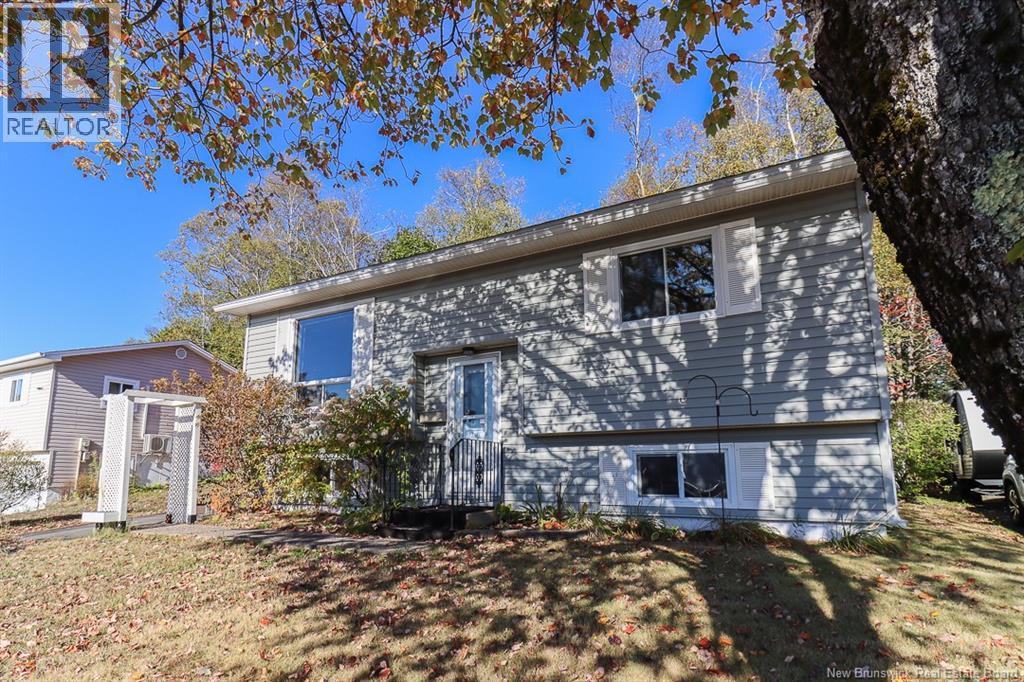
Highlights
Description
- Home value ($/Sqft)$156/Sqft
- Time on Housefulnew 10 hours
- Property typeSingle family
- StyleSplit level entry
- Neighbourhood
- Lot size6,297 Sqft
- Mortgage payment
Welcome to 74 Birchwood Place, a beautifully maintained split-entry bungalow in one of Saint Johns most desirable family neighbourhoods. Owned and cared for by the same family for many years, this home is in immaculate condition and truly move-in ready. Numerous updates have been completed, including plumbing, roof, and siding, ensuring peace of mind for years to come. The property sits on a private, wooded lot surrounded by trees, creating a peaceful retreat thats perfect for family living. Inside, the layout is solid and welcoming, offering a wonderful place to call home. Ideally located in the sought-after Island View Elementary School district, this home is less than a minute to the highway, just 10 minutes to Uptown Saint John, and close to ATV trailsall while being out of the fog belt. A rare blend of quality, privacy, and convenience, this home is a must-see. (id:63267)
Home overview
- Heat source Electric
- Heat type Baseboard heaters
- Sewer/ septic Municipal sewage system
- # full baths 1
- # total bathrooms 1.0
- # of above grade bedrooms 4
- Flooring Carpeted, tile, wood
- Lot desc Landscaped
- Lot dimensions 585
- Lot size (acres) 0.14455152
- Building size 1600
- Listing # Nb127972
- Property sub type Single family residence
- Status Active
- Bedroom 2.438m X 3.048m
Level: Basement - Storage 3.658m X 3.658m
Level: Basement - Recreational room 3.048m X 4.267m
Level: Basement - Bedroom 2.438m X 3.048m
Level: Basement - Bathroom (# of pieces - 4) 1.524m X 2.21m
Level: Main - Kitchen 2.87m X 4.267m
Level: Main - Bedroom 2.438m X 3.048m
Level: Main - Living room 4.267m X 3.658m
Level: Main - Primary bedroom 3.048m X 3.048m
Level: Main
- Listing source url Https://www.realtor.ca/real-estate/28954419/74-birchwood-place-saint-john
- Listing type identifier Idx

$-664
/ Month

