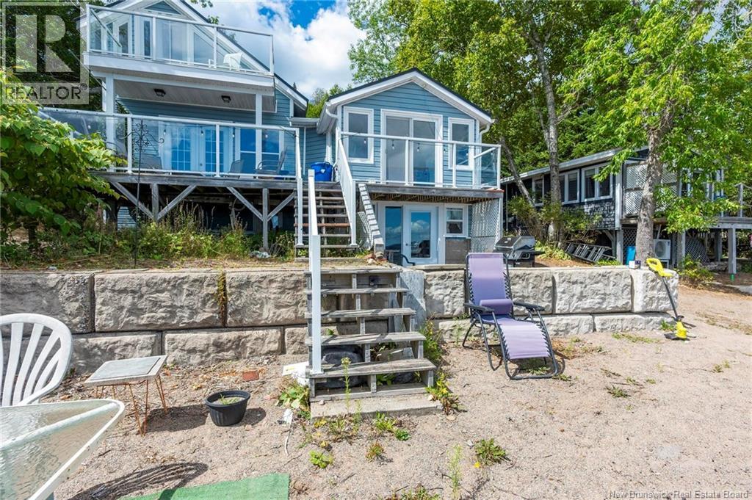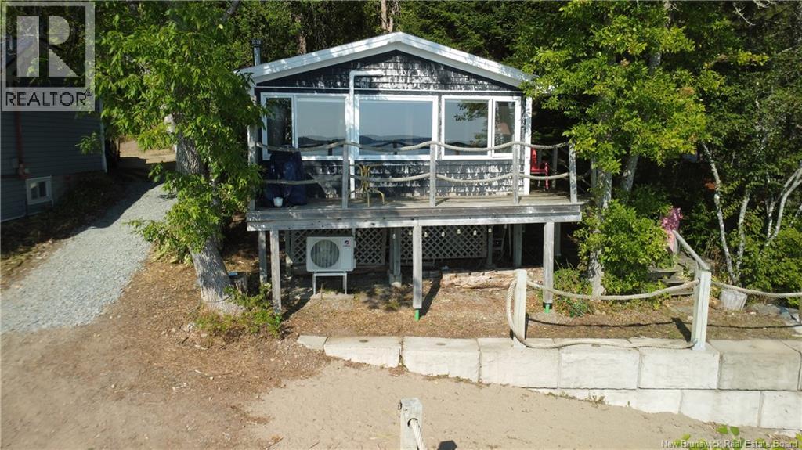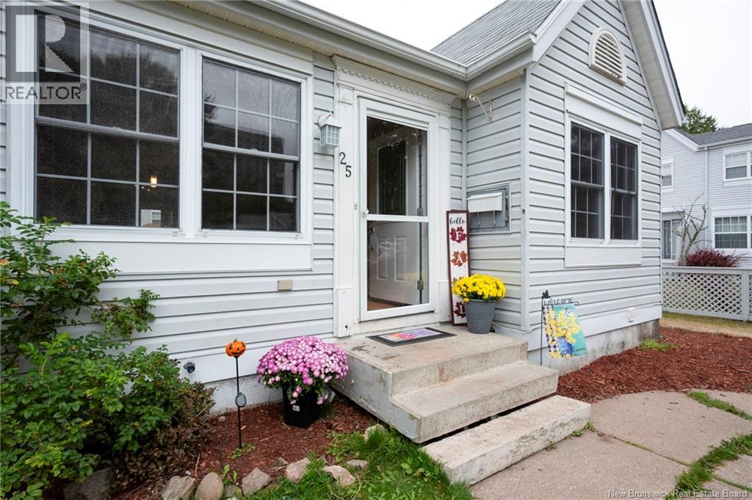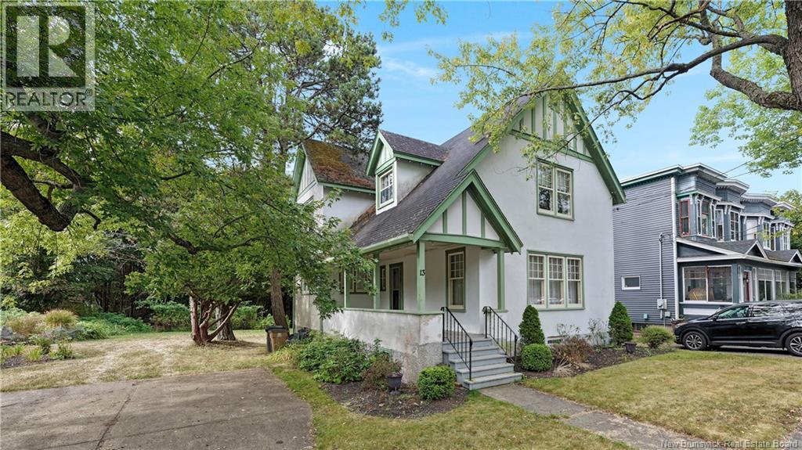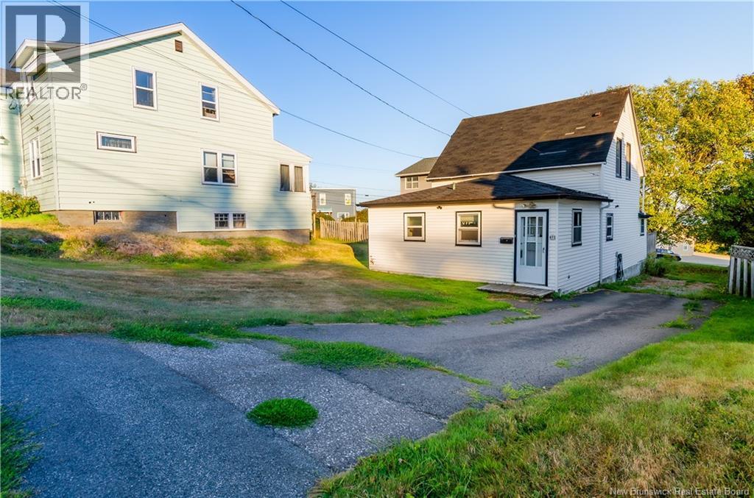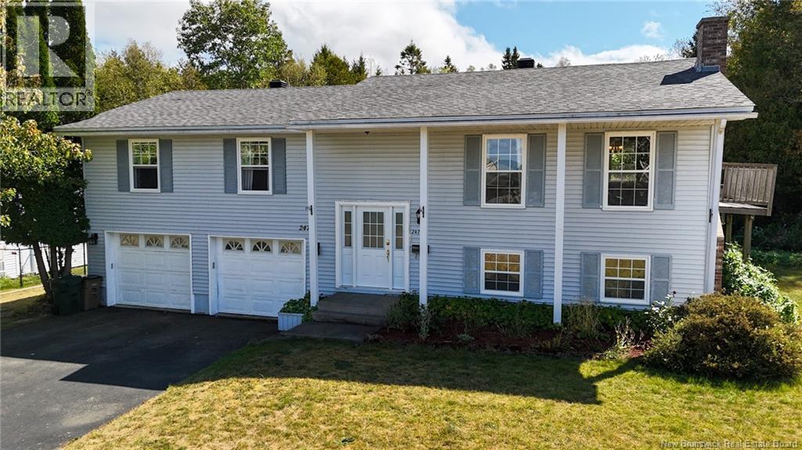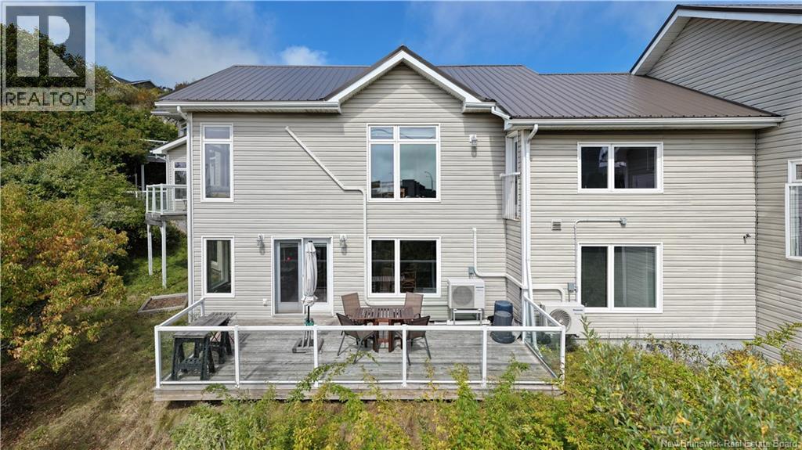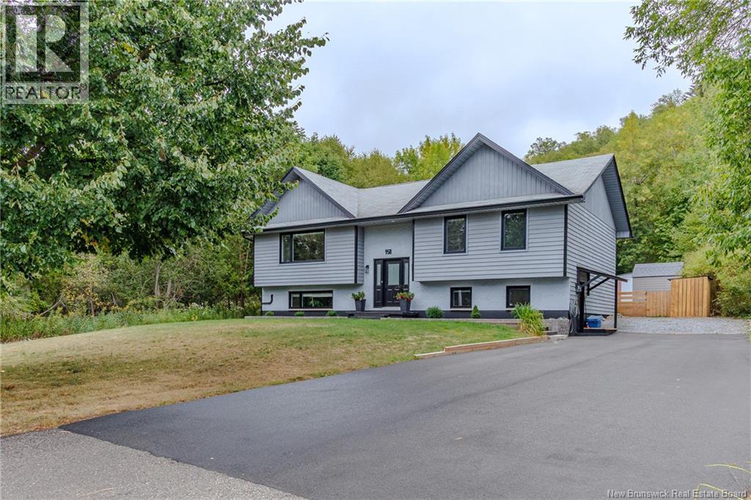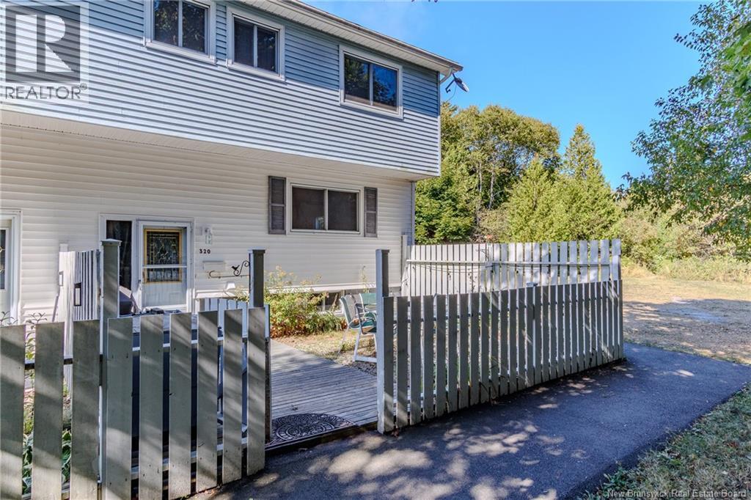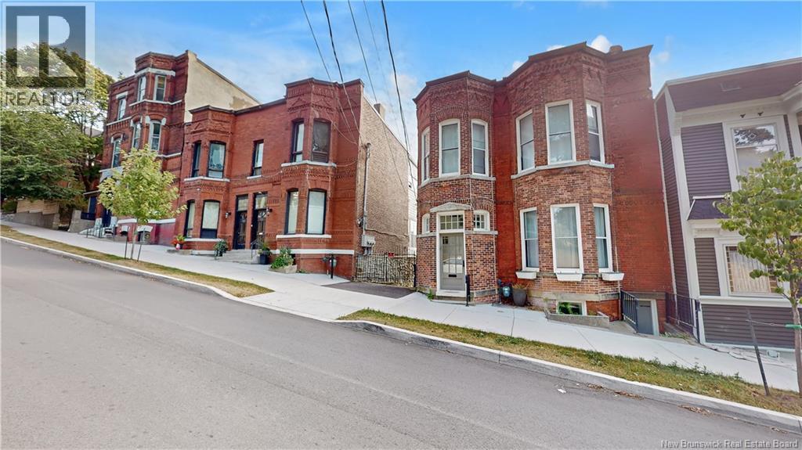- Houseful
- NB
- Saint John
- Millidgeville
- 74 Tudor Ln
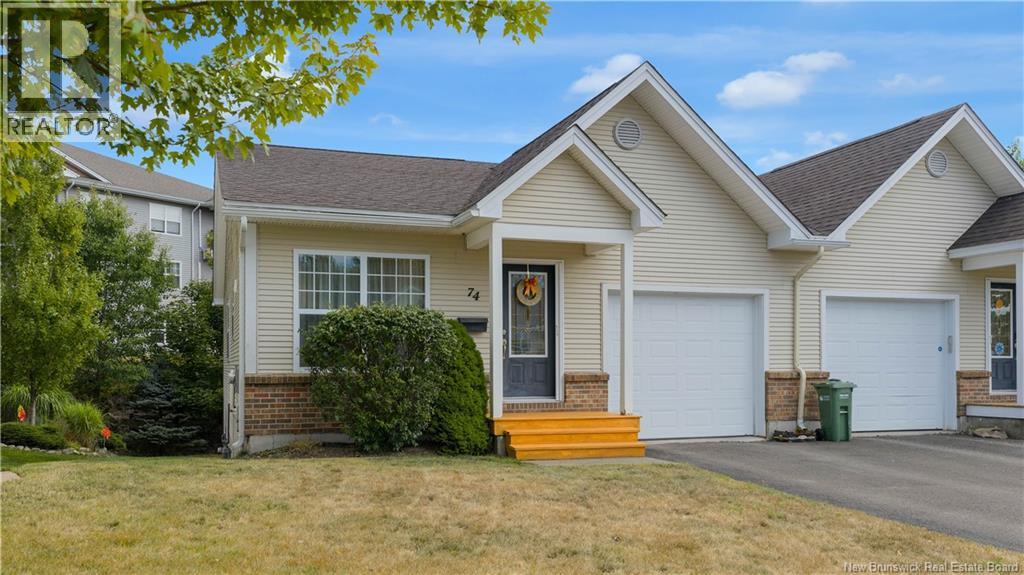
Highlights
Description
- Home value ($/Sqft)$205/Sqft
- Time on Housefulnew 9 hours
- Property typeSingle family
- StyleBungalow
- Neighbourhood
- Lot size0.94 Acre
- Year built2006
- Mortgage payment
Welcome to this beautiful 3 bedroom 3 bathroom garden home, ideally located in the highly desirable Millidgeville community, just minutes from schools, UNB, the hospital, grocery stores, YMCA, the yacht club, and Uptown. Designed for comfortable one-level living, the main floor features a bright open-concept layout where the kitchen, dining area, and living room seamlessly flow together, creating a spacious and inviting environment. The kitchen boasts ample cabinetry, generous counter space, and stainless steel appliances, while the living area opens to a private back deck, ideal for BBQs and relaxing outdoors. The main level also offers two bright bedrooms, including a beautiful primary bedroom with a walk-in closet and an en suite, plus a powder room combined with laundry, adding comfort and practicality. The attached garage provides additional convenience and storage.The fully finished walk-out lower level provides incredible flexibility with its separate entrance. It includes a third bedroom, a spacious family room, a gorgeous full bath with shower and deep jet tub, and a versatile bonus room that can serve as a media room, gym, home office etc. With its own large closet, this bonus room could even be used as a potential fourth bedroom. A generous storage room completes the level. This cozy and beautiful home combines an unbeatable location, versatile living spaces, and modern comfort. Dont miss your chancebook your private showing today! (id:63267)
Home overview
- Heat source Natural gas
- Heat type Forced air
- Sewer/ septic Municipal sewage system
- # total stories 1
- Has garage (y/n) Yes
- # full baths 2
- # half baths 1
- # total bathrooms 3.0
- # of above grade bedrooms 3
- Flooring Ceramic, hardwood, wood
- Lot dimensions 3810.42
- Lot size (acres) 0.94154185
- Building size 2100
- Listing # Nb125922
- Property sub type Single family residence
- Status Active
- Bathroom (# of pieces - 1-6) 3.353m X 3.15m
Level: Basement - Bonus room 5.309m X 4.013m
Level: Basement - Family room 5.258m X 3.886m
Level: Basement - Storage 4.115m X 4.089m
Level: Basement - Bedroom 3.861m X 3.378m
Level: Basement - Bathroom (# of pieces - 1-6) 2.311m X 1.676m
Level: Main - Bedroom 4.242m X 3.073m
Level: Main - Ensuite 2.464m X 1.854m
Level: Main - Other 2.057m X 1.524m
Level: Main - Bedroom 3.937m X 3.912m
Level: Main - Kitchen / dining room 6.731m X 3.505m
Level: Main - Mudroom 2.007m X 1.422m
Level: Main - Foyer 3.505m X 1.194m
Level: Main - Living room 4.343m X 4.216m
Level: Main
- Listing source url Https://www.realtor.ca/real-estate/28830331/74-tudor-lane-saint-john
- Listing type identifier Idx

$-1,146
/ Month

