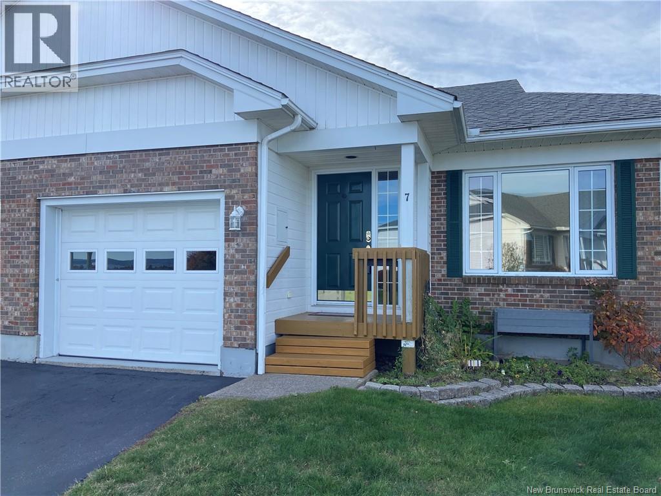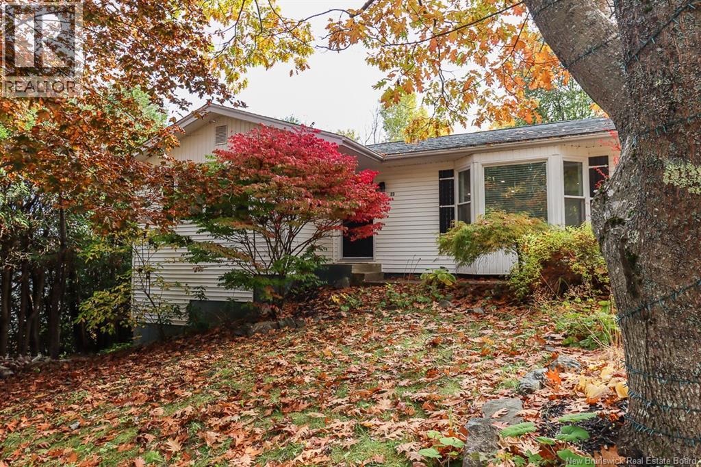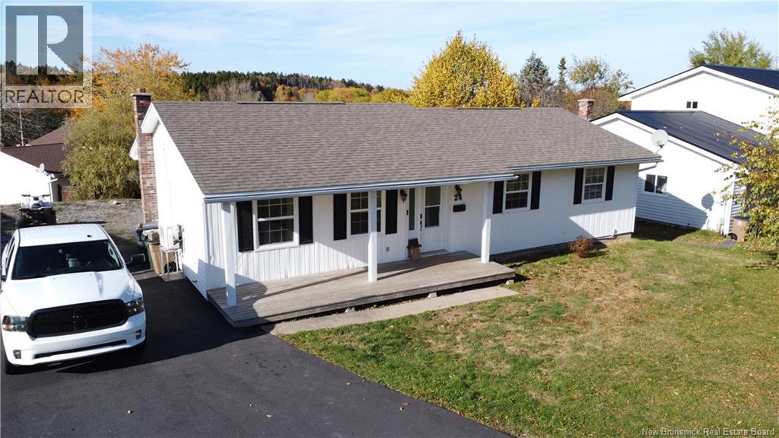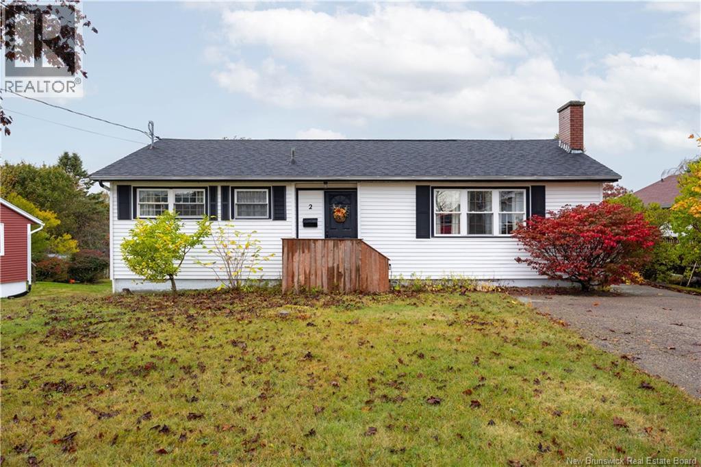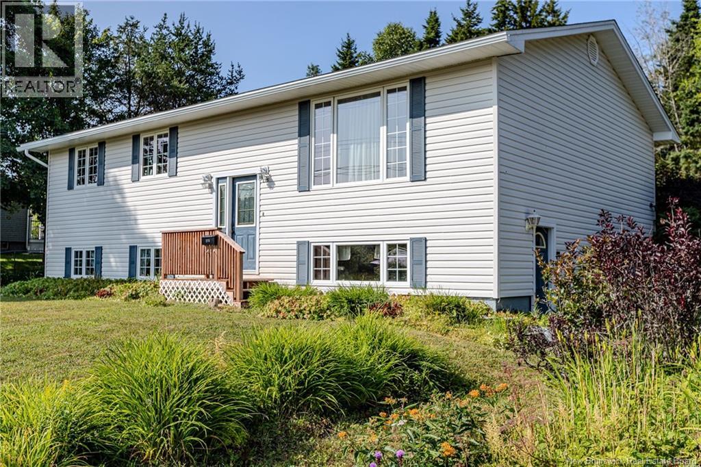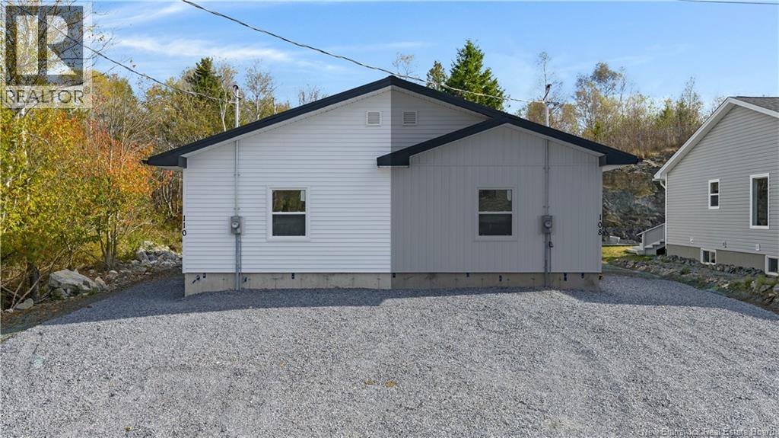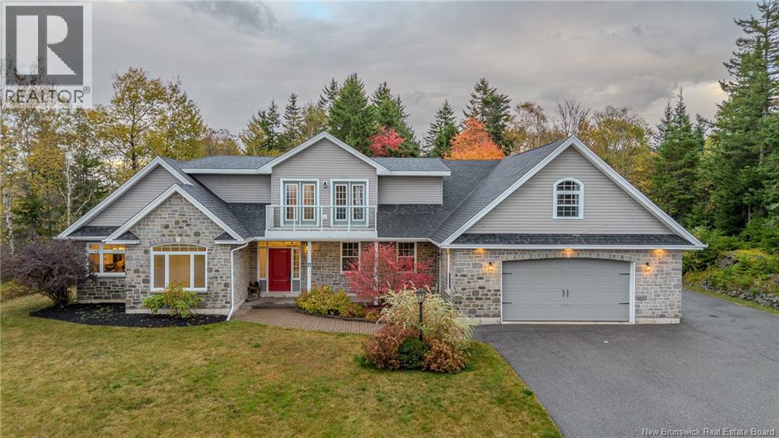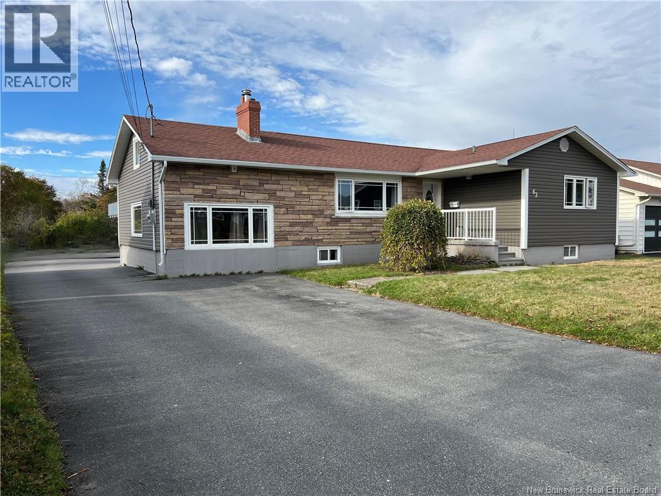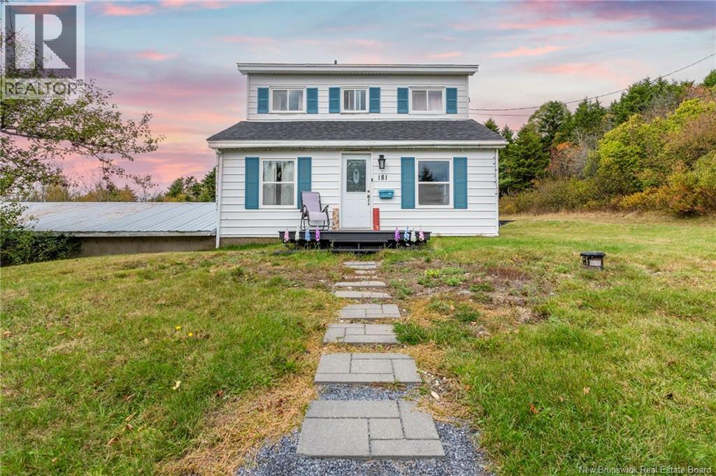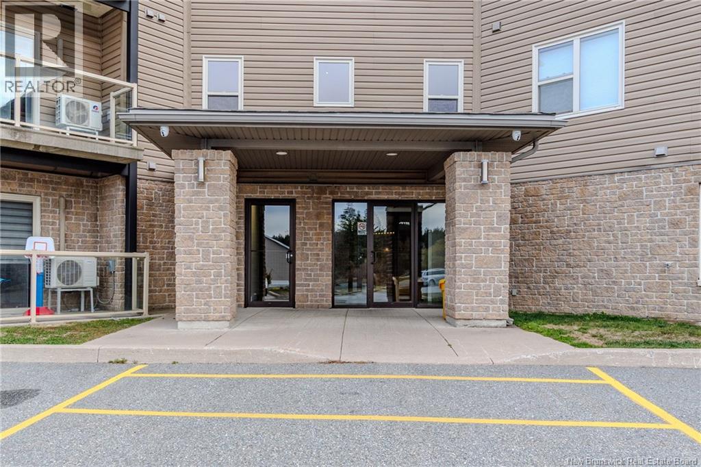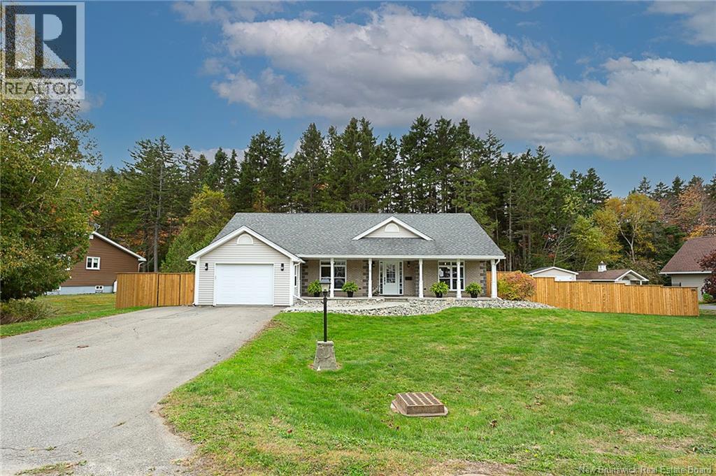- Houseful
- NB
- Saint John
- Cedar Point
- 80 Brentwood Cres
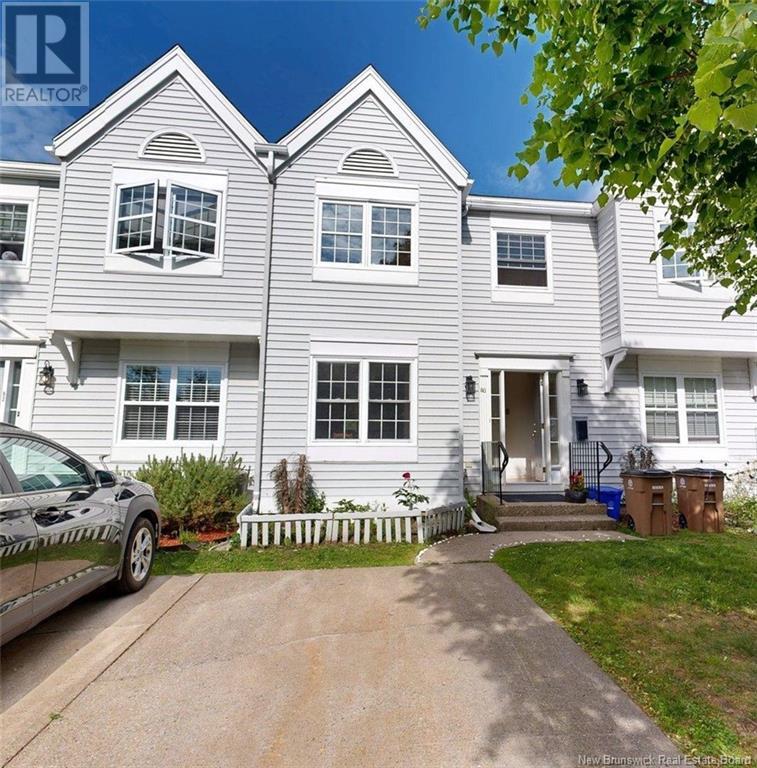
80 Brentwood Cres
80 Brentwood Cres
Highlights
Description
- Home value ($/Sqft)$180/Sqft
- Time on Houseful105 days
- Property typeSingle family
- Style2 level
- Neighbourhood
- Year built1990
- Mortgage payment
This beautifully updated 3-bedroom, 1.5-bath townhouse in the desirable Millidgeville area offers three levels of solid, soundproofed living space with a layout designed for real-life functionality and comfort. Upstairs features two generous bedrooms and a spacious primary bedroom with a walk-through closet that includes a built-in vanity and enough space to double as a dressing room. The wide upper landing provides privacy and flow between rooms, creating a sense of space rarely found in townhouse living. On the main floor, enjoy a bright and airy living room with direct access to a private backyard patioperfect for relaxing or entertaining. The kitchen is complemented by a dining area with extra cabinetry for added storage. A convenient powder room and welcoming entryway complete this level. The lower level adds exceptional value with a large dedicated storage room, laundry area, and a bonus room ideal for a home gym, office, or guest space. Perfectly positioned just minutes from the Saint John Regional Hospital, UNB, Dalhousie Medicine, Cedarcrest Gardens, local schools, shopping, restaurants, and morethis is a home that blends the ease of city access with a peaceful, community vibe. Whether you're a professional, a young family, or looking to downsize without compromise, 80 Brentwood Crescent offers the best of both worlds. (id:63267)
Home overview
- Heat source Electric
- Heat type Baseboard heaters
- Sewer/ septic Municipal sewage system
- # full baths 1
- # half baths 1
- # total bathrooms 2.0
- # of above grade bedrooms 3
- Flooring Carpeted, tile, vinyl
- Lot dimensions 2120
- Lot size (acres) 0.04981203
- Building size 1935
- Listing # Nb121300
- Property sub type Single family residence
- Status Active
- Bedroom 2.896m X 4.166m
Level: 2nd - Other 4.191m X 3.861m
Level: 2nd - Bathroom (# of pieces - 5) 1.6m X 3.277m
Level: 2nd - Bedroom 3.099m X 3.531m
Level: 2nd - Bedroom 4.267m X 3.556m
Level: 2nd - Family room 5.867m X 4.064m
Level: Basement - Laundry 2.032m X 2.134m
Level: Basement - Storage 5.867m X 4.216m
Level: Basement - Dining room 2.896m X 3.353m
Level: Main - Kitchen 2.464m X 3.226m
Level: Main - Living room 5.867m X 4.216m
Level: Main - Bathroom (# of pieces - 2) 1.549m X 1.473m
Level: Main - Enclosed porch 5.867m X 3.658m
Level: Main - Other 2.184m X 1.168m
Level: Main
- Listing source url Https://www.realtor.ca/real-estate/28572977/80-brentwood-crescent-saint-john
- Listing type identifier Idx

$-861
/ Month

