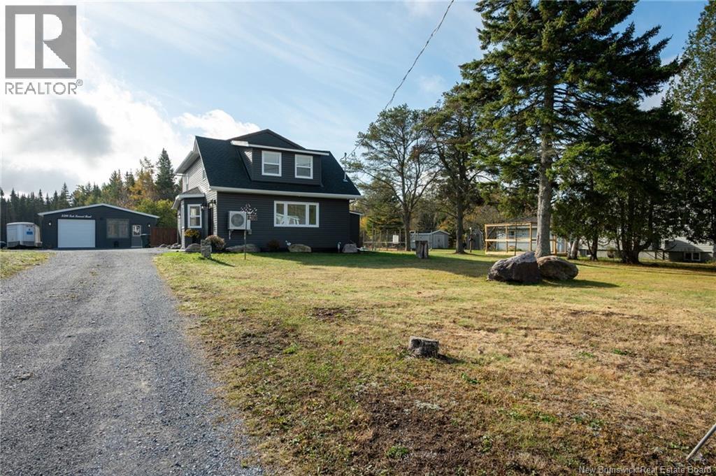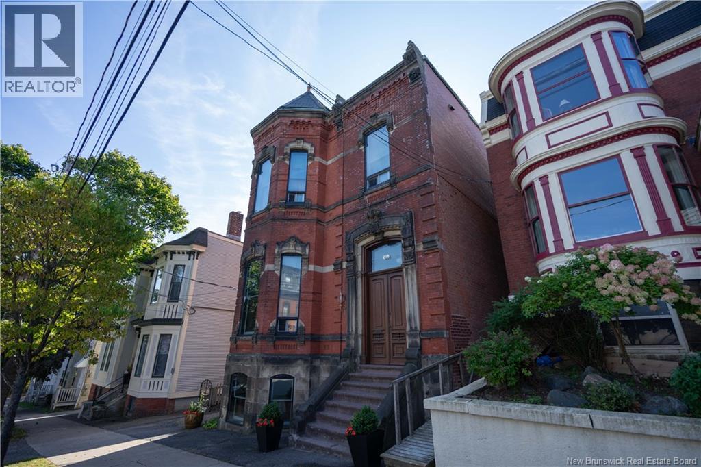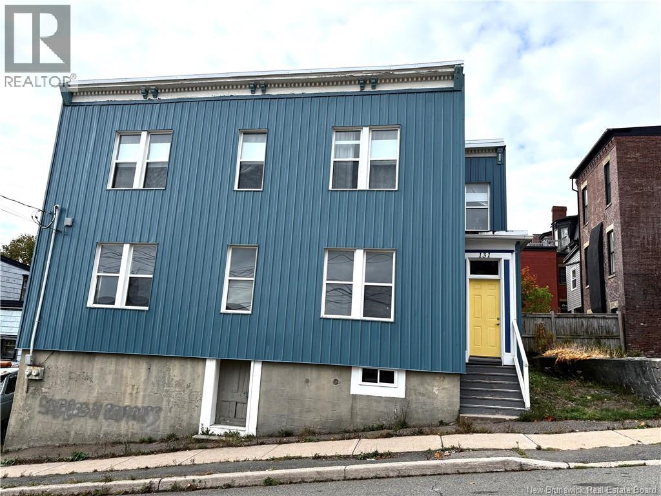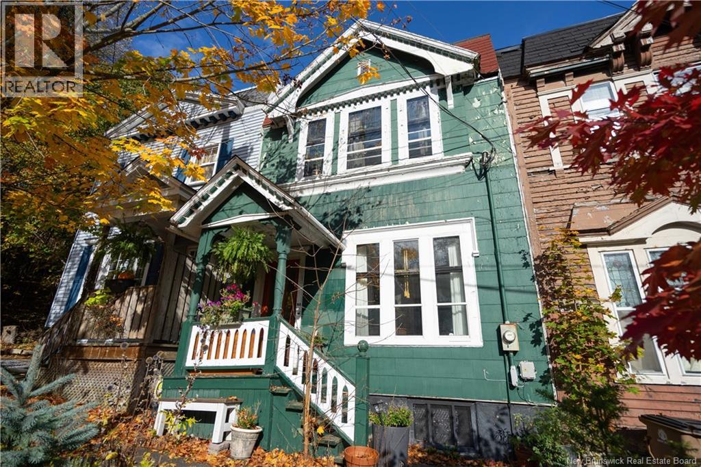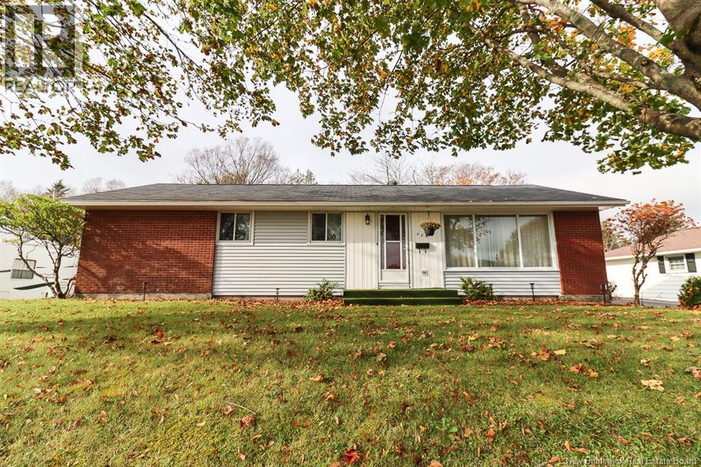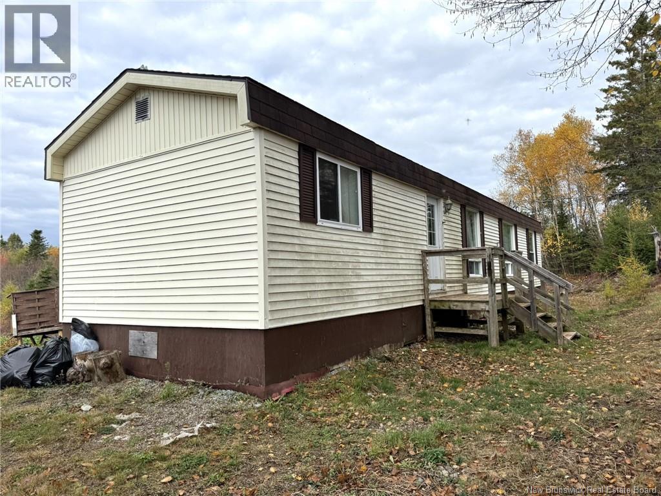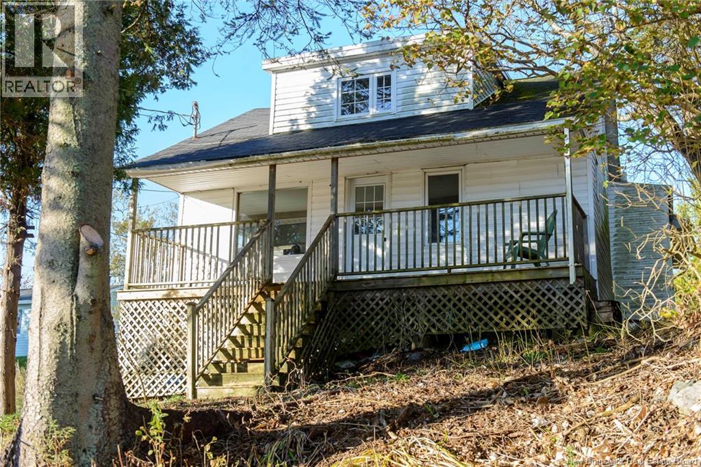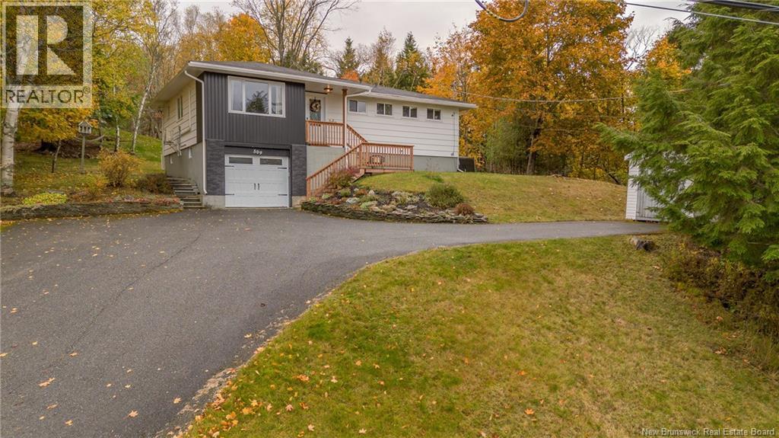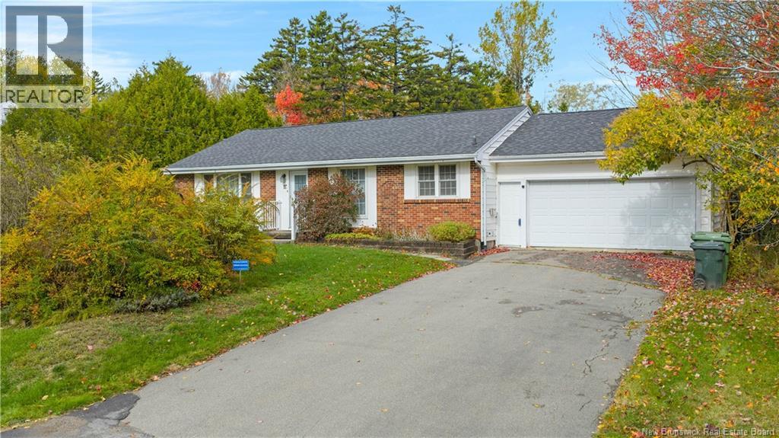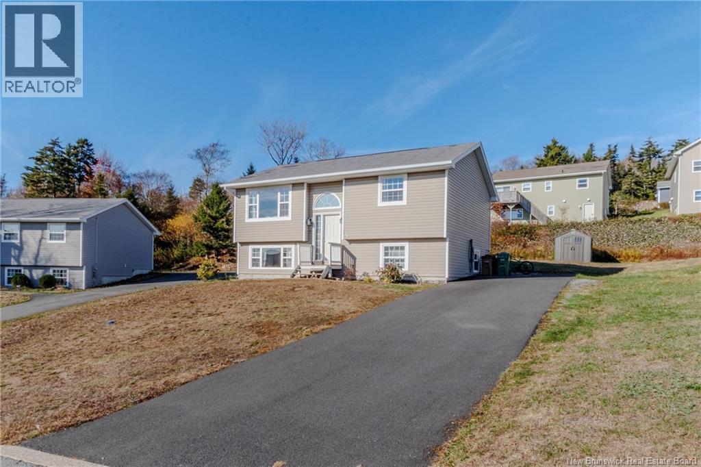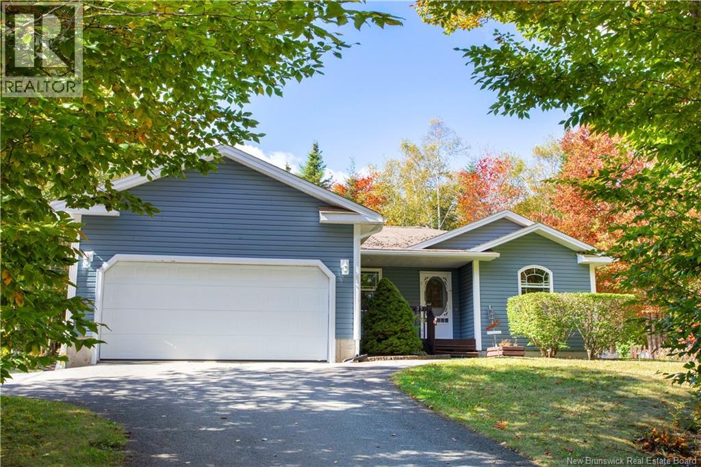- Houseful
- NB
- Saint John
- Latimer Lake
- 889 Latimore Lk
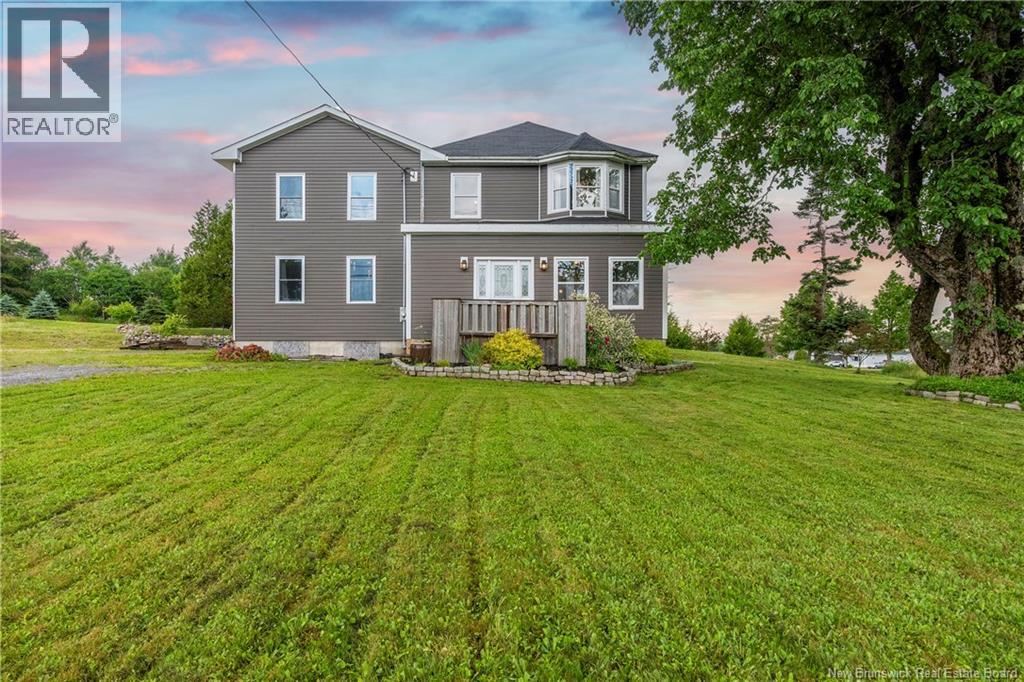
889 Latimore Lk
For Sale
21 Days
$375,000 $15K
$359,900
5 beds
3 baths
3,100 Sqft
889 Latimore Lk
For Sale
21 Days
$375,000 $15K
$359,900
5 beds
3 baths
3,100 Sqft
Highlights
This home is
3%
Time on Houseful
21 Days
Home features
Perfect for pets
Saint John
5.03%
Description
- Home value ($/Sqft)$116/Sqft
- Time on Houseful21 days
- Property typeSingle family
- Style2 level
- Neighbourhood
- Year built1925
- Mortgage payment
SPACIOUS AND UPDATED! This lovely home is perfect for a large family or possible in-family option as well. Situated on a landscaped 1 acre lot, this gem has a beautiful new kitchen and 3 baths. With tall ceilings and gleaming hardwood floors and 3 levels its a nice option for someone looking for room for everyone. Bright sunroom on the front and a covered back porch which is just steps off the kitchen.....perfect for bbqs and outdoor work. A new large addition featuring a family room main level and upstairs has large bedrooms with 4 pc ensuite and walkin closet. Lots of room for kids, pets and gardening in the yard with a new workshop for tinkering. Book your private showing today (id:63267)
Home overview
Amenities / Utilities
- Heat source Electric
- Heat type Baseboard heaters
Exterior
- # total stories 2
Interior
- # full baths 2
- # half baths 1
- # total bathrooms 3.0
- # of above grade bedrooms 5
- Flooring Ceramic, laminate, hardwood
Lot/ Land Details
- Lot desc Landscaped
- Lot dimensions 47997
Overview
- Lot size (acres) 1.1277491
- Building size 3100
- Listing # Nb127882
- Property sub type Single family residence
- Status Active
Rooms Information
metric
- Laundry 2.896m X 2.743m
Level: 2nd - Primary bedroom 4.877m X 3.81m
Level: 2nd - Bedroom 3.658m X 2.896m
Level: 2nd - Bedroom 4.267m X 3.353m
Level: 2nd - Bedroom 3.353m X 3.048m
Level: 2nd - Other 1.524m X 1.372m
Level: 2nd - Bathroom (# of pieces - 4) 2.896m X 2.743m
Level: 2nd - Living room 4.572m X 3.505m
Level: Main - Pantry 1.219m X 1.219m
Level: Main - Bathroom (# of pieces - 2) 1.981m X 1.829m
Level: Main - Sunroom 6.096m X 1.829m
Level: Main - Bedroom 3.353m X 3.2m
Level: Main - Dining room 3.658m X 3.048m
Level: Main - Family room 6.096m X 5.791m
Level: Main - Kitchen 4.877m X 2.743m
Level: Main
SOA_HOUSEKEEPING_ATTRS
- Listing source url Https://www.realtor.ca/real-estate/28946268/889-latimore-lake-saint-john
- Listing type identifier Idx
The Home Overview listing data and Property Description above are provided by the Canadian Real Estate Association (CREA). All other information is provided by Houseful and its affiliates.

Lock your rate with RBC pre-approval
Mortgage rate is for illustrative purposes only. Please check RBC.com/mortgages for the current mortgage rates
$-960
/ Month25 Years fixed, 20% down payment, % interest
$
$
$
%
$
%

Schedule a viewing
No obligation or purchase necessary, cancel at any time
Nearby Homes
Real estate & homes for sale nearby

