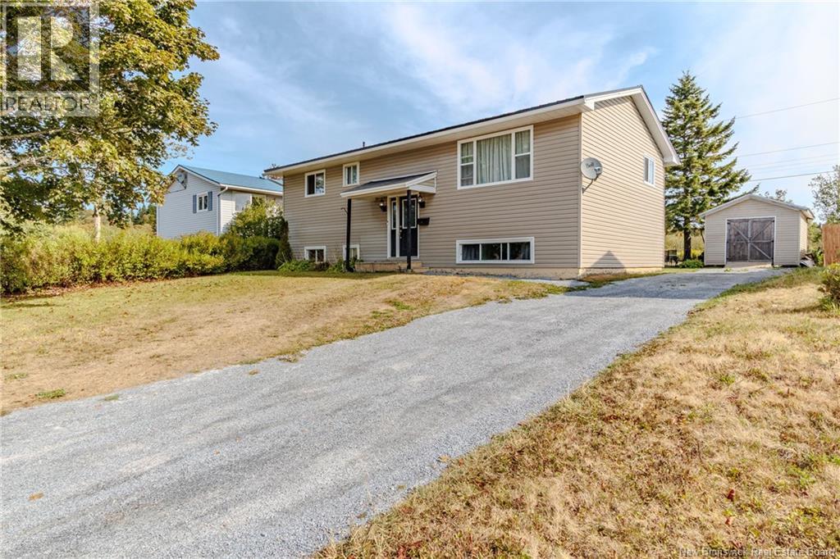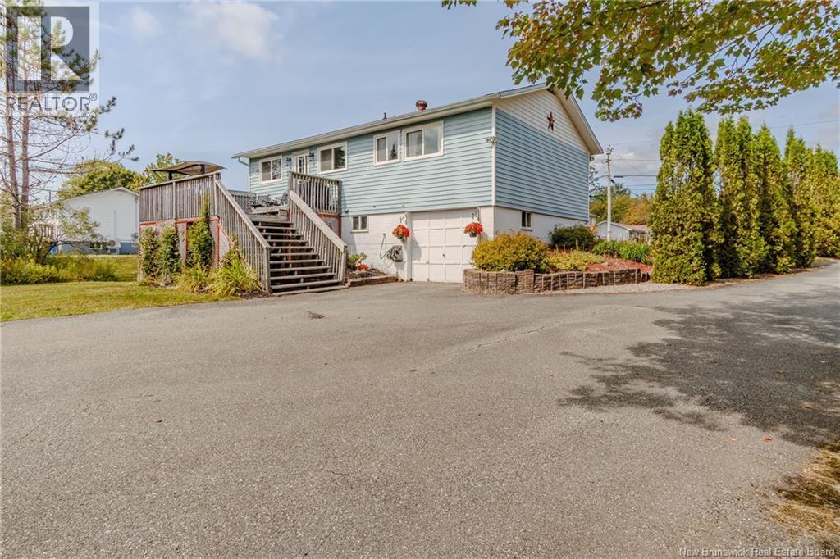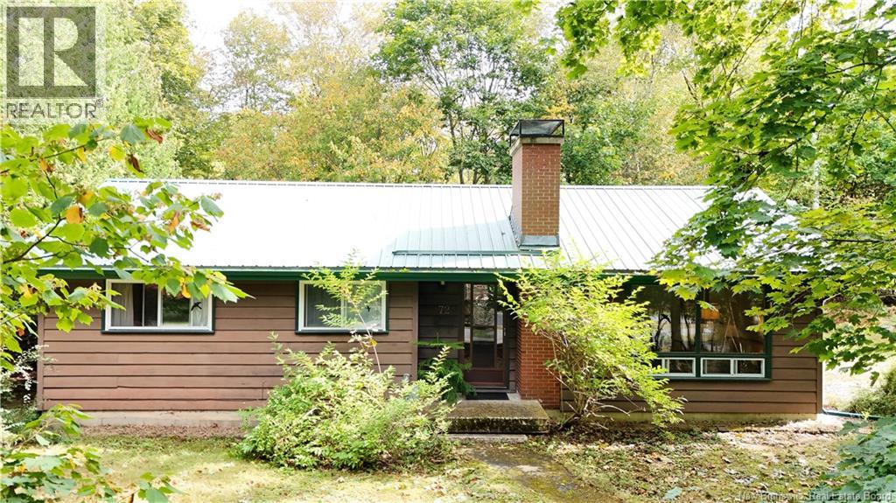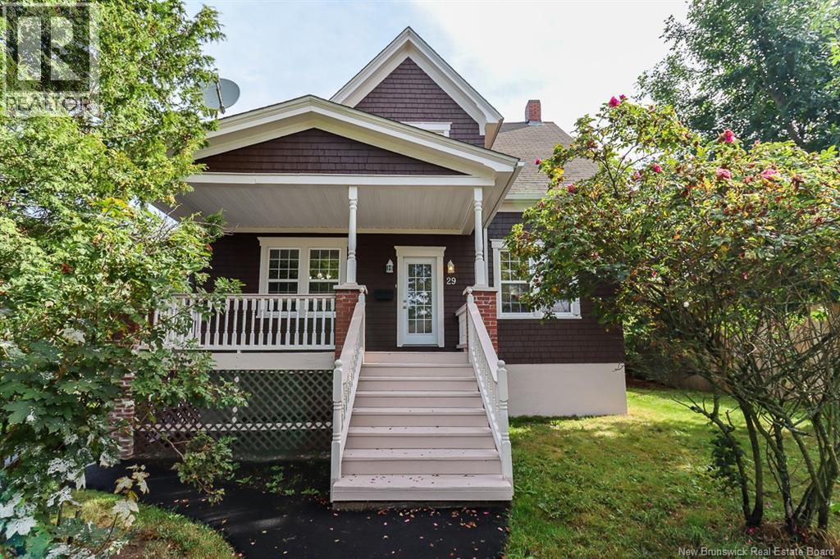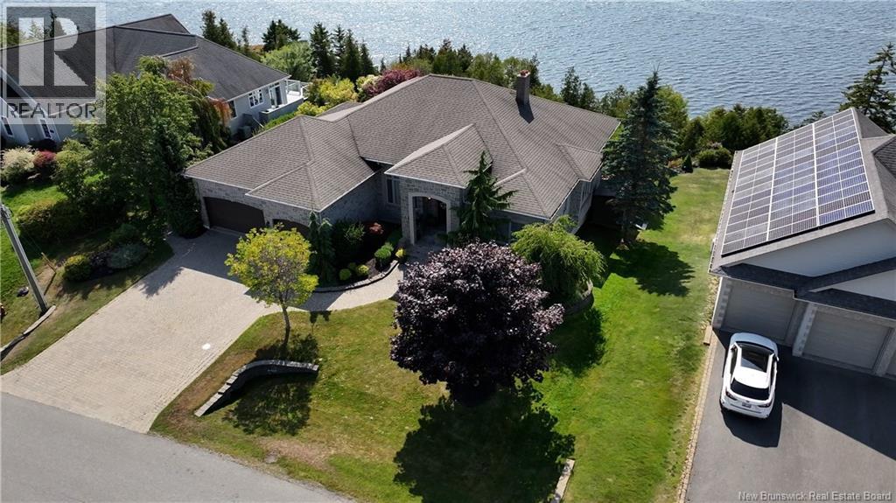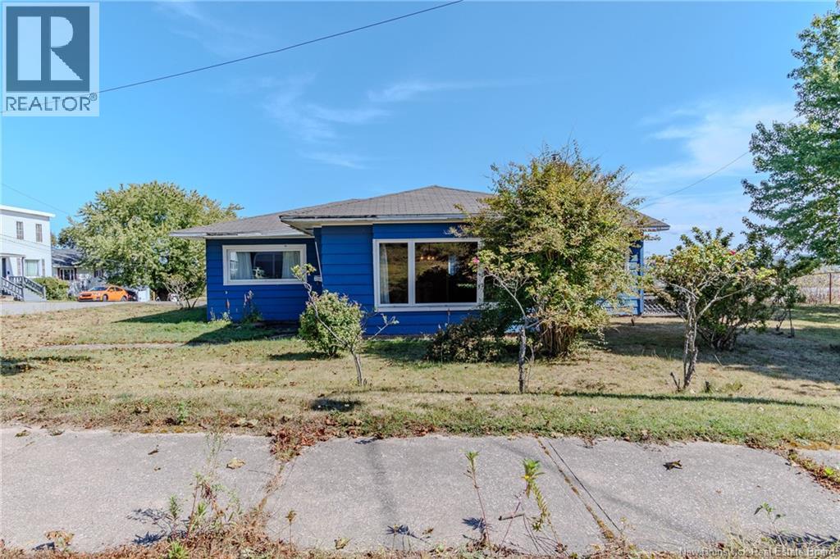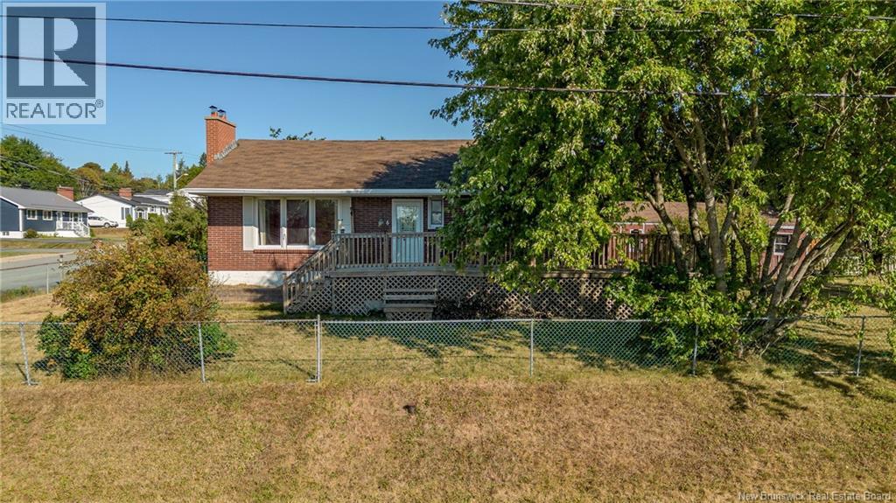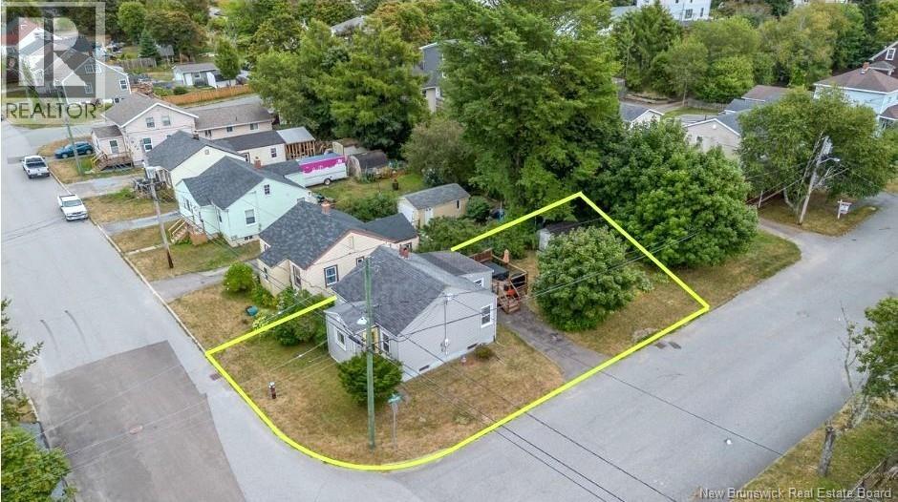- Houseful
- NB
- Saint John
- Mount Pleasant
- 95 Hawthorne Ave
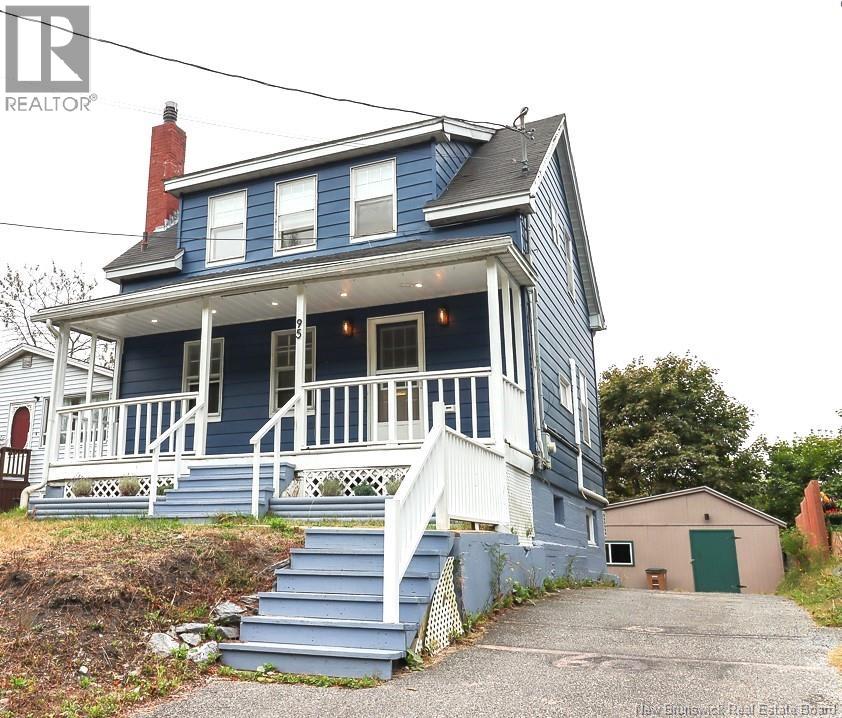
Highlights
Description
- Home value ($/Sqft)$156/Sqft
- Time on Housefulnew 8 hours
- Property typeSingle family
- Style2 level
- Neighbourhood
- Year built1969
- Mortgage payment
Rare Opportunity in Saint John! This property offers 3 bedrooms, 3 bathrooms, and a walkout basement with separate entrance and additional room (non-conforming, no egress window), creating potential for an in-law suite or mortgage helper. The home has been extensively upgraded, including a newly finished kitchen with luxury tile backsplash, brand-new appliances, high-efficiency electric baseboards, a new HVAC system, owned heat pump, and owned hot water tankensuring comfort and eliminating rental fees. A large shed with a 200-amp panel provides valuable utility and storage space. Ideally located, the home is within walking distance to Rockwood Park and Elizabeth Elementary School, situated in the Saint John High School zone, and only minutes from UNB, the Regional Hospital, YMCA, Sobeys, and Uptown Saint John. Current tax reflects non-owner occupancy. (id:63267)
Home overview
- Cooling Heat pump
- Heat source Electric
- Heat type Baseboard heaters, heat pump
- Sewer/ septic Municipal sewage system
- # full baths 2
- # half baths 1
- # total bathrooms 3.0
- # of above grade bedrooms 4
- Flooring Laminate
- Lot dimensions 6167
- Lot size (acres) 0.14490132
- Building size 1919
- Listing # Nb126207
- Property sub type Single family residence
- Status Active
- Bedroom 2.743m X 3.2m
Level: 2nd - Family room 2.743m X 3.2m
Level: 2nd - Sitting room 2.134m X 3.15m
Level: 2nd - Bathroom (# of pieces - 4) 1.651m X 3.175m
Level: 2nd - Primary bedroom 2.946m X 3.15m
Level: 2nd - Kitchen / dining room 6.096m X 2.616m
Level: Basement - Storage 3.607m X 2.083m
Level: Basement - Bedroom 2.845m X 2.997m
Level: Basement - Living room 3.912m X 3.327m
Level: Main - Laundry 3.251m X 2.184m
Level: Main - Kitchen / dining room 5.563m X 3.124m
Level: Main - Bedroom 2.083m X 2.997m
Level: Main
- Listing source url Https://www.realtor.ca/real-estate/28848910/95-hawthorne-avenue-saint-john
- Listing type identifier Idx

$-800
/ Month

