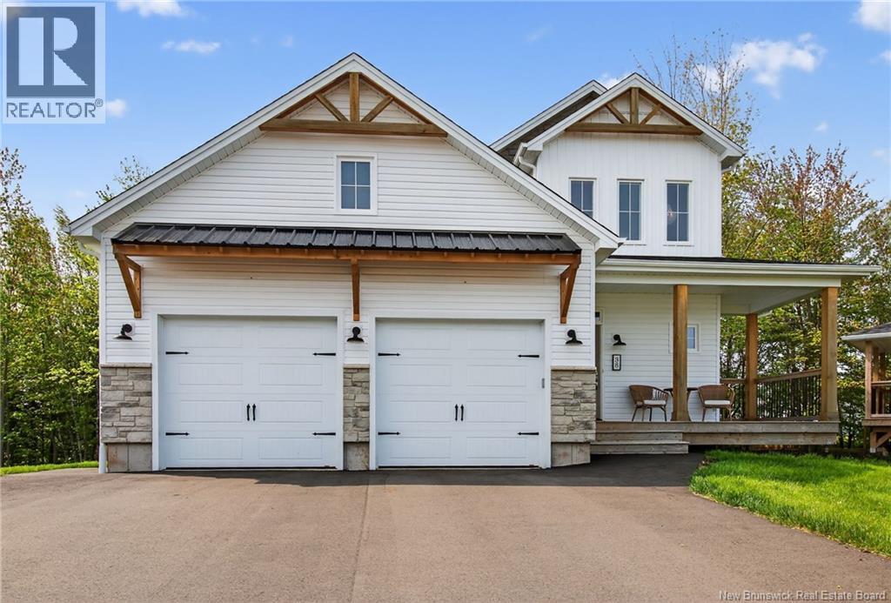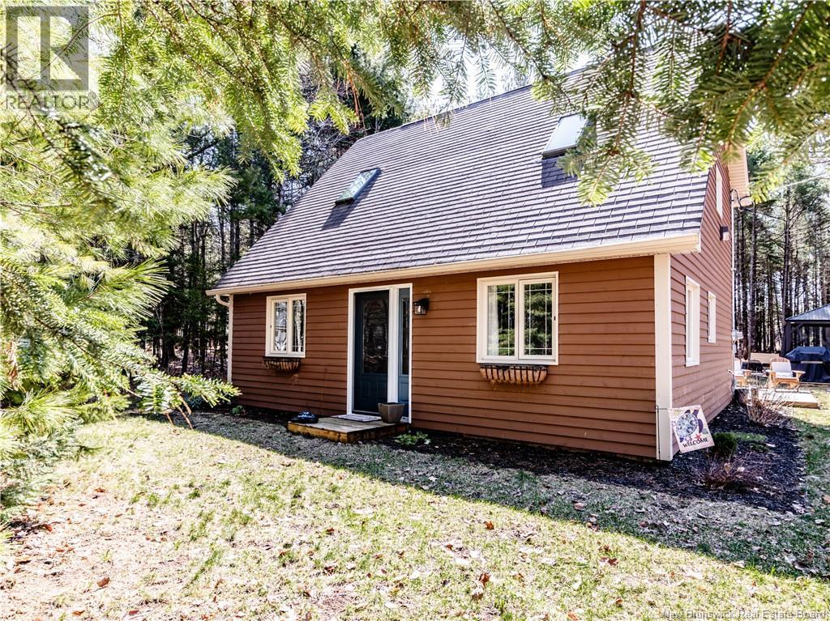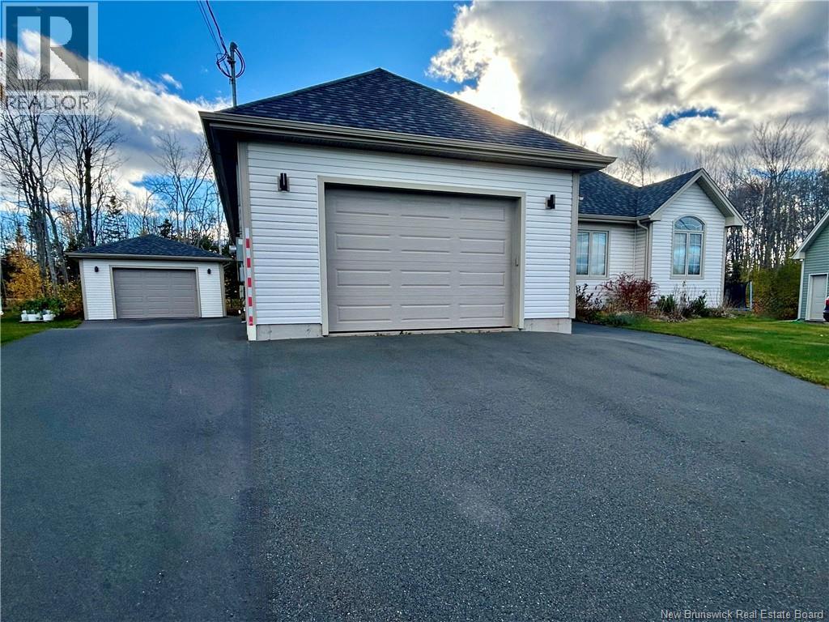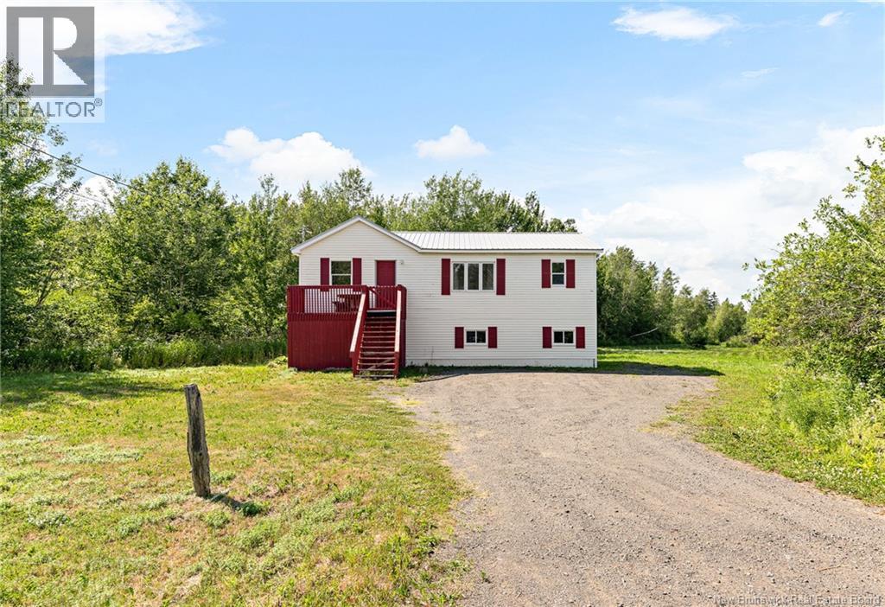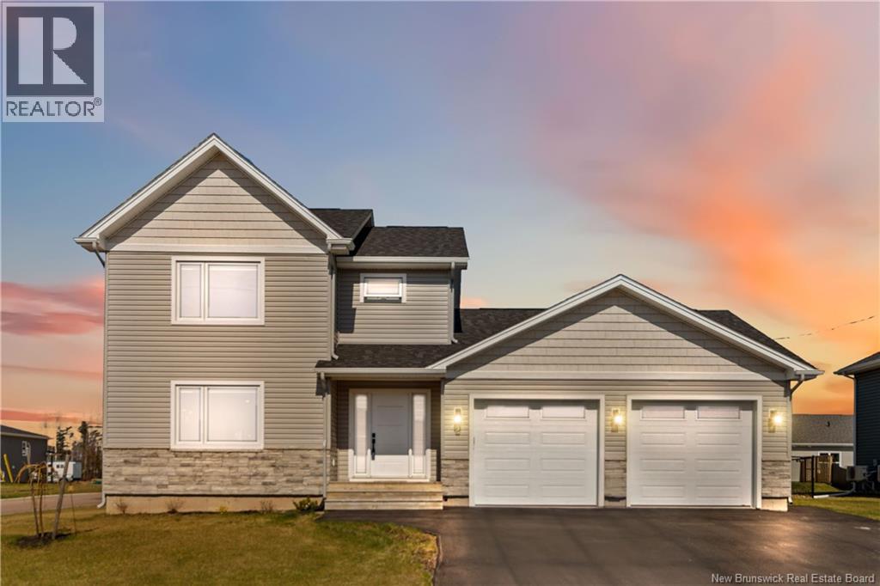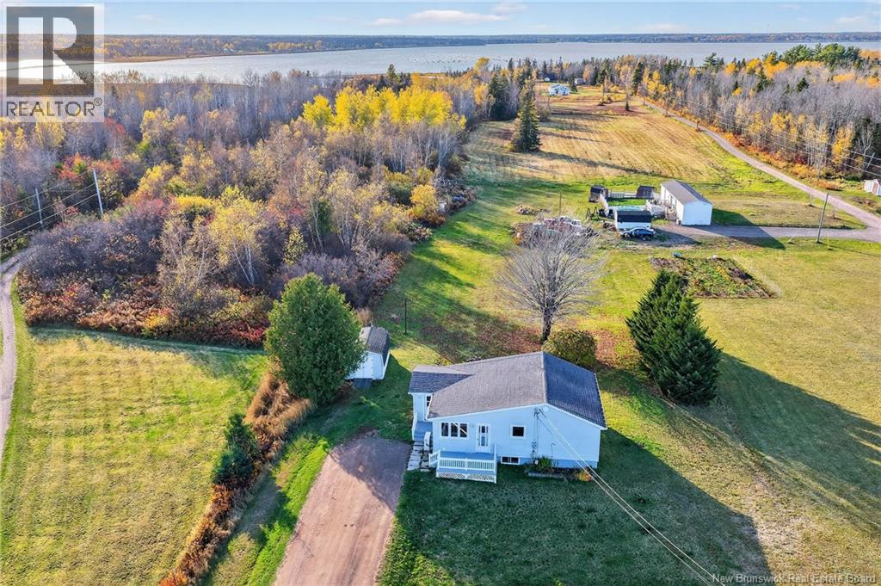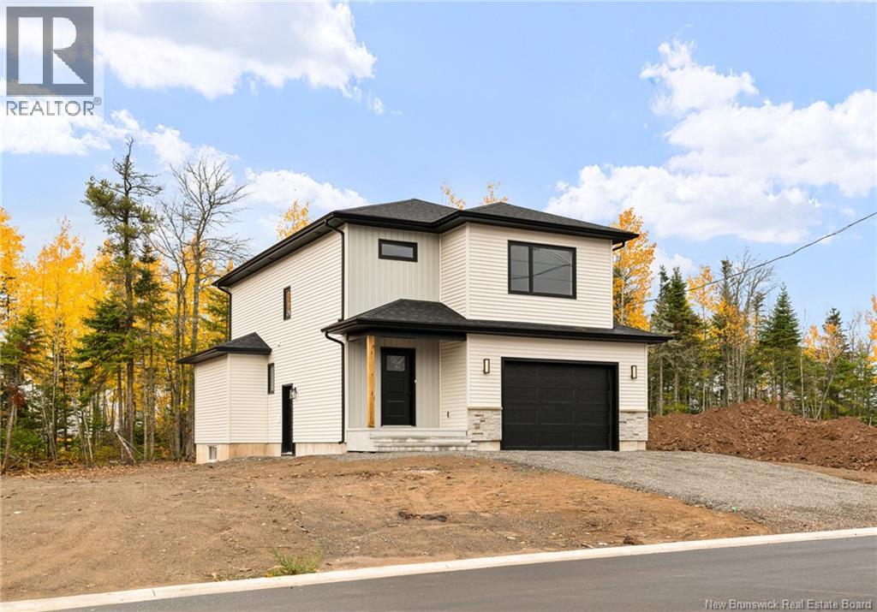- Houseful
- NB
- Saint-joseph-de-kent
- E4S
- 1055 Saintjoseph Rd
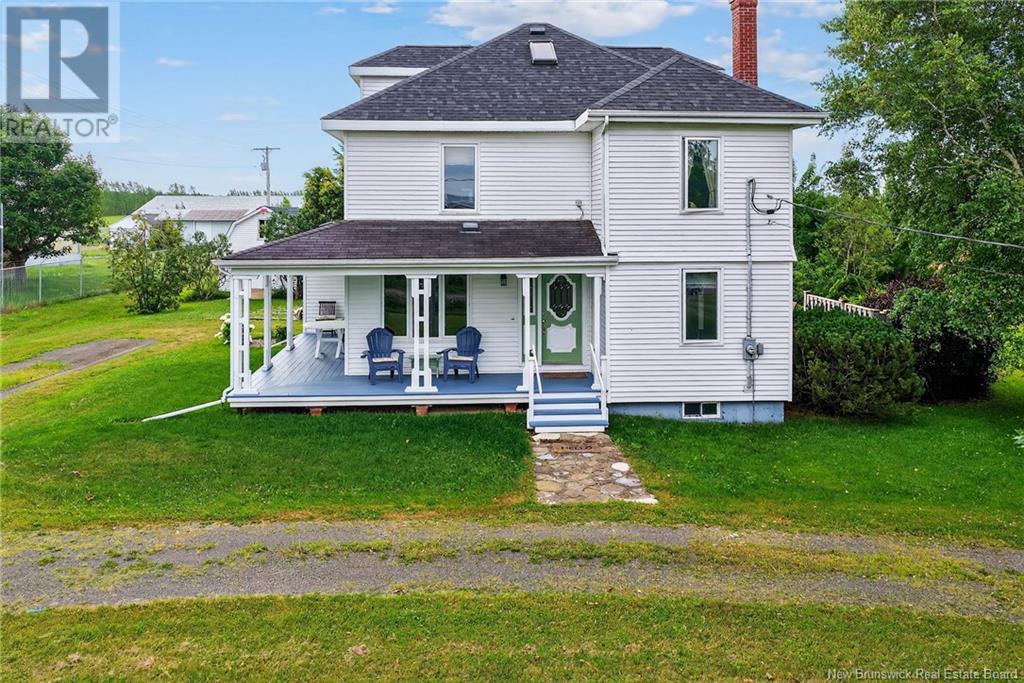
1055 Saintjoseph Rd
1055 Saintjoseph Rd
Highlights
Description
- Home value ($/Sqft)$233/Sqft
- Time on Houseful256 days
- Property typeSingle family
- Style2 level
- Lot size1.00 Acre
- Mortgage payment
Welcome to 1055 Ch Saint-Joseph, a charming home nestled in a quiet country setting with plenty of space to enjoy the outdoors. The main floor features a well-appointed kitchen, a dining area with patio doors leading to the side deck, and a den perfect for reading or extra living space. The cozy living room provides a warm and inviting atmosphere, while a half bath with laundry adds convenience. A sunroom at the back offers the perfect spot to unwind and enjoy peaceful backyard views. On the second floor, youll find three bedrooms and a full bathroom, offering comfortable living space for the whole family. The attic has been fully finished into a versatile loft, perfect for a relaxation space, home office, or children's play area. Outside, a circular driveway provides easy access, while the covered veranda invites you to sit back and enjoy the fresh country air. The property also includes a large storage shed, ideal for tools, equipment, or outdoor gear. With plenty of room for a garden and nearby ATV/UTV trails, this home is perfect for those who love nature and outdoor activities. Located just 10 minutes from Bouctouche and under 40 minutes to Moncton, this home offers the perfect blend of country living with easy access to amenities. Dont miss this opportunityschedule your private viewing today! (id:63267)
Home overview
- Heat source Electric, wood
- Heat type Baseboard heaters, forced air
- Sewer/ septic Septic system
- # total stories 2
- # full baths 1
- # half baths 1
- # total bathrooms 2.0
- # of above grade bedrooms 3
- Directions 2066276
- Lot desc Landscaped
- Lot dimensions 4039
- Lot size (acres) 0.9980232
- Building size 1848
- Listing # Nb112716
- Property sub type Single family residence
- Status Active
- Bedroom 3.658m X 2.769m
Level: 2nd - Bathroom (# of pieces - 5) 2.997m X 2.743m
Level: 2nd - Bedroom 3.327m X 3.048m
Level: 2nd - Primary bedroom 5.182m X 3.023m
Level: 2nd - Loft 8.052m X 5.055m
Level: 3rd - Kitchen 4.191m X 3.708m
Level: Main - Dining room 3.048m X 2.489m
Level: Main - Living room 5.055m X 3.861m
Level: Main - Office 3.175m X 3.048m
Level: Main - Sunroom 5.944m X 1.676m
Level: Main - Bathroom (# of pieces - 3) 2.54m X 1.753m
Level: Main
- Listing source url Https://www.realtor.ca/real-estate/27932950/1055-saint-joseph-road-saint-joseph-de-kent
- Listing type identifier Idx

$-1,146
/ Month

