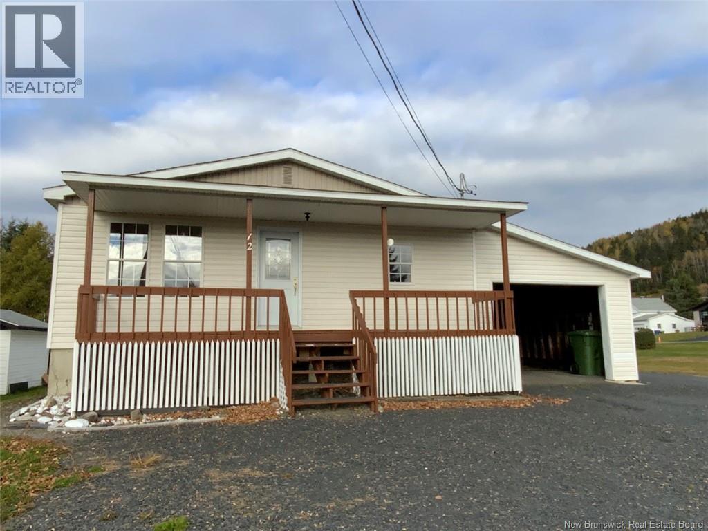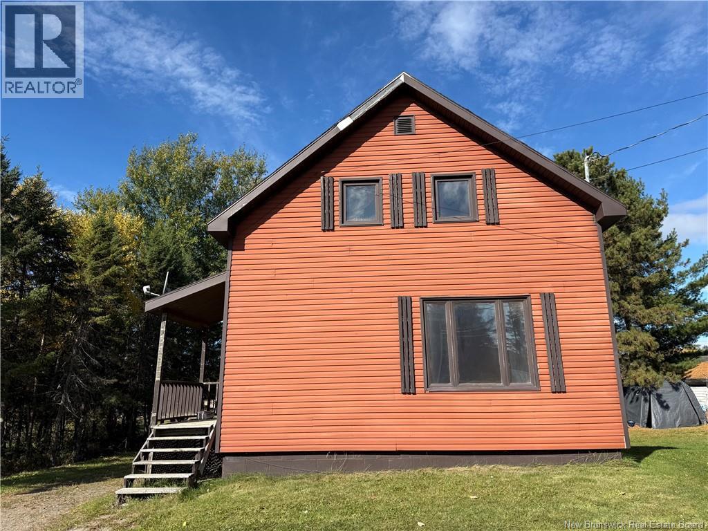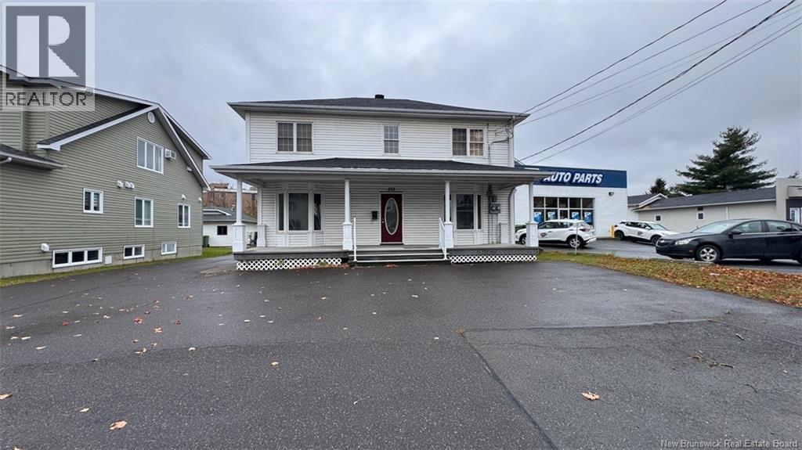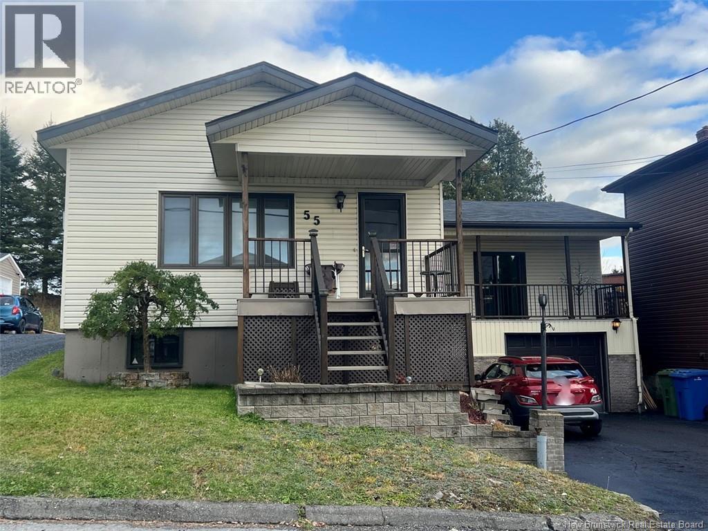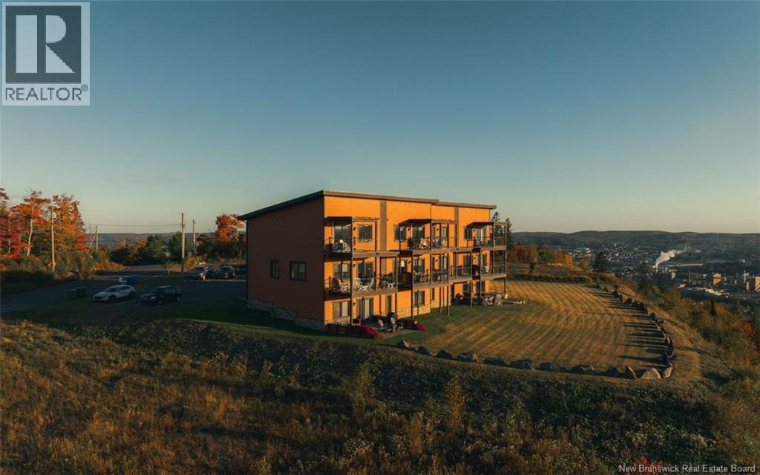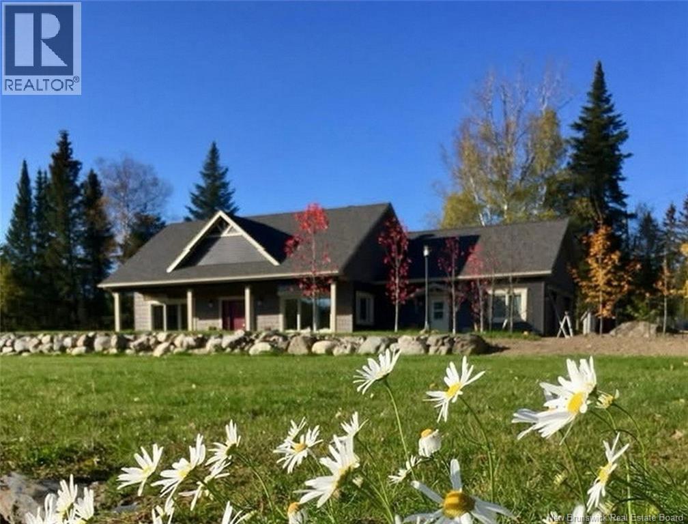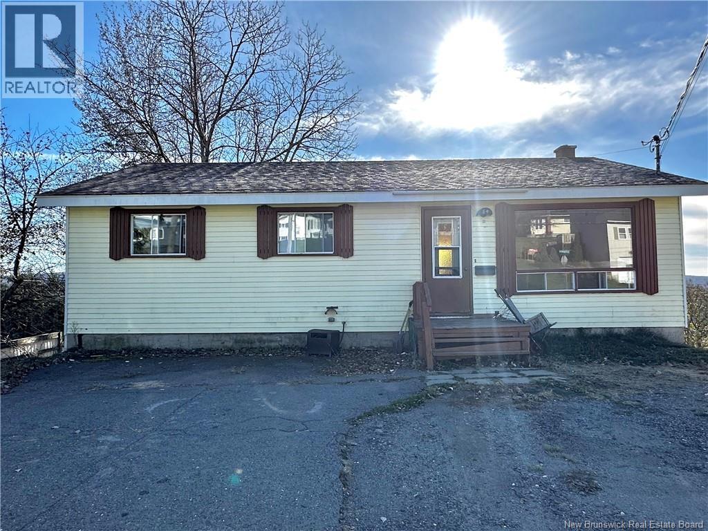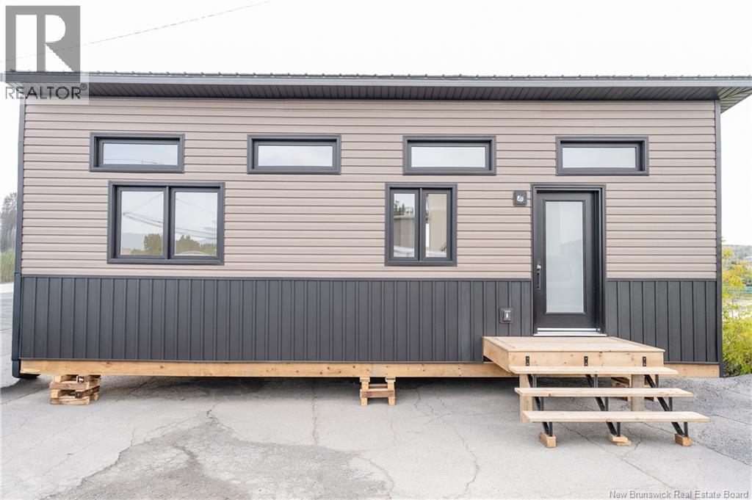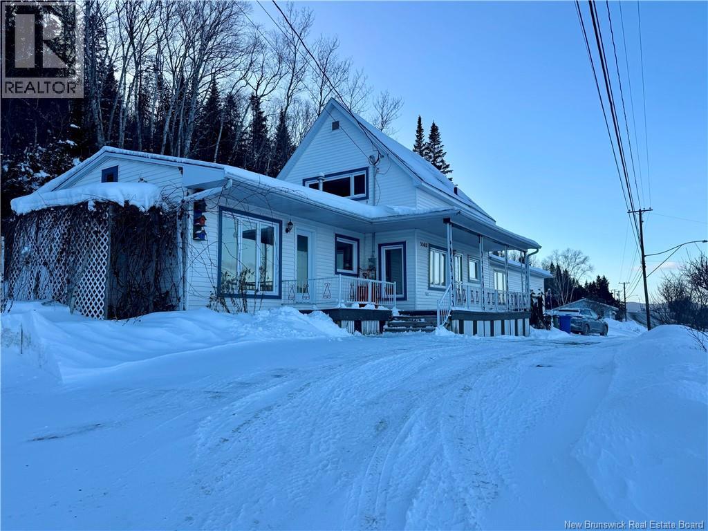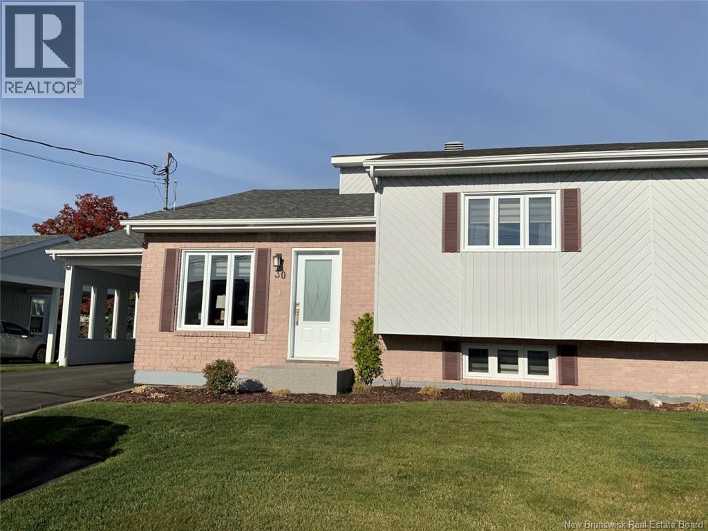- Houseful
- NB
- Saint-joseph-de-madawaska
- E7B
- 2 Sault Road Unit 1454 #e
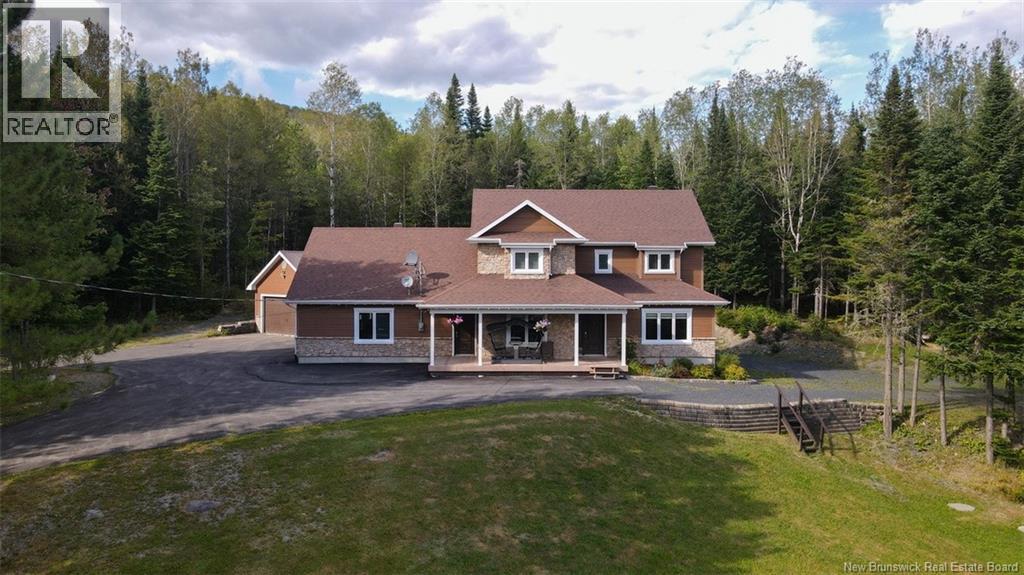
2 Sault Road Unit 1454 #e
2 Sault Road Unit 1454 #e
Highlights
Description
- Home value ($/Sqft)$154/Sqft
- Time on Houseful57 days
- Property typeSingle family
- Style2 level
- Lot size4 Acres
- Year built2009
- Mortgage payment
? Welcome to 1454, 2e Sault ? This exceptional property in the countryside, offering breathtaking mountain views! Set on a vast 4-acre lot, it also features a large detached garage with a workshop and storage space upstairs. The backyard is simply spectacular! Built in 2009 and impeccably maintained, this home has benefited from several improvements over the years. On the main floor, youll find a dream kitchen with granite countertops, a spacious dining room open to the living room, a half bath, a laundry room, and a bedroom that could also serve as an office. On the second floor, three bedrooms, including the primary suite with a full bathroom and walk-in closet. The fully finished basement is the perfect place to entertain family and friends, with a bar area, living room, small workshop, and plenty of storage. Its impossible to describe everything a visit is a must to truly appreciate this magnificent property! (id:63267)
Home overview
- Cooling Heat pump
- Heat source Electric
- Heat type Heat pump, radiant heat
- Sewer/ septic Septic system
- Has garage (y/n) Yes
- # full baths 2
- # half baths 2
- # total bathrooms 4.0
- # of above grade bedrooms 4
- Flooring Ceramic, laminate, bamboo, hardwood
- Directions 2126964
- Lot desc Landscaped
- Lot dimensions 4
- Lot size (acres) 4.0
- Building size 4520
- Listing # Nb125425
- Property sub type Single family residence
- Status Active
- Bedroom 3.404m X 3.912m
Level: 2nd - Primary bedroom 4.166m X 4.75m
Level: 2nd - Bedroom 3.861m X 3.886m
Level: 2nd - Laundry 4.089m X 1.905m
Level: Main - Kitchen 7.696m X 4.369m
Level: Main - Bathroom (# of pieces - 1-6) 2.235m X 2.997m
Level: Main - Living room 4.775m X 4.089m
Level: Main - Dining room 4.064m X 4.496m
Level: Main - Bedroom 4.115m X 2.743m
Level: Main
- Listing source url Https://www.realtor.ca/real-estate/28774059/1454-2e-sault-road-saint-joseph-de-madawaska
- Listing type identifier Idx

$-1,853
/ Month

