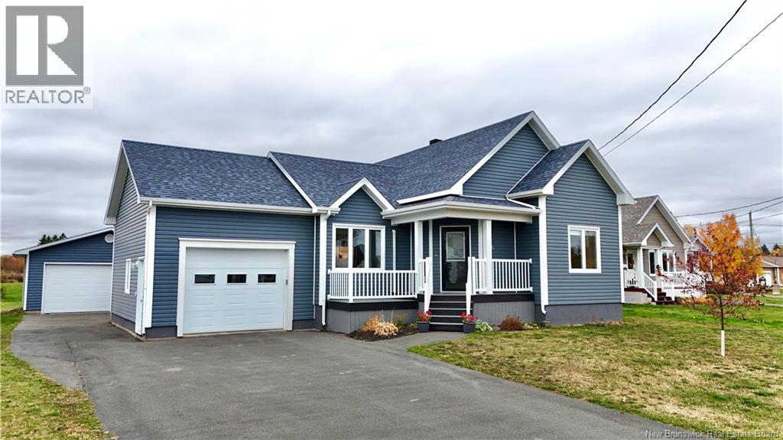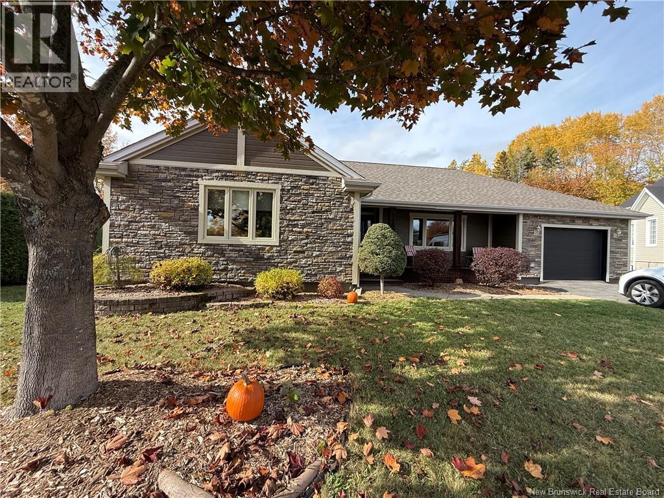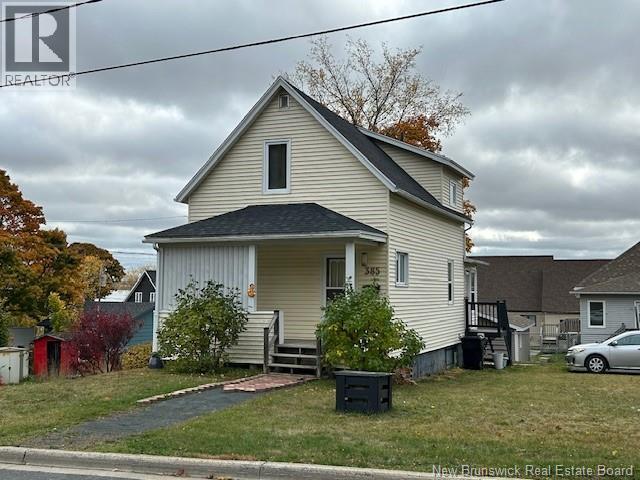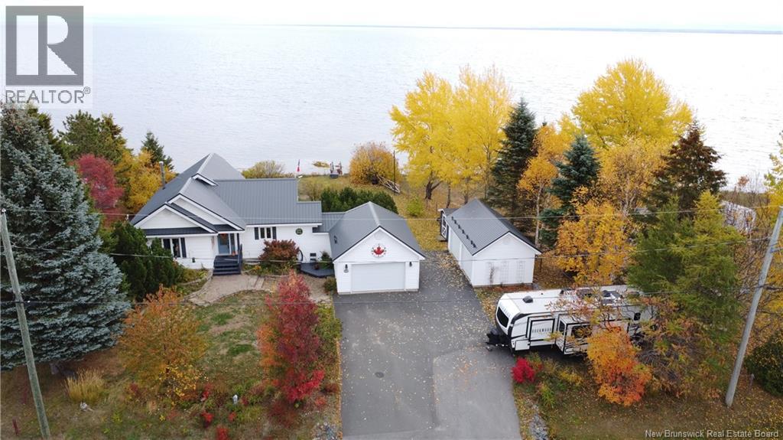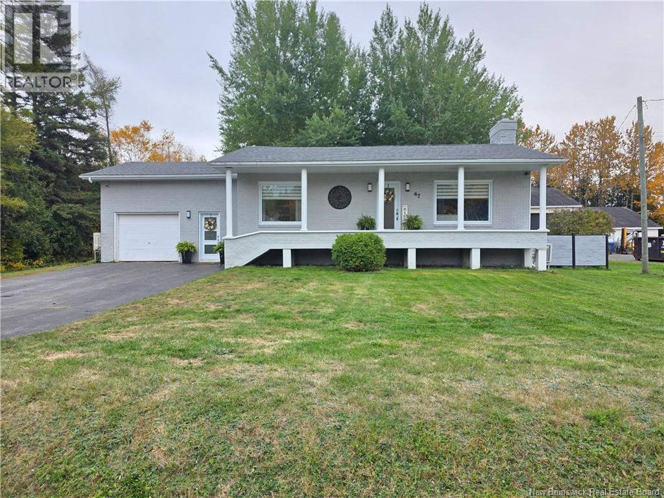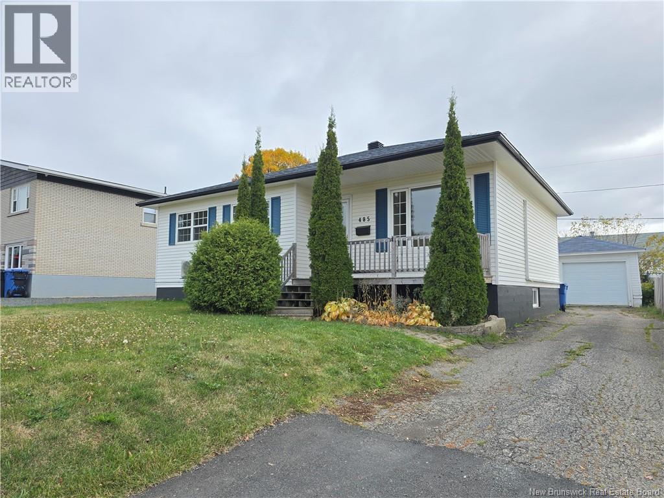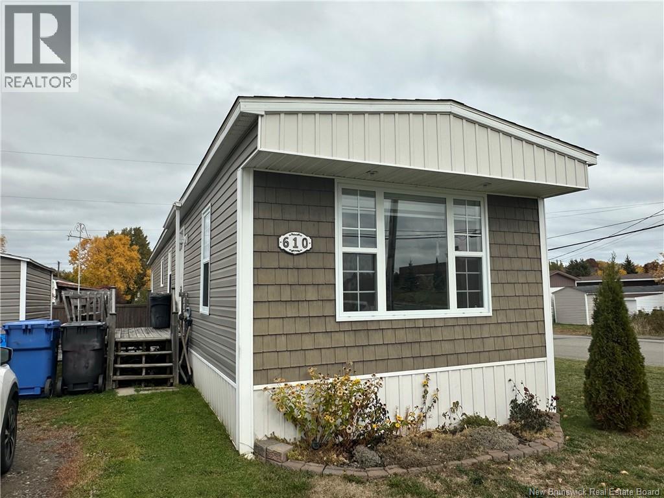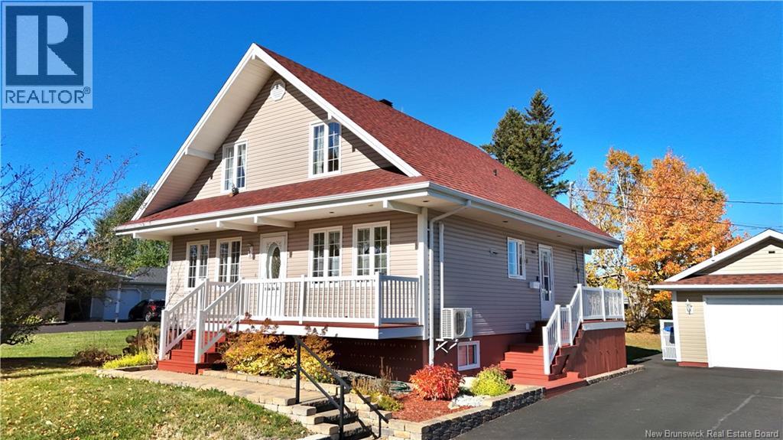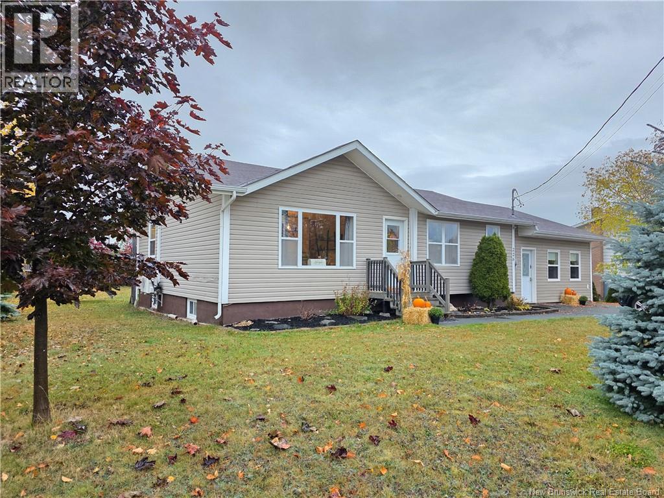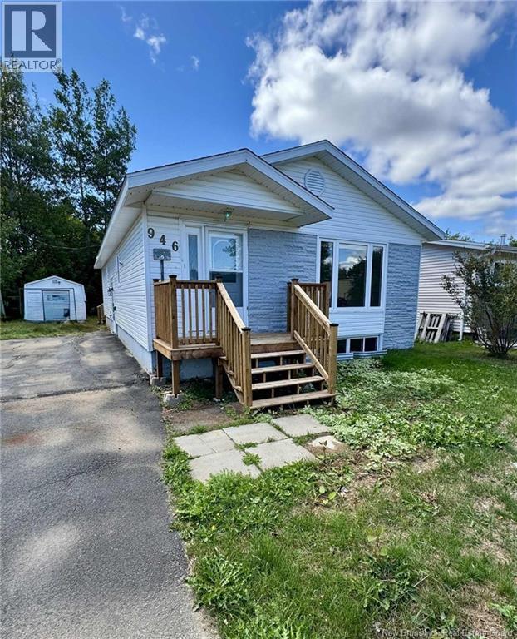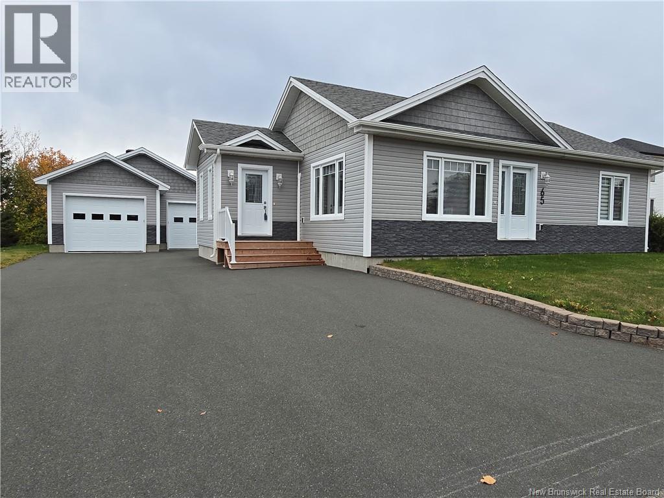- Houseful
- NB
- Saint-laurent
- E8K
- 1342 Nicholas Denys
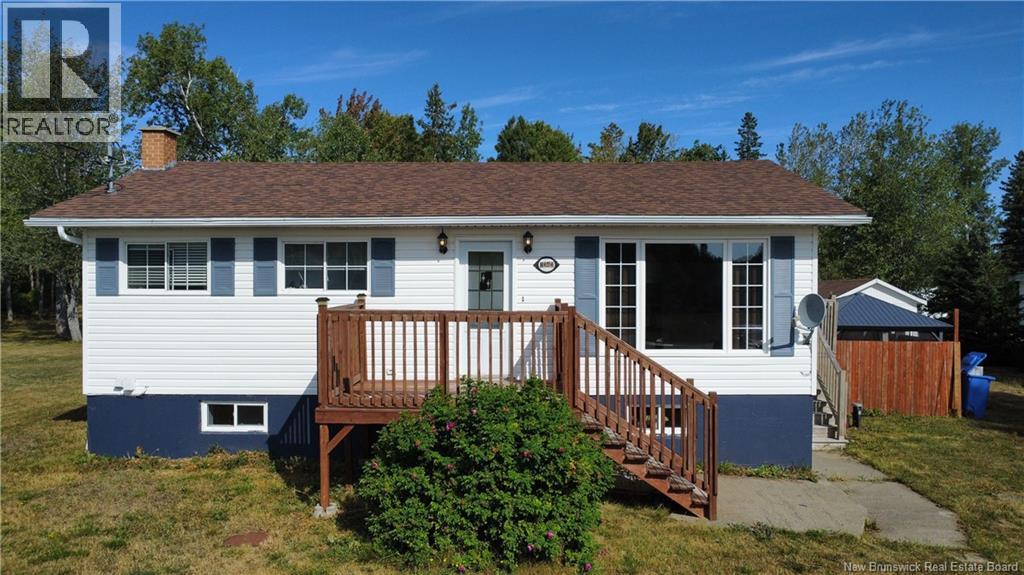
1342 Nicholas Denys
1342 Nicholas Denys
Highlights
Description
- Home value ($/Sqft)$147/Sqft
- Time on Houseful49 days
- Property typeSingle family
- StyleBungalow,2 level
- Lot size0.86 Acre
- Year built1973
- Mortgage payment
Welcome to this charming property, set on over ¾ of an acre of land, situated 10 minutes from Bathurst! The main floor features an open-concept design with a bright kitchen, with a large center island, and patio door access to a lovely deck. You can also find a cozy living room, along with two generously sized bedrooms and a full bathroom. The finished basement offers even more living space with a family room, recreation room with a bar, a 2-piece bath, laundry area, and plenty of storage. Decent upgrades include a new patio area with privacy fencing, updated electrical, an ultra-violet light system for the water, and a convenient storage shed. As a bonus, all furniture is included in the sale! Dont miss your chance to own this well-maintained home on a beautiful lot! (id:63267)
Home overview
- Cooling Heat pump
- Heat source Electric
- Heat type Baseboard heaters, heat pump
- Sewer/ septic Septic system
- # total stories 1
- # full baths 1
- # half baths 1
- # total bathrooms 2.0
- # of above grade bedrooms 2
- Flooring Ceramic, laminate, vinyl
- Lot dimensions 0.86
- Lot size (acres) 0.86
- Building size 1600
- Listing # Nb125880
- Property sub type Single family residence
- Status Active
- Bathroom (# of pieces - 2) Level: Basement
- Storage 2.438m X 4.572m
Level: Basement - Recreational room 3.048m X 5.791m
Level: Basement - Family room 3.962m X 5.486m
Level: Basement - Living room 3.353m X 5.182m
Level: Main - Bathroom (# of pieces - 1-6) Level: Main
- Bedroom 2.438m X 3.353m
Level: Main - Kitchen 3.353m X 3.962m
Level: Main - Bedroom 4.267m X 4.572m
Level: Main
- Listing source url Https://www.realtor.ca/real-estate/28807574/1342-nicholas-denys-saint-laurent
- Listing type identifier Idx

$-627
/ Month


