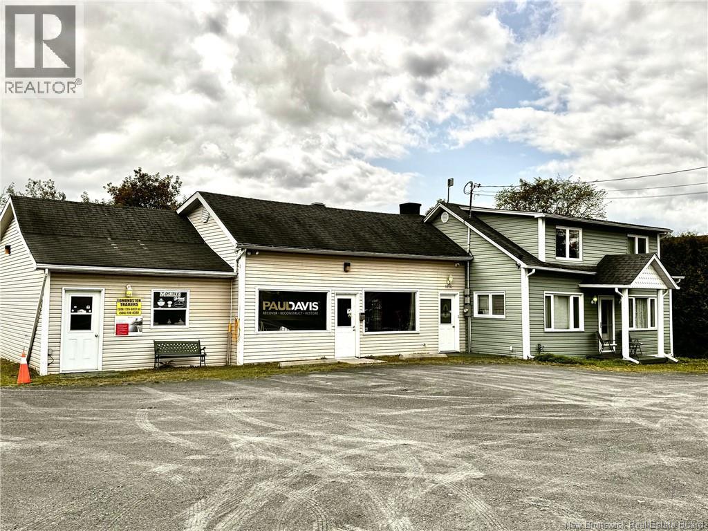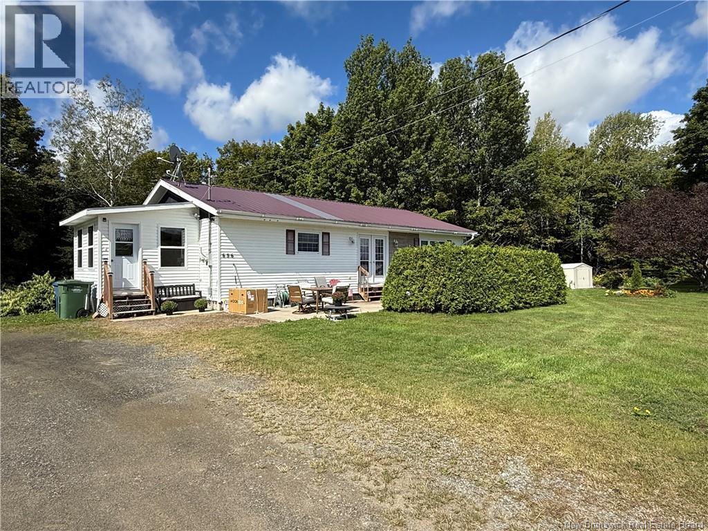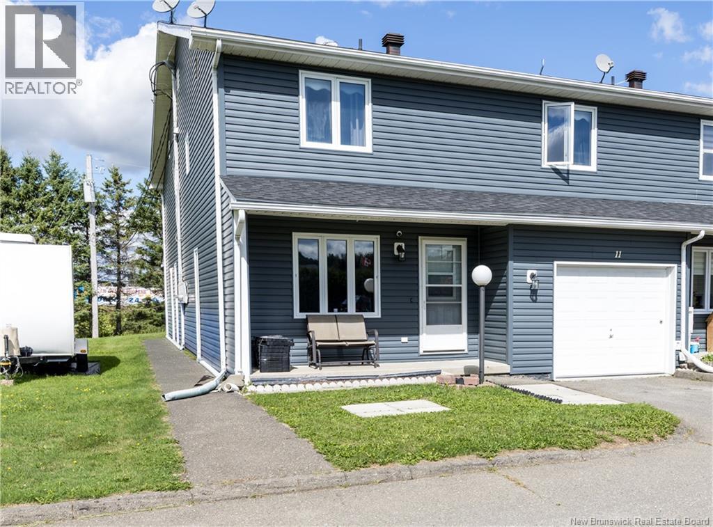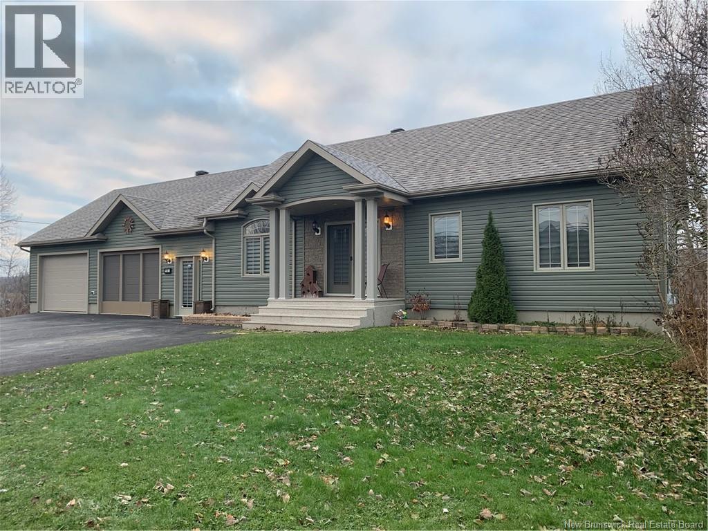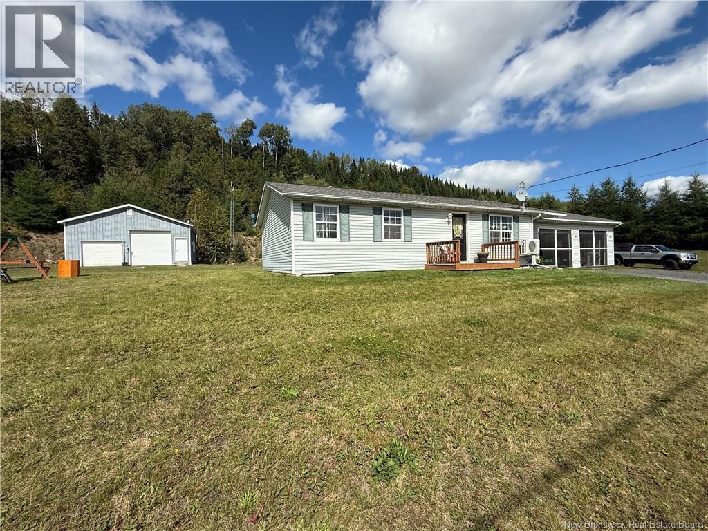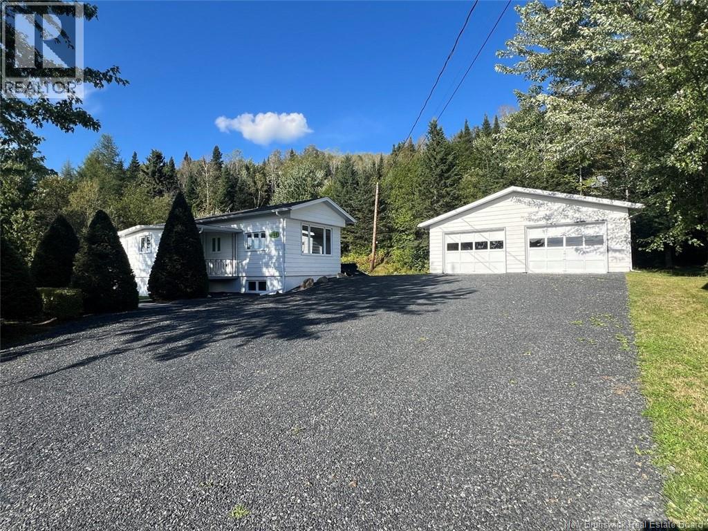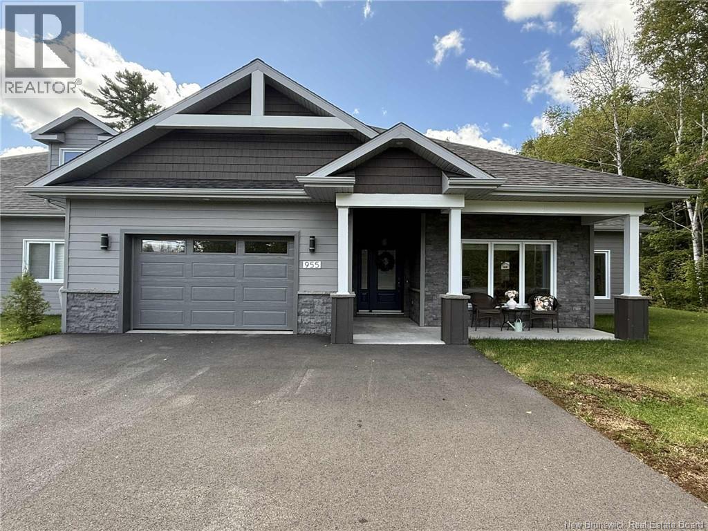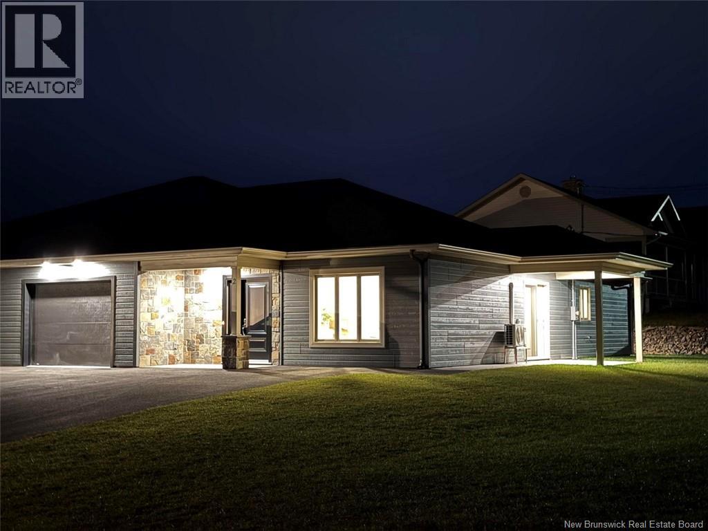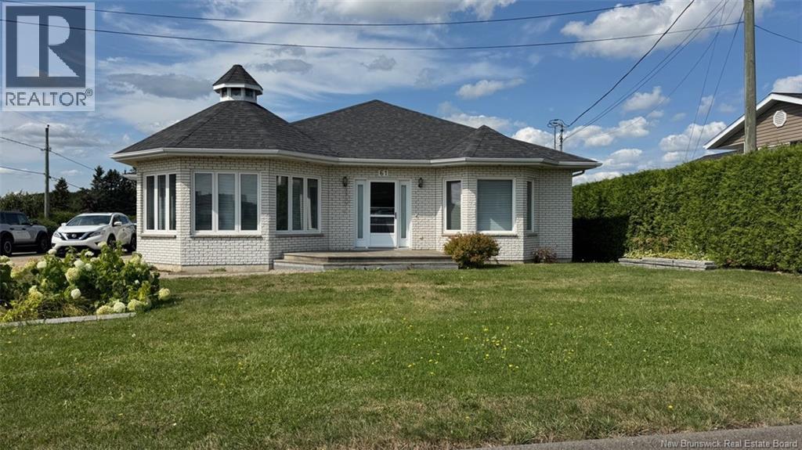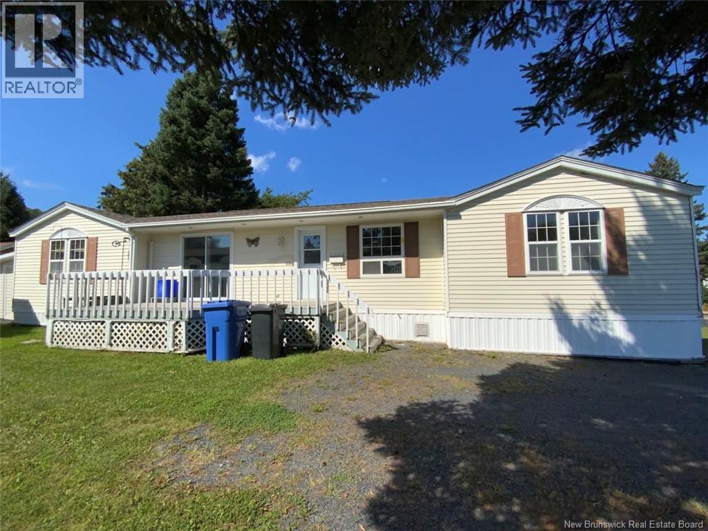- Houseful
- NB
- Saint-Léonard
- E7E
- 6 Tardif
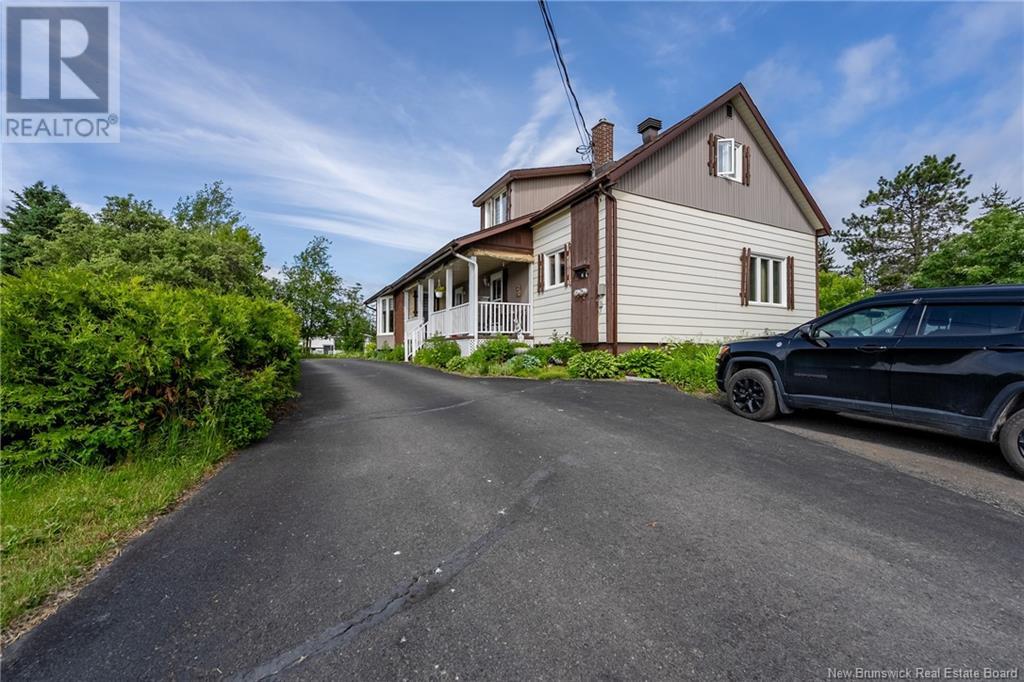
6 Tardif
6 Tardif
Highlights
Description
- Home value ($/Sqft)$75/Sqft
- Time on Houseful82 days
- Property typeSingle family
- Style2 level
- Lot size0.81 Acre
- Mortgage payment
Income potential! Welcome to 6 Rue Tardif St-Leonard NB, a spacious and versatile home with so much to offer. The main level features a bright open-concept kitchen, dining, and living area that leads into a cozy 3-season sunroomperfect for relaxing or entertaining. You'll also find a full bathroom, a convenient laundry room, a large primary bedroom, and a second bedroom with its own private half bath. Upstairs, a charming 2-bedroom apartment is currently rented to long-term tenants, offering excellent income potential, a mortgage helper, or the flexibility to use as a granny suite or additional family space. The partially finished basement adds even more living space with a home office, an extra bedroom, a full bathroom, two storage rooms, a utility room, and walkout access to the attached garage and workshop area. Additional features include a paved driveway, storage shed/workshop, a generous lot size, and a peaceful location in a quiet neighborhood. This is a fantastic opportunity to own a home with built-in value and flexibilitydont miss it! ALL APPLIANCES INCLUDED! (id:63267)
Home overview
- Cooling Heat pump
- Heat source Electric
- Heat type Baseboard heaters, forced air, heat pump
- Sewer/ septic Municipal sewage system
- Has garage (y/n) Yes
- # full baths 3
- # half baths 1
- # total bathrooms 4.0
- # of above grade bedrooms 4
- Flooring Other, wood
- Directions 2236835
- Lot desc Landscaped
- Lot dimensions 3270
- Lot size (acres) 0.8080059
- Building size 2913
- Listing # Nb121178
- Property sub type Single family residence
- Status Active
- Living room 3.962m X 2.438m
Level: Basement - Office 3.048m X 2.438m
Level: Basement - Other 0.914m X 1.829m
Level: Basement - Utility 5.486m X 7.315m
Level: Basement - Bedroom 4.267m X 2.438m
Level: Basement - Storage 2.438m X 3.048m
Level: Basement - Storage 2.134m X 2.743m
Level: Basement - Bathroom (# of pieces - 1-6) 1.219m X 2.438m
Level: Basement - Other 1.219m X 5.486m
Level: Basement - Bedroom 3.658m X 4.267m
Level: Main - Bathroom (# of pieces - 1-6) 3.048m X 1.829m
Level: Main - Sunroom 3.962m X 4.572m
Level: Main - Ensuite 1.524m X 1.219m
Level: Main - Other 3.962m X 2.438m
Level: Main - Kitchen 5.791m X 5.486m
Level: Main - Laundry 3.048m X 2.438m
Level: Main - Living room 5.791m X 3.658m
Level: Main - Bedroom 3.658m X 2.438m
Level: Main
- Listing source url Https://www.realtor.ca/real-estate/28491777/6-tardif-saint-léonard
- Listing type identifier Idx

$-584
/ Month

