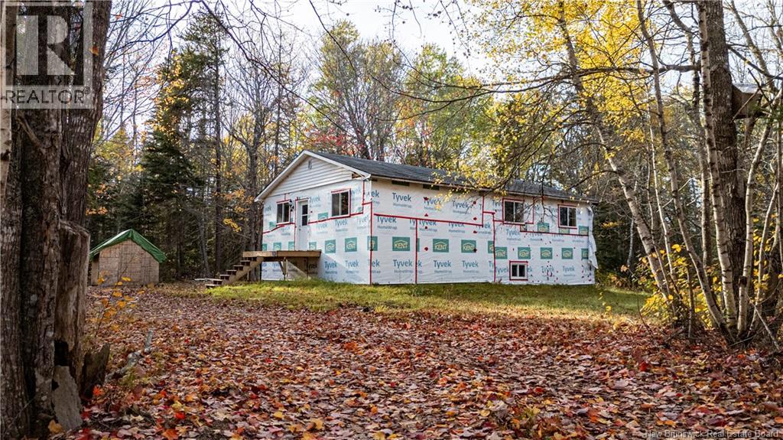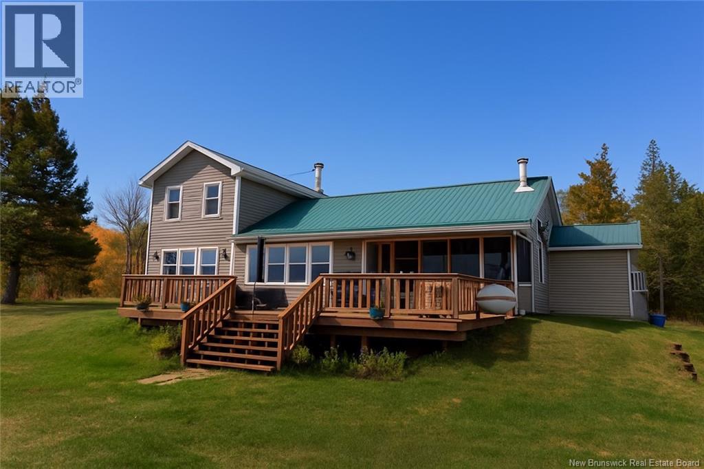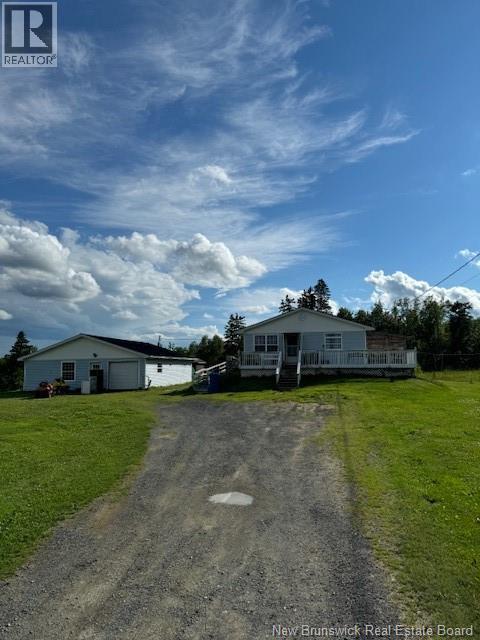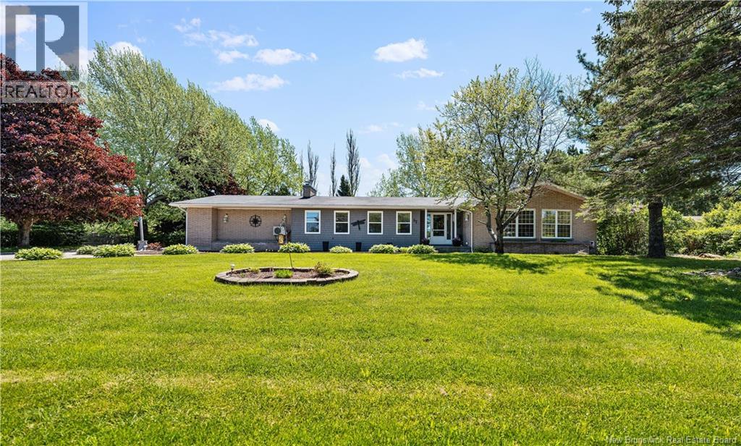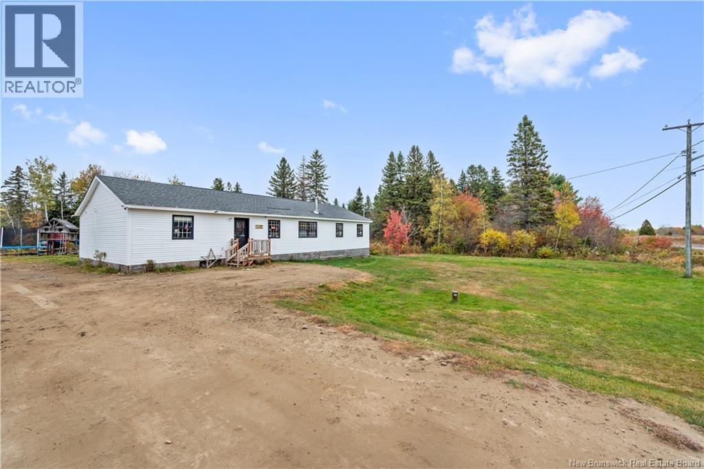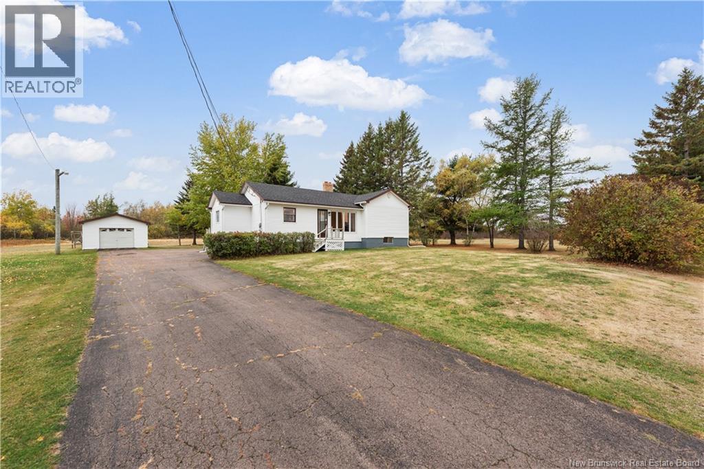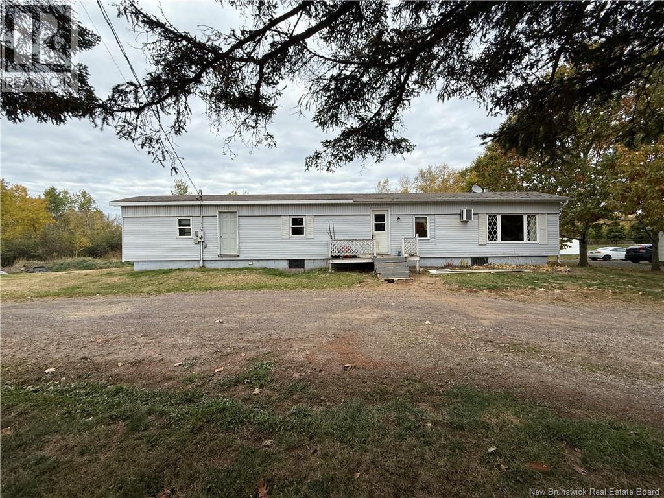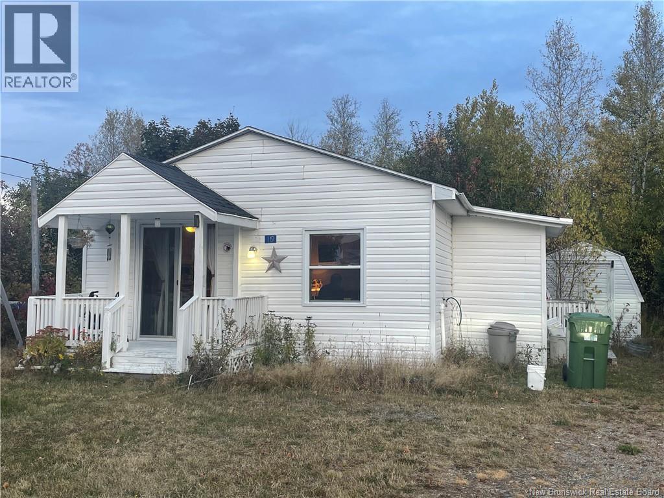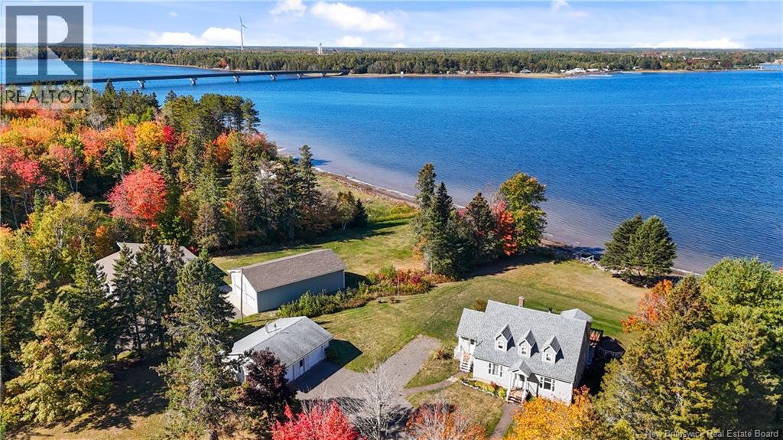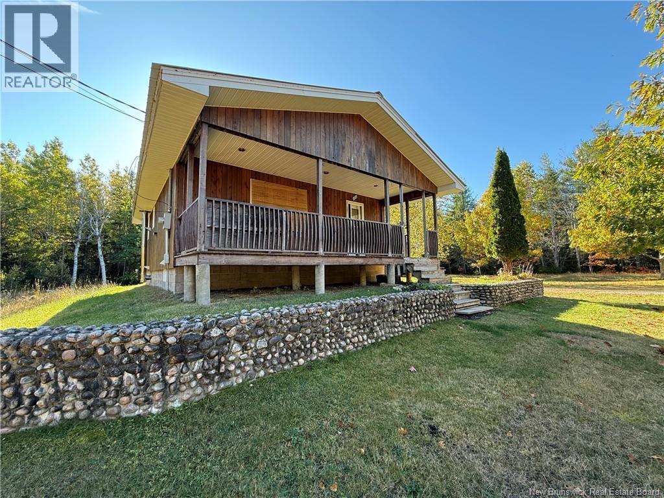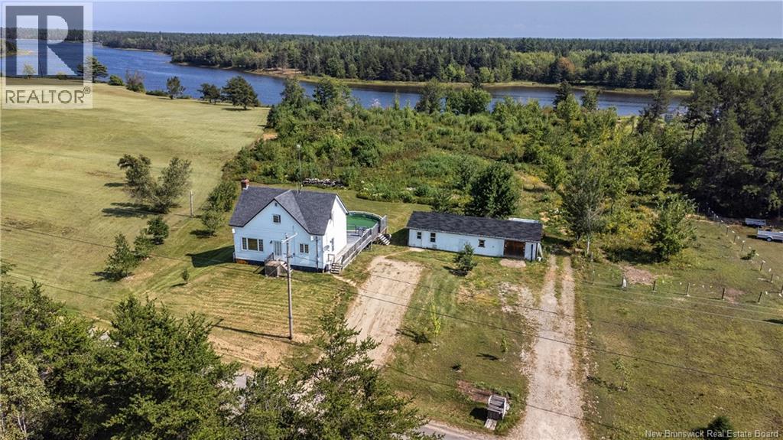- Houseful
- NB
- Saint-louis-de-kent
- E4X
- 10575 Principale
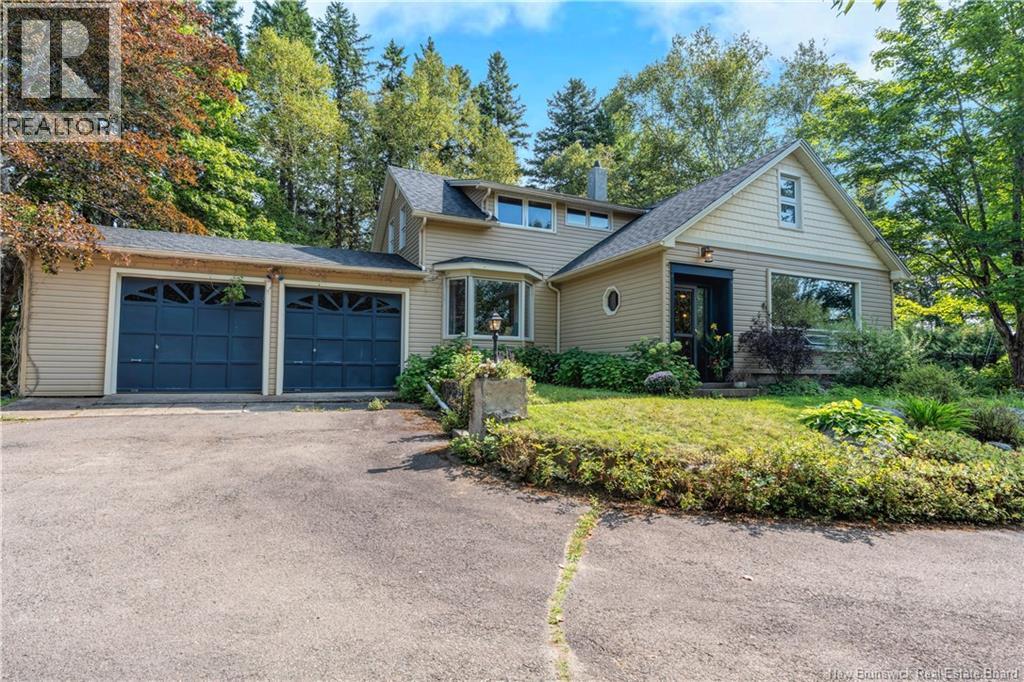
10575 Principale
10575 Principale
Highlights
Description
- Home value ($/Sqft)$224/Sqft
- Time on Houseful36 days
- Property typeSingle family
- Style2 level
- Lot size5.46 Acres
- Mortgage payment
Truly one-of-a-kind, this extraordinary 2-storey home sits on 5.46 acres along the scenic Kouchibouguasis River in Saint-Louis-de-Kent, offering rare privacy while still within walking distance to all amenities. Extensively updated inside and out, the main floor features a spacious living room with stone accents and faux beams, plus a fully remodeled maple kitchen with custom cabinetry and dining area overlooking the incredible backyard oasis. A convenient 2-piece powder room and a primary bedroom complete the main level. Upstairs, youll find 3 generous bedrooms with ample storage and a beautifully upgraded 3-piece bath with heated floor and towel warmer. The mid-level basement includes a finished laundry, pantry, workshop, and utility room with geothermal heating/cooling and generator hookup. The lower level, fully renovated, offers a cozy family room and a large games room. Exterior highlights include a new roof, perennial gardens, stone walkways, outdoor fireplace, mature trees, pool area, and a spring-fed fountain with recirculating pump. Additional features include a double attached garage, Enercheck certification, and direct access to local walking trails. A property that seamlessly combines character, comfort, and natural beautythis isnt just a home, its a lifestyle! (id:63267)
Home overview
- Cooling Heat pump
- Heat source Geo thermal
- Heat type Heat pump
- Has pool (y/n) Yes
- Sewer/ septic Septic system
- Has garage (y/n) Yes
- # full baths 1
- # half baths 1
- # total bathrooms 2.0
- # of above grade bedrooms 4
- Flooring Laminate, vinyl
- Water body name Kouchibouguasis river
- Lot desc Landscaped
- Lot dimensions 5.46
- Lot size (acres) 5.46
- Building size 2446
- Listing # Nb126578
- Property sub type Single family residence
- Status Active
- Storage Level: 2nd
- Storage Level: 2nd
- Bedroom 5.004m X 3.734m
Level: 2nd - Bathroom (# of pieces - 3) 3.277m X 1.803m
Level: 2nd - Bedroom 3.785m X 4.369m
Level: 2nd - Bedroom 3.835m X 2.819m
Level: 2nd - Recreational room 11.074m X 6.325m
Level: Basement - Laundry 9.83m X 3.962m
Level: Basement - Cold room 3.912m X 1.676m
Level: Basement - Storage 4.089m X 2.362m
Level: Basement - Bathroom (# of pieces - 2) 2.007m X 1.499m
Level: Main - Bedroom 3.277m X 4.699m
Level: Main - Kitchen 4.597m X 5.537m
Level: Main - Living room 7.01m X 4.166m
Level: Main - Sitting room 2.667m X 3.708m
Level: Main - Foyer Level: Main
- Listing source url Https://www.realtor.ca/real-estate/28862553/10575-principale-saint-louis-de-kent
- Listing type identifier Idx

$-1,464
/ Month

