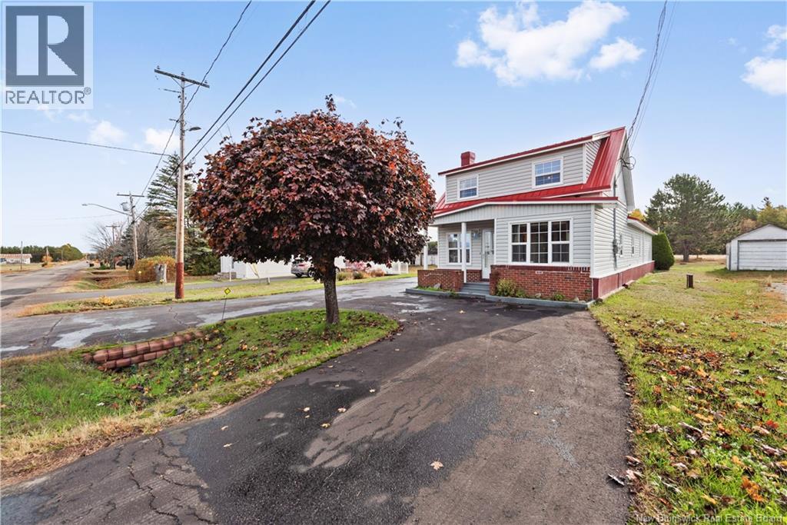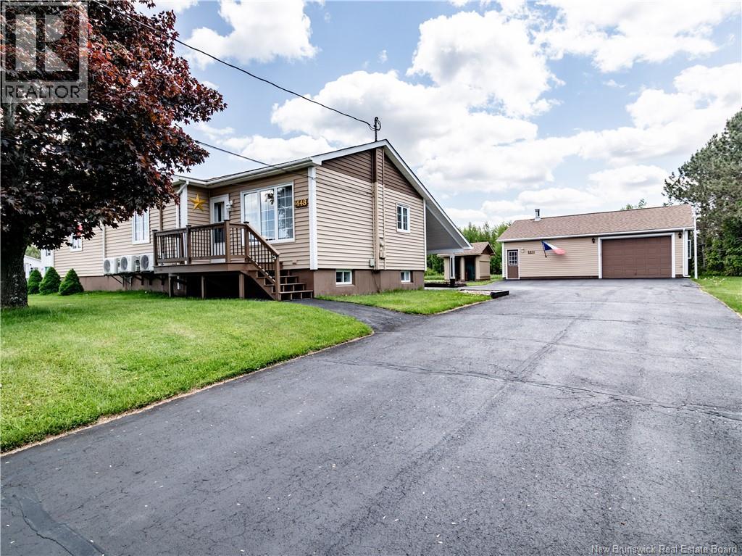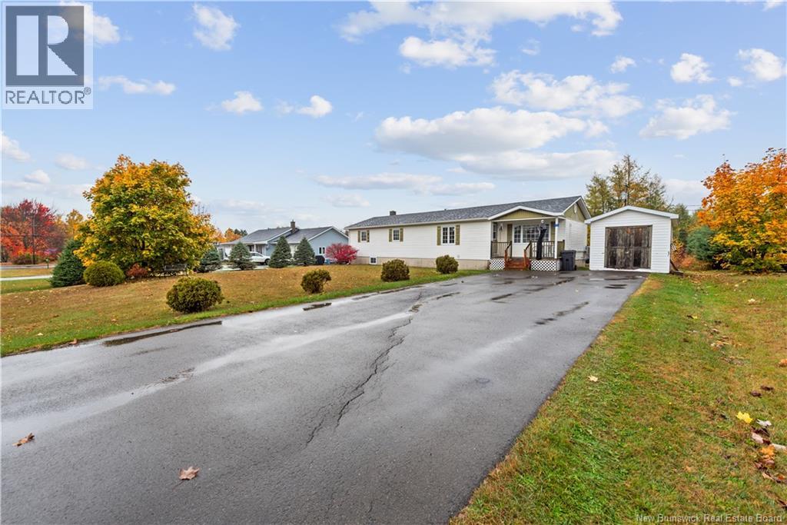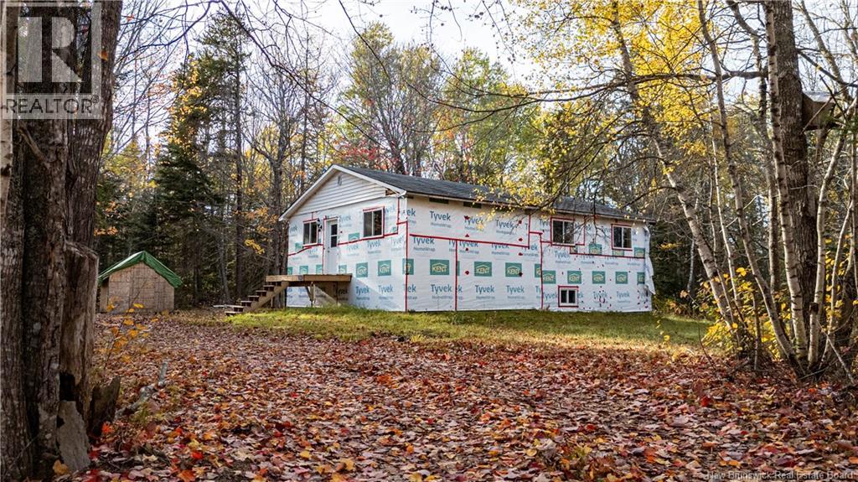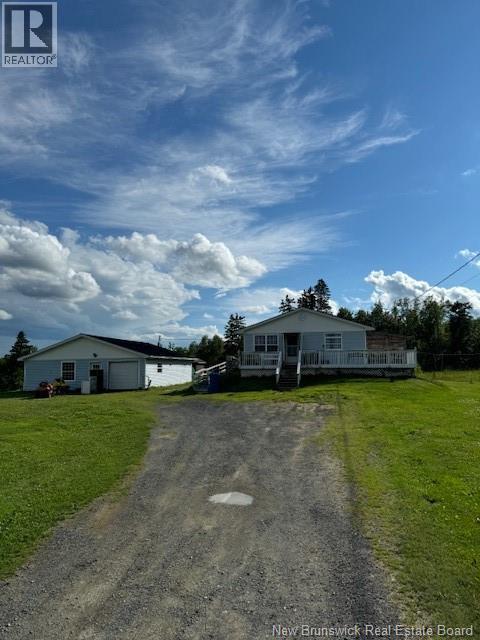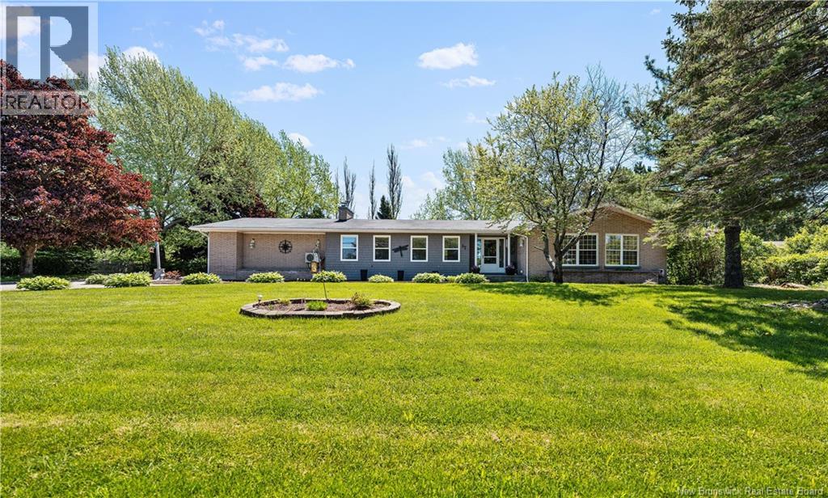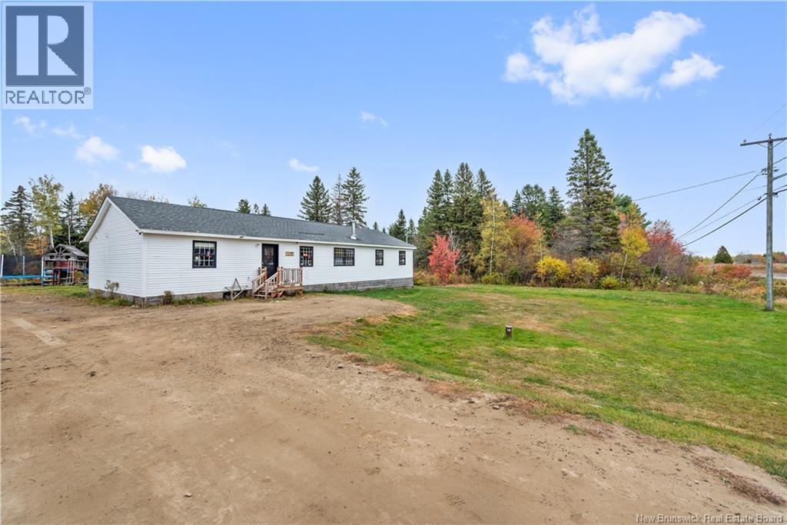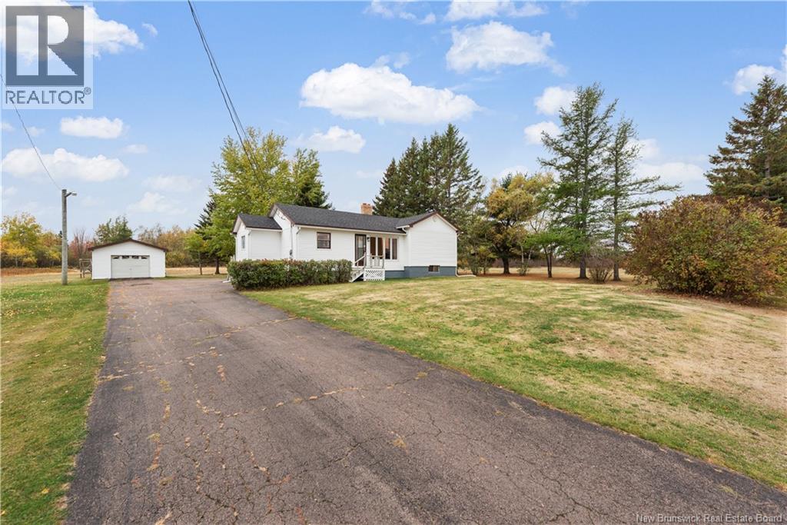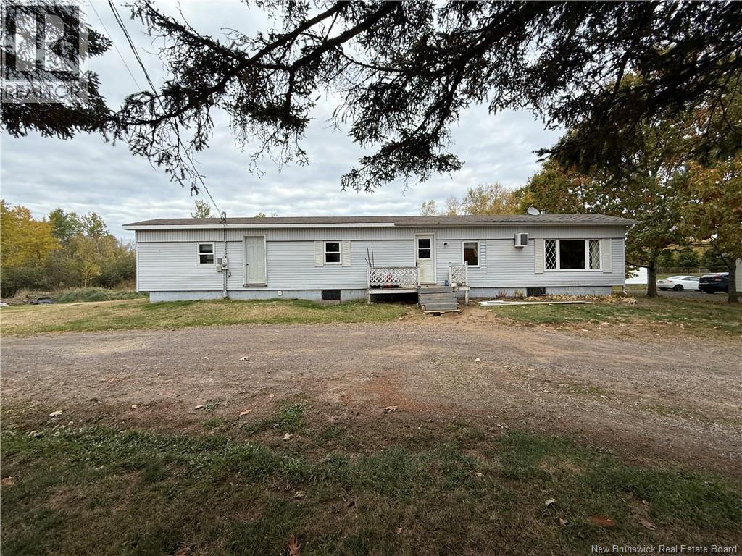- Houseful
- NB
- Saint-louis-de-kent
- E4X
- 12 Notredame St
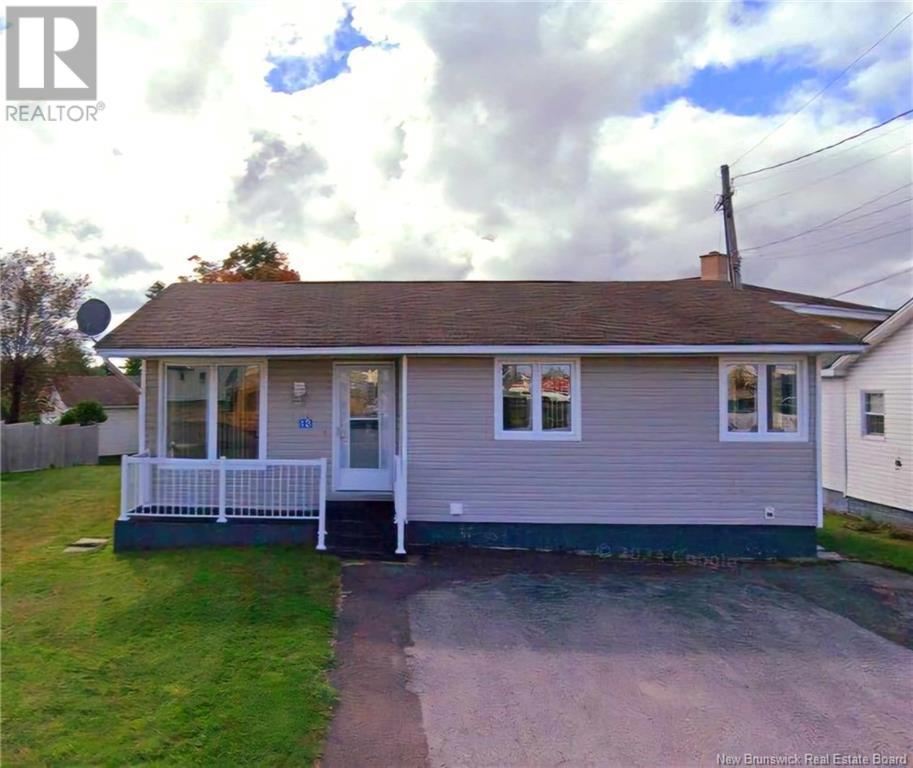
12 Notredame St
12 Notredame St
Highlights
Description
- Home value ($/Sqft)$193/Sqft
- Time on Houseful163 days
- Property typeSingle family
- Style2 level
- Lot size3,897 Sqft
- Mortgage payment
WELCOME TO 12 RUE NOTRE-DAME, SAINT LOUIS DE KENT, NB. IN THE HEART OF THE COMMUNITY, CLOSE TO THE LOCAL SCHOOL (WITHIN WALKING DISTANCE) AND ALL STORES AND LOCAL AMMENITIES. COMPLETELY RENOVATED HOUSE OVER THE PAST YEAR, UPPER AND LOWER UNITS ARE FULLY OCCUPIED WITH TENANTS AT BOTH LEVELS. LOWER LEVEL BEDROOMS ARE NON-CONFIRMING (NON-EGRESS) WINDOWS. PRICE TO SELL, THIS IS A GOOD RENTAL UNIT TO ADD TO YOUR PORTFOLIO. Both upper and lower bathrooms comes with washer/dryer units. All major appliances included. CLOSE TO THE KOUCHIBOUGUAC RIVER, SAINT LOUIS DE KENT IS THE PROUD HOME OF CANADA'S LARGEST FLAG. THIS IS A WONDERFUL COMMUNITY CLOSE TO KOUCHIBOUGUAC NATIONAL PARK. CONTACT YOUR FAVORITE REALTOR FOR A VISIT! All measurements are approximate so please check for accuracy! (id:63267)
Home overview
- Cooling Heat pump
- Heat type Heat pump
- # total stories 2
- # full baths 2
- # total bathrooms 2.0
- # of above grade bedrooms 4
- Flooring Laminate, vinyl
- Lot desc Landscaped
- Lot dimensions 362
- Lot size (acres) 0.08944897
- Building size 1320
- Listing # Nb118411
- Property sub type Single family residence
- Status Active
- Living room / dining room 10.058m X 3.658m
Level: Basement - Bedroom 3.048m X 3.353m
Level: Basement - Bedroom 3.048m X 3.353m
Level: Basement - Bathroom (# of pieces - 4) 1.524m X 2.438m
Level: Basement - Bedroom 3.048m X 3.353m
Level: Main - Bathroom (# of pieces - 3) 2.438m X 1.524m
Level: Main - Living room / dining room 10.058m X 3.658m
Level: Main - Bedroom 3.048m X 3.353m
Level: Main
- Listing source url Https://www.realtor.ca/real-estate/28304821/12-notre-dame-street-saint-louis-de-kent
- Listing type identifier Idx

$-680
/ Month

