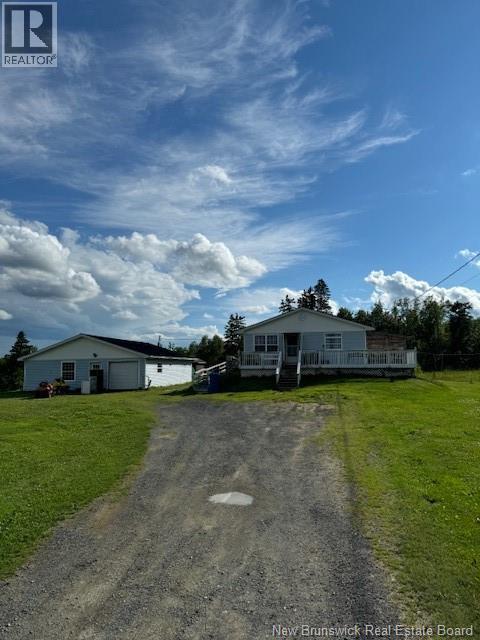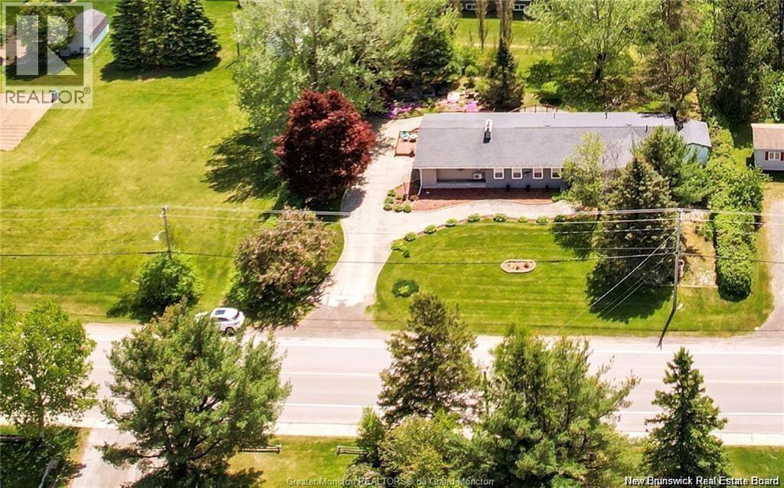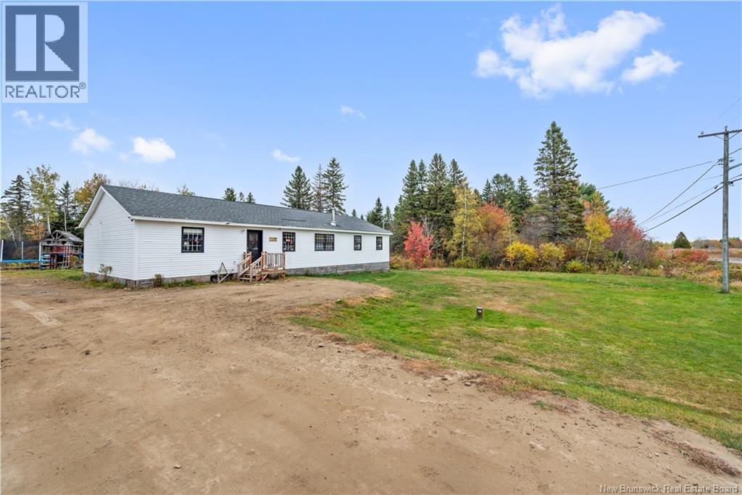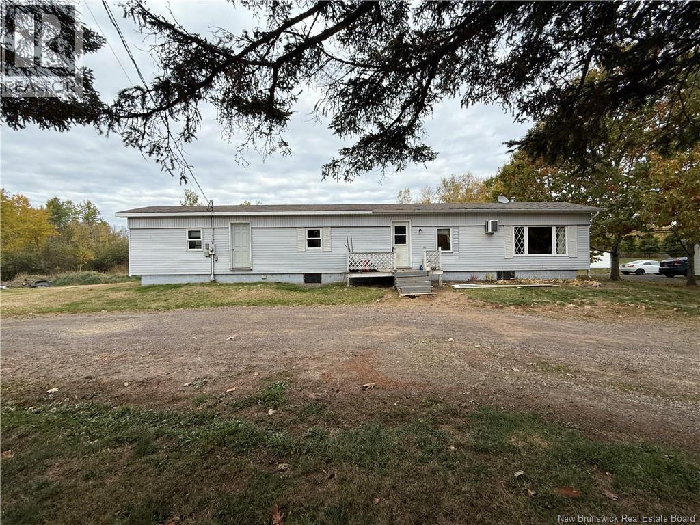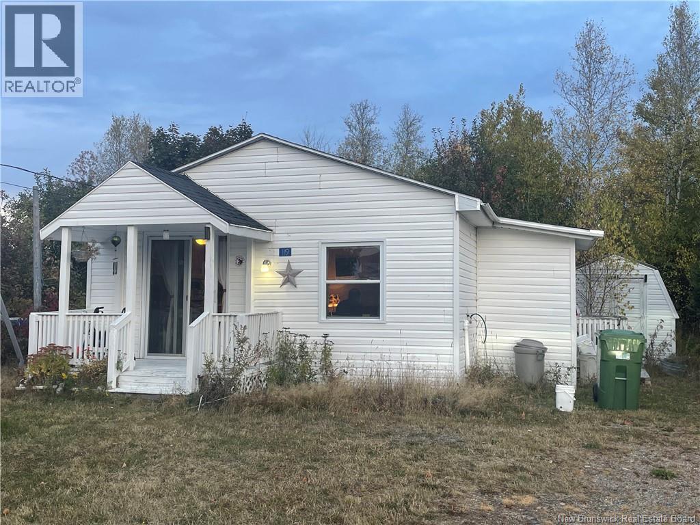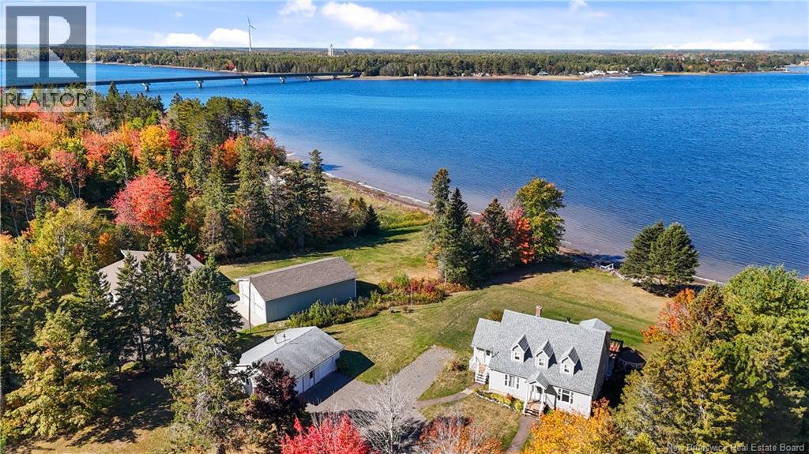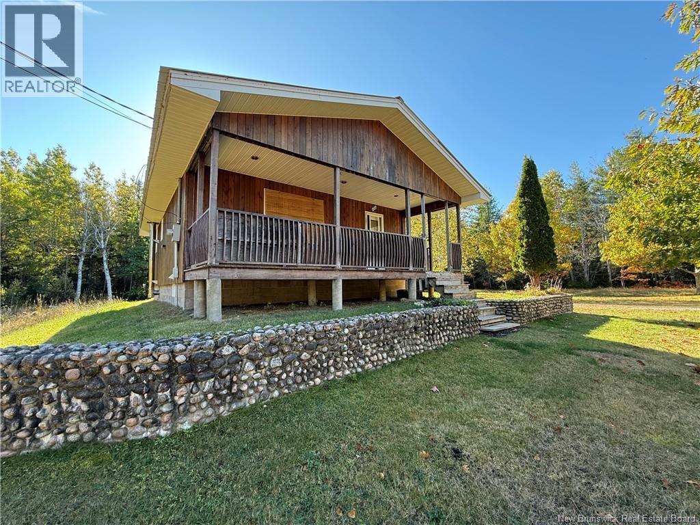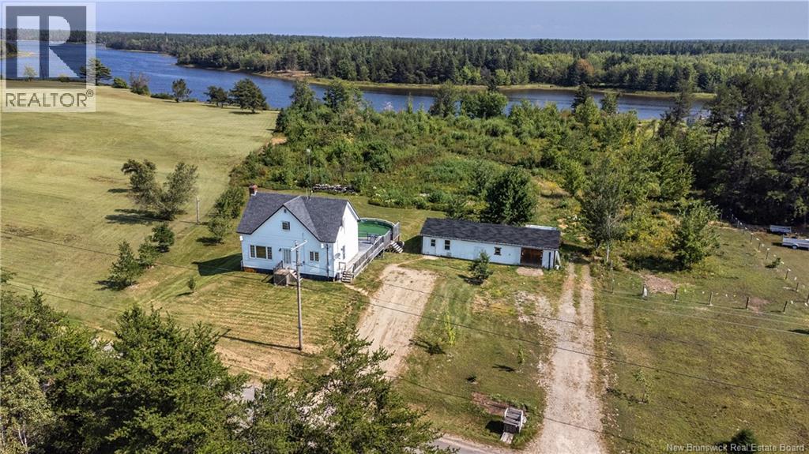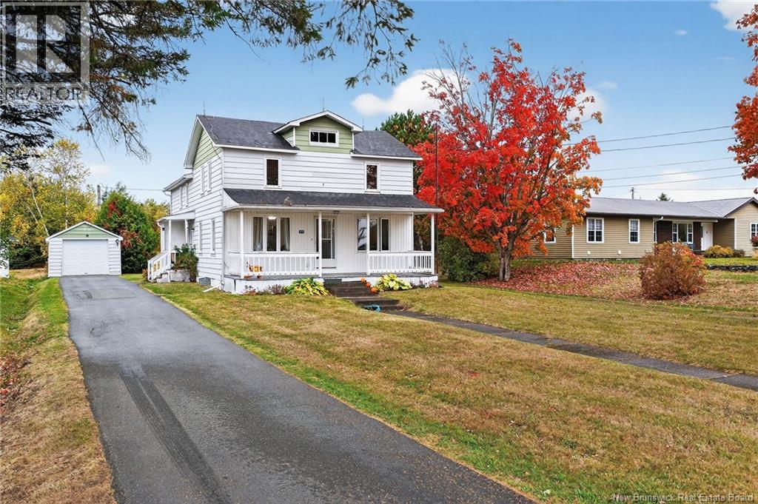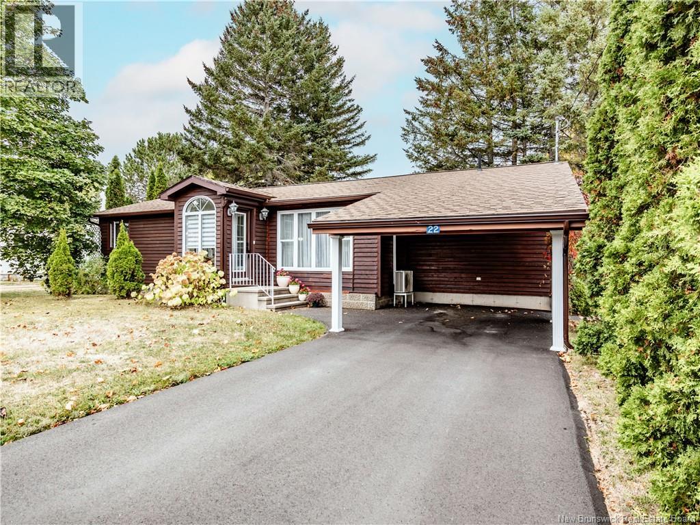- Houseful
- NB
- Saint-louis-de-kent
- E4X
- 360 Chemin Cap Saintlouis Rd
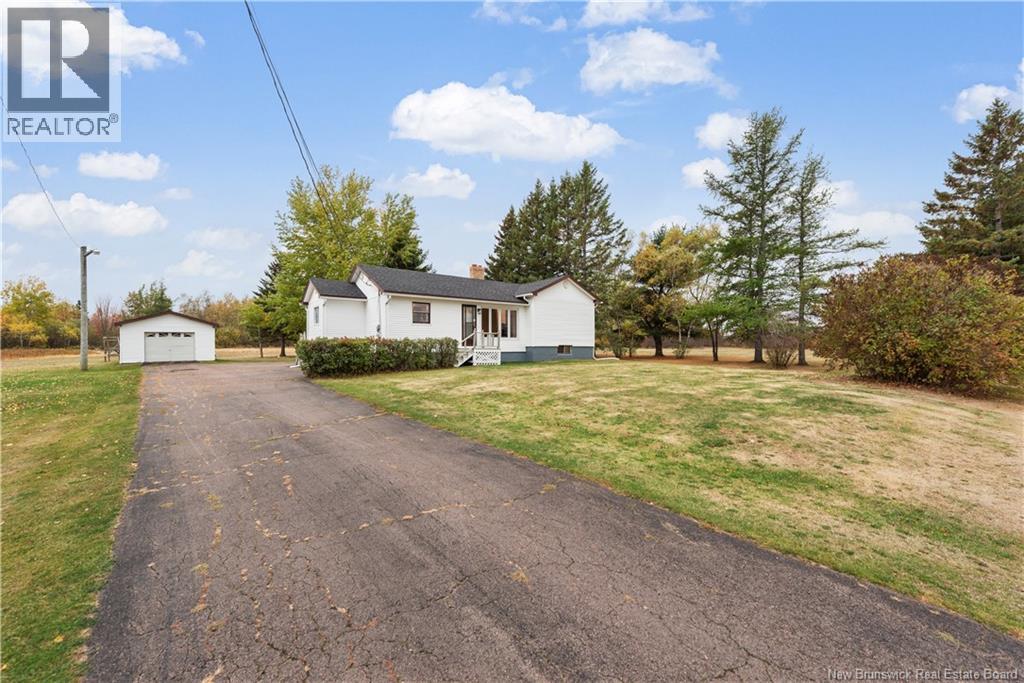
360 Chemin Cap Saintlouis Rd
360 Chemin Cap Saintlouis Rd
Highlights
Description
- Home value ($/Sqft)$201/Sqft
- Time on Housefulnew 14 hours
- Property typeSingle family
- StyleBungalow
- Lot size1 Acres
- Mortgage payment
Welcome to this charming bungalow set on a beautiful 1-acre lot, offering peace, privacy, and plenty of space to enjoy the outdoors. Step inside to a welcoming main level featuring an entrance area, a spacious dining room, and a functional kitchen with ample cabinet spaceperfect for everyday living and entertaining. The cozy living room provides a relaxing atmosphere, while two comfortable bedrooms and a convenient combination laundry room/full bathroom complete the main floor layout. Step outside to enjoy the large back patioideal for summer barbecues or your morning coffee. A detached garage offers great storage for your car, ATV, snowmobiles, or outdoor gear. Located in a desirable area close to everything you need, this home is just minutes from restaurants, grocery stores, clinics, pharmacies, banks, schools, and community centres. Love the water? You're only a short distance to beautiful beaches, wharfs, and water accessperfect for boating, kayaking, canoeing, or jet skiing! Saint Anne Hospital is just 20 minutes away, and with easy access to local highways, you're only 55 minutes from Monctona major city offering top retail destinations including Costco and other popular brands.Kouchibouguac national park only 5 minutes away. This property offers the perfect balance of rural charm and modern convenience. Whether youre looking for a year-round residence or a peaceful retreat near the water, this is a must-see! (id:63267)
Home overview
- Heat source Electric, wood
- Heat type Baseboard heaters, forced air
- Sewer/ septic Septic system
- # total stories 1
- Has garage (y/n) Yes
- # full baths 1
- # total bathrooms 1.0
- # of above grade bedrooms 2
- Flooring Laminate
- Lot desc Landscaped
- Lot dimensions 1
- Lot size (acres) 1.0
- Building size 1246
- Listing # Nb128665
- Property sub type Single family residence
- Status Active
- Bathroom (# of pieces - 3) 3.15m X 2.388m
Level: Main - Laundry 1.676m X 2.388m
Level: Main - Foyer 1.549m X 2.997m
Level: Main - Bedroom 4.064m X 3.658m
Level: Main - Bedroom 3.581m X 3.607m
Level: Main - Kitchen 3.48m X 2.896m
Level: Main - Living room 4.14m X 6.604m
Level: Main - Dining room 3.48m X 2.464m
Level: Main
- Listing source url Https://www.realtor.ca/real-estate/29002480/360-chemin-cap-saint-louis-road-saint-louis-de-kent
- Listing type identifier Idx

$-666
/ Month

