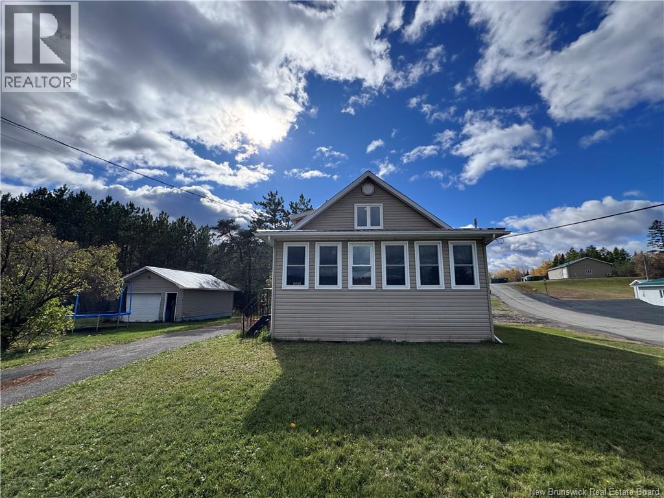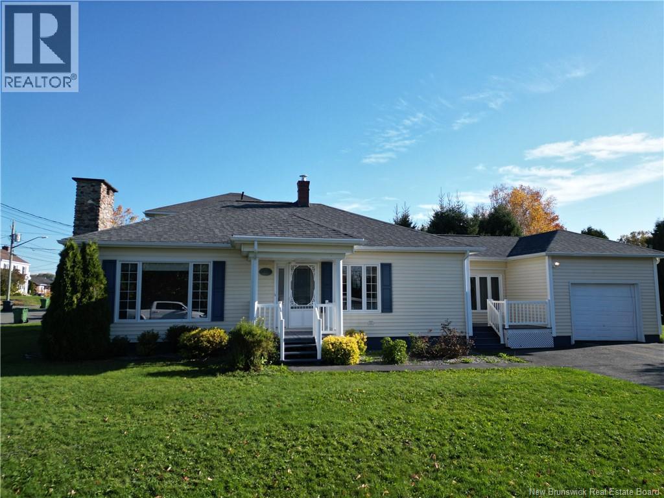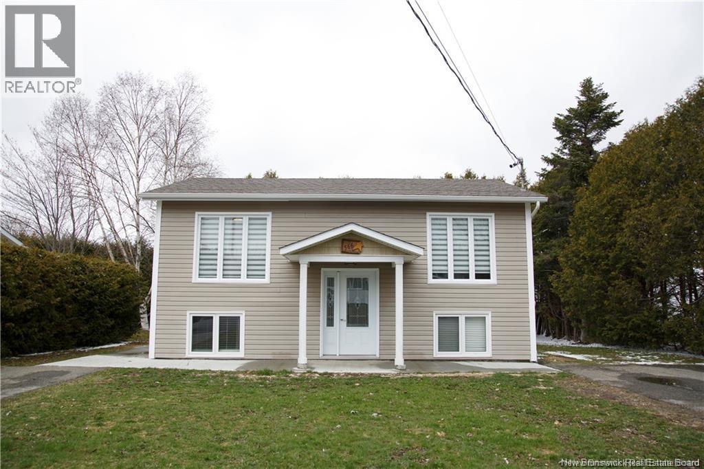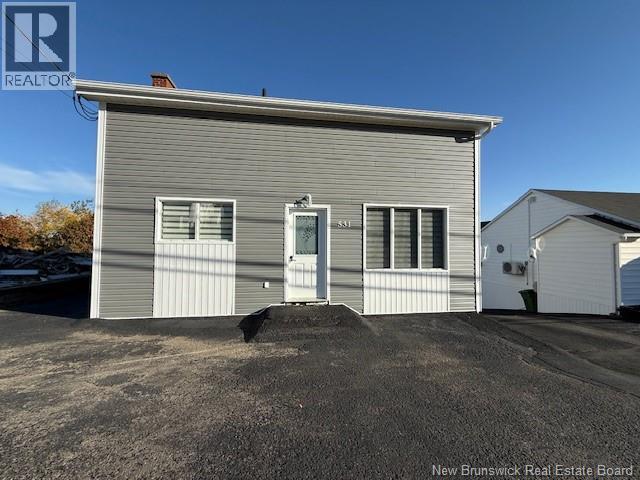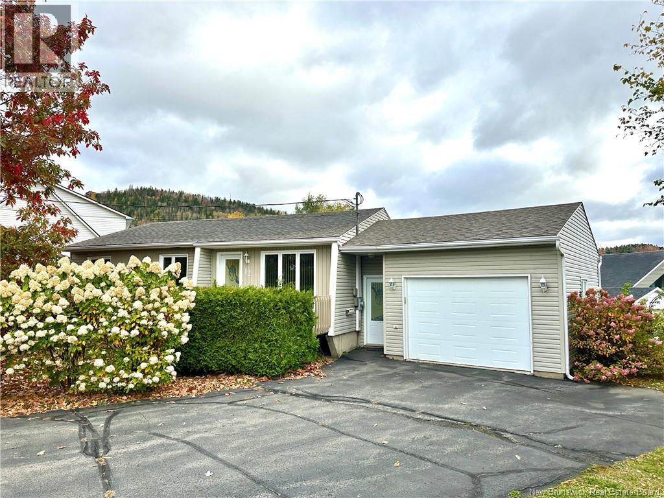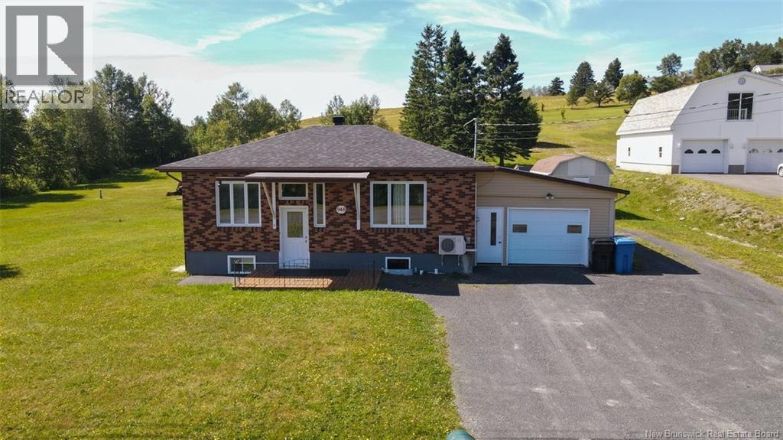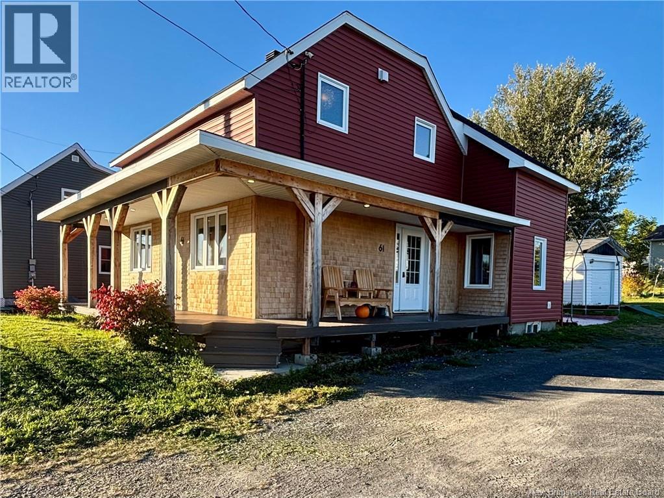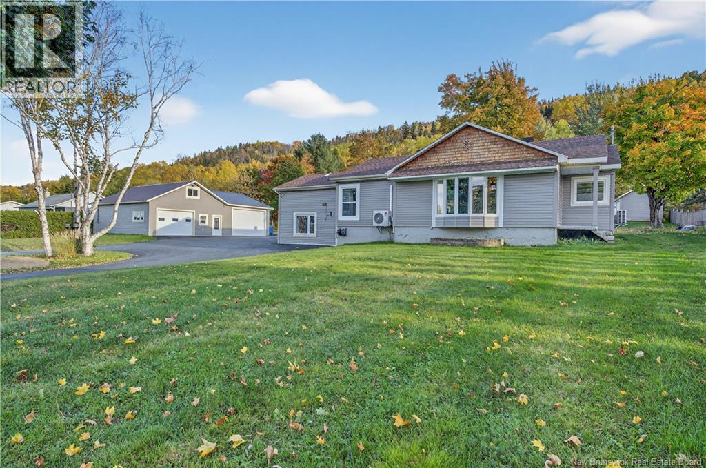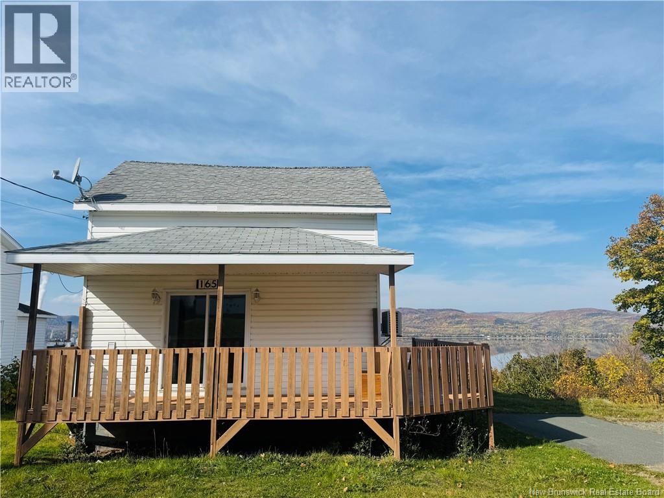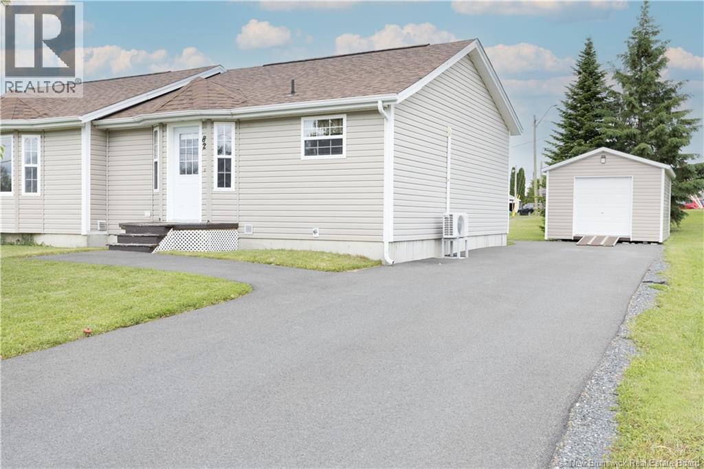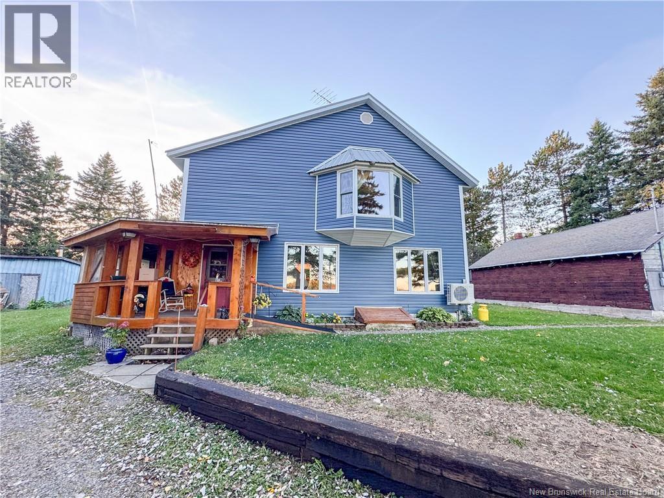- Houseful
- NB
- Saint-quentin
- E8A
- 7082 Route 17
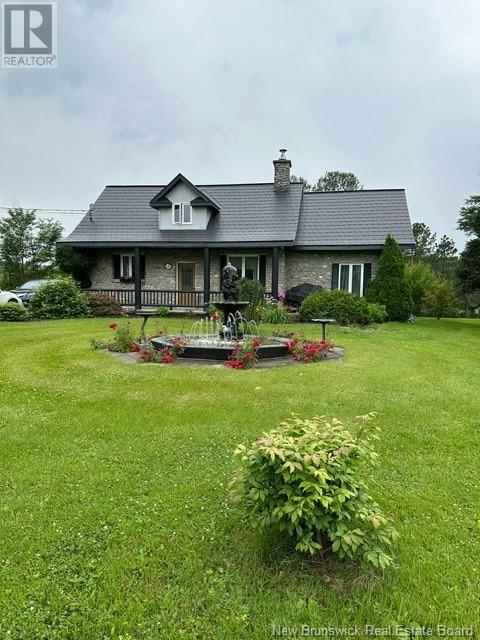
Highlights
This home is
91%
Time on Houseful
448 Days
Home features
Garage
Saint-quentin
0%
Description
- Home value ($/Sqft)$116/Sqft
- Time on Houseful448 days
- Property typeSingle family
- Lot size1.21 Acres
- Year built1978
- Mortgage payment
Welcome to 7082 Route 17. This home offer's the perfect opportunity for an in home business with a side entrance that leads to the basement. There is a sun room which is used 4 seasons as a living room, inside that sunroom is the entrance to the indoor pool. It is possible to use the indoor pool year long if desired. The roof was done in metal shingle style in 2017.The garage (shop) is currently set-up for a woodworking shop. A dust collector is installed. Possibility of buying the tools and equipment. The landscaping of this property offers many different little fruit trees, a pond in the back of the property can be used to stock fish. This is a very well kept home. A wood stove will also keep you warm in the winter months. (id:63267)
Home overview
Amenities / Utilities
- Cooling Heat pump
- Heat source Electric, propane, wood
- Heat type Heat pump
- Sewer/ septic Septic system
Interior
- # full baths 1
- # half baths 1
- # total bathrooms 2.0
- # of above grade bedrooms 4
- Flooring Ceramic, other, wood
Lot/ Land Details
- Lot dimensions 4877
Overview
- Lot size (acres) 1.2050902
- Building size 3615
- Listing # Nb103340
- Property sub type Single family residence
- Status Active
Rooms Information
metric
- Bathroom (# of pieces - 1-6) 1.524m X 1.524m
Level: 2nd - Bedroom 3.912m X 3.658m
Level: 2nd - Bedroom 8.23m X 2.743m
Level: 2nd - Bonus room 4.572m X 2.438m
Level: Basement - Utility 1.219m X 8.23m
Level: Basement - Bonus room 5.182m X 2.743m
Level: Basement - Family room 4.877m X 4.267m
Level: Basement - Kitchen 4.826m X 3.683m
Level: Main - Recreational room 10.414m X 6.706m
Level: Main - Laundry 2.134m X 2.134m
Level: Main - Dining room 3.353m X 4.572m
Level: Main - Living room 4.521m X 6.401m
Level: Main - Primary bedroom 6.096m X 3.048m
Level: Main - Bathroom (# of pieces - 1-6) 4.572m X 2.134m
Level: Main
SOA_HOUSEKEEPING_ATTRS
- Listing source url Https://www.realtor.ca/real-estate/27188375/7082-route-17-saint-quentin
- Listing type identifier Idx
The Home Overview listing data and Property Description above are provided by the Canadian Real Estate Association (CREA). All other information is provided by Houseful and its affiliates.

Lock your rate with RBC pre-approval
Mortgage rate is for illustrative purposes only. Please check RBC.com/mortgages for the current mortgage rates
$-1,120
/ Month25 Years fixed, 20% down payment, % interest
$
$
$
%
$
%

Schedule a viewing
No obligation or purchase necessary, cancel at any time
Nearby Homes
Real estate & homes for sale nearby


