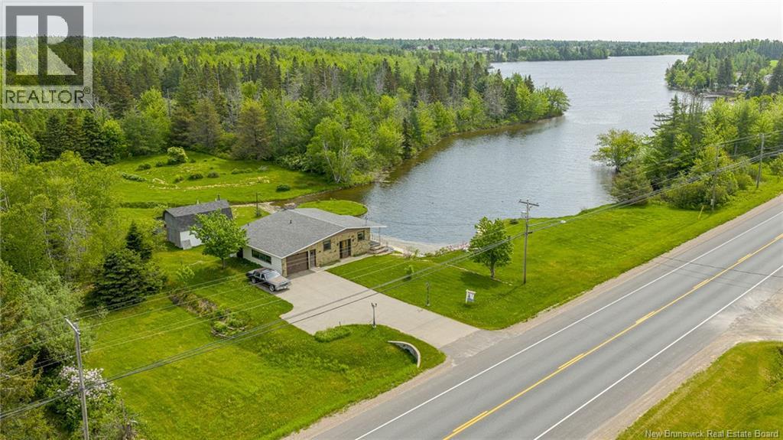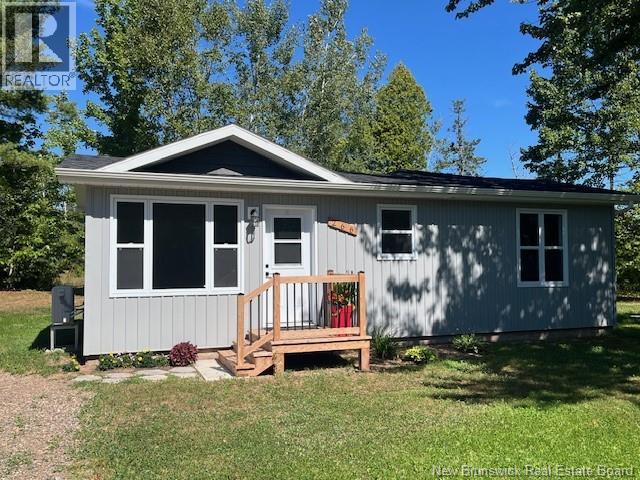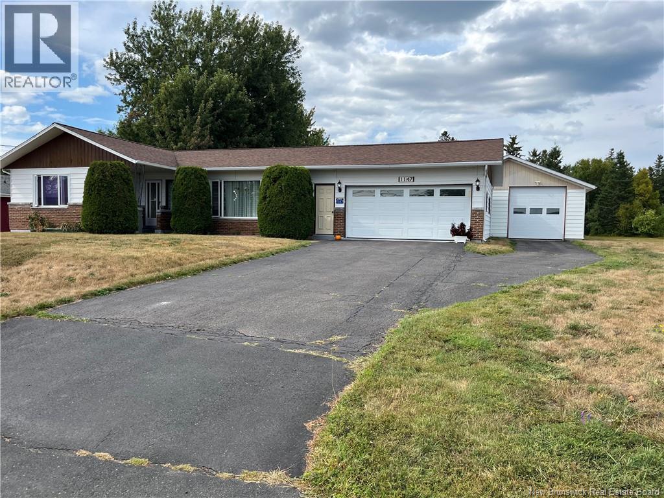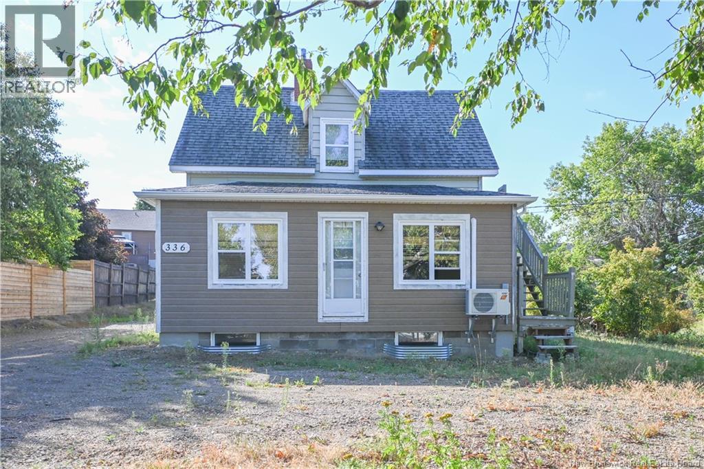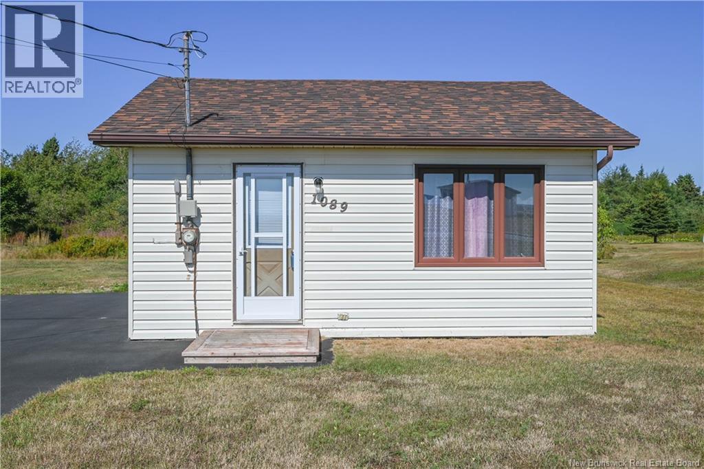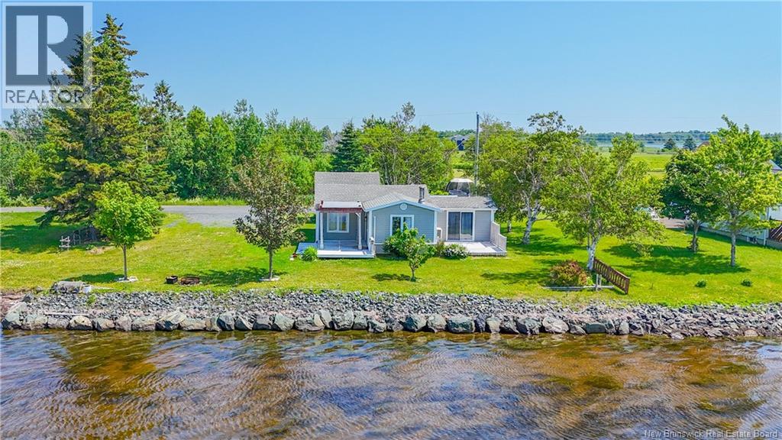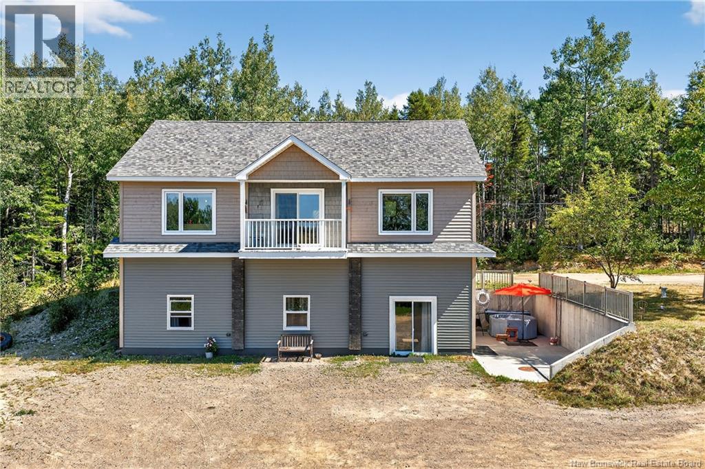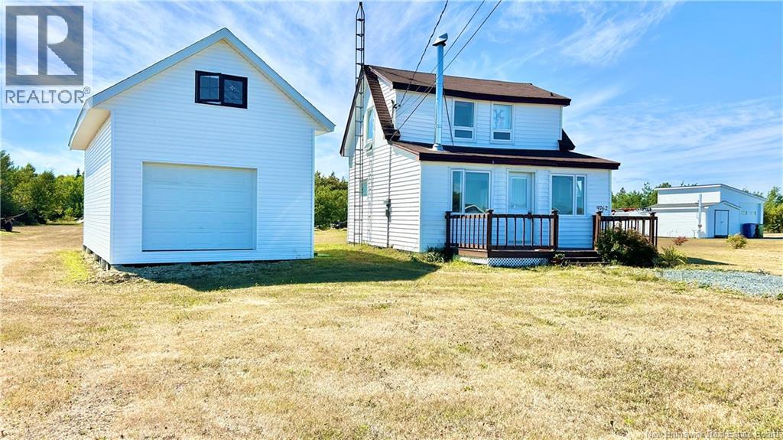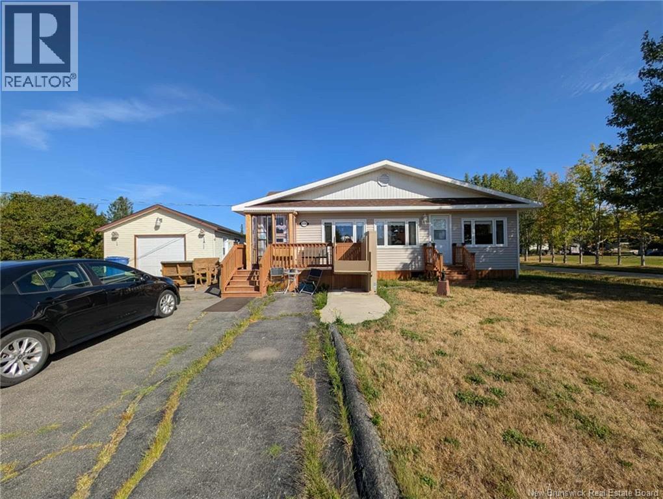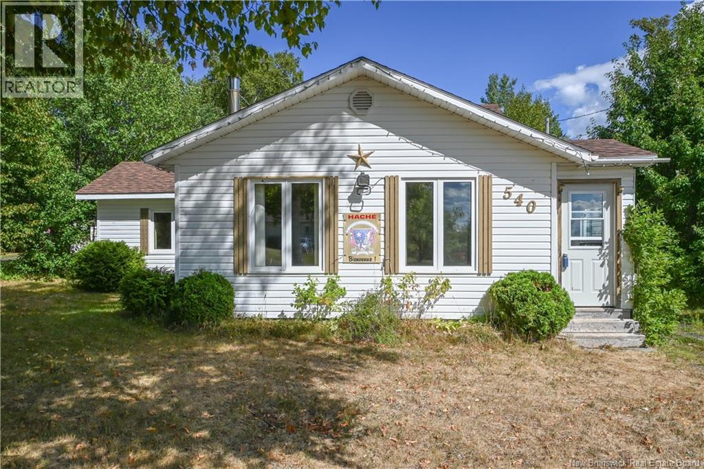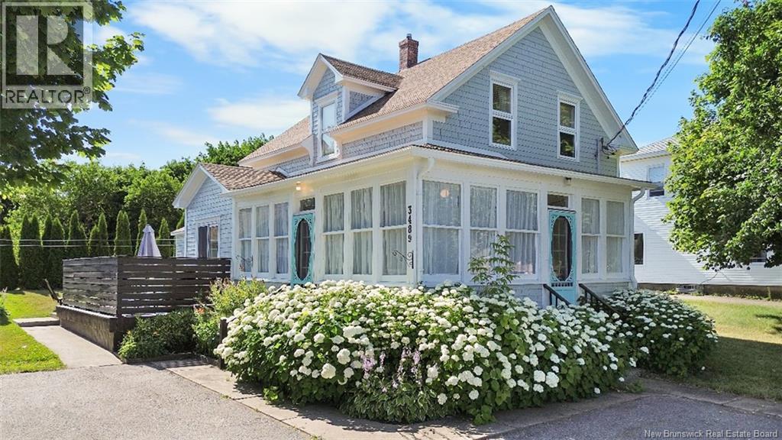- Houseful
- NB
- Saint-simon
- E8P
- 79 Savoie
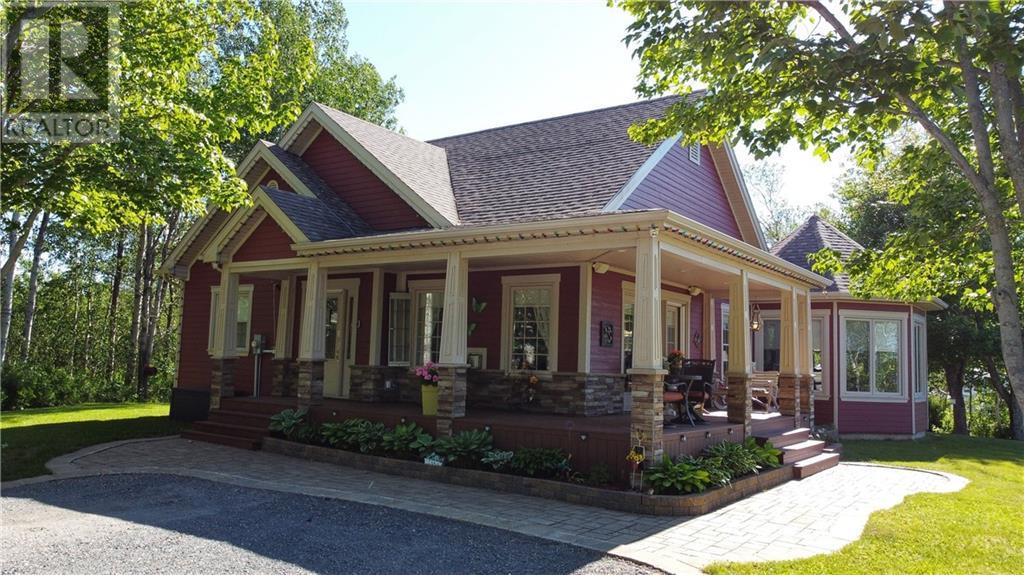
Highlights
Description
- Home value ($/Sqft)$434/Sqft
- Time on Houseful439 days
- Property typeSingle family
- StyleBungalow
- Lot size2.40 Acres
- Year built2013
- Mortgage payment
When Viewing This Property On Realtor.ca Please Click On The Multimedia or Virtual Tour Link For More Property Info. WATERFRONT. On a 2.4 acre lot with 250 feet of water frontage, this property offers luxury and tranquility. Built in 2013, this single-story home embodies modern comfort. Bathroom with heated floors, jet tub and separate shower. Master bedroom with walk-in closet. Open concept kitchen and living room create a warm atmosphere, kitchen island and propane fireplace. Gazebo style family room with heated floors. Land with mature trees, a covered veranda overlooking the water. A 20x36 building, currently used as a workshop, can become a home for family and friends. The property also has a detached garage and a shed. This turnkey home is ready for you to move in. Don't miss this rare opportunity in Saint-Simon. Contact REALTOR® for a visit! (id:63267)
Home overview
- Heat source Electric
- Heat type Baseboard heaters
- Sewer/ septic Septic system
- # total stories 1
- Has garage (y/n) Yes
- # full baths 1
- # total bathrooms 1.0
- # of above grade bedrooms 2
- Flooring Porcelain tile, hardwood
- Lot desc Landscaped
- Lot dimensions 2.4
- Lot size (acres) 2.4
- Building size 1265
- Listing # M160519
- Property sub type Single family residence
- Status Active
- Bathroom (# of pieces - 4) 3.632m X 2.489m
Level: Main - Living room 4.775m X 3.683m
Level: Main - Bedroom 4.851m X 3.708m
Level: Main - Bedroom 3.073m X 3.632m
Level: Main - Dining room 2.438m X 4.115m
Level: Main - Foyer 3.404m X 2.311m
Level: Main - Family room 4.318m X 3.988m
Level: Main - Kitchen 3.353m X 3.099m
Level: Main - Laundry 2.159m X 1.168m
Level: Main
- Listing source url Https://www.realtor.ca/real-estate/27089989/79-savoie-saint-simon
- Listing type identifier Idx

$-1,464
/ Month


