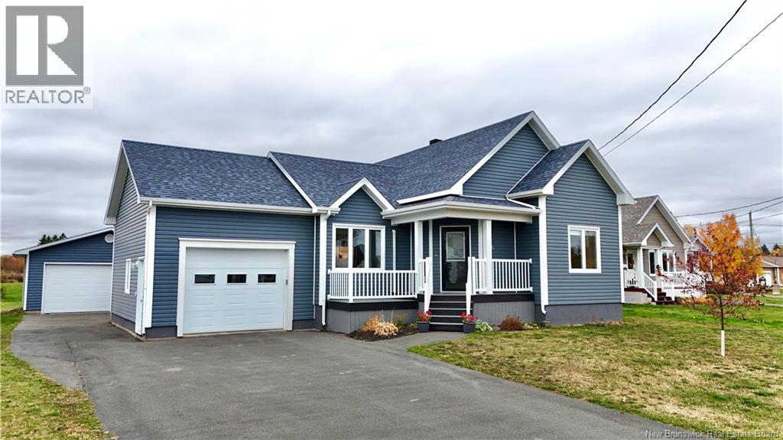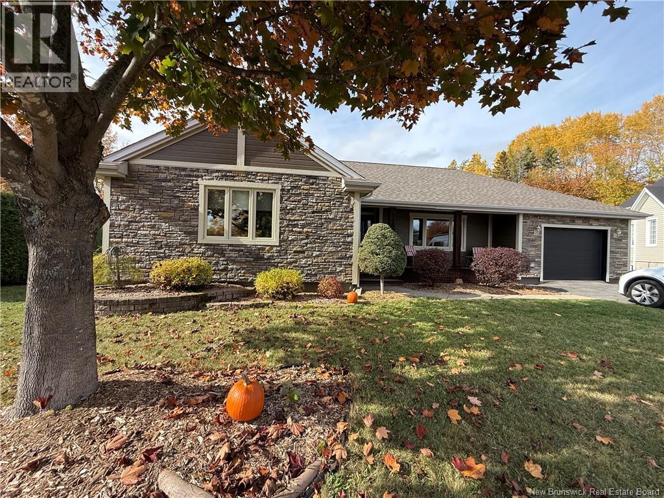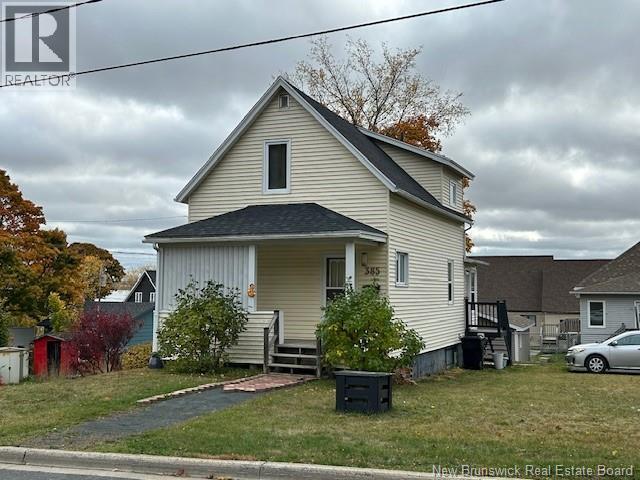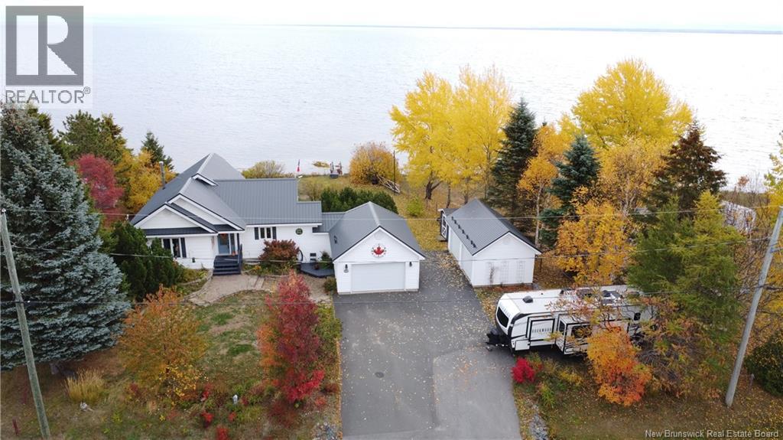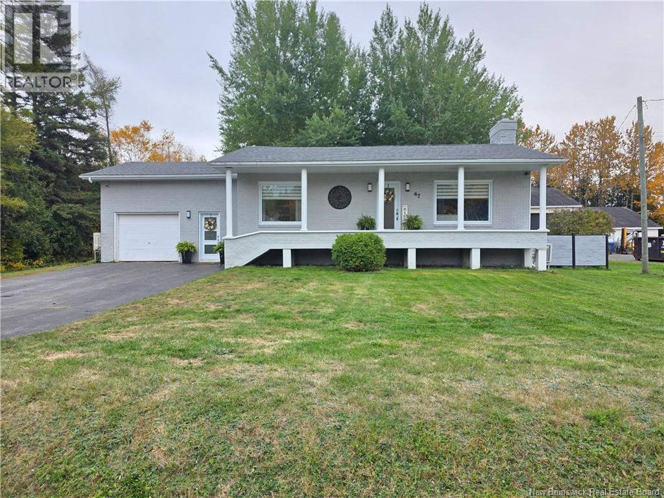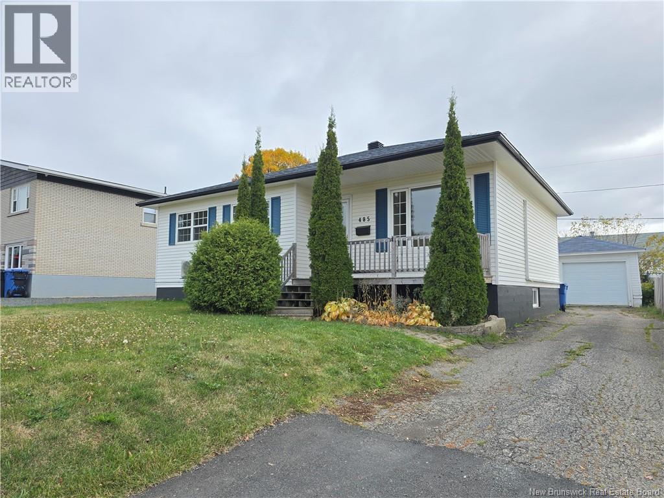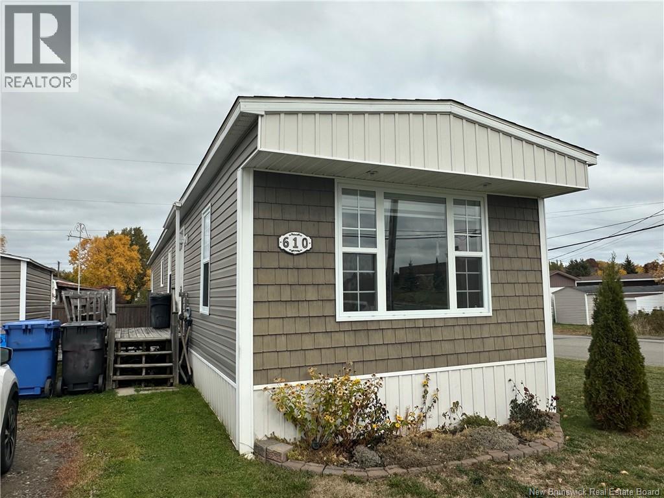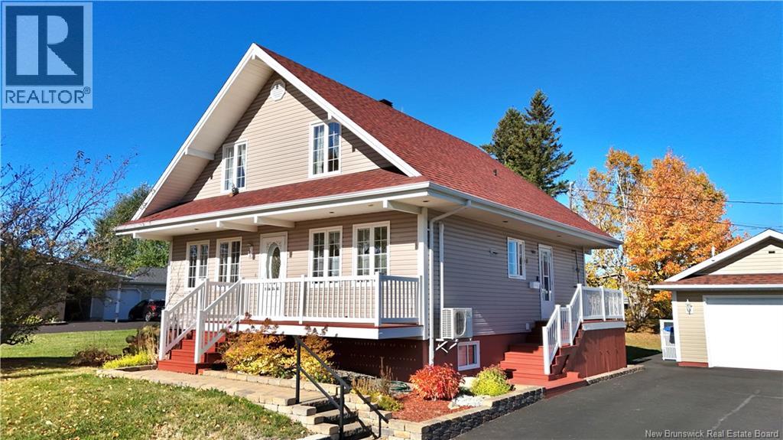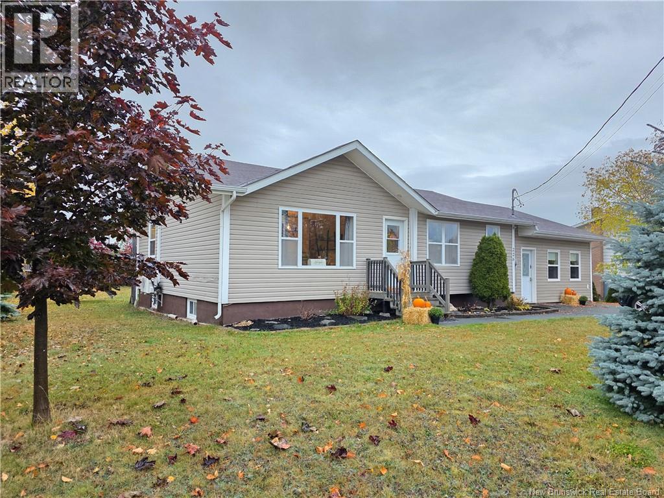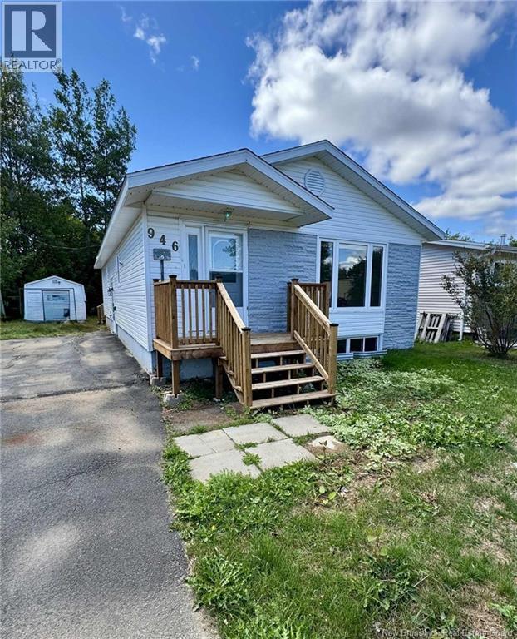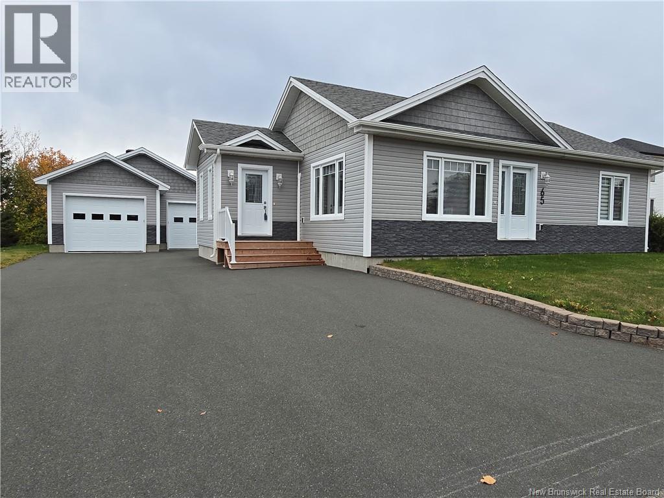- Houseful
- NB
- Sainte-louise
- E8K
- 2104 Chemin Cormier
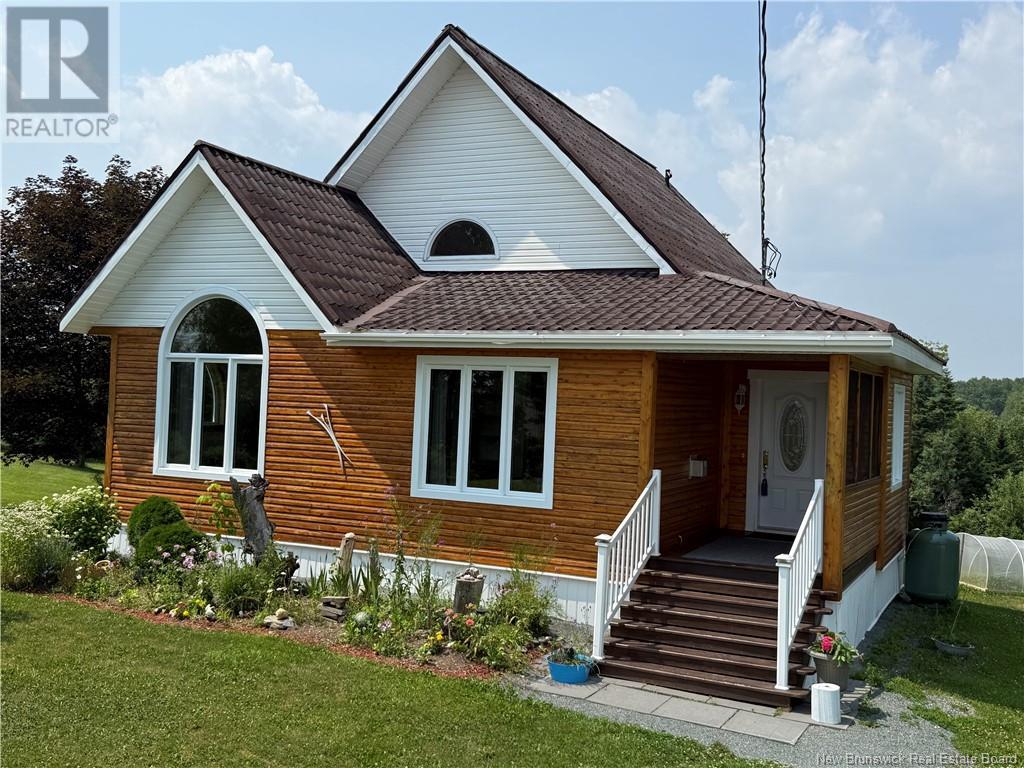
2104 Chemin Cormier
2104 Chemin Cormier
Highlights
Description
- Home value ($/Sqft)$177/Sqft
- Time on Houseful99 days
- Property typeSingle family
- Lot size5 Acres
- Year built1990
- Mortgage payment
Nature Lovers Dream-If youre seeking a true nature retreat, this gem is for you! Nestled on 5 beautiful acres, this property is surrounded by privacy, tranquility, sunshine, and lush greenery. Enjoy a thriving organic garden and a variety of mature fruit trees, offering fresh produce right in your backyard. detached greenhouse and two separate gardens. Direct access to ATV trails and snowmobile trails makes adventure part of daily life, while the open-concept kitchen and living area provide the perfect space to relax and unwind.Step out onto the attached screened-in porch overlooking the property perfect for morning yoga, enjoying the fresh air, or snuggling up with a good book. A detached garage doubles as a man cave or workshop, ideal for hobbies and projects. This home is built with energy efficiency in mind, featuring triple-glazed windows for maximum comfort year-round. (id:63267)
Home overview
- Cooling Air exchanger
- Heat source Propane
- Heat type Baseboard heaters
- Has garage (y/n) Yes
- # full baths 2
- # total bathrooms 2.0
- # of above grade bedrooms 3
- Flooring Hardwood
- Lot desc Landscaped
- Lot dimensions 5
- Lot size (acres) 5.0
- Building size 1951
- Listing # Nb122948
- Property sub type Single family residence
- Status Active
- Primary bedroom 5.69m X 3.988m
Level: 2nd - Workshop 7.29m X 2.134m
Level: Basement - Laundry 3.734m X 2.565m
Level: Basement - Bedroom 4.394m X 3.556m
Level: Basement - Bedroom 3.556m X 3.124m
Level: Basement - Kitchen / dining room 7.442m X 3.658m
Level: Main - Hobby room 3.073m X 3.734m
Level: Main - Mudroom 4.75m X 1.676m
Level: Main - Office 3.912m X 2.616m
Level: Main - Foyer 2.362m X 2.057m
Level: Main - Bathroom (# of pieces - 3) 3.023m X 2.565m
Level: Main - Living room 7.874m X 2.972m
Level: Main
- Listing source url Https://www.realtor.ca/real-estate/28605638/2104-chemin-cormier-sainte-louise
- Listing type identifier Idx

$-920
/ Month

