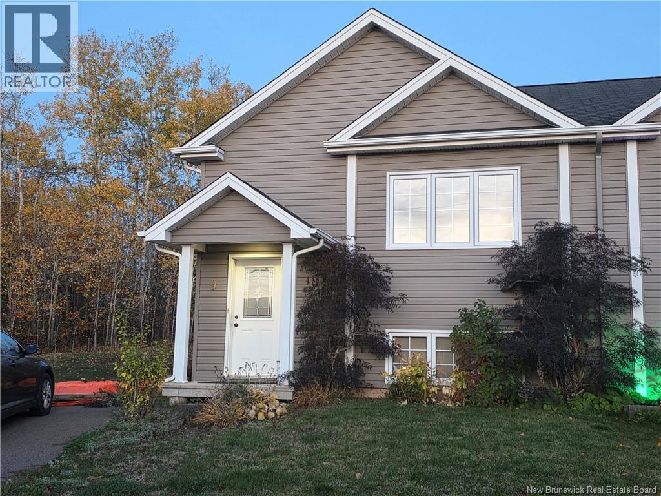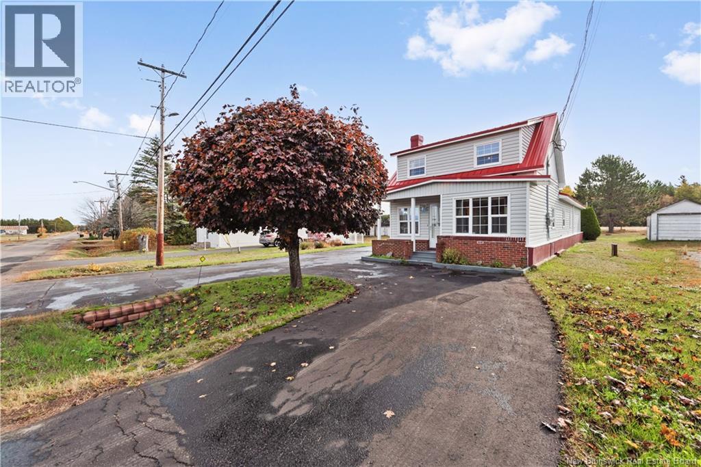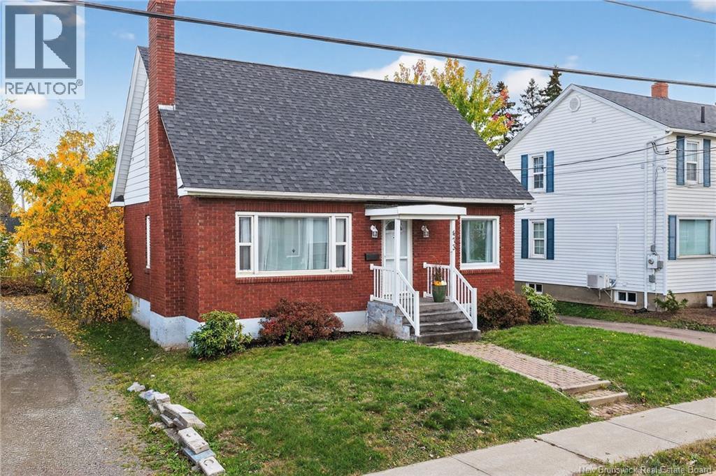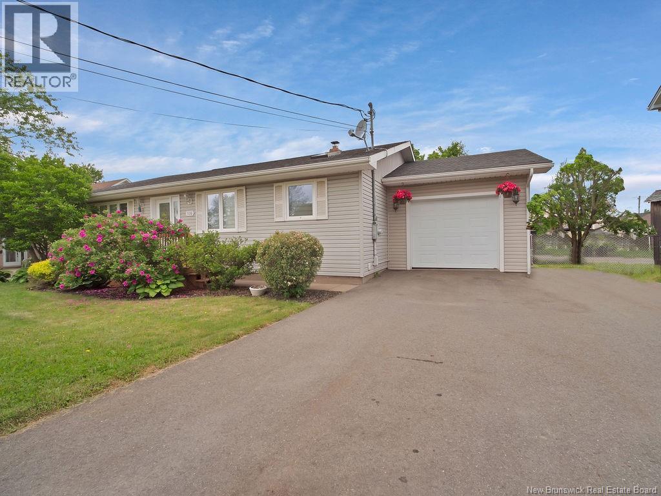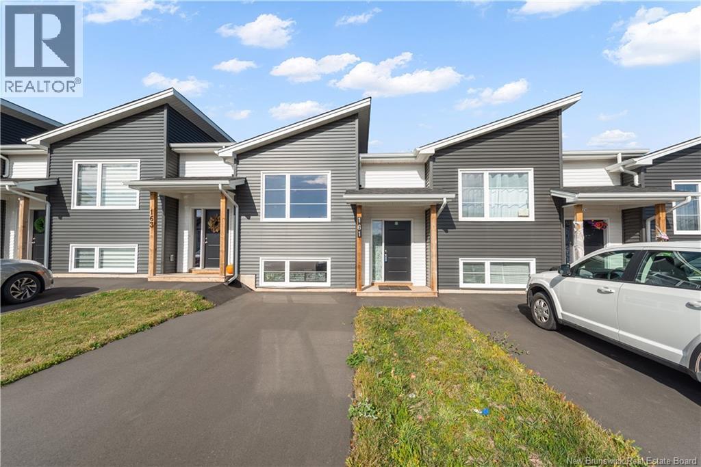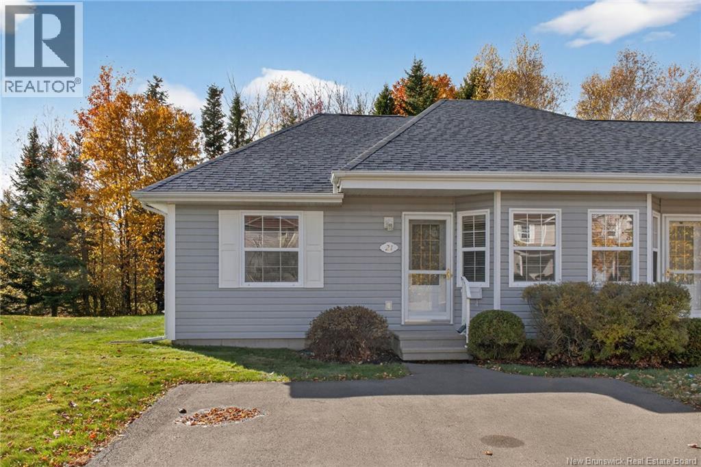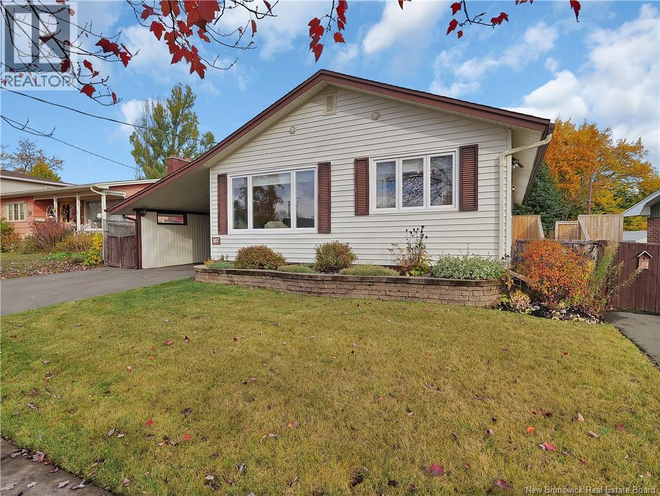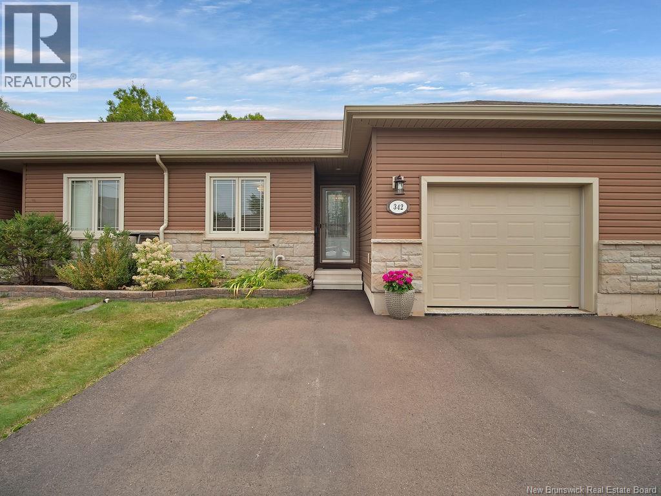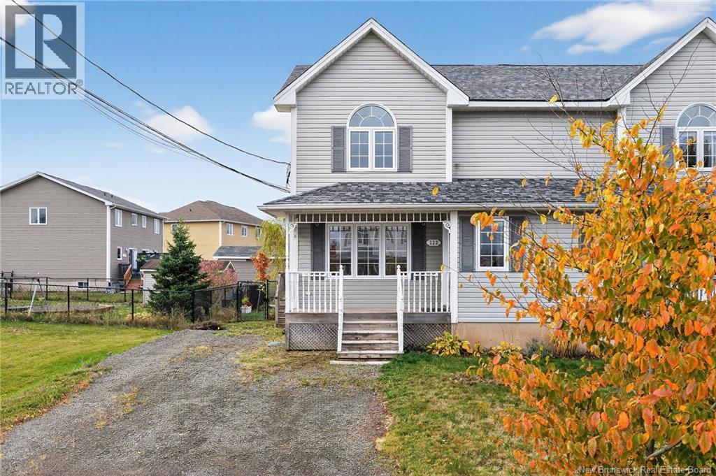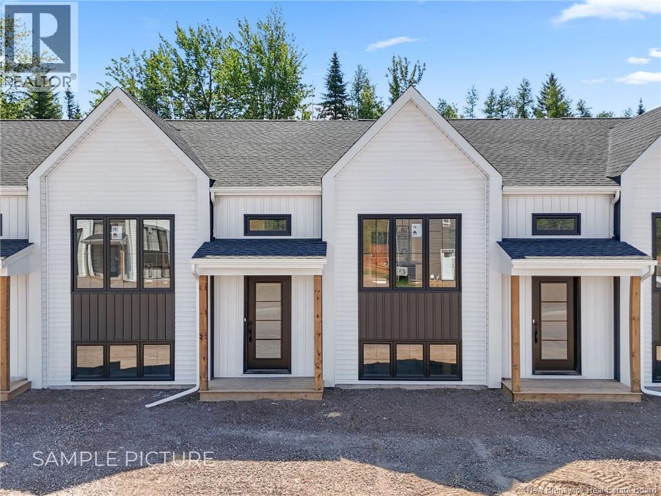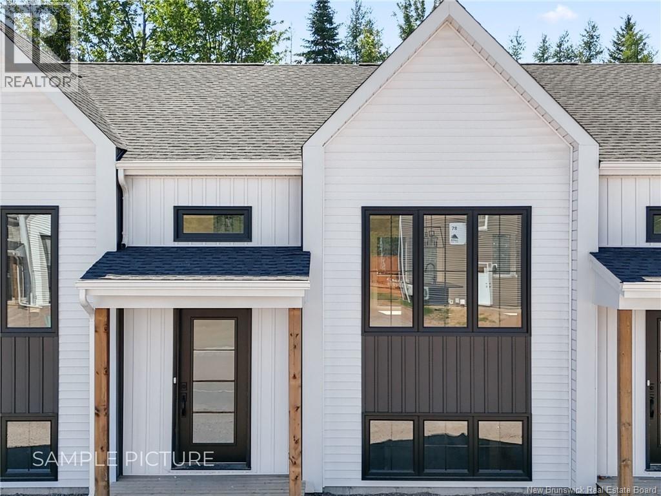- Houseful
- NB
- Sainte-marie-de-kent
- E4S
- 291 Haut Stantoine
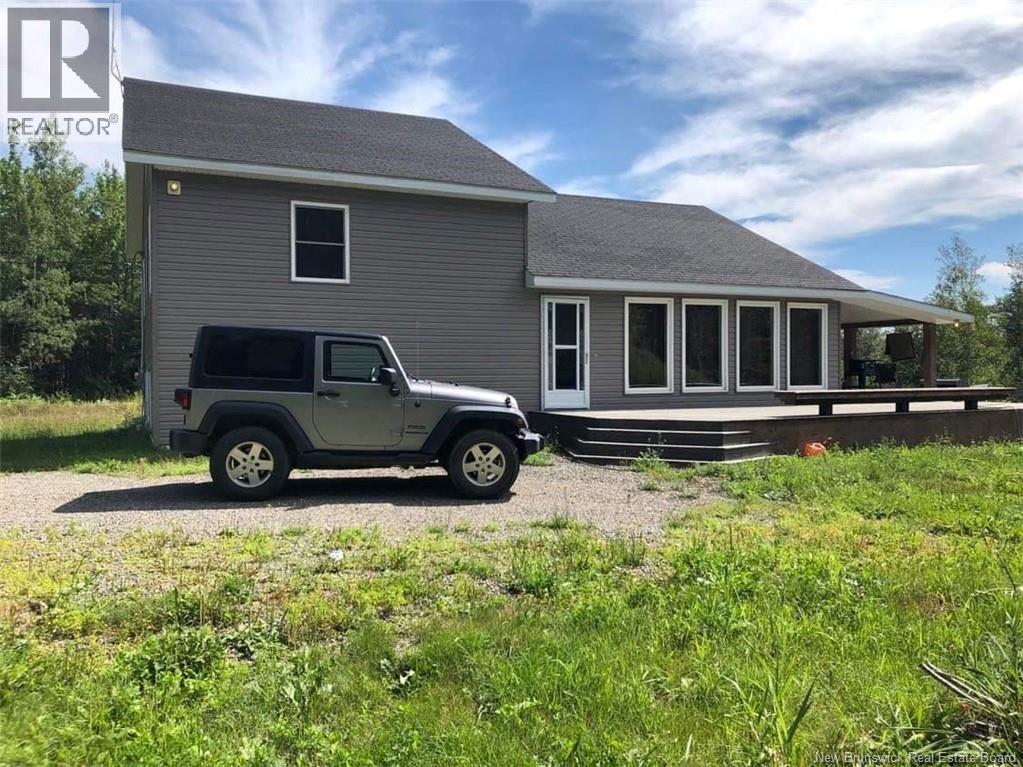
291 Haut Stantoine
291 Haut Stantoine
Highlights
Description
- Home value ($/Sqft)$108/Sqft
- Time on Houseful45 days
- Property typeSingle family
- Lot size4 Acres
- Year built2007
- Mortgage payment
Private & Secluded 4-Acre Property with Income Potential Escape to your own private retreat with this spacious home set on 4 quiet, secluded acres. Being sold as-is, where-is, this property offers incredible potential for the right buyer ready to add their personal touch and vision. The main floor features a large kitchen with an open-concept layout, seamlessly flowing into the living and dining areasperfect for family gatherings and entertaining. Upstairs, you'll find three generously sized bedrooms, each with its own walk-in closet, and a spacious 4-piece bathroom. The separate entrance to the basement opens up opportunities for a mortgage helper or in-law suite, making this a flexible and functional space for extended family or rental income. With some TLC, this property could truly shine. A rare opportunity for those looking for space, privacy, and potentialall in one. (id:63267)
Home overview
- Cooling Heat pump
- Heat source Electric
- Heat type Heat pump
- Sewer/ septic Septic field
- # total stories 2
- # full baths 1
- # total bathrooms 1.0
- # of above grade bedrooms 3
- Flooring Laminate, tile
- Lot dimensions 4
- Lot size (acres) 4.0
- Building size 2920
- Listing # Nb126194
- Property sub type Single family residence
- Status Active
- Utility 2.743m X 4.572m
Level: Basement - Bedroom 3.048m X 4.877m
Level: Basement - Living room 3.962m X 5.791m
Level: Basement - Bedroom 3.048m X 4.877m
Level: Main - Dining room 3.048m X 3.962m
Level: Main - Bathroom (# of pieces - 4) 3.658m X 4.267m
Level: Main - Other 1.219m X 1.829m
Level: Main - Bedroom 3.048m X 4.877m
Level: Main - Bedroom 3.048m X 4.877m
Level: Main - Kitchen 3.658m X 4.267m
Level: Main - Primary bedroom 4.267m X 6.096m
Level: Main - Living room 6.096m X 7.315m
Level: Main
- Listing source url Https://www.realtor.ca/real-estate/28827768/291-haut-st-antoine-sainte-marie-de-kent
- Listing type identifier Idx

$-840
/ Month

