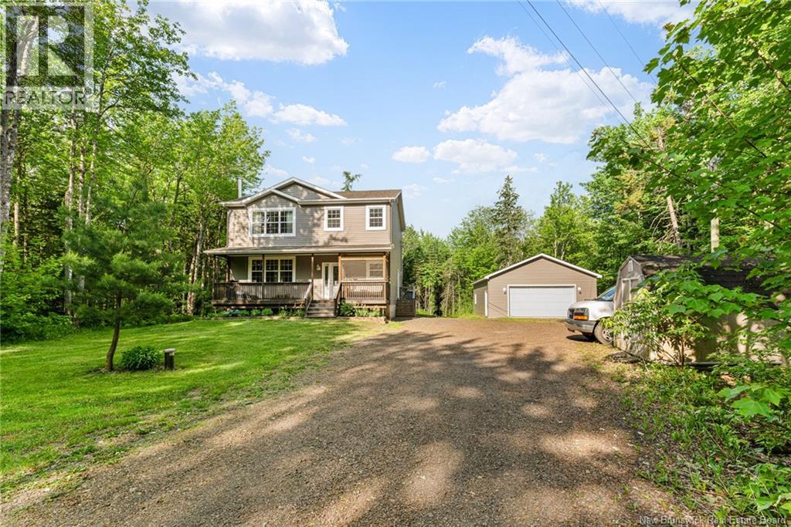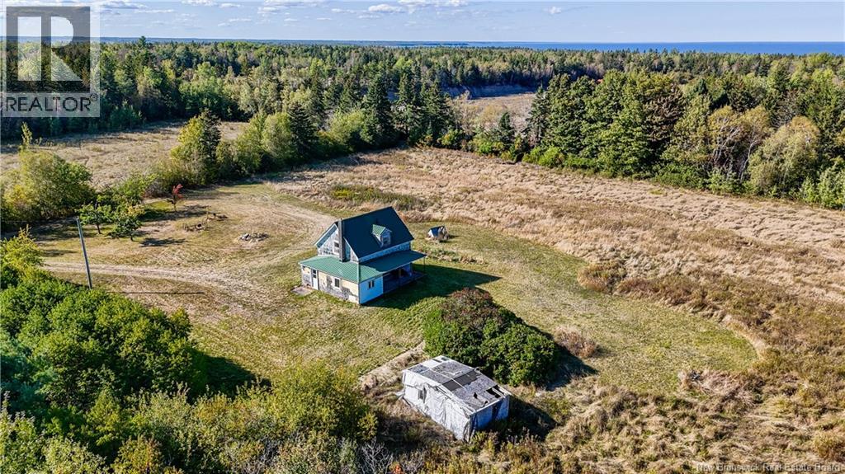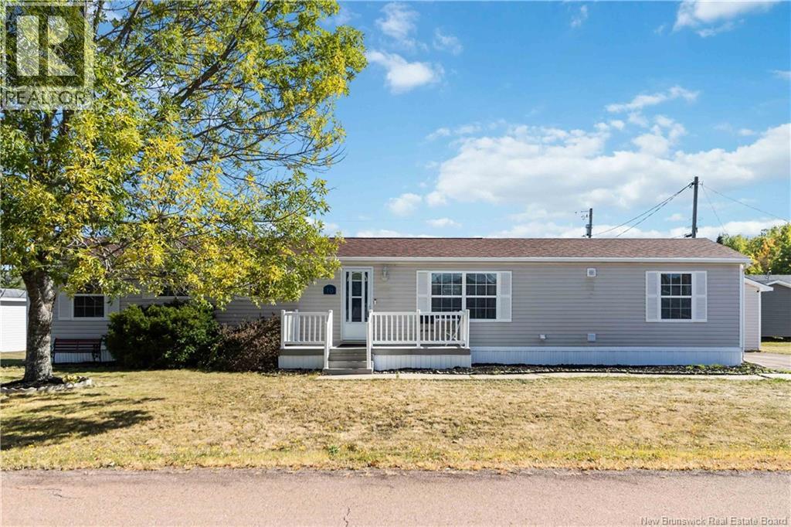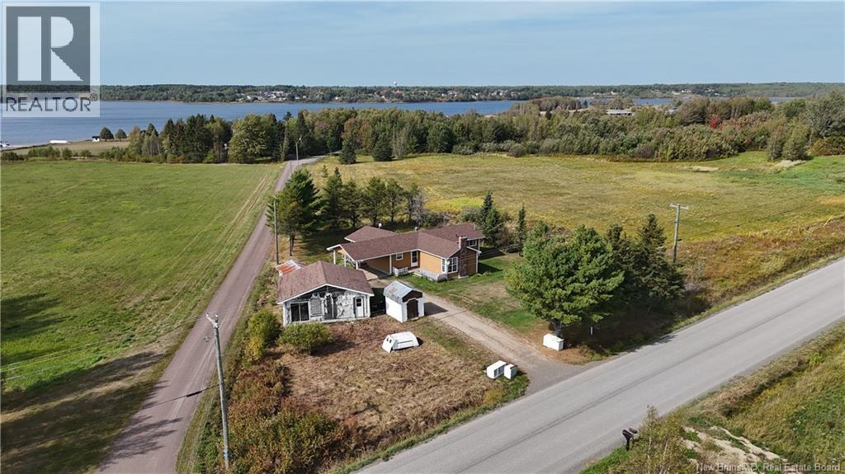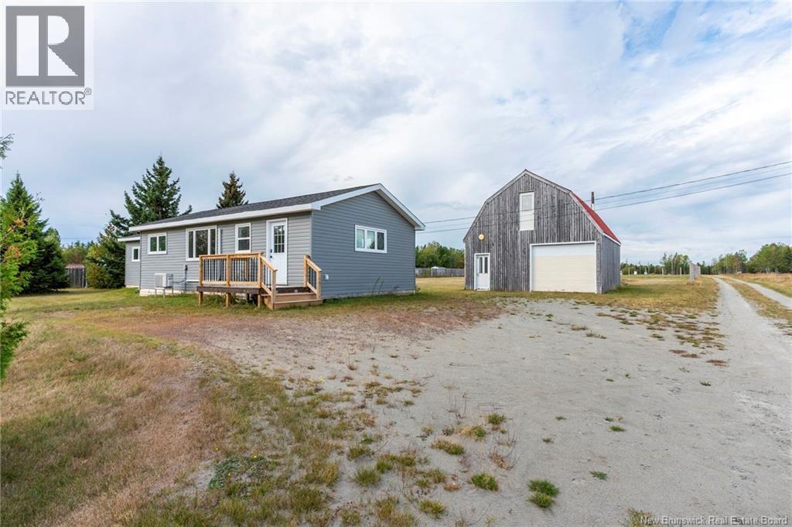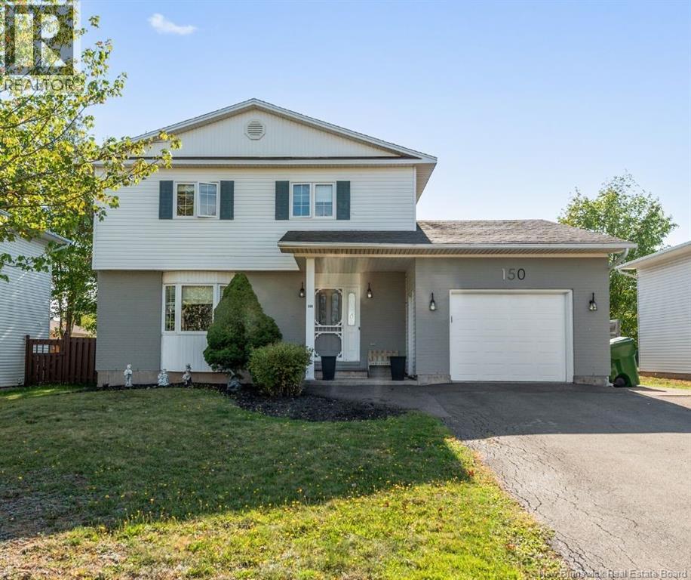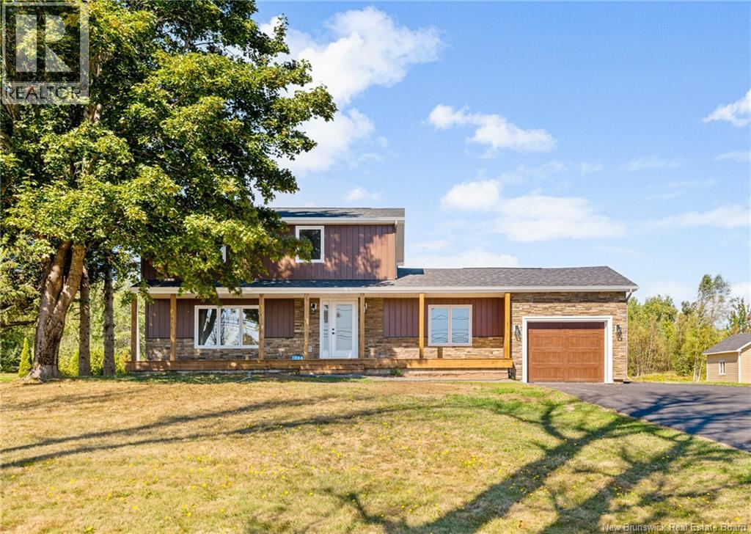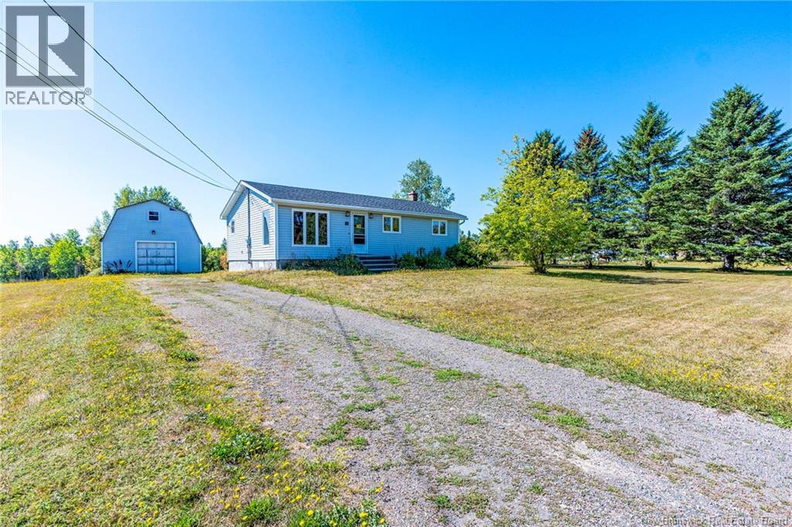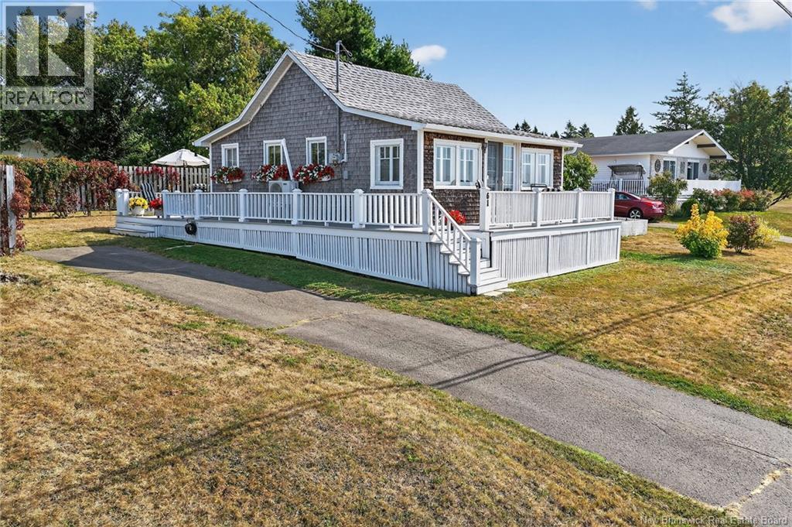- Houseful
- NB
- Sainte-marie-de-kent
- E4S
- 495 Unit 5380
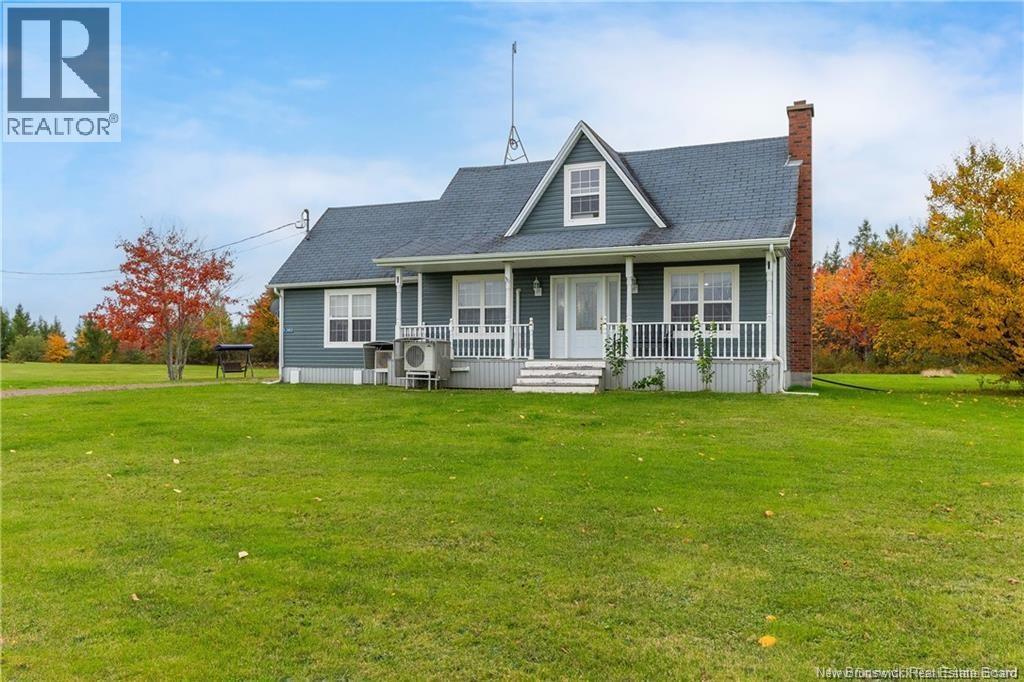
495 Unit 5380
495 Unit 5380
Highlights
Description
- Home value ($/Sqft)$141/Sqft
- Time on Housefulnew 6 hours
- Property typeSingle family
- Style2 level
- Mortgage payment
WELCOME HOME! Discover the charm of country living in this inviting 3 bedroom, 1 bath home sitting on 2 acres with an additional PID. Set on a spacious lot surrounded by greenery, this property offers a peaceful retreat from the hustle and bustle of city life. Plenty of natural light, perfect for relaxation. With a welcoming open concept, this home is ideal for family gatherings or quiet evenings. The sunroom is the perfect place for a morning coffee, meditation or extra space to create an office. This home offers a great yard with room for gardening, outdoor activities and entertaining. Enjoy an evening by the fire. The property features a 28 x 30 garage, perfect place for storage and a workshop. Conveniently located near local attractions, hiking trails and charming small towns. This home is a perfect blend of comfort and tranquility. Dont miss your chance to own a piece of country paradise! (id:63267)
Home overview
- Cooling Heat pump
- Heat source Electric
- Heat type Baseboard heaters, heat pump
- Sewer/ septic Septic system
- Has garage (y/n) Yes
- # full baths 1
- # total bathrooms 1.0
- # of above grade bedrooms 3
- Flooring Vinyl
- Lot dimensions 6902
- Lot size (acres) 0.16217105
- Building size 2601
- Listing # Nb127209
- Property sub type Single family residence
- Status Active
- Bedroom 4.877m X 2.438m
Level: 2nd - Bedroom 4.877m X 3.048m
Level: 2nd - Other 7.925m X 4.877m
Level: Basement - Bathroom (# of pieces - 4) 3.048m X 2.438m
Level: Main - Kitchen / dining room 8.534m X 3.658m
Level: Main - Solarium 4.572m X 3.353m
Level: Main - Bedroom 5.182m X 3.962m
Level: Main - Living room 4.877m X 4.877m
Level: Main
- Listing source url Https://www.realtor.ca/real-estate/28902240/5380-495-sainte-marie-de-kent
- Listing type identifier Idx

$-980
/ Month

