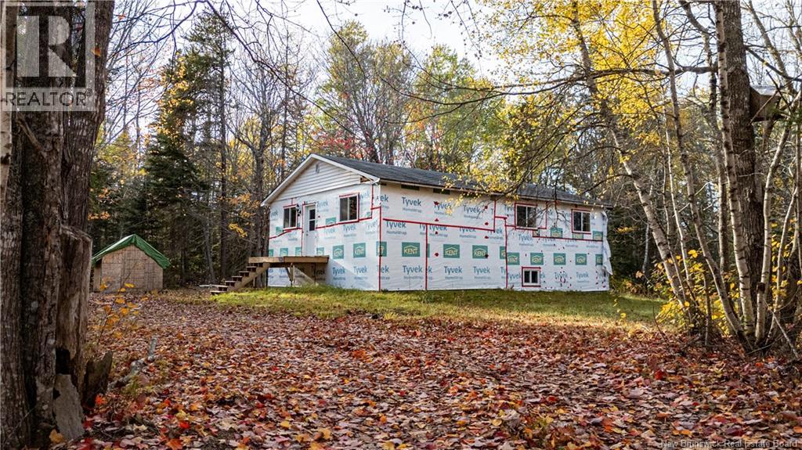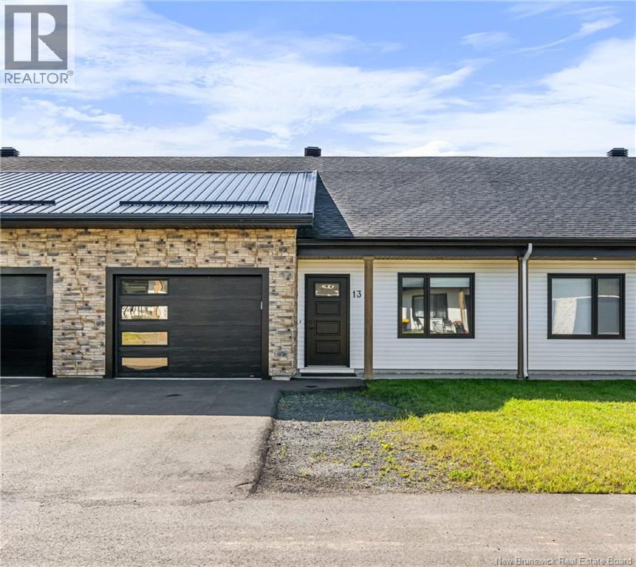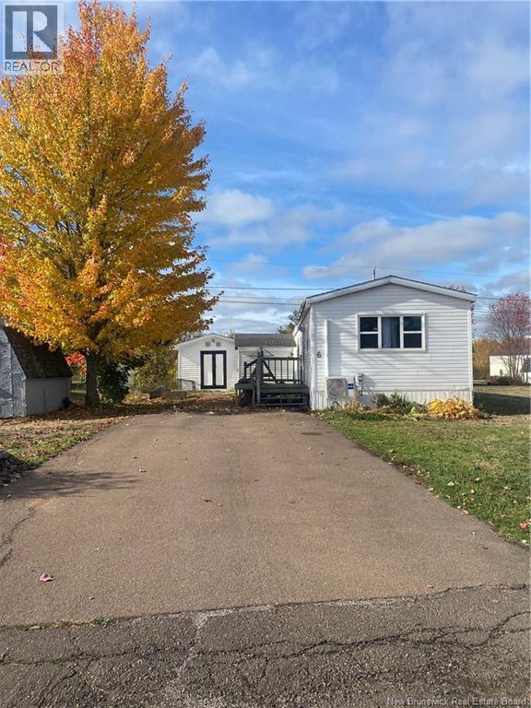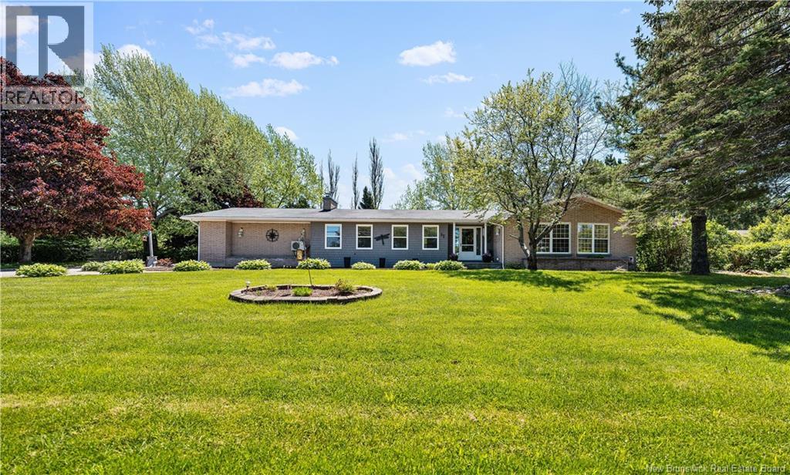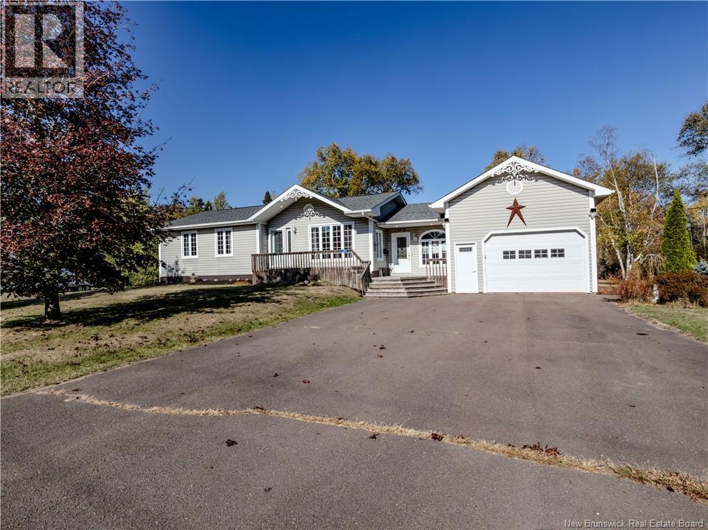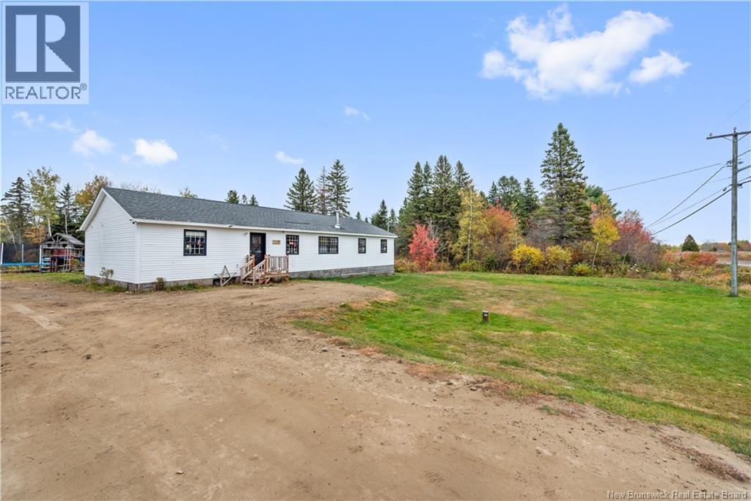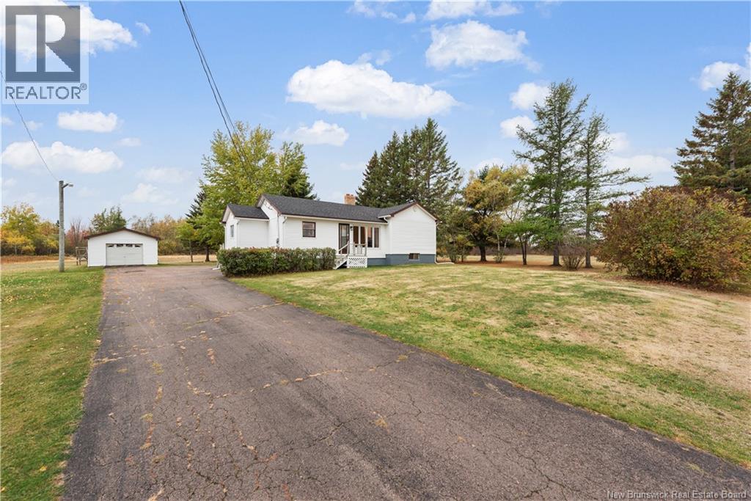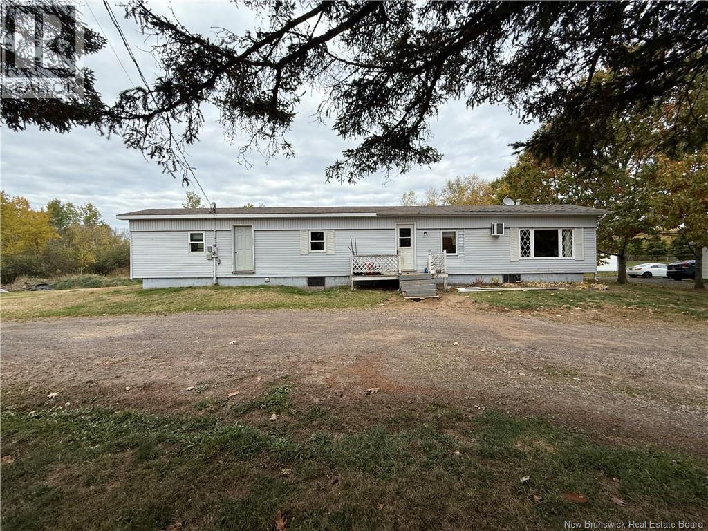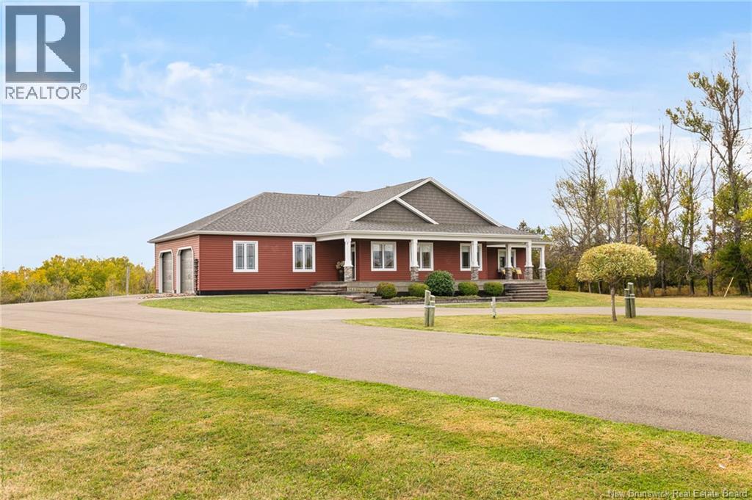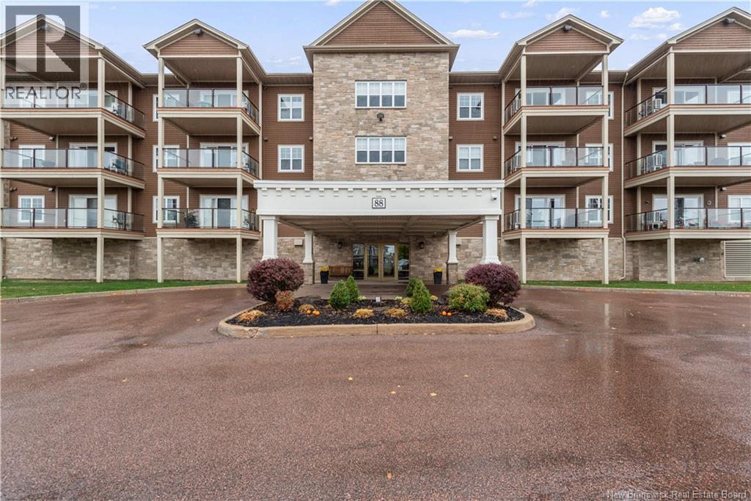- Houseful
- NB
- Sainte-marie-de-kent
- E4S
- 5106 Route 495
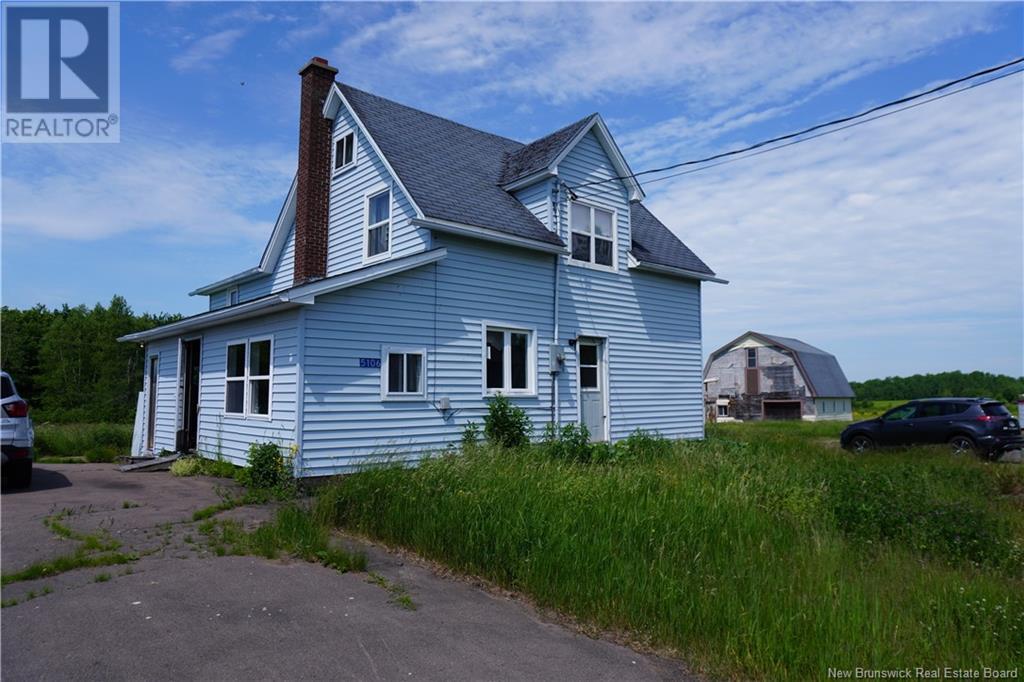
Highlights
Description
- Home value ($/Sqft)$181/Sqft
- Time on Houseful99 days
- Property typeSingle family
- Style2 level
- Lot size24.98 Acres
- Mortgage payment
Embrace the Charm of Country Living on Over 10 Hectares! Discover the perfect blend of comfort and space in this inviting country home, featuring 5 spacious bedrooms and 2 bathrooms. The large kitchen is perfect for entertaining, with lots storage. The main floor also offers a formal dining room, a combined bathroom and laundry room, a cozy living room, and a bedroom. Upstairs, you will find four more bedrooms and a second bathroom. Additional storage is available in the attic, while the basement features a wood furnace. Nestled in a serene setting just 40 minutes from Moncton, this property provides ample room for a growing family. With extensive road frontage, the land offers the potential for subdivision, creating an exciting investment opportunity. Call your REALTOR® today to book a showing. (id:63267)
Home overview
- Heat source Electric, wood
- Heat type Baseboard heaters
- Sewer/ septic Septic system
- Has garage (y/n) Yes
- # full baths 2
- # total bathrooms 2.0
- # of above grade bedrooms 5
- Flooring Laminate, vinyl
- Lot dimensions 10.11
- Lot size (acres) 24.981809151649475
- Building size 1632
- Listing # Nb122799
- Property sub type Single family residence
- Status Active
- Bathroom (# of pieces - 3) 1.651m X 2.235m
Level: 2nd - Bedroom 5.055m X 3.658m
Level: 2nd - Bedroom 3.912m X 3.302m
Level: 2nd - Bedroom 4.978m X 3.175m
Level: 2nd - Bedroom 2.388m X 4.14m
Level: 2nd - Dining room 3.531m X 3.048m
Level: Main - Bathroom (# of pieces - 3) 3.048m X 1.956m
Level: Main - Kitchen 6.401m X 4.216m
Level: Main - Bedroom 3.962m X 3.048m
Level: Main - Living room 3.962m X 3.962m
Level: Main
- Listing source url Https://www.realtor.ca/real-estate/28599677/5106-route-495-sainte-marie-de-kent
- Listing type identifier Idx

$-787
/ Month

