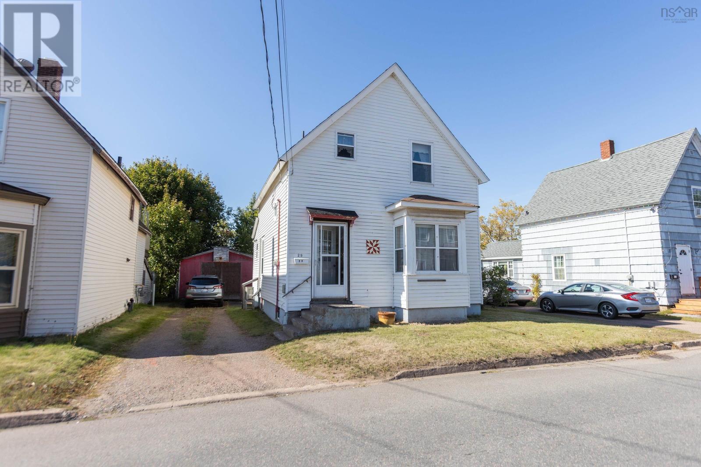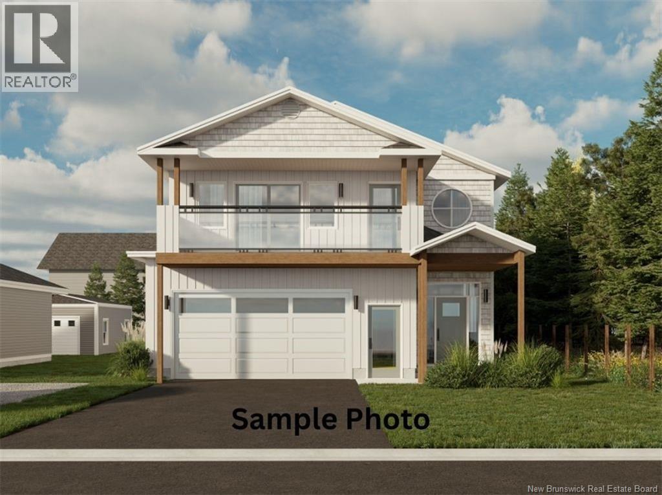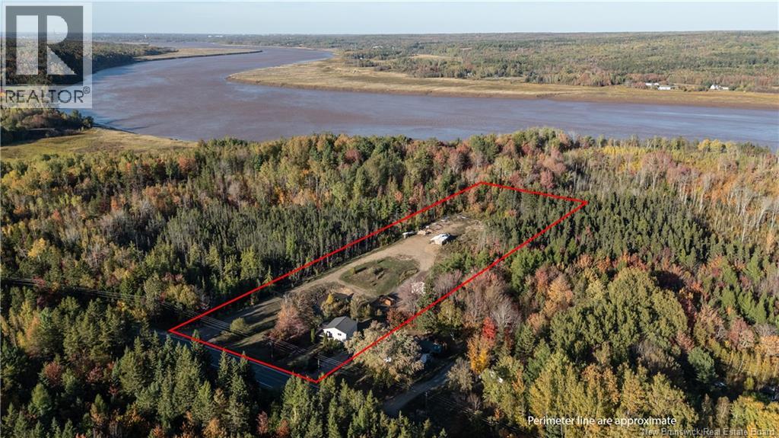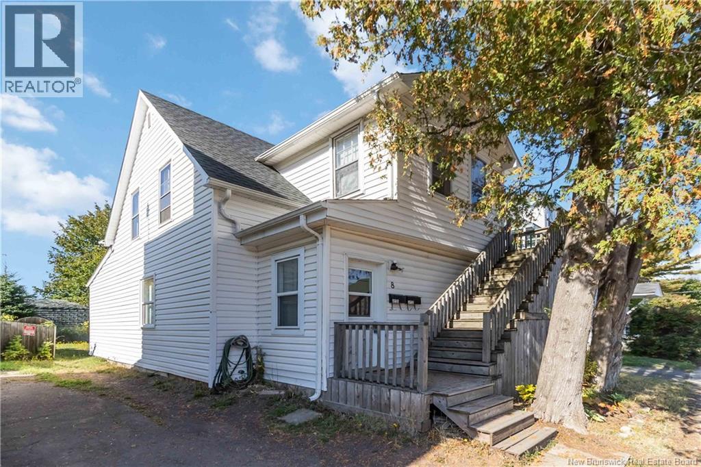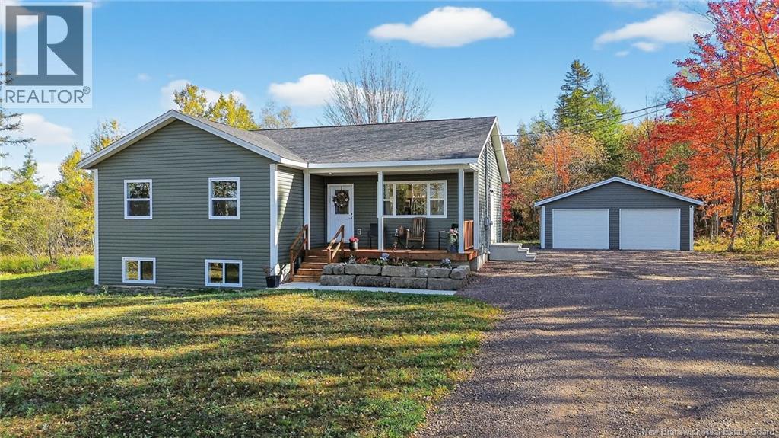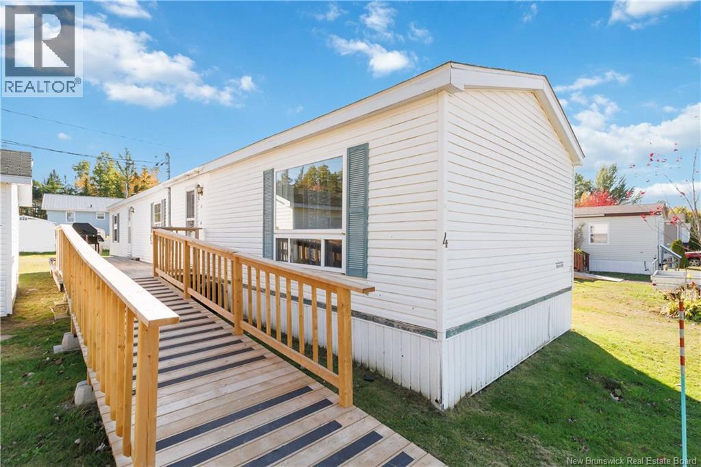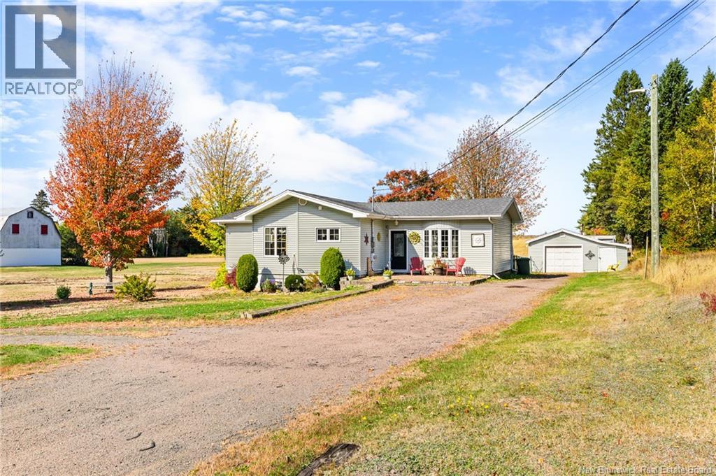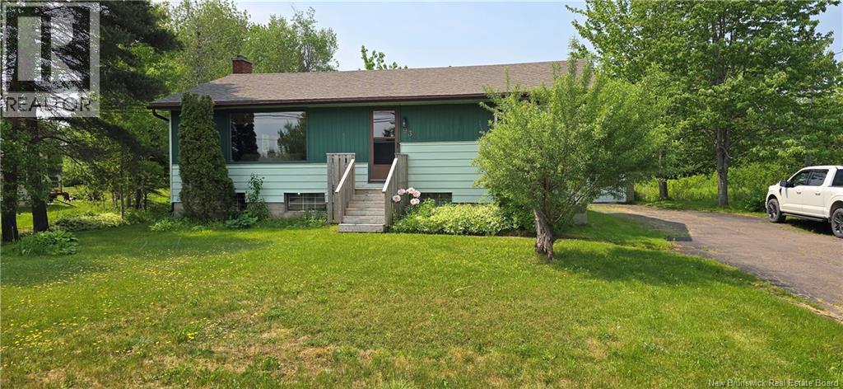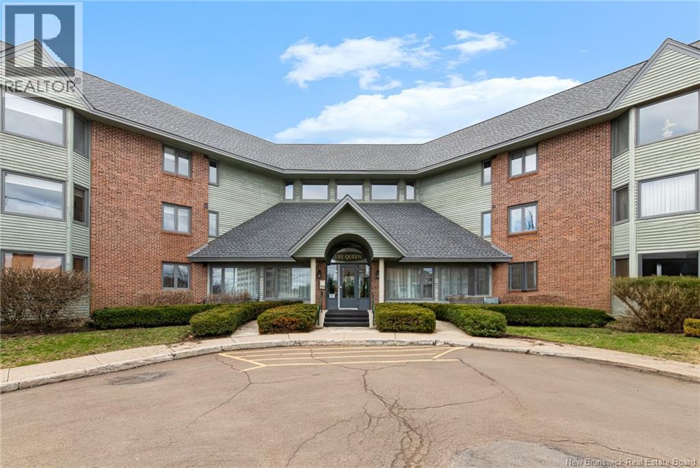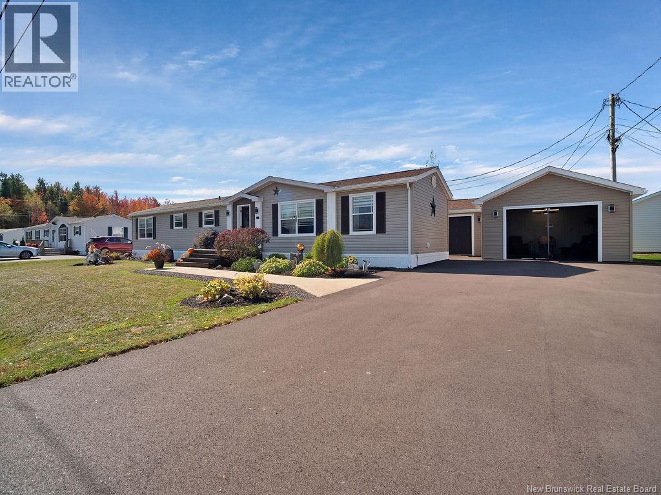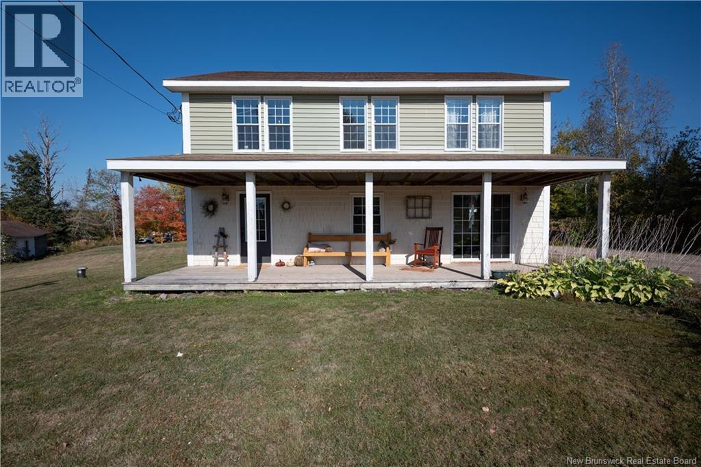
Highlights
Description
- Home value ($/Sqft)$213/Sqft
- Time on Housefulnew 5 hours
- Property typeSingle family
- Style2 level
- Lot size1.70 Acres
- Mortgage payment
Looking for a rural modern updated house with farmhouse vibes?! This might be the one for you! Located at 4516 Route 910 in Salem just minutes from the village of Hillsborough. Featuring 4 bedrooms,1.5 bathrooms, kitchen, living room, den, laundry, pantry, dining room and storage space. Main bathroom has a large soaker tub and the primary bedroom has patio doors leading to balcony and a walk in closet. There are also patio doors leading off the living room leading to the covered porch, perfect spot to enjoy your morning coffee while listening to the birds. This property has tons of windows allowing for natural sunlight. Home has been recently fully renovated featuring exposed beams, farmhouse kitchen sink, softwood floors, rustic pipe shelving, butcher block & quartz counter tops, updated light fixtures & a full custom kitchen. Home has vaulted ceilings, open concept dining room and living room makes great for entertaining. Outside is a insulated detached garage with its own electrical panel ( currently being used as a workshop) with a loft area. There is also a semi finished she shed on the property as well. Property backs all the way to the river in the back. Located close to schools, grocery store, cafe, restaurant, golf course and much more. Contact your REALTOR® today to book a showing. (id:63267)
Home overview
- Cooling Heat pump
- Heat source Electric, wood
- Heat type Heat pump, stove
- Sewer/ septic Septic system
- Has garage (y/n) Yes
- # full baths 1
- # half baths 1
- # total bathrooms 2.0
- # of above grade bedrooms 4
- Flooring Laminate, hardwood, softwood
- Lot dimensions 1.7
- Lot size (acres) 1.7
- Building size 1969
- Listing # Nb128143
- Property sub type Single family residence
- Status Active
- Bedroom 2.743m X 3.048m
Level: 2nd - Bedroom 3.962m X 3.048m
Level: 2nd - Primary bedroom 4.572m X 3.658m
Level: 2nd - Other 1.829m X 2.134m
Level: 2nd - Bathroom (# of pieces - 4) 2.134m X 3.048m
Level: 2nd - Office 2.743m X 3.658m
Level: Main - Kitchen 4.877m X 5.182m
Level: Main - Foyer 1.524m X 3.658m
Level: Main - Living room 4.267m X 3.658m
Level: Main - Storage 1.829m X 2.134m
Level: Main - Laundry 1.829m X 2.134m
Level: Main - Dining room 4.267m X 3.658m
Level: Main - Bedroom 3.048m X 3.658m
Level: Main - Bathroom (# of pieces - 2) 1.829m X 0.914m
Level: Main
- Listing source url Https://www.realtor.ca/real-estate/28966742/4516-route-910-salem
- Listing type identifier Idx

$-1,120
/ Month

