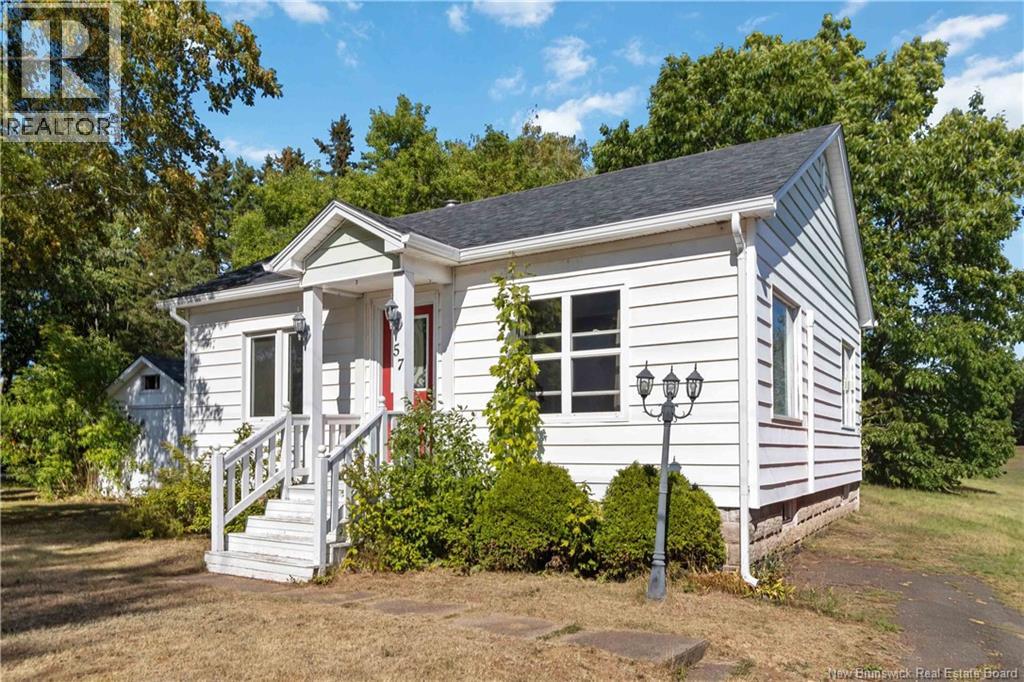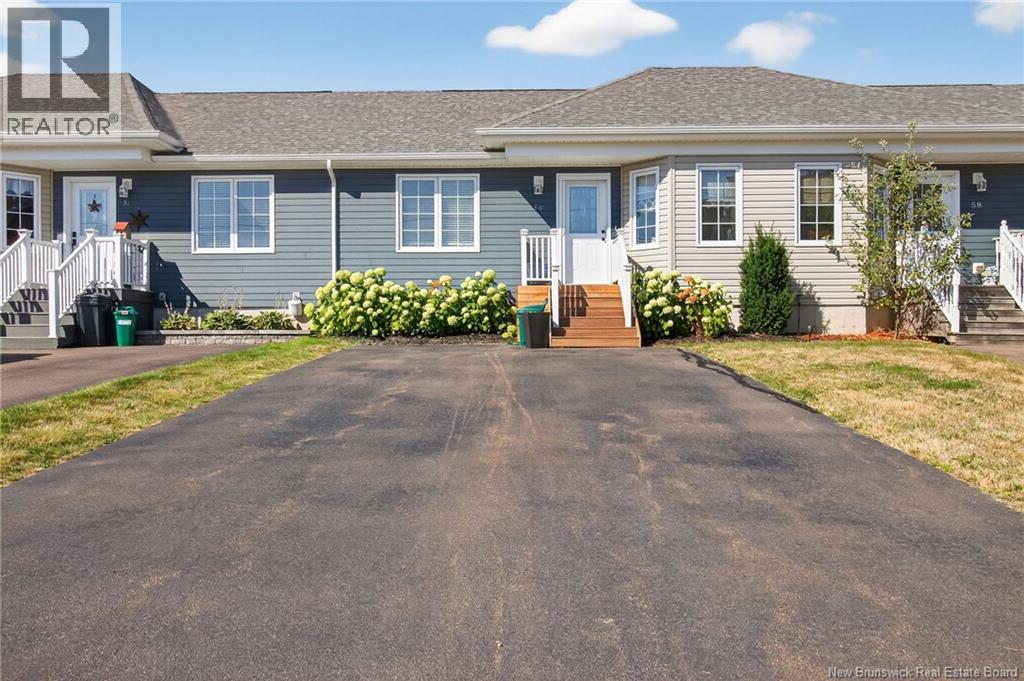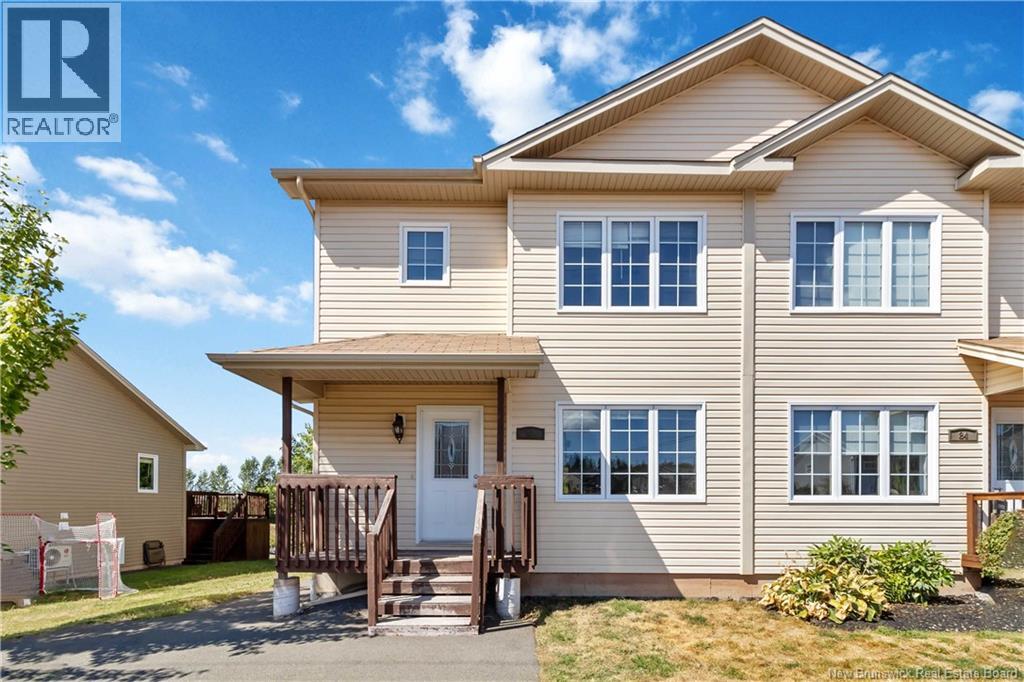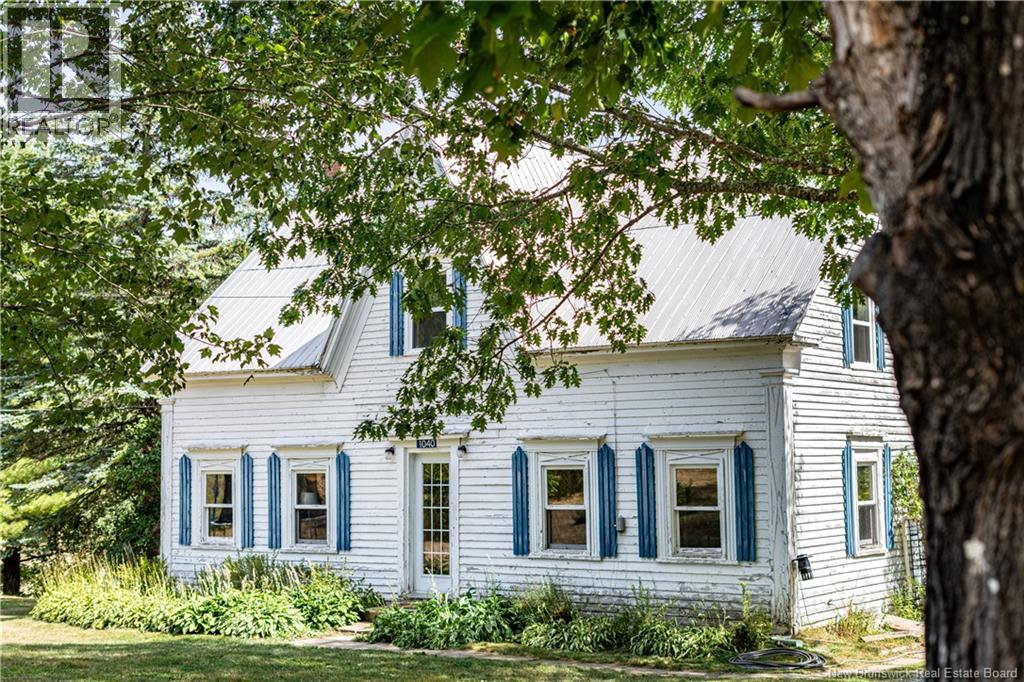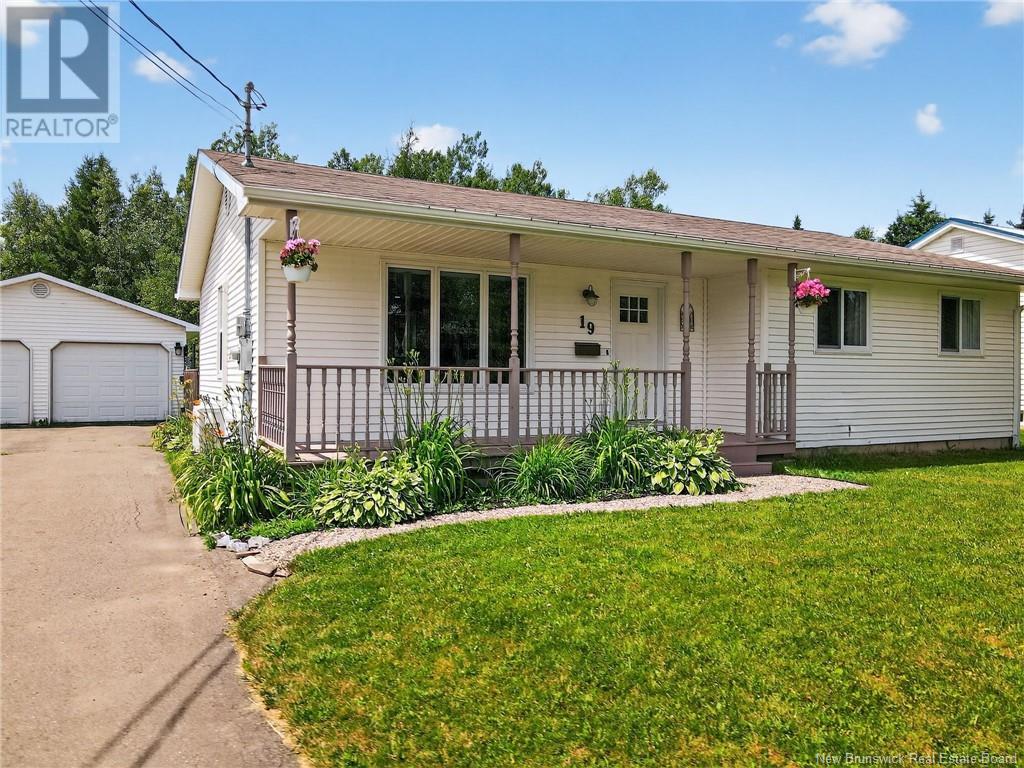
19 Macdonald Rd
19 Macdonald Rd
Highlights
Description
- Home value ($/Sqft)$200/Sqft
- Time on Houseful116 days
- Property typeSingle family
- StyleBungalow
- Lot size7,998 Sqft
- Mortgage payment
Welcome to this beautifully maintained 3-bedroom, 1.5-bathroom home, ideally located in the heart of Salisbury. This property offers the perfect blend of comfort, convenience, and functionality ideal for families, professionals, or anyone seeking a move-in-ready home. Step inside and enjoy this open concept living that includes central vac, central air, and a finished basement with a non-conforming bedroom perfect for guests, a home office, or hobby space. Car enthusiasts or those in need of extra storage will love the heated double garage, while the fully fenced backyard provides a safe and private space for kids, pets, or entertaining. Situated within walking distance to Salisbury Regional School, Highland Park, and new walking trails, this home also boasts central access to local amenities, making daily errands and commuting a breeze. Dont miss your chance to own this versatile and ideally located propertyschedule your showing today! (id:63267)
Home overview
- Cooling Heat pump
- Heat source Electric
- Heat type Heat pump
- Sewer/ septic Municipal sewage system
- # total stories 1
- Has garage (y/n) Yes
- # full baths 1
- # half baths 1
- # total bathrooms 2.0
- # of above grade bedrooms 3
- Flooring Ceramic, laminate
- Lot desc Landscaped
- Lot dimensions 743
- Lot size (acres) 0.18359278
- Building size 1796
- Listing # Nb118038
- Property sub type Single family residence
- Status Active
- Laundry Level: Basement
- Bathroom (# of pieces - 2) Level: Basement
- Other Level: Basement
- Hobby room 1.829m X 3.048m
Level: Basement - Bedroom 3.048m X 3.962m
Level: Basement - Storage Level: Basement
- Office 3.048m X 2.134m
Level: Basement - Family room 5.486m X 4.267m
Level: Basement - Primary bedroom 3.658m X 3.048m
Level: Main - Bedroom 3.302m X 2.591m
Level: Main - Living room 3.454m X 5.867m
Level: Main - Bathroom (# of pieces - 4) Level: Main
- Bedroom 3.327m X 2.591m
Level: Main - Kitchen / dining room 3.531m X 5.258m
Level: Main
- Listing source url Https://www.realtor.ca/real-estate/28297174/19-macdonald-road-salisbury
- Listing type identifier Idx

$-960
/ Month




